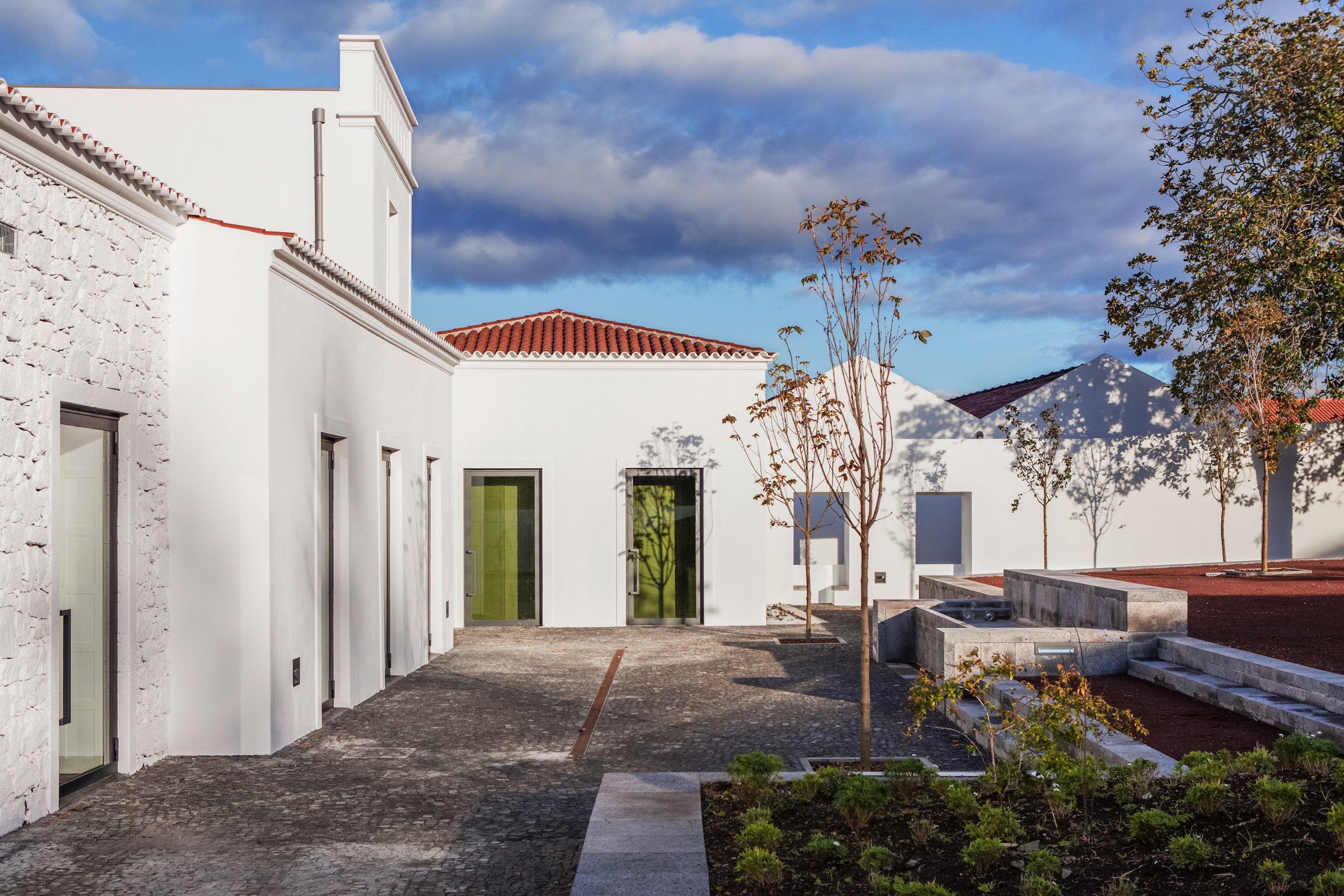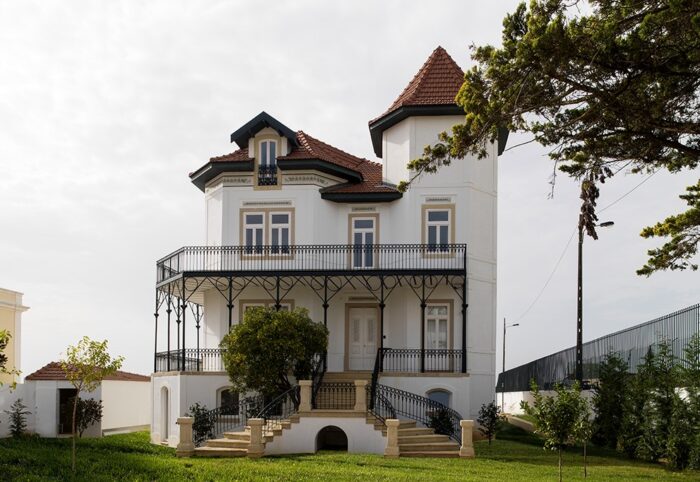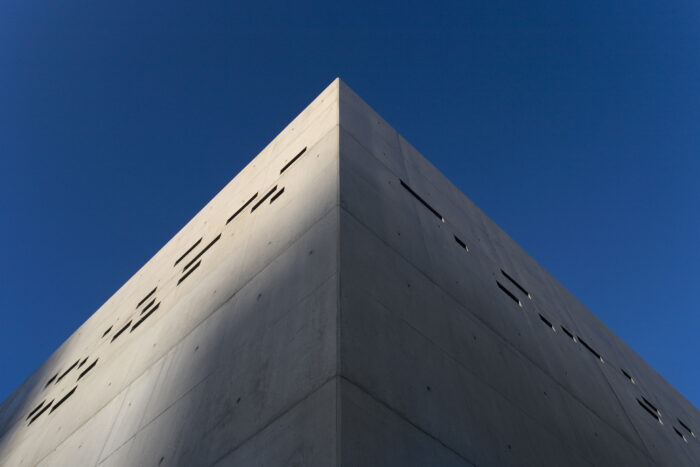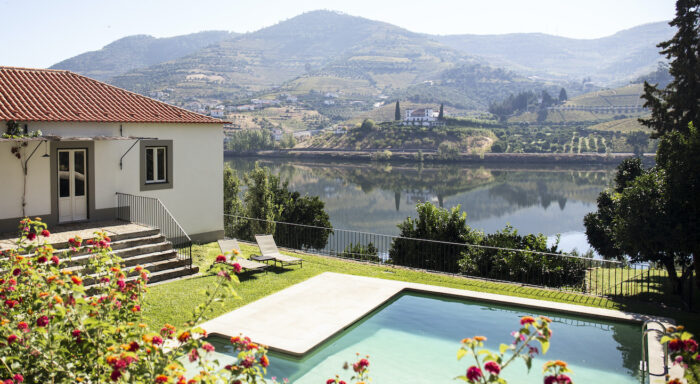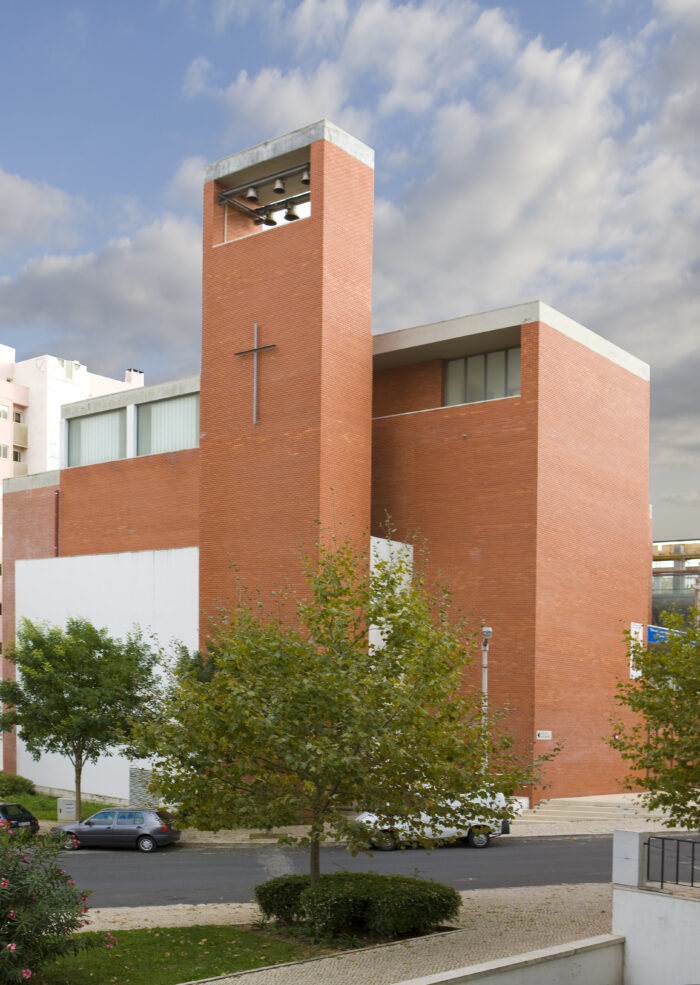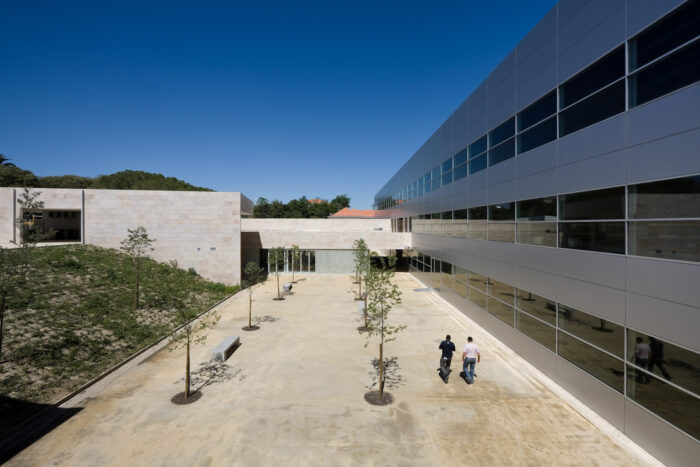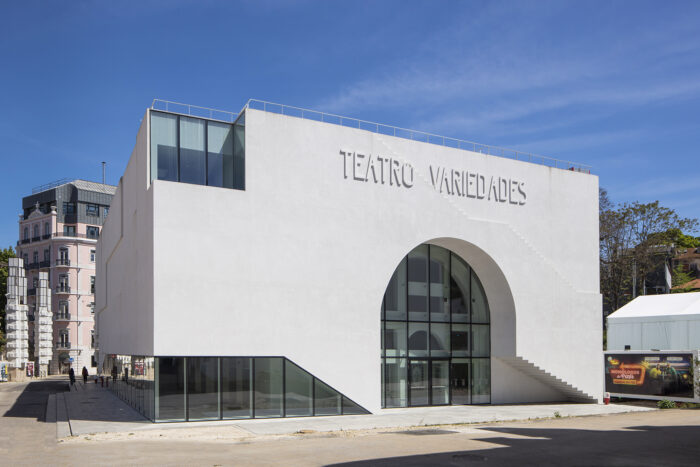Manuel de Arriaga house
- Location: Horta, Faial, Azores, Portugal
- Solution: Buildings
- Type: Rehabilitation, Art, culture and sports
- Promoter: President of the Regional Government - Culture Regional Direction
- Architecture: RPAR Arquitectos, Arq.º Rui Pinto
- Scope: Foundations and structures
- Area: 1350m2
- Project: 2010
- Construction: 2011
- Photography: Rui Pinto
- See on Google Maps
Manuel de Arriaga house
- Location: Horta, Faial, Azores, Portugal
- Solution: Buildings
- Type: Rehabilitation, Art, culture and sports
- Promoter: President of the Regional Government - Culture Regional Direction
- Architecture: RPAR Arquitectos, Arq.º Rui Pinto
- Scope: Foundations and structures
- Area: 1350m2
- Project: 2010
- Construction: 2011
- Photography: Rui Pinto
- Ver no Google Maps
The building, owned by the Portuguese State, contains a memory of undeniable value for the history of the country, in which Manuel José de Arriaga Brum da Silveira, First President of the Portuguese Republic, was born and lived.
The remodeling and expansion of the aforementioned building aimed to convert it into a Museum and Leisure space, constituting a landmark of the Centenary Celebrations of the Portuguese Republic.
The building was in a state of complete disrepair and, in large areas, pre-ruin or total ruin. More for iconic reasons and urban consolidation, than for the quality of the materials, the facade and gable facing the streets were preserved. For formal reasons and as a memory of the house itself, the interior face of the facade of the later construction was also recovered.
The building, with a semi-buried floor (leveled the street to the east), a ground floor (on an exterior garden level) and a raised floor, maintains the volumetry close to that of the property, which can be identified through of the collected photographic file.
The eastern and north facades, and even part of the south façade, were preserved and reinforced by the interior and exterior with reinforced plaster, serving to support floors and light wooden roofs, to be built inside.
