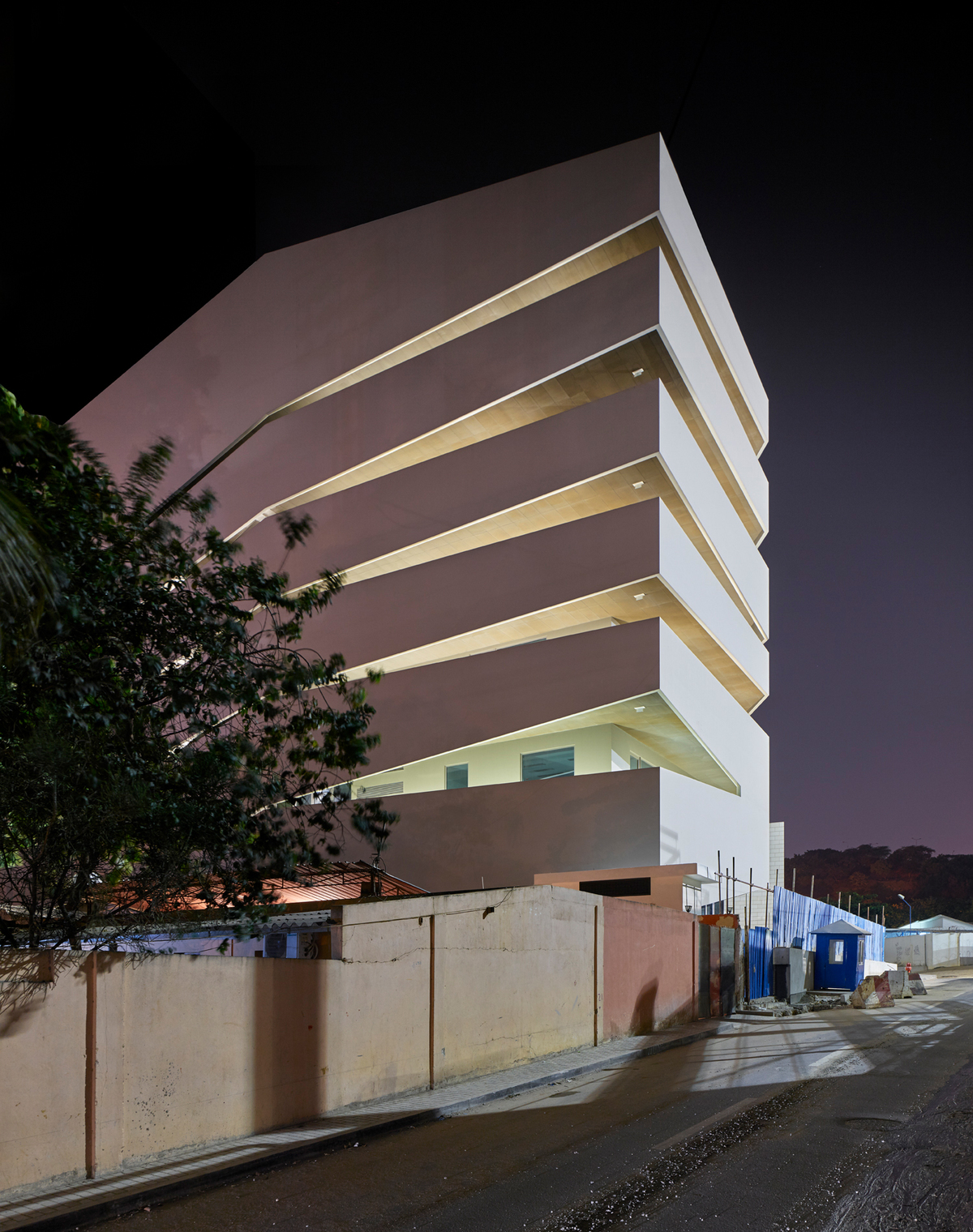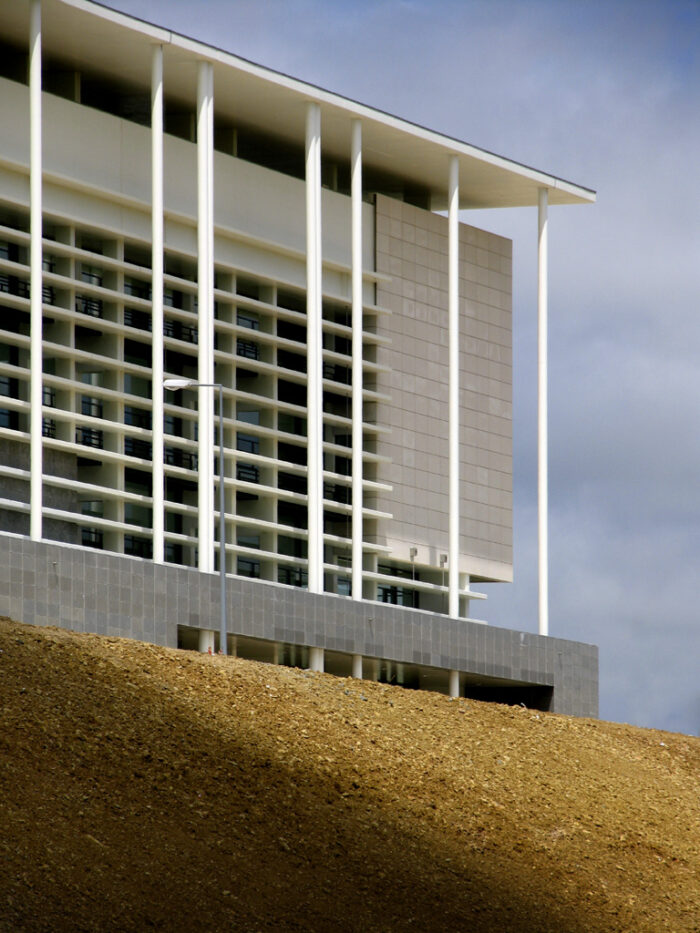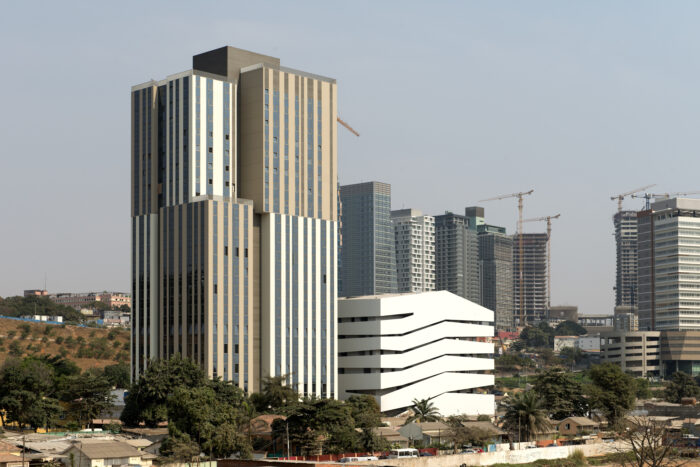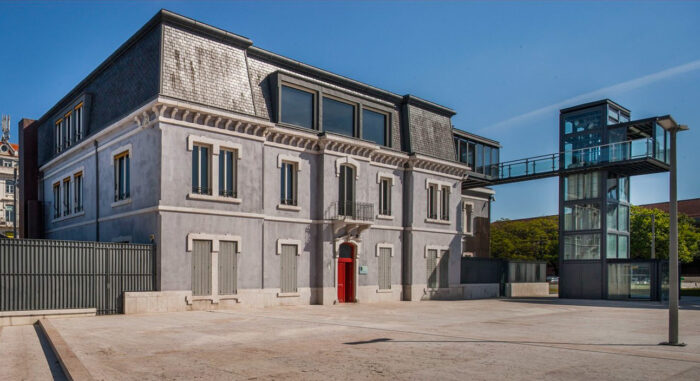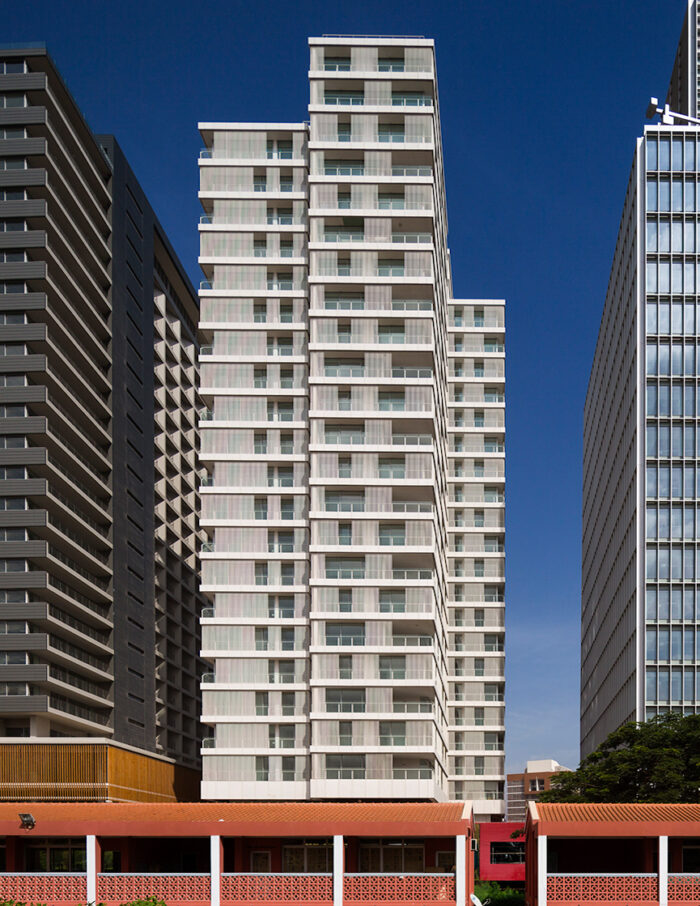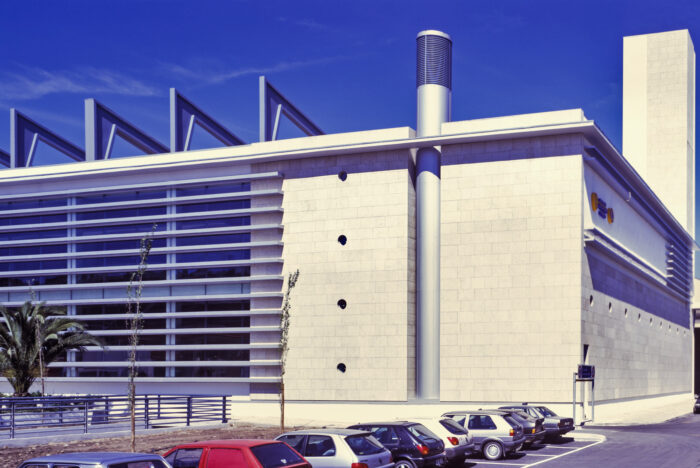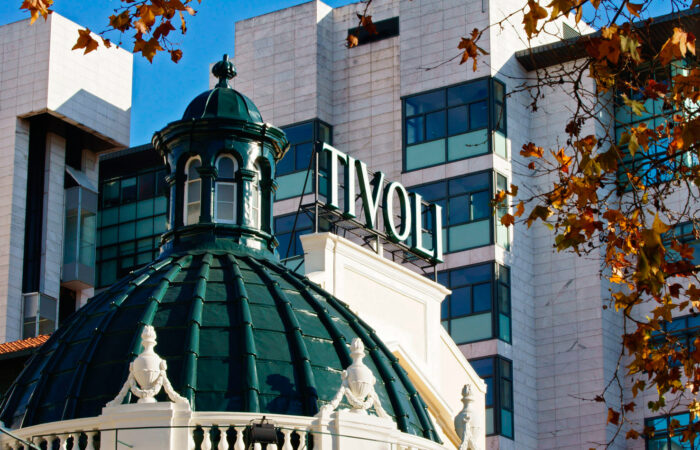Sapiens
- Location: Luanda, Angola
- Solution: Buildings
- Type: Education
- Architecture: Costa Lopes Arquitectos
- Client: Instituto Politécnico de Ciência e Tecnologia
- Scope: Foundations and structure, sewerage and water supply
- Area: 12807m2
- Project: 2007
- Construction: 2019
- Photography: Fabrice Fuillet
- See on Google Maps
Sapiens
- Location: Luanda, Angola
- Solution: Buildings
- Type: Education
- Architecture: Costa Lopes Arquitectos
- Client: Instituto Politécnico de Ciência e Tecnologia
- Scope: Foundations and structure, sewerage and water supply
- Area: 12807m2
- Project: 2007
- Construction: 2019
- Photography: Fabrice Fuillet
- Ver no Google Maps
The Sapiens Building is located in a former industrial zone 500 meters from the Bay of Luanda, on a plot that contains two other buildings: in the north-east, the headquarters of the INSS and in the south-east, a residential building named Kings Tower. The Sapiens Building, which rises to six stories, occupies a south-western position. Though smaller in size, it stands out for its abstract and elegant trapezoidal form and, in particular, its significant contribution to the urban experience of the complex as a whole.
One enters the building from the south-west via a spacious hall, in which the perpendicularly aligned (east-west axis) central nucleus arises, where a public stairwell constitutes a feature element.
It consists of a single structural body, separated from the other two buildings through expansion joints at the basement floors. The basement segment comprises 2 floors, floors -2 and -1, for parking, storage and technical areas. Floor 0 includes the Entrance Hall, Services, Multipurpose Room and Restaurant. At floor-3, there is a technical area dedicated only to water tanks. The elevated segment, floors 1 to 5, includes the entire school program, namely: amphitheaters, classrooms, teachers' offices, laboratories and the Institute's administrative areas. The roof, established at the 6th floor, defines an accessible terrace, housing technical areas and the elevator engine room. A metallic structure was built on the terrace, defining a horizontal plane and gables, in steel and aluminum profiles, intended for shading the whole and finishing the shading structures of the facades.
On the upper floors, the plan presents variable polygonal shapes, obtained by a cantilevered extension of the floors, with the facades consisting of glazing and masonry walls, protected by a metallic shade grid.
Framed structures were adopted, oriented in two orthogonal directions, being, in the underground floors, achieved by reinforced concrete structures and, in the upper floors, made up of metallic and composite steel-concrete structures.
The foundations are direct, consisting of a mat foundation 0.50m thick with drop panels.
