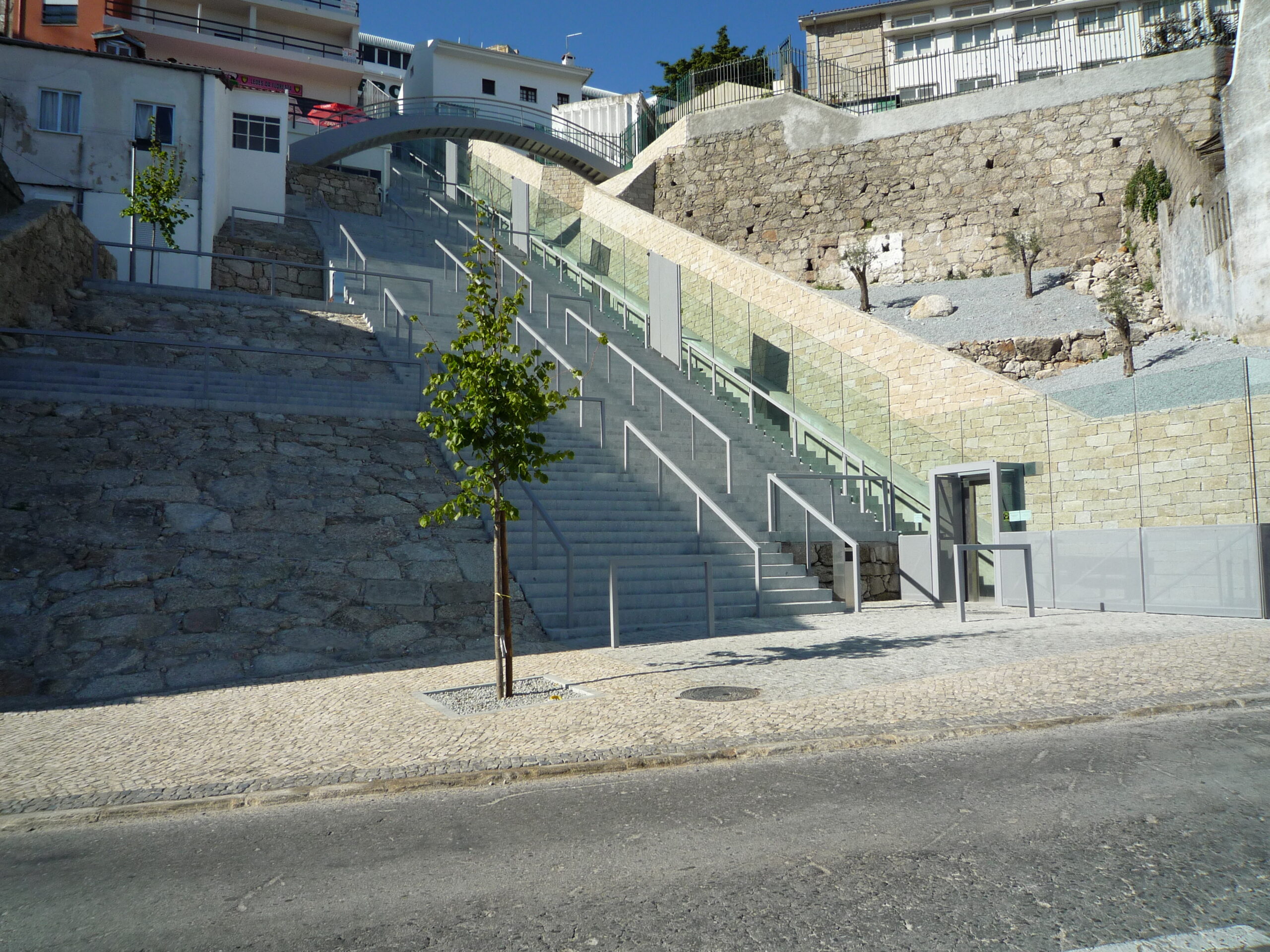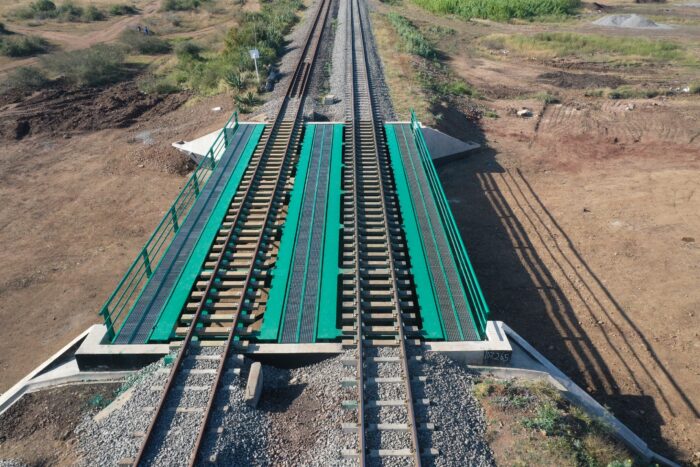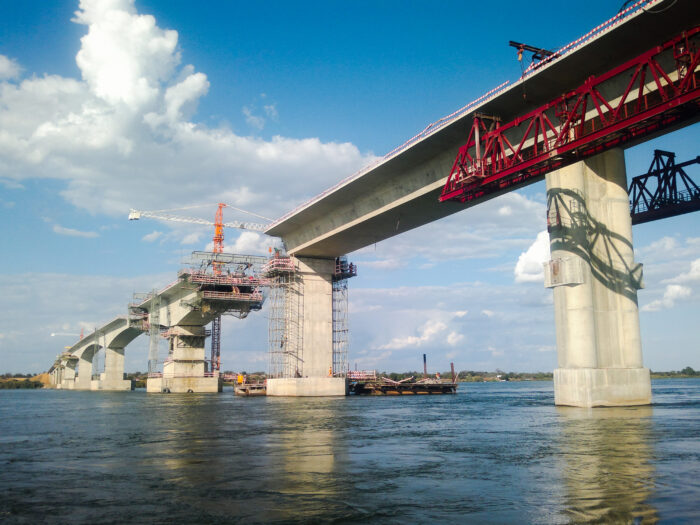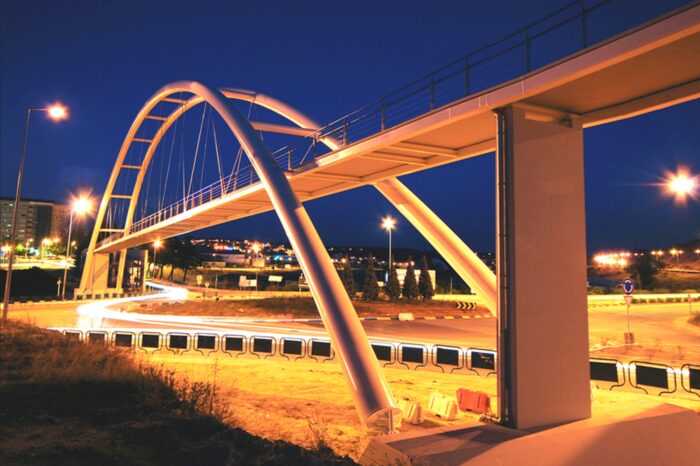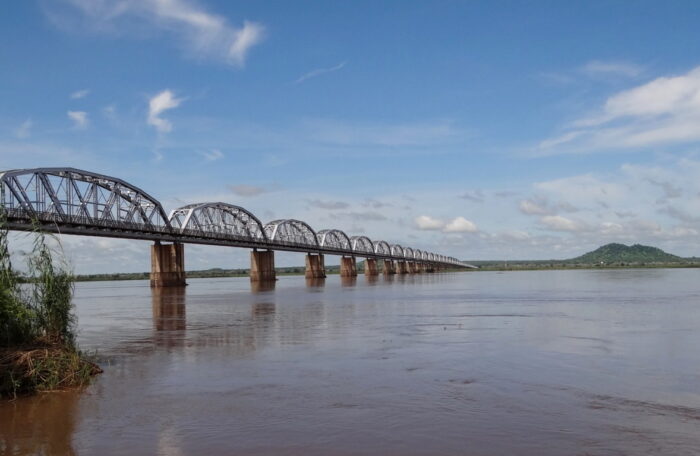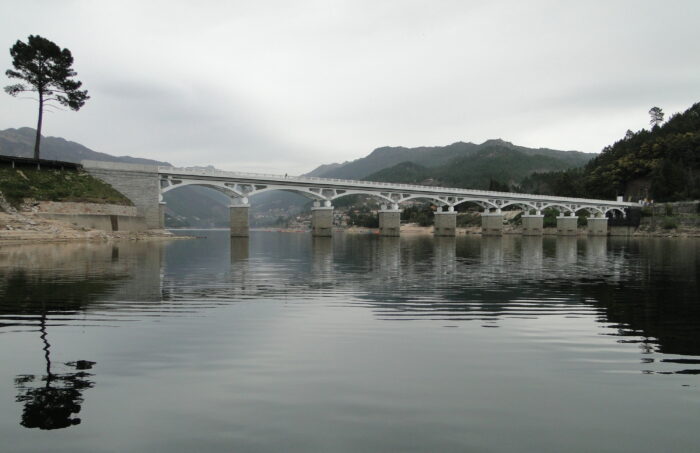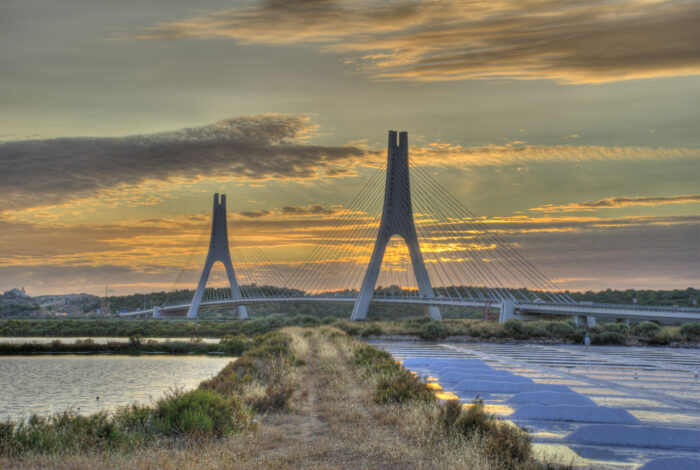Walkway and elevator of Escadinhas de Santo André
- Location: Covilhã, Portugal
- Solution: Bridges, Infrastructure and Transport
- Type: Footbridges and public lifts, Urbanism, environment and public areas
- Architecture: Arpas
- Client: Covilhã City Hall
- Scope: Foundations and structure, sewerage and water supply
- Project: 2007
- Construction: 2008
- Photography: Arpas
- See on Google Maps
Walkway and elevator of Escadinhas de Santo André
- Location: Covilhã, Portugal
- Solution: Bridges, Infrastructure and Transport
- Type: Footbridges and public lifts, Urbanism, environment and public areas
- Architecture: Arpas
- Client: Covilhã City Hall
- Scope: Foundations and structure, sewerage and water supply
- Project: 2007
- Construction: 2008
- Photography: Arpas
- Ver no Google Maps
The landscape intervention in Escadinhas de Santo André consisted in the creation of an infrastructure that facilitated the pedestrian connection between Marquês d'Ávila e Bolama street and António Augusto de Aguiar street, through the installation of an inclined elevator. Along the path of the elevator, a long staircase covered with stone steps was built, covering the entire gap.
The Elevator's technical gallery consists of a buried reinforced concrete structure, with a "U" section, ensured by two vertical walls, covered in stone, which rise from the bottom slab, supporting the lateral lands and the molded stairs on the ground.
The structure of the Elevator stop and the guards are made of glass sheets supported by steel structures with metallic uprights, connected superiorly and inferiorly and locked diagonally by 30x3 Facar profiles.
The Walkway, located next to the access to the school, is a steel structure with a deck 1.20m wide and a single span of 14.00m, defined between the supports on the retaining walls. The structure of the deck consists of two curved longitudinal beams, with a rectangular tube section, 8mm thick, braced by the floor and the steps. The Retaining Walls, in reinforced concrete, are intended to ensure the unevenness between the different platforms, ramps and stairs, which are located in the intervention space.
