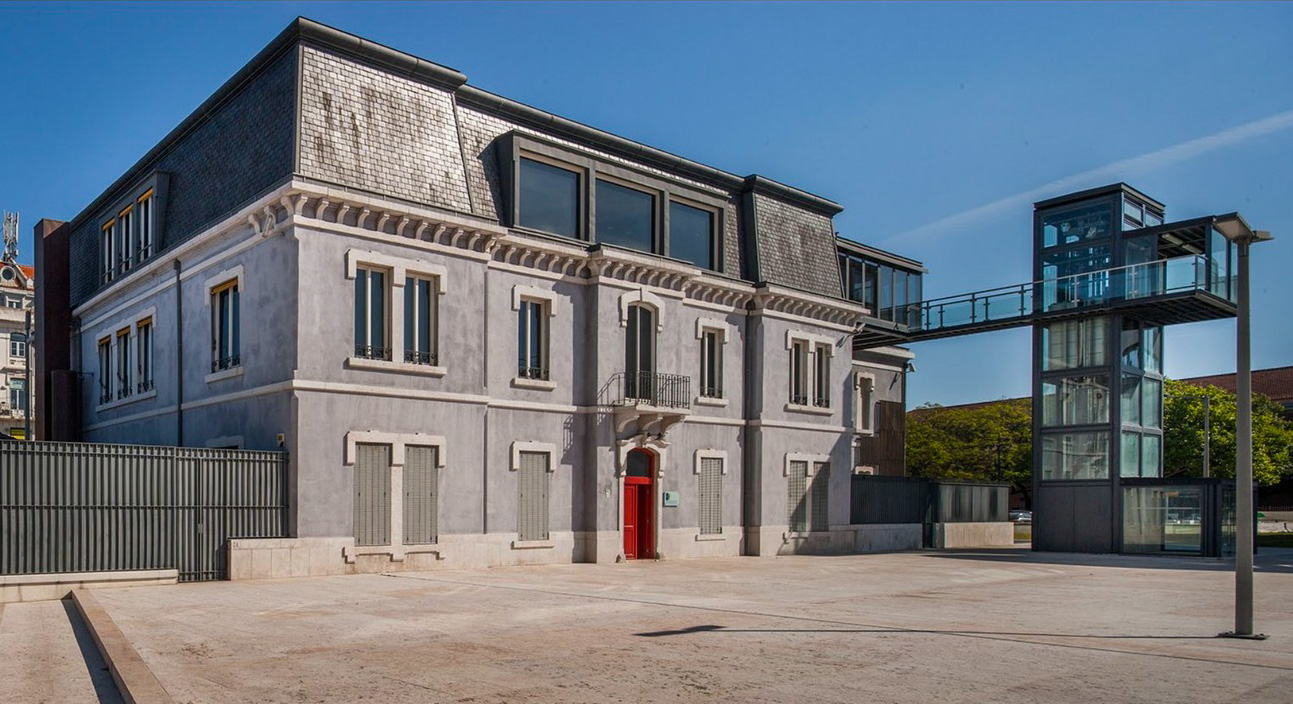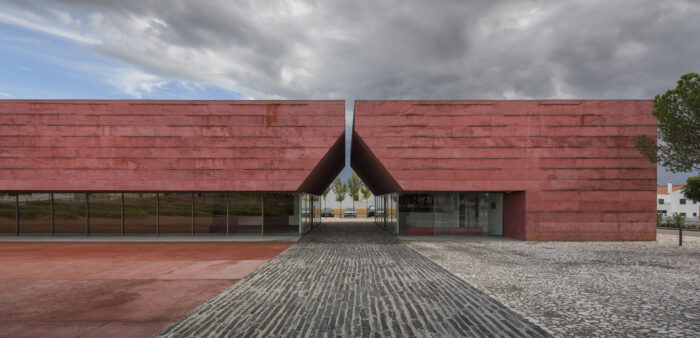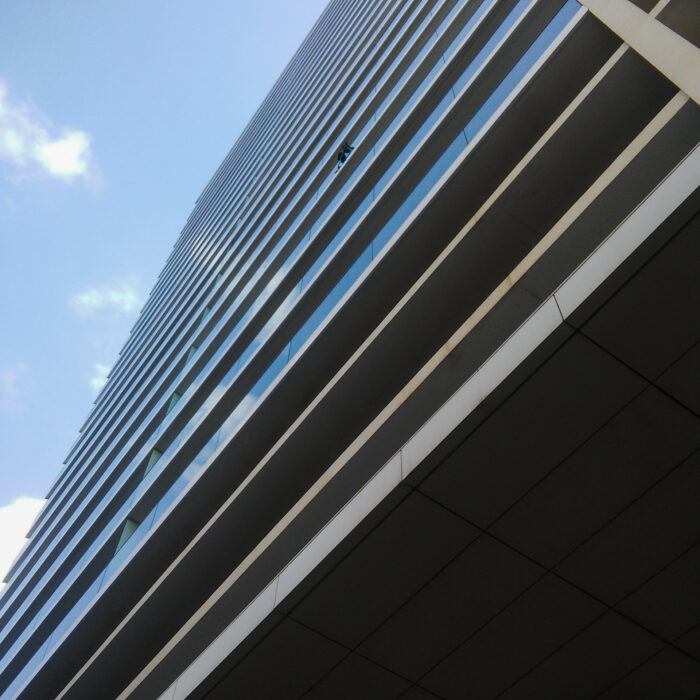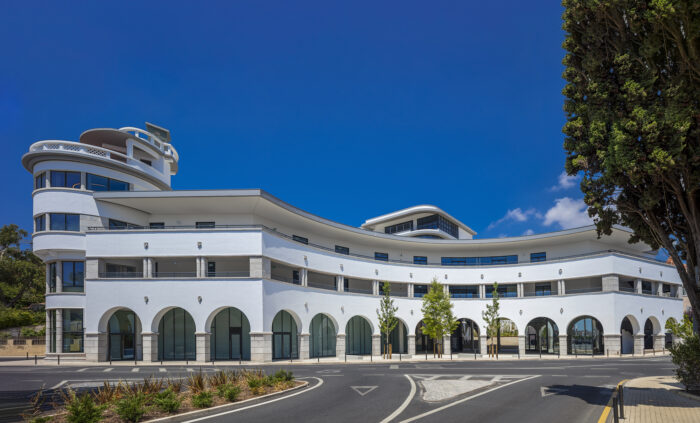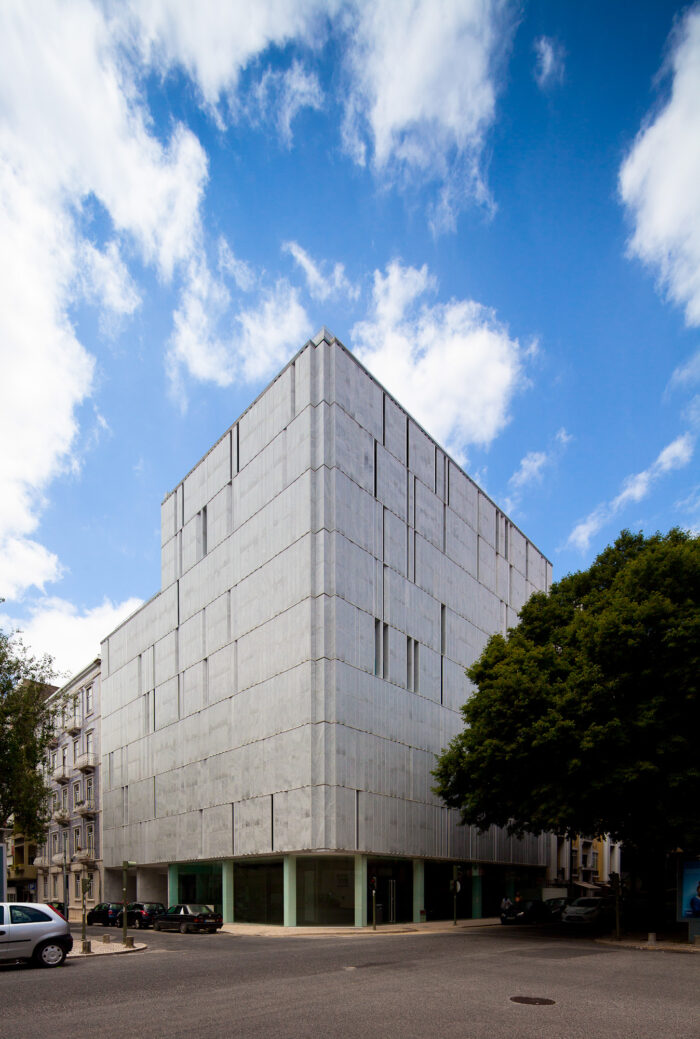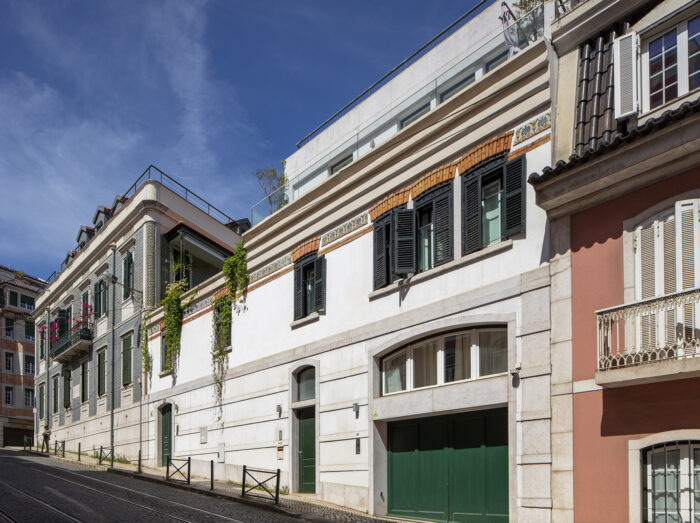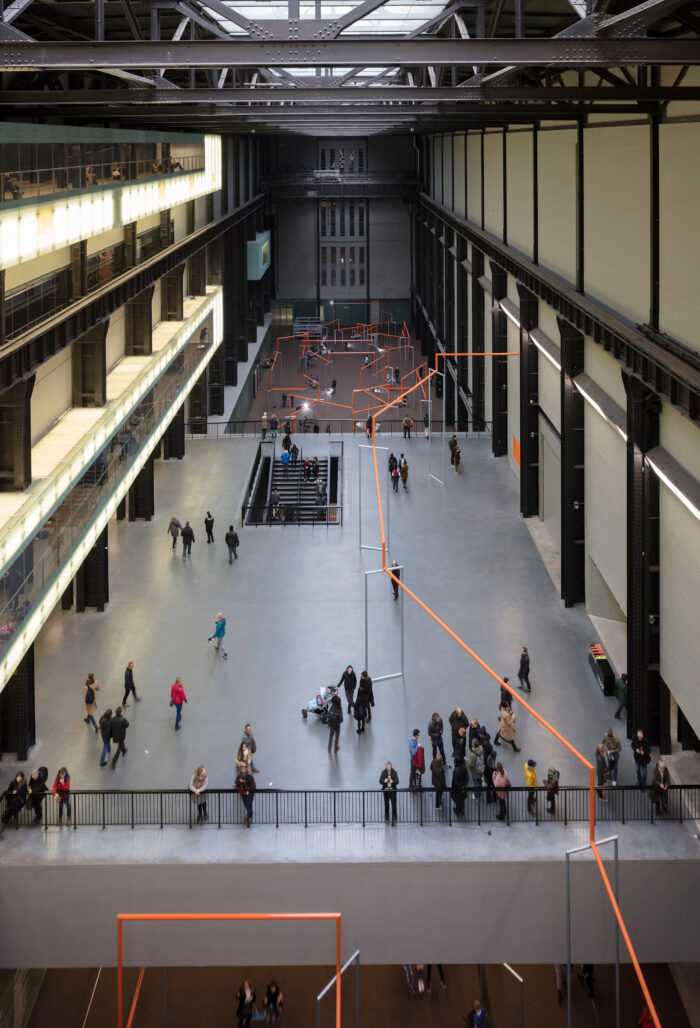Conversion of “Palacete do Relógio”
- Location: Lisbon, Portugal
- Solution: Buildings
- Type: Rehabilitation, Civic, social and religious
- Architecture: Manuel Taínha com Alexandre Marques Pereira
- Client: A.P.L. - Administração do Porto de Lisboa
- Scope: Foundations and structures, demolitions and facade retention system, excavation and retaining walls, water supply and sewerage
- Area: 2800m2
- Project: 2006/2008
- Construction: 2009
- Photography: Pedro Ferreira
- Contractor: Consorcio Teixeira Duarte Somague
- See on Google Maps
Conversion of “Palacete do Relógio”
- Location: Lisbon, Portugal
- Solution: Buildings
- Type: Rehabilitation, Civic, social and religious
- Architecture: Manuel Taínha com Alexandre Marques Pereira
- Client: A.P.L. - Administração do Porto de Lisboa
- Scope: Foundations and structures, demolitions and facade retention system, excavation and retaining walls, water supply and sewerage
- Area: 2800m2
- Project: 2006/2008
- Construction: 2009
- Photography: Pedro Ferreira
- Contractor: Consorcio Teixeira Duarte Somague
- Ver no Google Maps
The design of the new headquarters of the EMSA in Ribeira das Naus - Lisbon, included the conversion of the historic building “Palacete do Relógio” to an office building for the EMCDDA. “Palacete do Relógio” is an historic rubble stone masonry building, built in the early 20th century, with timber floors and timber trussed rafter roof, with ceramic tiles covering. It includes a clock with official time.
This conversion required a substantial rehabilitation of the building and it was decided that the masonry facades would be restored, while the entire interior structure would be removed and replaced with a reinforced concrete structure and a steel portal frame roof, because the layout options were very limited by the position of existing internal partition walls, particularly the structural ones. In order to preserve the historical appearance of “Palacete do Relógio”, its conversion comprised total demolishing of the roof and building’s interior, preserving only the exterior walls. During the demolition and new construction phases the facade needed to be held in its original position and a facade retention system, comprising internal and external shoring with structural steel frames, was used.
The construction of a basement below the foundation level of the existing building involved the suspension of exterior walls with a temporary retention system, comprising underpinning beams executed on both side of the walls and pairs of micropiles. This system was connected to existing foundations with dywidag threadbars. Micropiles were used to support load bearing walls, during excavation phase, with minimal movement to the existing structure. They were demolished when the final structure was in place. Design of temporary works to support the main site excavation of the basement was object of a specific project, whose main peculiarities were the close proximity with the metropolitan underground line and with the Tagus River.
