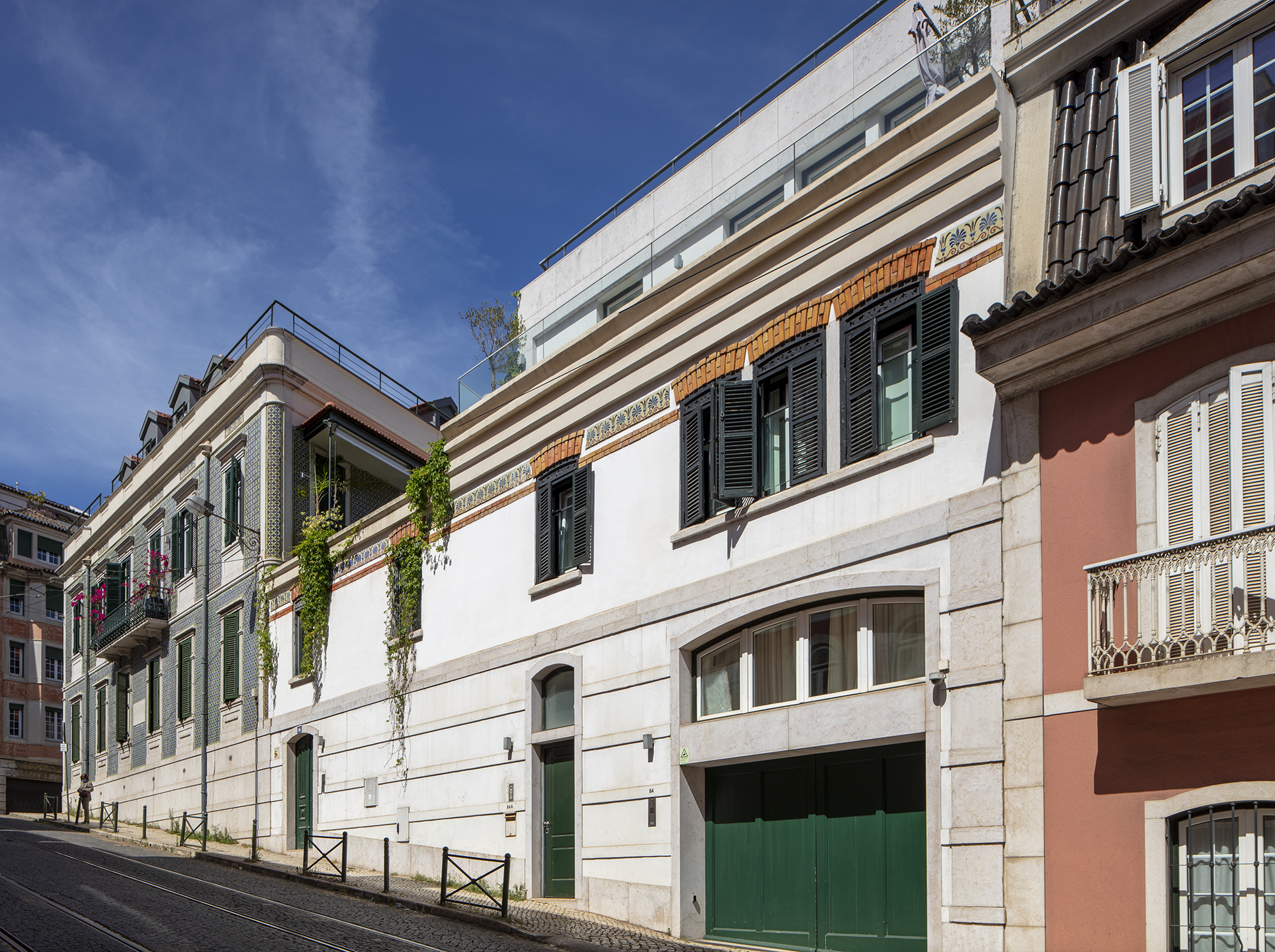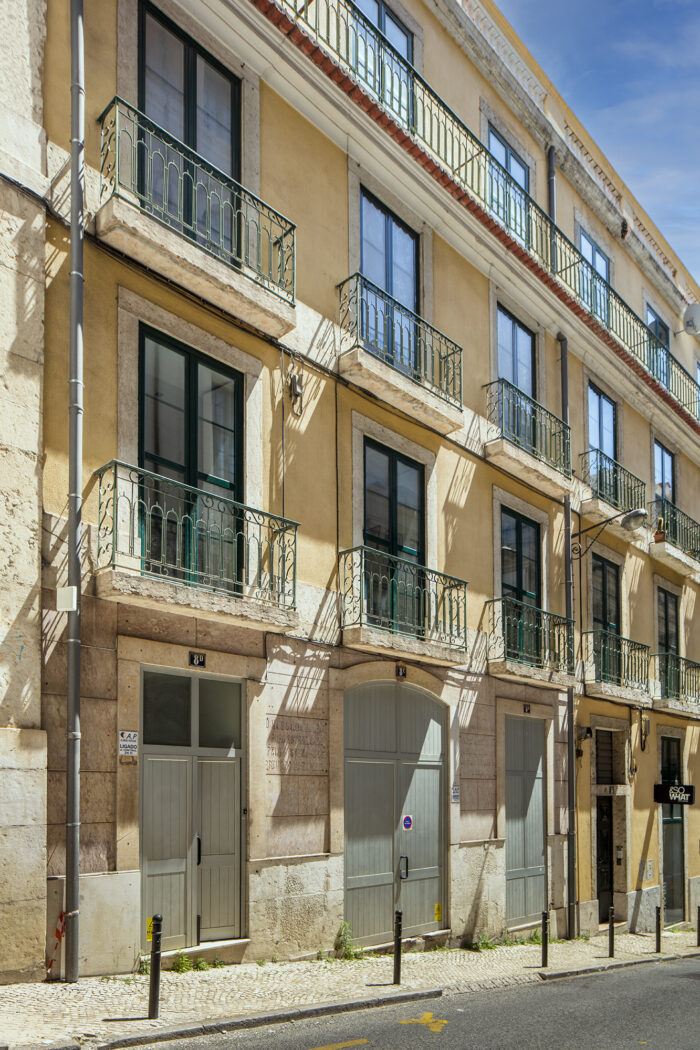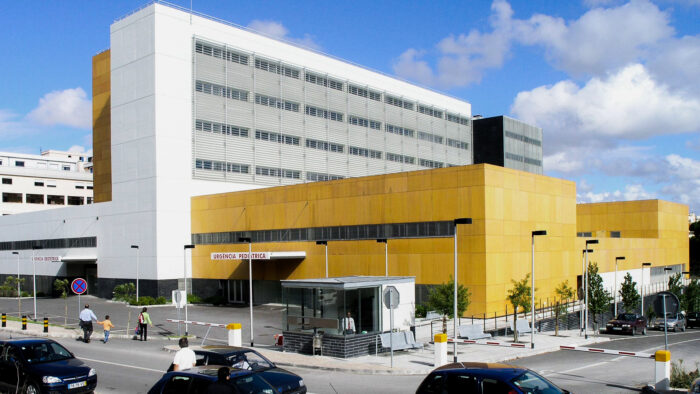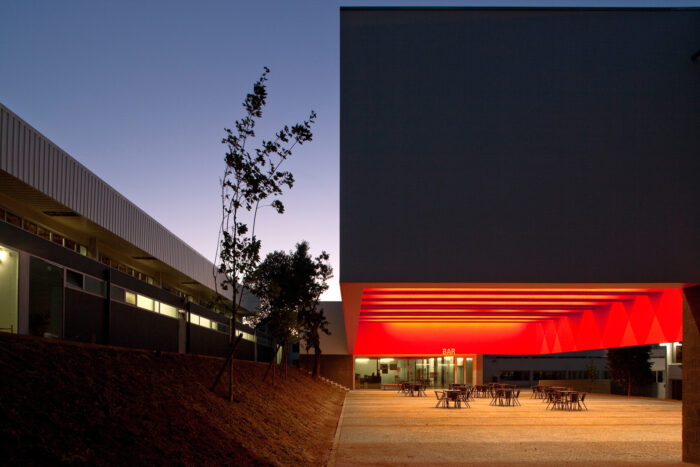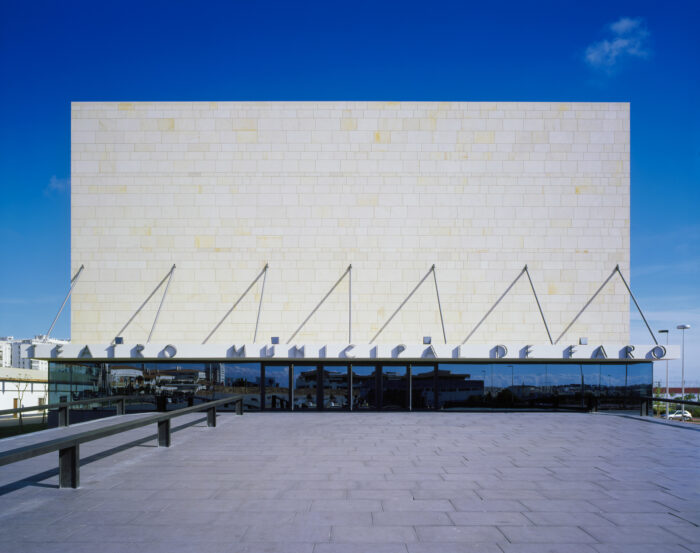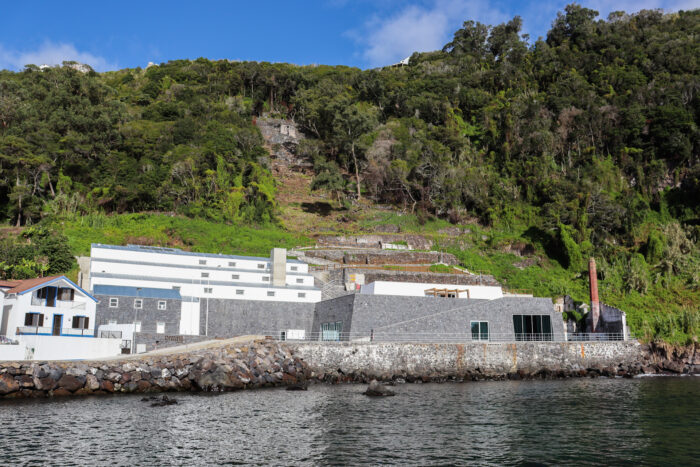Lapa 111
- Location: Lisbon, Portugal
- Solution: Buildings
- Type: Housing, Rehabilitation
- Promoter: Fundo de Investimento Imobiliário Imomar
- Architecture: Mixarq Arquitectura e Design
- Scope: Foundations and structures, demolitions and facade retention system, water supply and sewerage
- Area: Rehabilitation: 1200m2 New: 1961m2 Patio: 300m2
- Project: 2011
- Construction: 2014
- Photography: Rodrigo Cabral e Unipar
- Contractor: Tecniarte
- See on Google Maps
Lapa 111
- Location: Lisbon, Portugal
- Solution: Buildings
- Type: Housing, Rehabilitation
- Promoter: Fundo de Investimento Imobiliário Imomar
- Architecture: Mixarq Arquitectura e Design
- Scope: Foundations and structures, demolitions and facade retention system, water supply and sewerage
- Area: Rehabilitation: 1200m2 New: 1961m2 Patio: 300m2
- Project: 2011
- Construction: 2014
- Photography: Rodrigo Cabral e Unipar
- Contractor: Tecniarte
- Ver no Google Maps
The Lapa 111 building complex is the result of the rehabilitation of a three-storey family building and two adjoining buildings from the late 19th century, whose original façades have been maintained and restored, as well as all other architectural and decorative elements of historical and heritage value. The residential buildings are characterised by exterior walls made of rubble stone masonry, resistant interior “frontal” walls and “tabique” partition walls, wooden floors with flooring nailed over beams and roofs made of wooden structures.
In the building at 111 R. da Lapa, the rehabilitation and structural strengthen intervention included the following works: partial demolition with temporary facade containment and suspension of the back wall; excavation with Berliner-type retaining walls, with provisional anchors; rehabilitation and reinforcement of the walls to be preserved; construction of a basement; construction of steel and wooden structures on the upper floors and roof.
In the building at R. da Lapa 115, R. de São Domingos à Lapa 84-86, the intervention consisted of the following works: partial demolition of the party wall which included the execution of a temporary steel containment structure; partial demolition of floors for the construction of the new staircase and lift core; execution of steel reinforcements in floors to increase rigidity and acoustic insulation; execution of reinforcements with steel and wood structures to open spans; construction of a new steel roof and, finally, rehabilitation and reinforcement of the balconies at the back.
