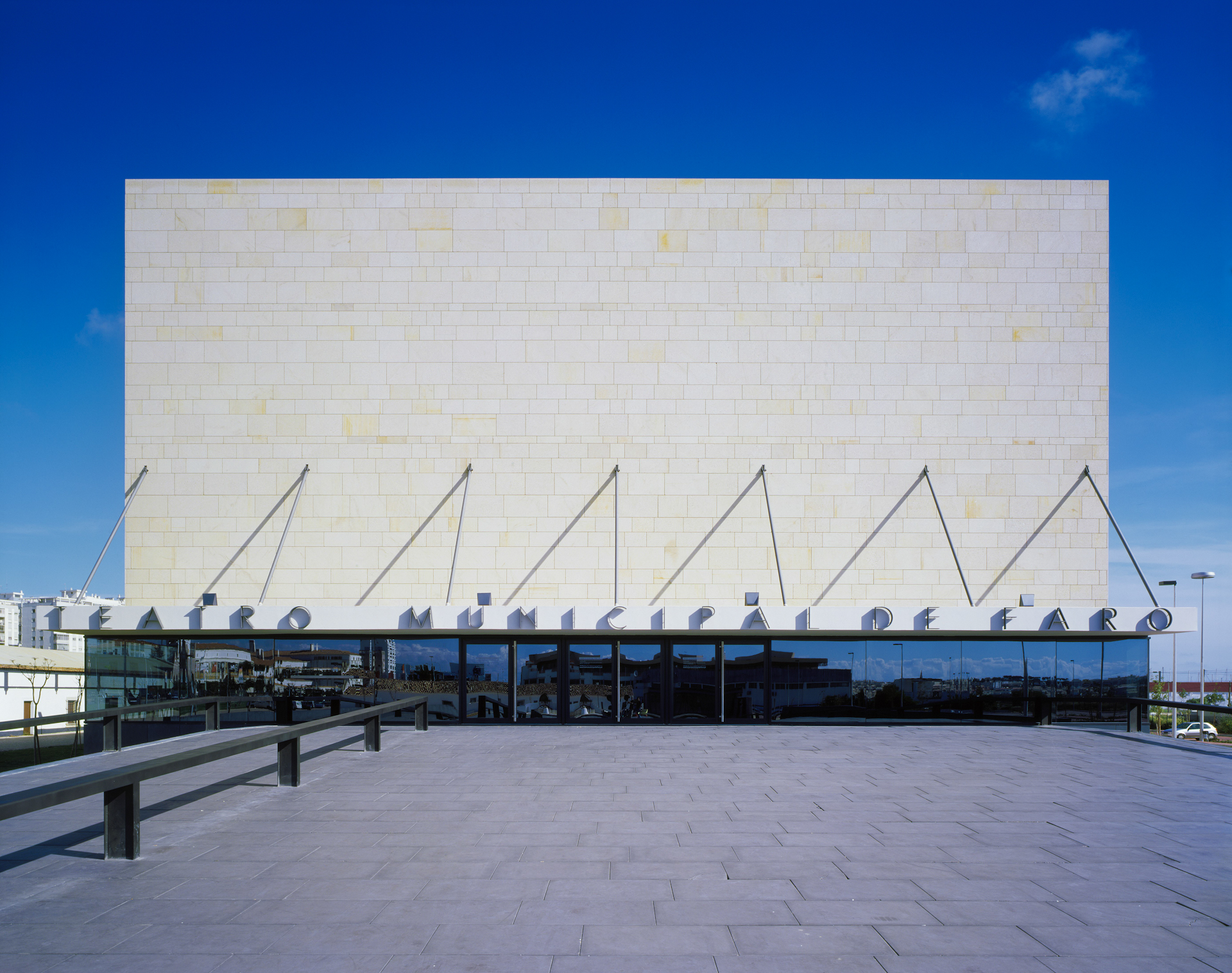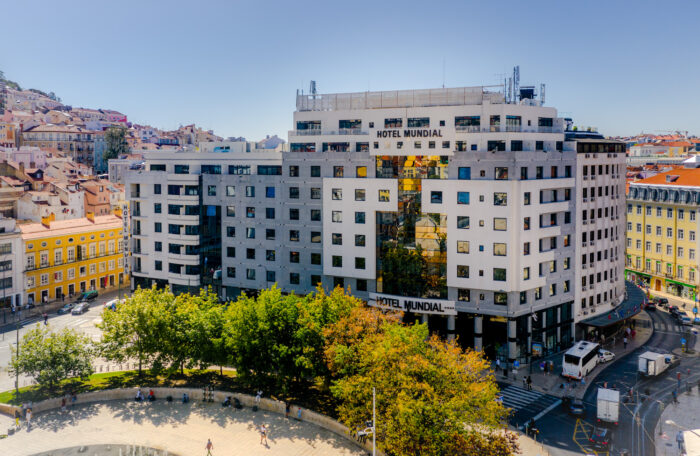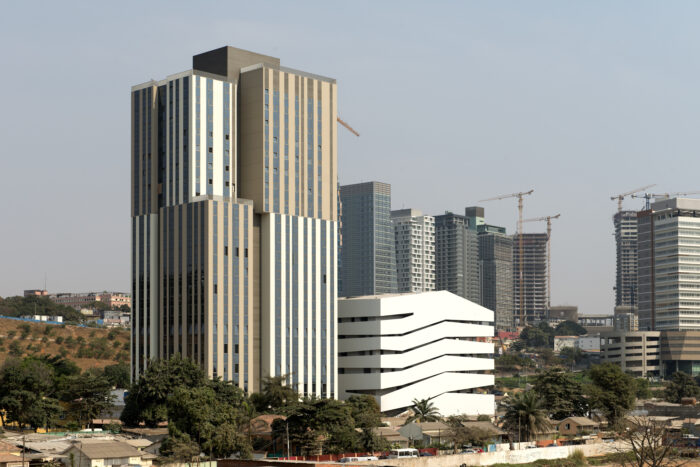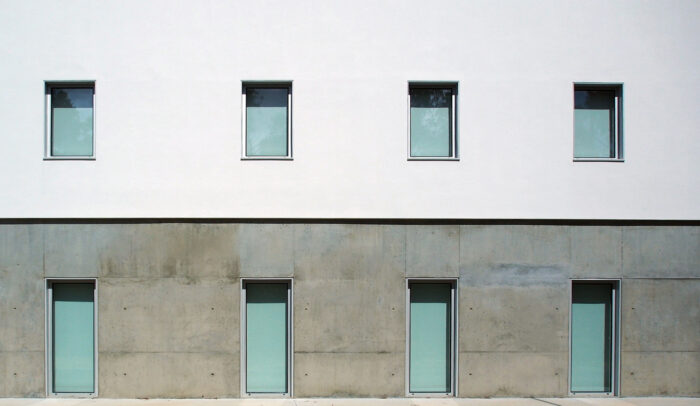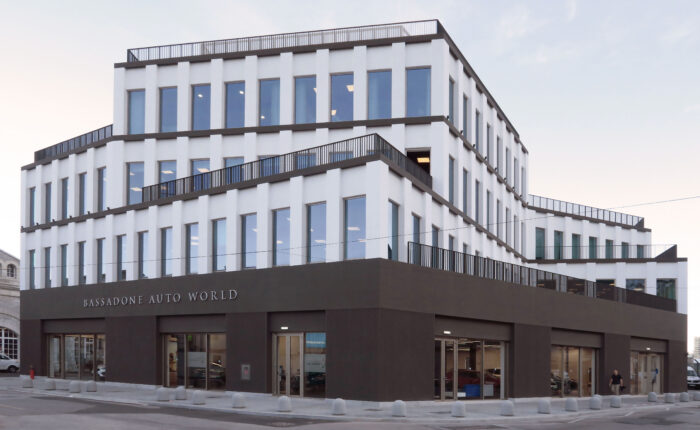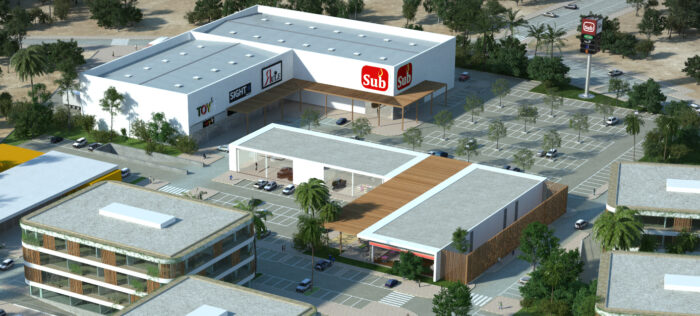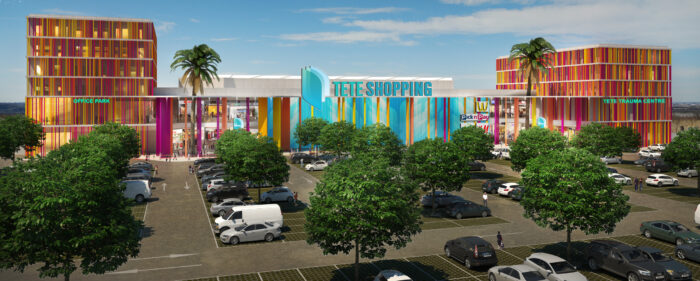Faro Municipal Theatre
- Location: Faro, Portugal
- Solution: Buildings, Geotechnics
- Type: Geotechnical projects, Art, culture and sports
- Architecture: Gonçalo Byrne Arquitectos
- Client: Faro City Hall
- Scope: Foundations and structure, excavation and retaining walls
- Area: 8000m2
- Project: 2001
- Construction: 2003-2005
- Photography: Daniel Malhão
- See on Google Maps
Faro Municipal Theatre
- Location: Faro, Portugal
- Solution: Buildings, Geotechnics
- Type: Geotechnical projects, Art, culture and sports
- Architecture: Gonçalo Byrne Arquitectos
- Client: Faro City Hall
- Scope: Foundations and structure, excavation and retaining walls
- Area: 8000m2
- Project: 2001
- Construction: 2003-2005
- Photography: Daniel Malhão
- Ver no Google Maps
The "Teatro das Figuras" is a contemporary building and one of the most important concert halls in the Algarve, with a capacity of 782 seats, prepared to host different types of shows and events.
It is assumed as a monolithic volume, of large scale, consisting of two technical basements, a ground floor wrapped in glass façade on its entire perimeter, 5 upper floors and a flat roof.
It has structural acoustic insulation, with interposition of elastomeric materials in all of the building's contacts on the foundation and on the side peripheral walls, in order to insulate the building from the outside noise and vibrations, resulting from its proximity to the railway line.
For reasons related to its dimensions and also with the need to acoustically isolate the different areas of the building, it is divided into three distinct structural blocks, called A, B and C.
Block A is delimited by the area of the backstage, which is located on the ground floor, occupying almost all of it. With about 10 m of ceiling height, it constitutes a hollow at the general level of floors 1 and 2. Floors 3 to 5 are intended for dressing rooms and living areas for artists. Block B comprises the main stage and the large auditorium. Block C, the smallest part of the building, consists of only three floors, with the foyer and main entrance to the Theater.
The excavation solution considered shotcreted slopes and well points for lowering the water table.
