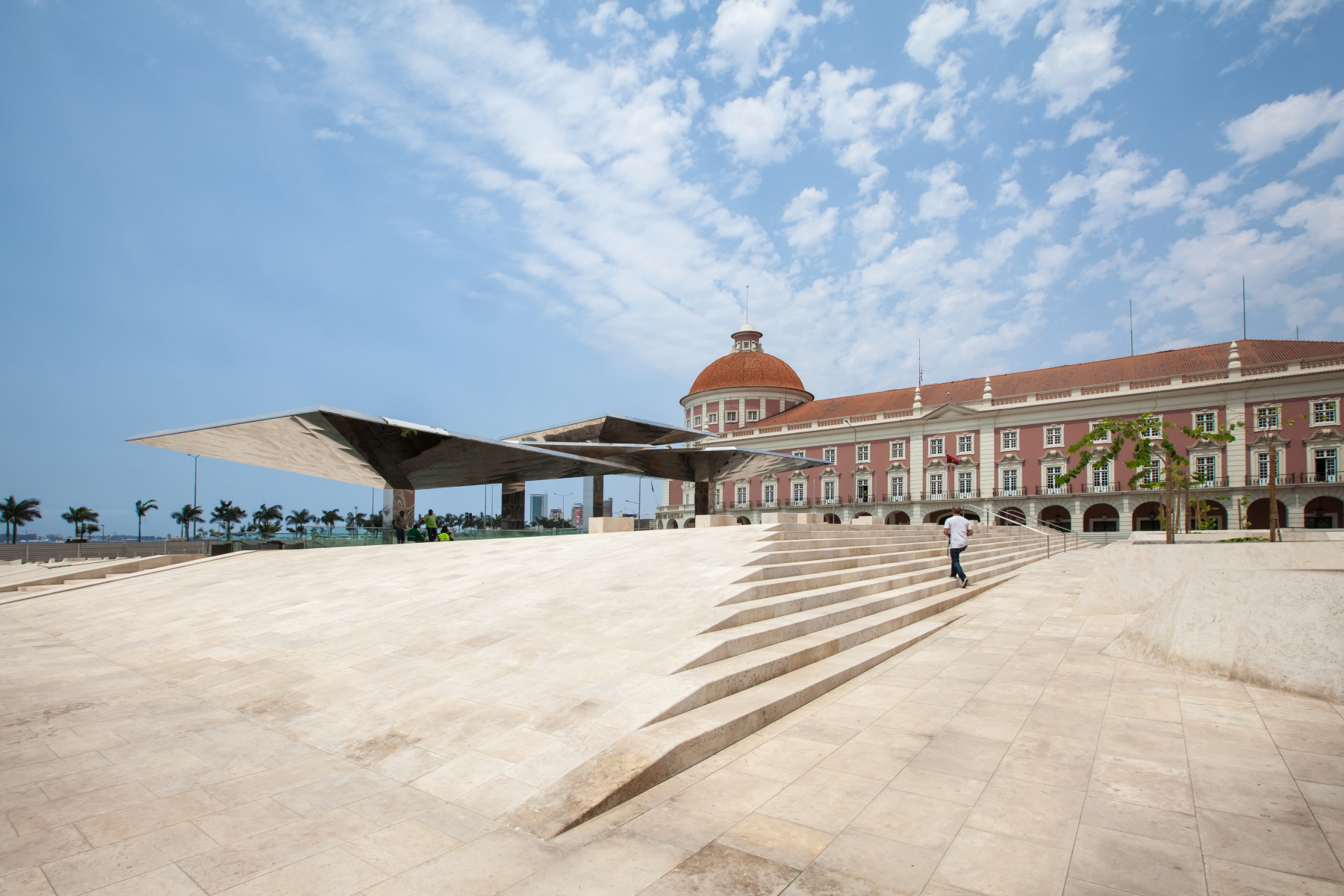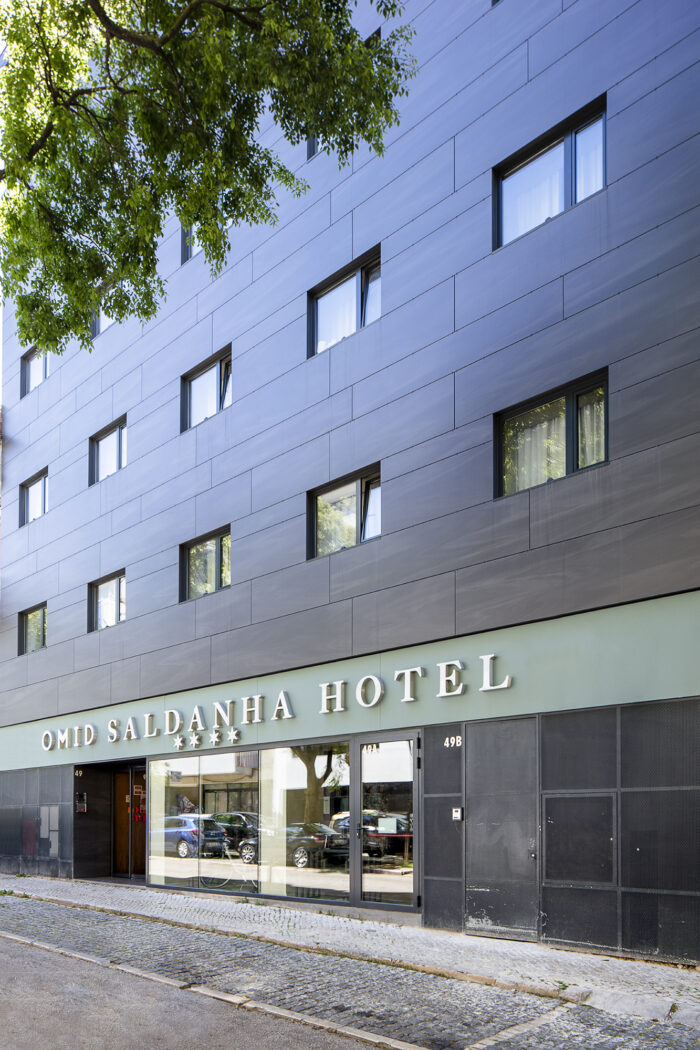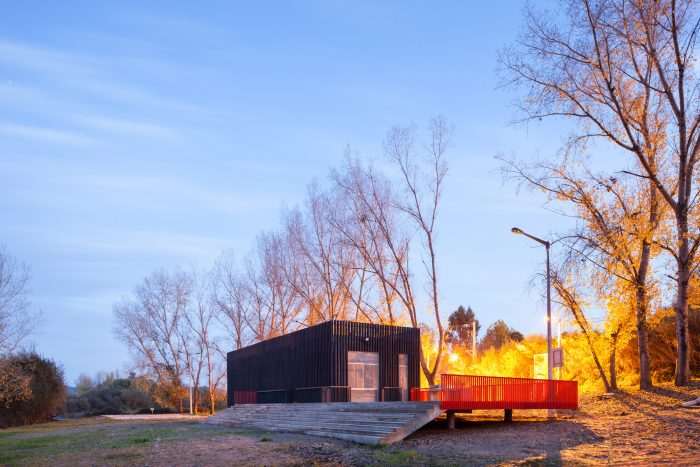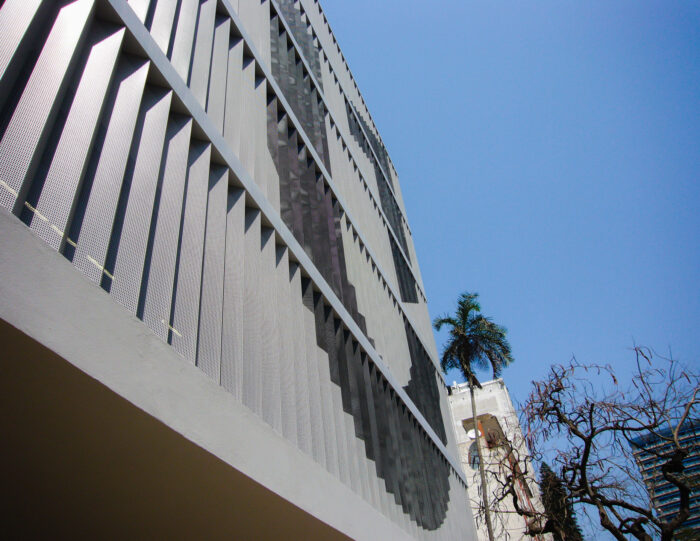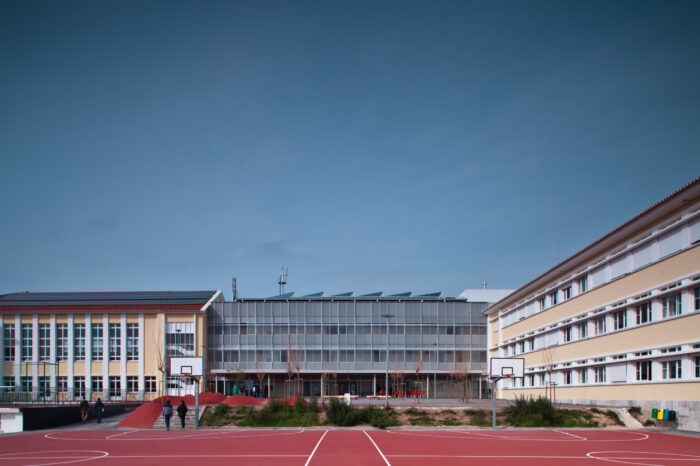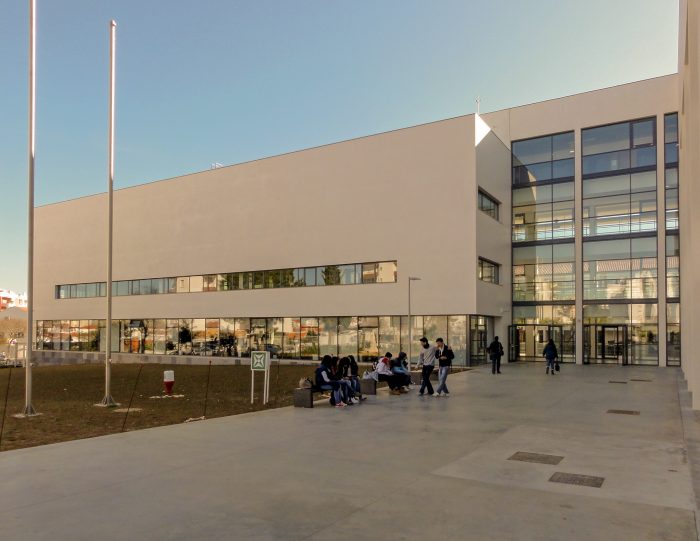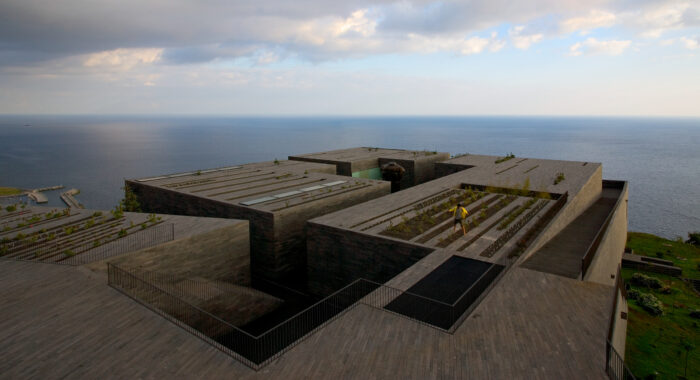Currency museum
- Location: Luanda, Angola
- Solution: Buildings, Geotechnics
- Type: Geotechnical projects, Art, culture and sports
- Architecture: Costa Lopes Arquitectos
- Client: Nacional Bank of Angola
- Scope: Foundations and structure, excavation and retaining walls
- Area: 4900m2
- Project: 2013-2014
- Construction: 2013-2015
- Photography: Fabrice Fouillet / Costa Lopes Arquitectos
- See on Google Maps
Currency museum
- Location: Luanda, Angola
- Solution: Buildings, Geotechnics
- Type: Geotechnical projects, Art, culture and sports
- Architecture: Costa Lopes Arquitectos
- Client: Nacional Bank of Angola
- Scope: Foundations and structure, excavation and retaining walls
- Area: 4900m2
- Project: 2013-2014
- Construction: 2013-2015
- Photography: Fabrice Fouillet / Costa Lopes Arquitectos
- Ver no Google Maps
The new Currency Museum is located next to the Luanda Bay, in the heart of downtown, adjacent to the charismatic building of the National Bank of Angola.
The museum space is entirely centered on floor -1, where we can find the exhibition space, the auditorium, the office areas, among others. Its roof slab forms the floor of the outer square, with exclusive access to pedestrians, and is entirely covered in stone.
Above this ground level, a set of large-scale metal covers erupts, which aim to protect access to the museum: they are coated in stone on the upper surface and stainless steel on the lower surfaces and pillars. In plan, the flaps have an almost homothetic shape of the slab openings for which they will serve as a cover.
There are also technical areas at level -2 and intermediate levels, between floor 0 and -1.
The underground structure is made of reinforced concrete, implanted over a non-regular grid of columns, which allow the flexibility for future adaptations of the exhibition space. The basement walls were built using slurry wall technology, with temporary anchors.
The framed structures are metallic trusses, with composite columns. Their foundations are reinforced concrete blocks sealed to the raft foundation.
