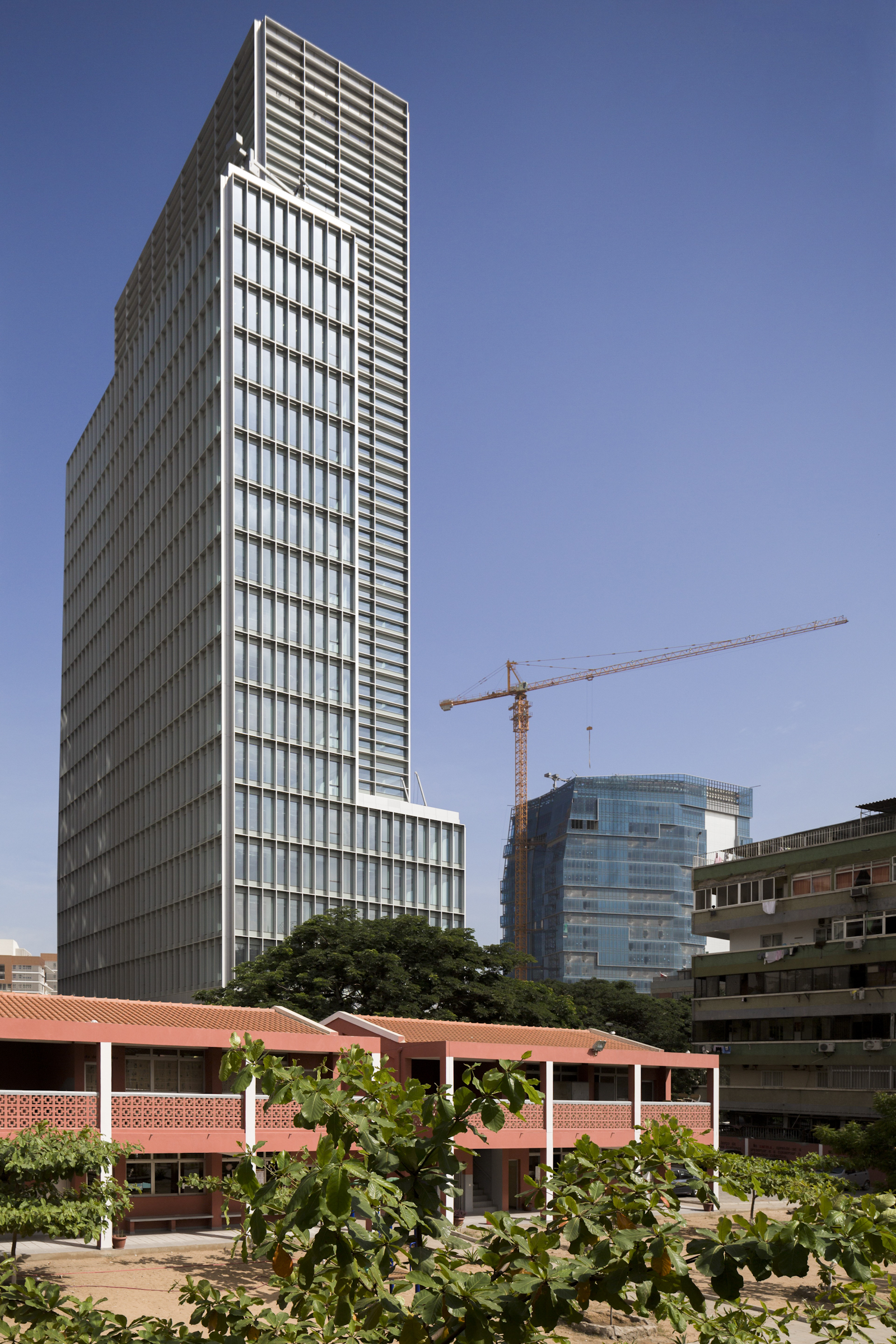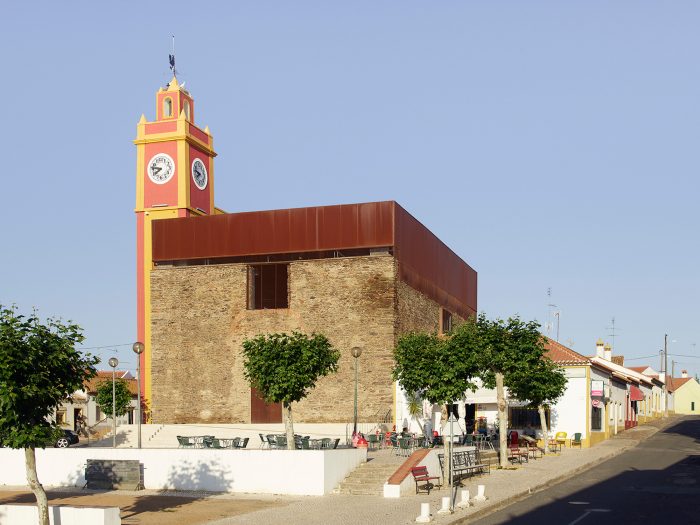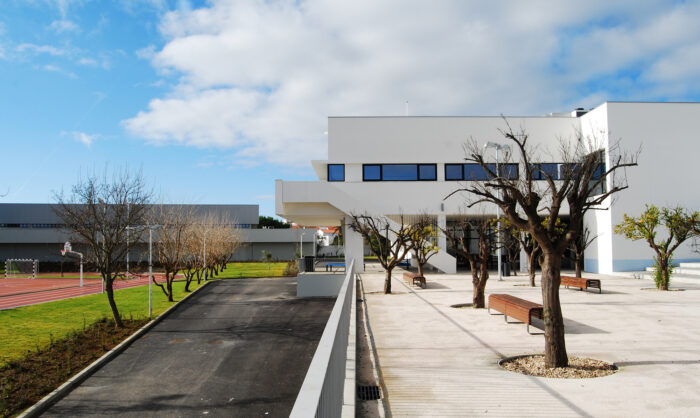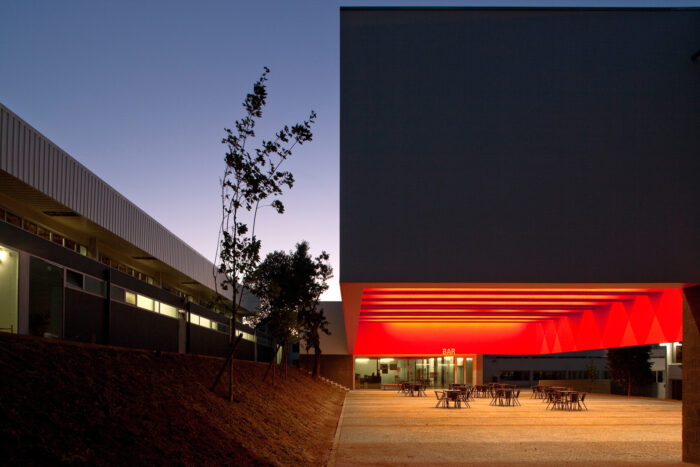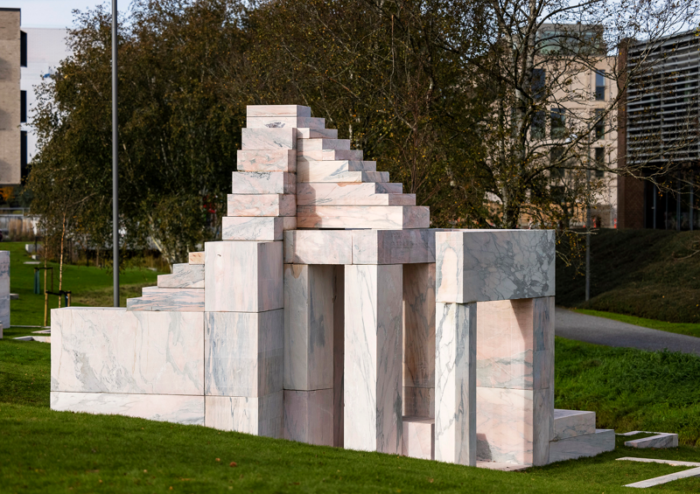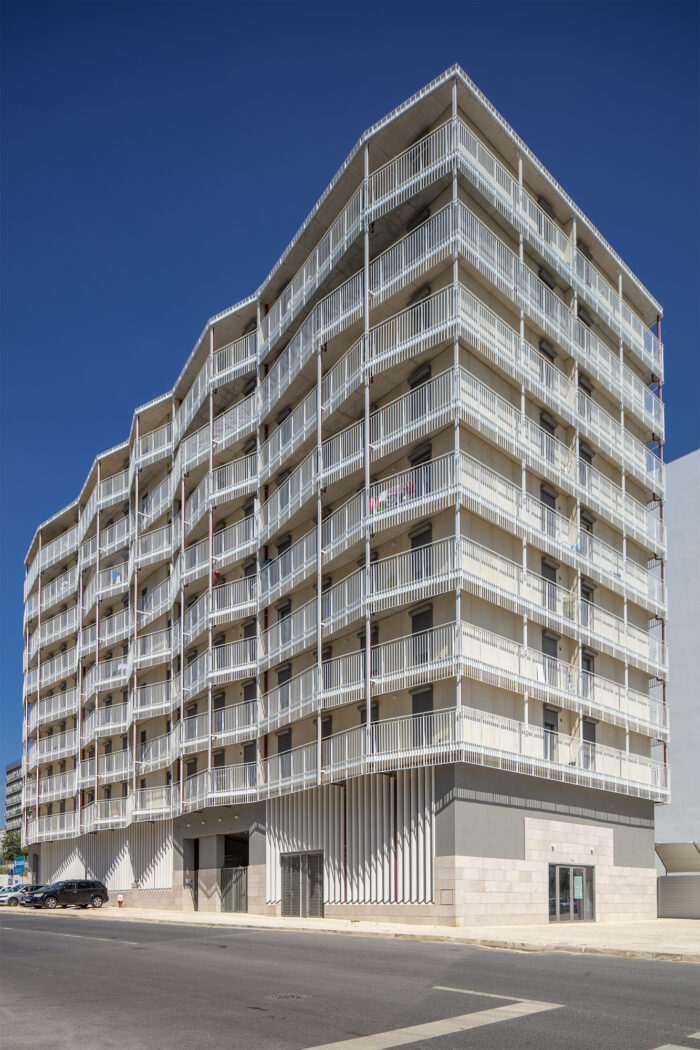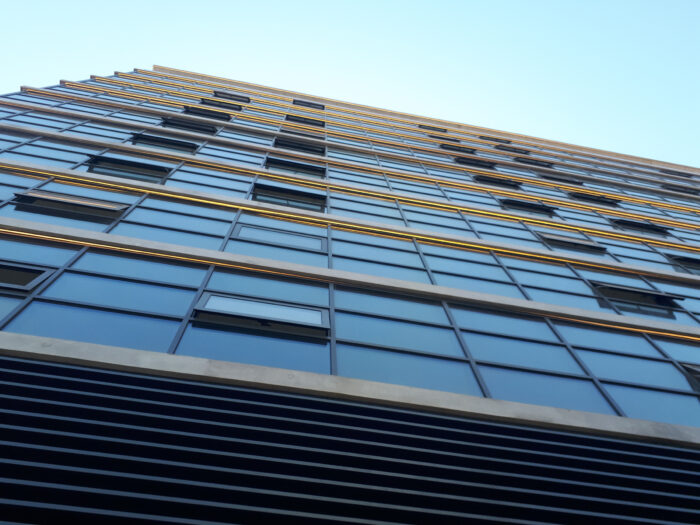Sky Business
- Location: Luanda, Angola
- Solution: Buildings
- Type: Offices
- Promoter: ESCOM
- Architecture: RISCO - Projectistas e Consultores de Design
- Scope: Structures
- Area: 33150m2
- Project: 2009-2011
- Construction: 2010-2013
- Photography: FG+SG | Fotografia de Arquitectura / Teixeira Duarte
- Contractor: Teixeira Duarte
- See on Google Maps
Sky Business
- Location: Luanda, Angola
- Solution: Buildings
- Type: Offices
- Promoter: ESCOM
- Architecture: RISCO - Projectistas e Consultores de Design
- Scope: Structures
- Area: 33150m2
- Project: 2009-2011
- Construction: 2010-2013
- Photography: FG+SG | Fotografia de Arquitectura / Teixeira Duarte
- Contractor: Teixeira Duarte
- Ver no Google Maps
Mixed-use building, within the Sky Center real estate complex of the ESCOM Group, with 23 floors above ground, with 3 floors for commerce, 20 floors for offices, and a technical floor, and 8 underground floors for technical areas (water reservoirs on floors -8, -3 and -2) and parking, separated from the SKY Residence II through an expansion joint.
The Sky Business ground floor holds the main entrance, not only for the office floors, but also for the shopping center that extends through the two buildings on the 1st floor. This entrance is characterized by a large space with a three-story high ceiling.
The building consists of a reinforced concrete frame structure, up to the 3rd floor, although the crossbeams consist of flat slabs.
The vertical structures consist of a set of columns arranged around the reinforced concrete walls that shape the elevators and stairs core, and serve the entire building. All the vertical elements in reinforced concrete that start on the basement end at floor level 3, whose floor is a transition slab in pre-stressed reinforced concrete, and whose thickness varies between 0.40 and 1.60m.
On the remaining elevated floors, up to the roof, the mixed steel-concrete floor structures are supported on the core walls and on a series of vertical steel RHS columns, arranged along the perimeter of the floors, and defining the building's facade.
