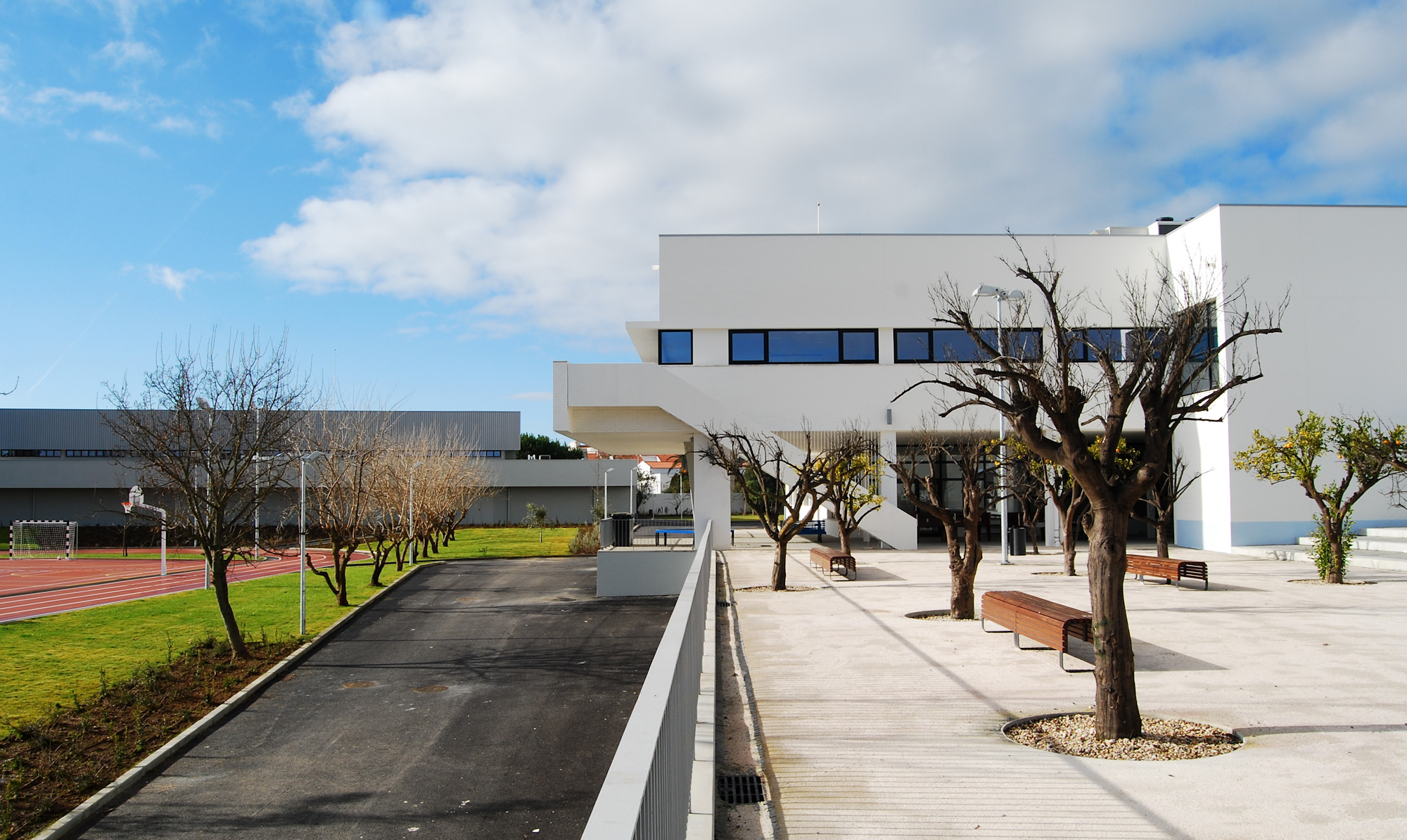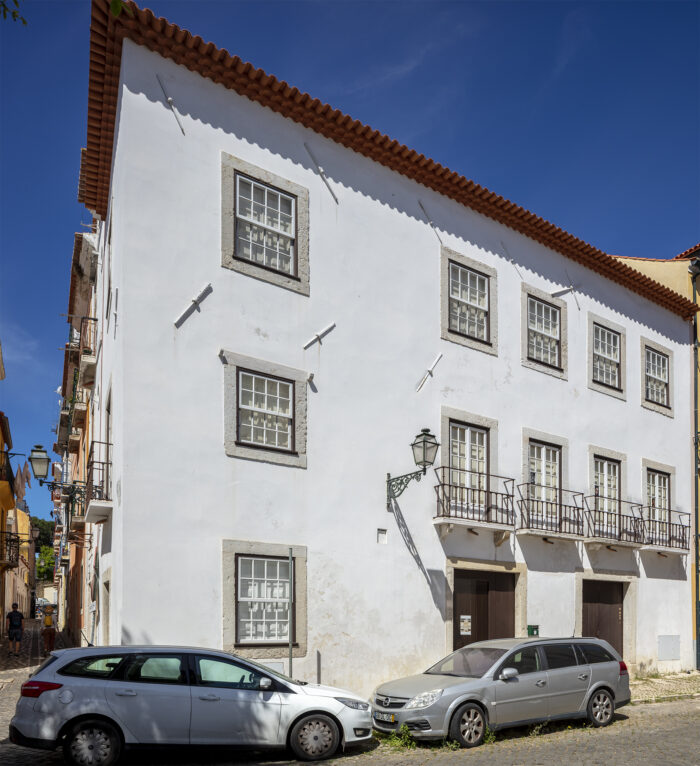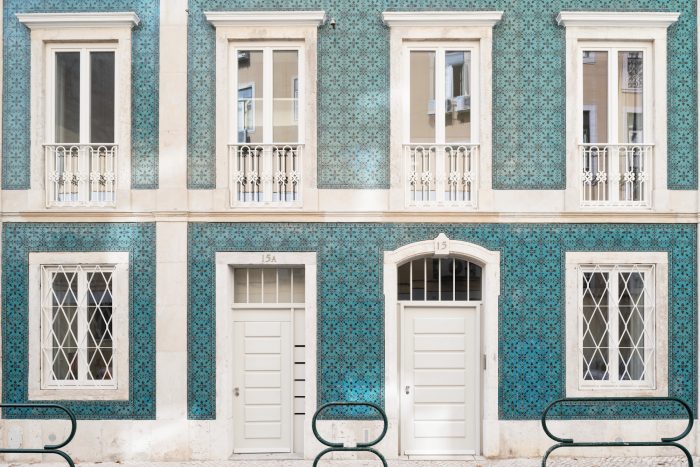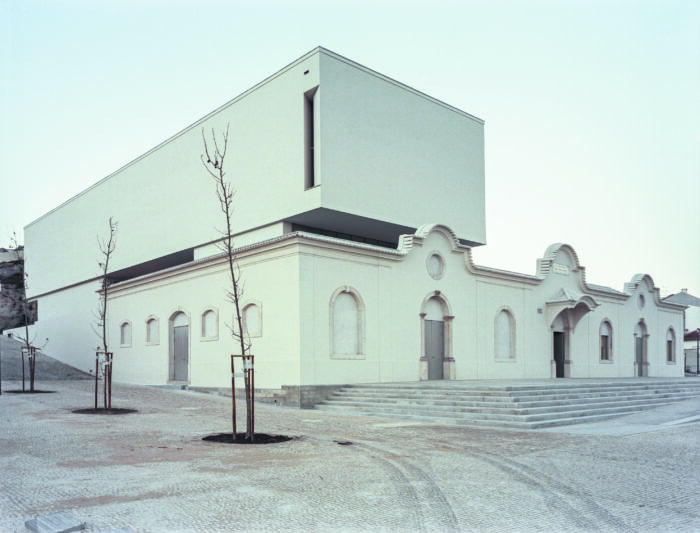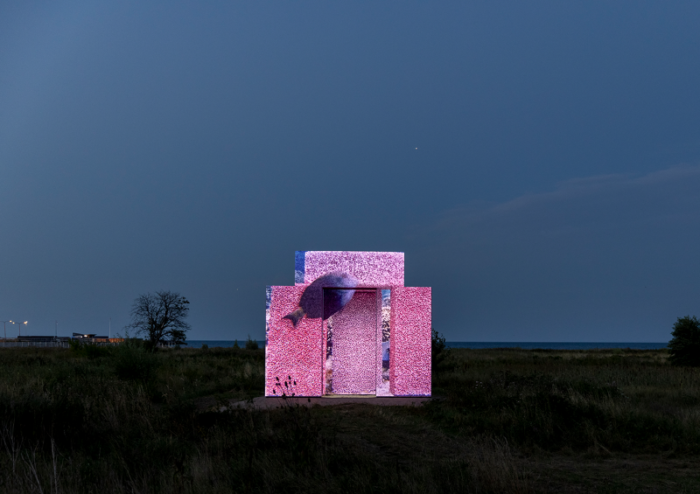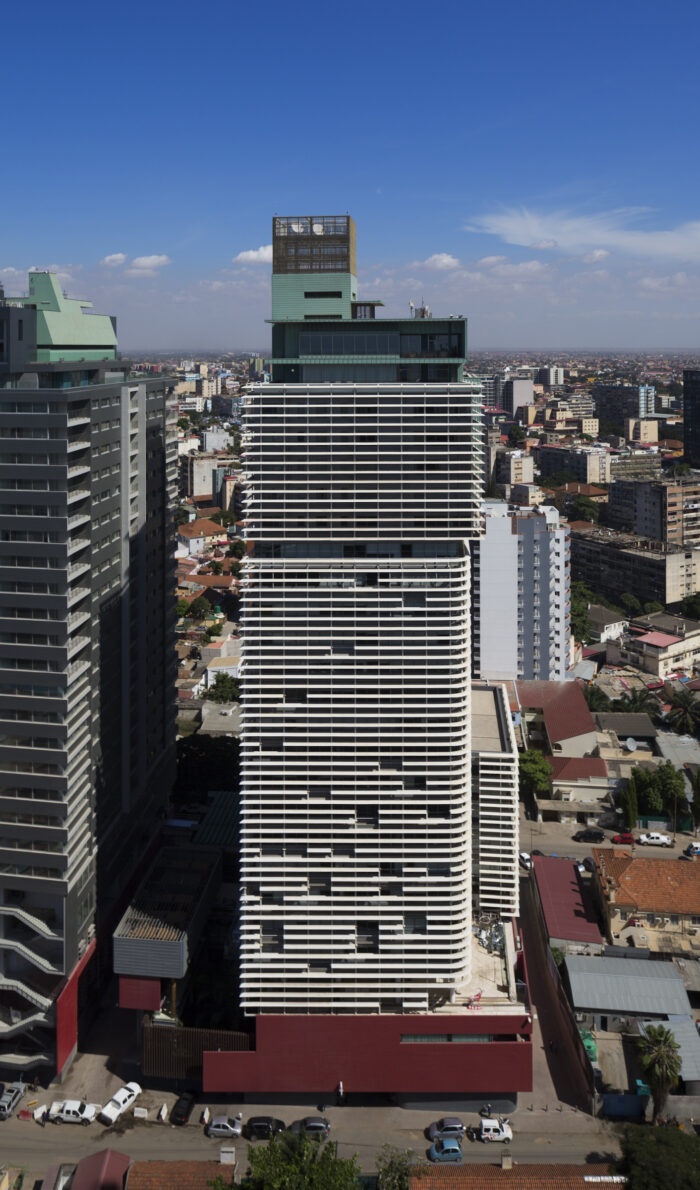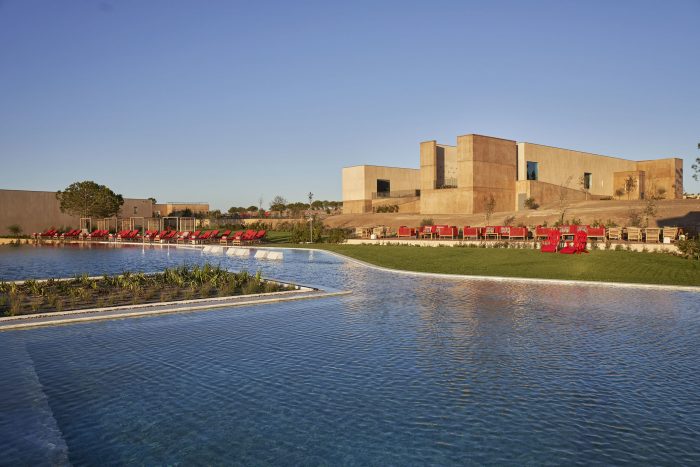Conde de Monsaraz Secondary School
- Location: Reguengos de Monsaraz, Portugal
- Solution: Buildings
- Type: Rehabilitation, Education
- Architecture: Alexandre Marques Pereira Arquitecto
- Client: Parque Escolar
- Scope: Foundations and structures, water supply and sewerage
- Area: Remodelling: 5200m2 New construction: 6700m2
- Project: 2009-2010
- Construction: 2012
- Photography: João Morgado
- Contractor: Opway Engenharia
- See on Google Maps
Conde de Monsaraz Secondary School
- Location: Reguengos de Monsaraz, Portugal
- Solution: Buildings
- Type: Rehabilitation, Education
- Architecture: Alexandre Marques Pereira Arquitecto
- Client: Parque Escolar
- Scope: Foundations and structures, water supply and sewerage
- Area: Remodelling: 5200m2 New construction: 6700m2
- Project: 2009-2010
- Construction: 2012
- Photography: João Morgado
- Contractor: Opway Engenharia
- Ver no Google Maps
The original building was built in the 80s, of the 20th century, and it comprises 3 different blocks and a sports hall, made of reinforced concrete framed structures. This intervention, within the scope of the modernisation programme of schools’ buildings, promoted by Parque Escolar, was based on the construction of 4 new blocks and the extension of an existing block which, together with the remodelling of the remaining buildings, and had provided the school with areas for science and technology classes, arts, workshops, new opportunities centre, library/ multipurpose room, social/ restaurant, sports and teaching/ administrative work rooms. The complete demolition of the existing gymnasium building and the covered outdoor areas was also planned. The new structures are, in general, formed of reinforced concrete framed structures, with the exception of the new sports hall.
The seismic retrofit intervention essentially aimed at the structure strengthened of the two blocks of classrooms, to satisfy the requirements of the current codes for seismic design. The classroom blocks, of an identical nature, comprised of four structural blocks, were converted into a single structural block, through the elimination of the existing expansion joints, by anchoring the adjacent structural elements. The seismic retrofit of the 4 adjoining blocks was done by the introduction of peripheral walls in reinforced concrete, leaning against the party walls, by the exterior side. The connection of these laminar elements to the existing structures were assured by rebars, sealed with grout and placed along the border beams. The steel props that supported the cantilevered slabs that surrounded the interior courtyard, were replaced by new steel columns, also serving to support the new steel roof constructed to cover the central courtyard of these blocks.
