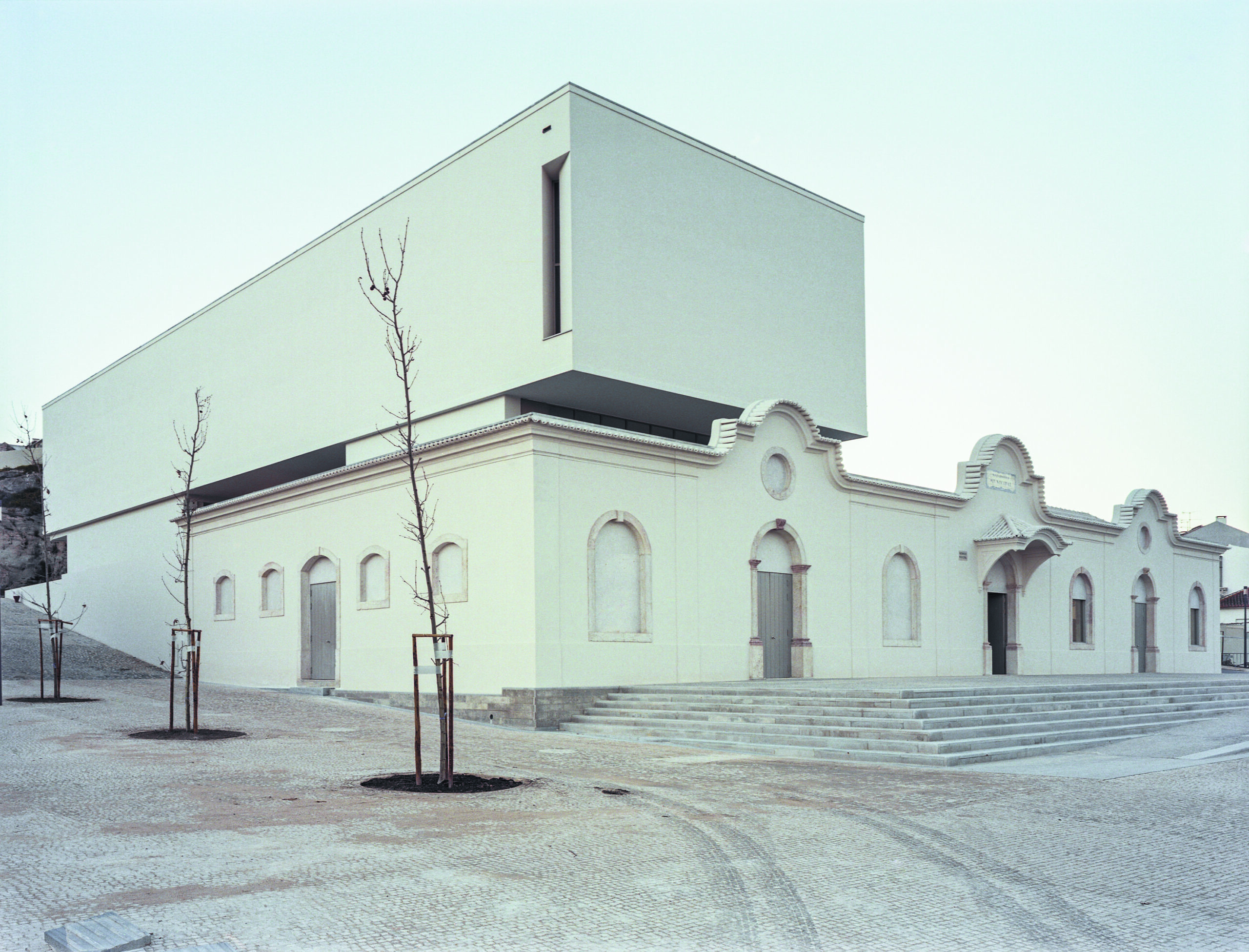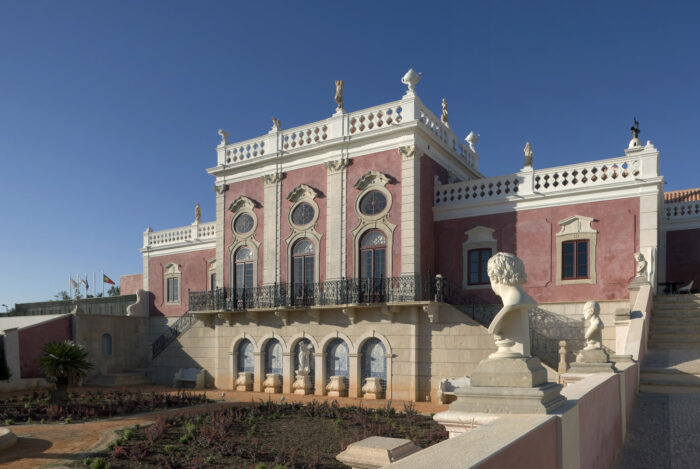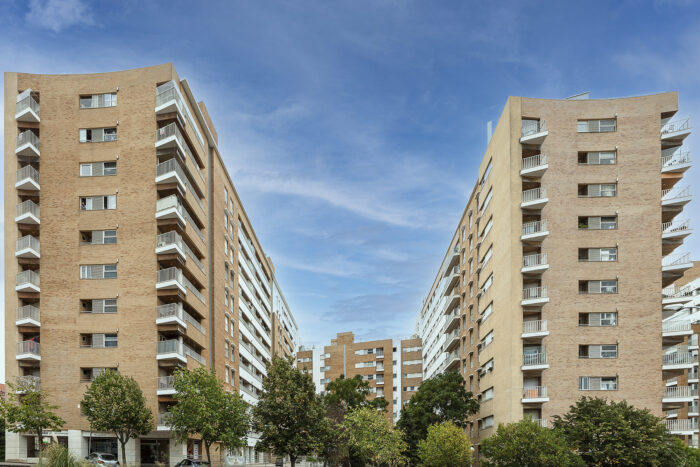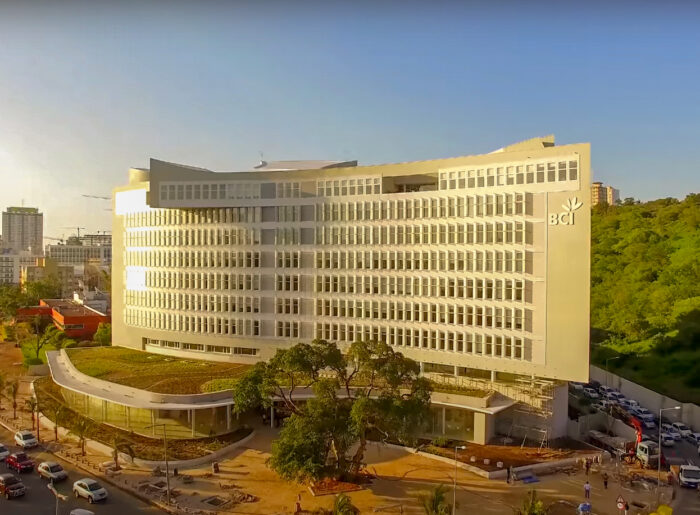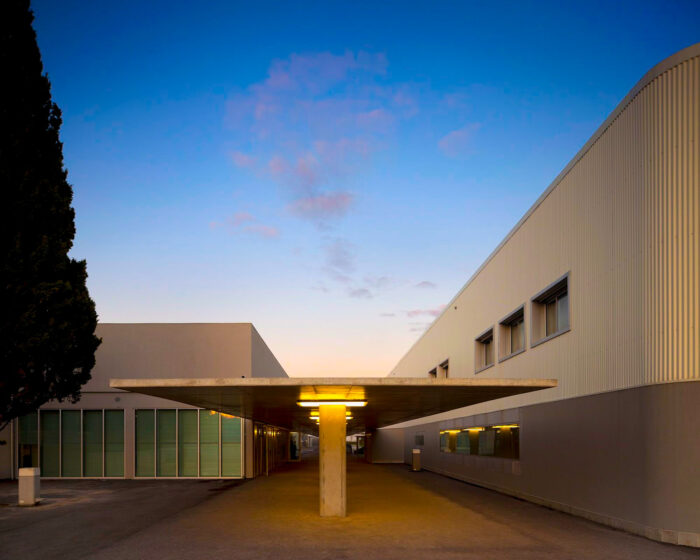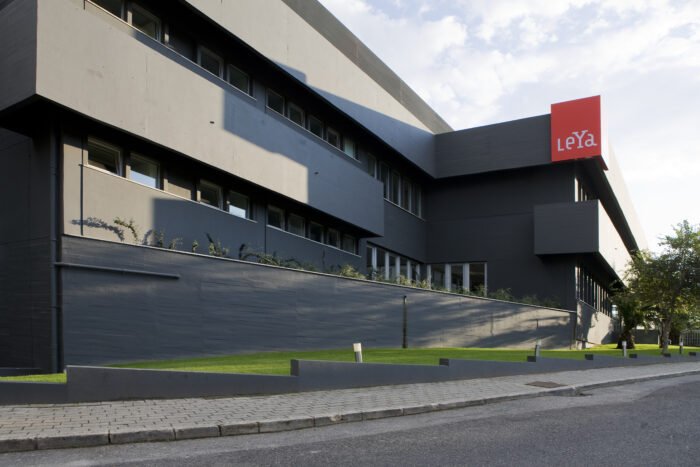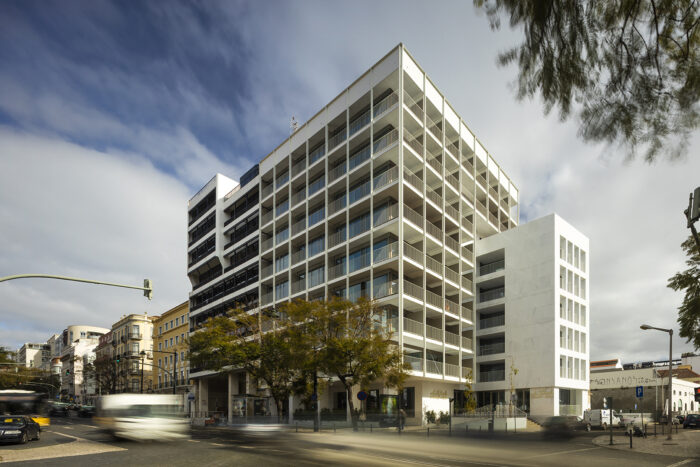Carnival Arts Centre
- Location: Torres Vedras, Portugal
- Solution: Buildings
- Type: Rehabilitation, Art, culture and sports
- Architecture: José Simões Neves
- Client: Torres Vedras City Hall
- Scope: Foundations and structure, sewerage and water supply
- Area: 590m2 (rehabilitation) / 2815m2 (new)
- Project: 2015
- Construction: 2020
- Photography: Paulo Catrica
- See on Google Maps
Carnival Arts Centre
- Location: Torres Vedras, Portugal
- Solution: Buildings
- Type: Rehabilitation, Art, culture and sports
- Architecture: José Simões Neves
- Client: Torres Vedras City Hall
- Scope: Foundations and structure, sewerage and water supply
- Area: 590m2 (rehabilitation) / 2815m2 (new)
- Project: 2015
- Construction: 2020
- Photography: Paulo Catrica
- Ver no Google Maps
Carnival is the highlight event in Torres Vedras, celebrated in the city since 1923. Divided into three structural blocks, the building that will preserve its memory was implanted on a platform at the base of a cliff, in a land adjacent to the old installations of the Municipal Slaughterhouse.
The former Slaughterhouse building was recovered and integrated into the construction, and the entrance hall, auditorium, documentation center and temporary exhibition room are installed there. The roof was rebuilt from the ground up, with structures made of steel trusses and beams, which rest on the reinforced existing walls.
A new block, suspended over this building, hosts the permanent exhibition, and extends to the outer space of the old quarry. For this reason, the western half of the existing building's roof and the underlying interior were demolished, building a flat roof in metal structures, enclosing the space, and a set of reinforced concrete columns and walls, which crosses it, and will support the new construction, allowing the insertion of a helical staircase to connect the floors. The floors are made of voided slabs, with the incorporation of plastic moulds, and the roof is made up of a ribbed slab. These slabs are supported by two beams, which extend along the entire length of both sides of this volume, defining completely opaque elevations. At the ground floor level, and partially buried, are located, at the back, the technical facilities.
The block that contains the remaining collection of the Museum and the workshop spaces, is extended until reaching the slope, developing according to an ellipse arc. It consists of a framed structure, with reinforced concrete columns and beams. The elevation facing the outdoor patio swings 3.4m in cantilever.
The building is nominated for the Mies van der Rohe 22 awards.
