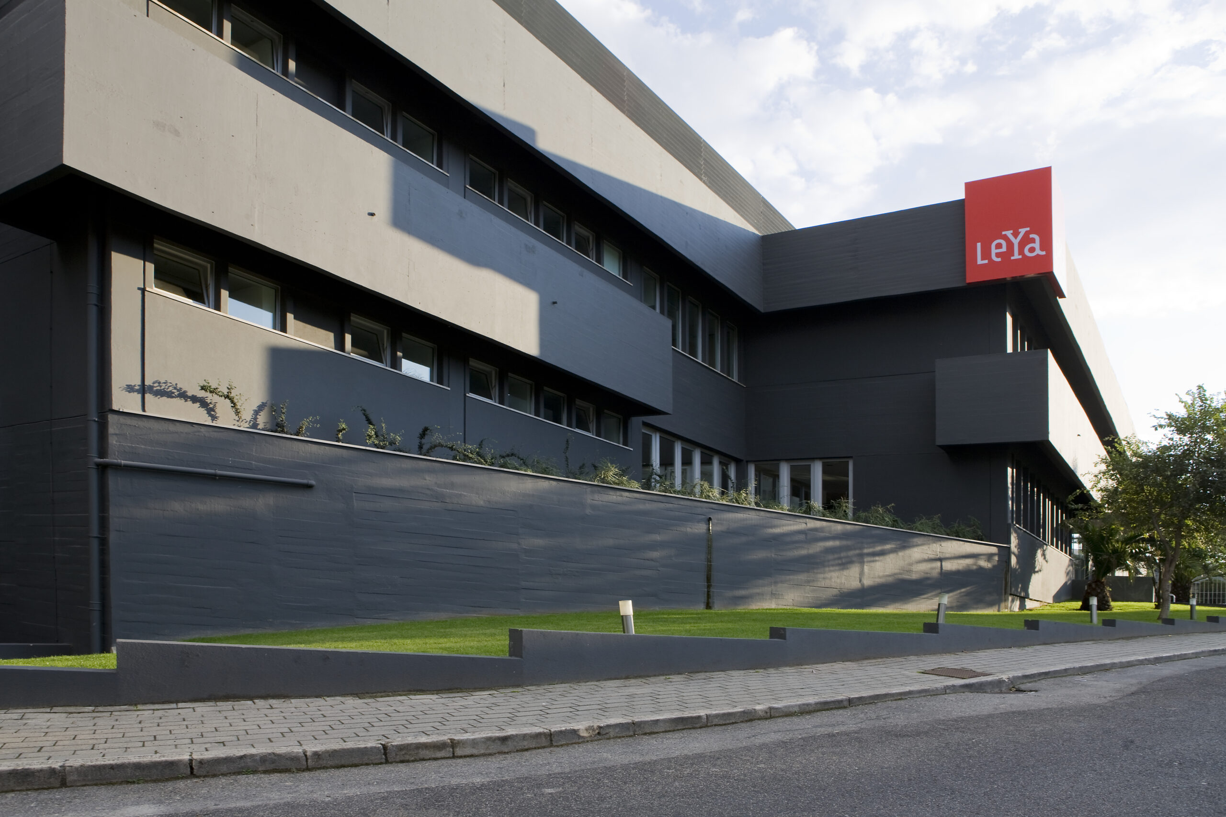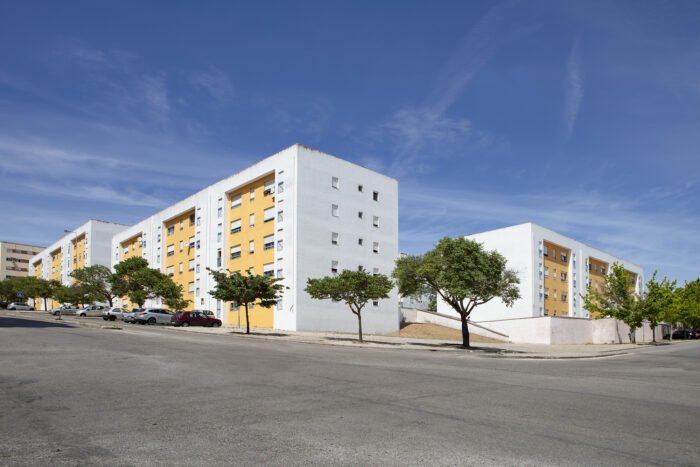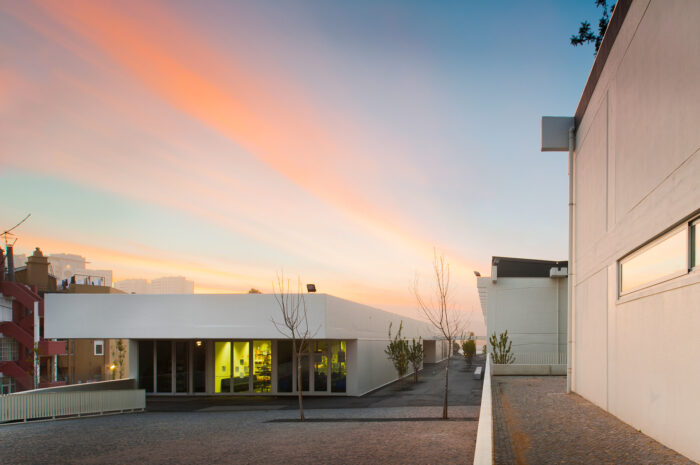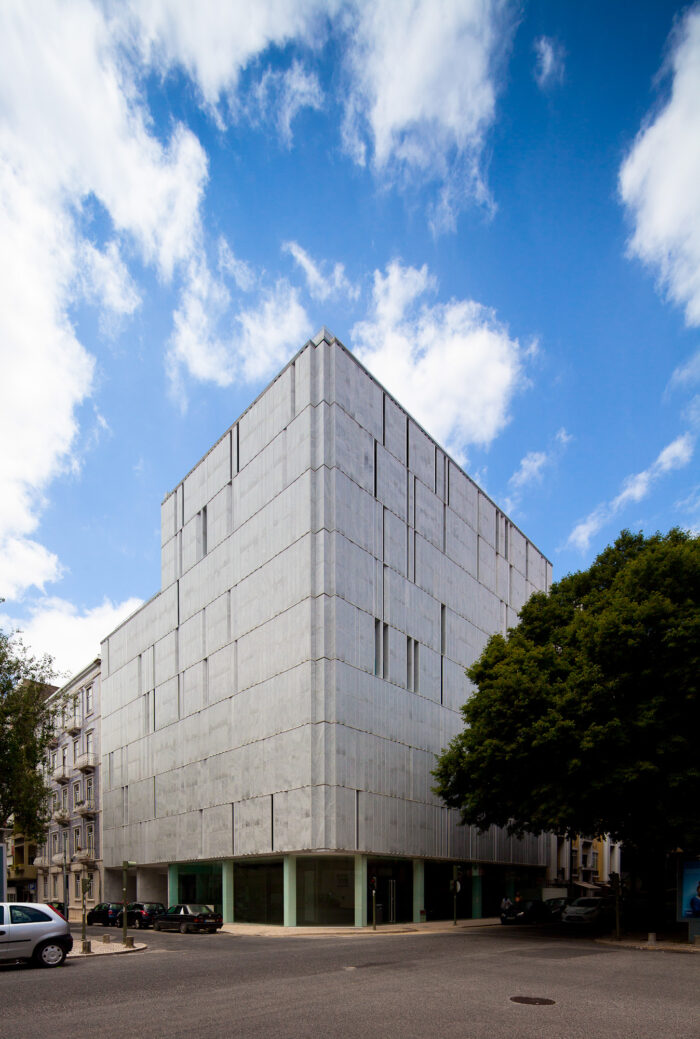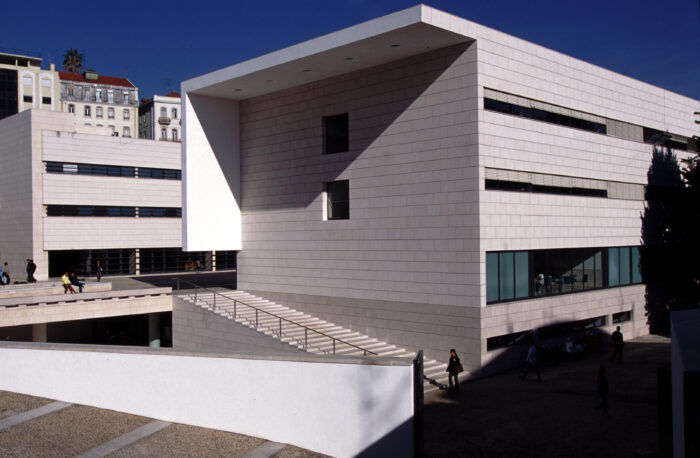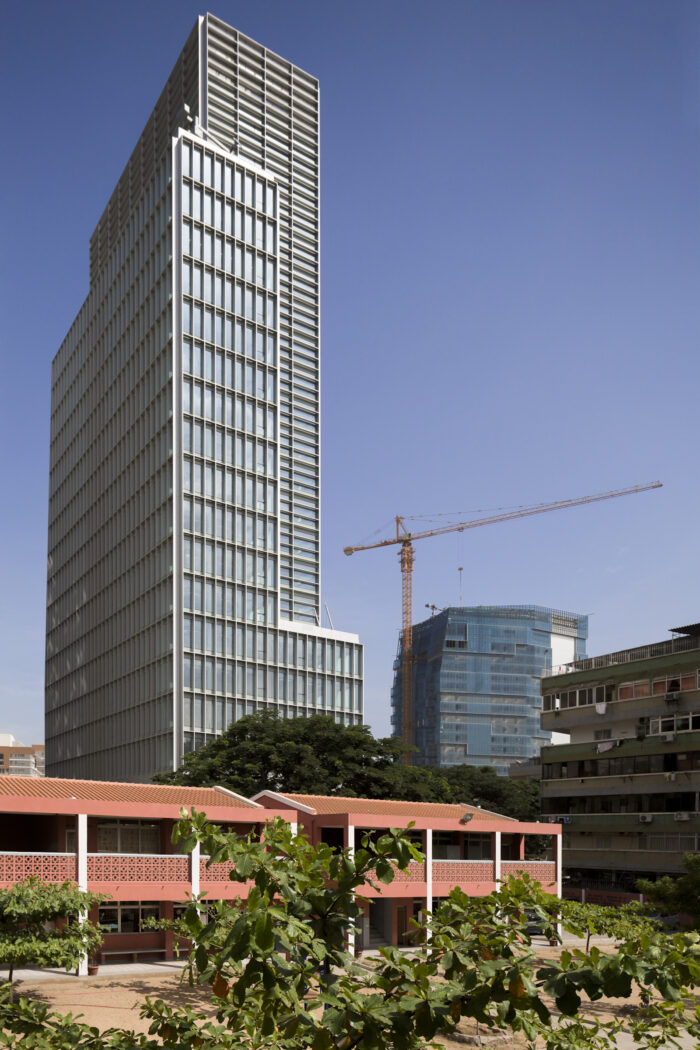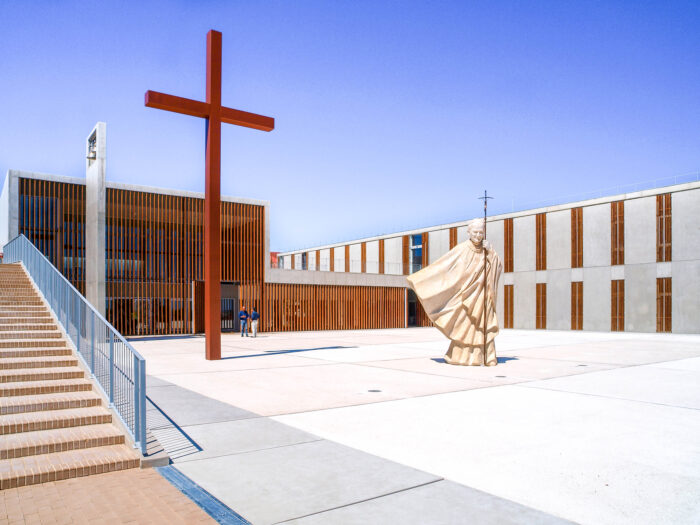LEYA Editorial Group Headquarters Building
- Location: Alfragide, Portugal
- Solution: Buildings
- Type: Offices, Rehabilitation
- Architecture: PMC Arquitectos
- Client: Grupo LEYA
- Scope: Foundations and structures
- Area: 4700m2
- Project: 2007
- Construction: 2008
- Photography: Rodrigo Cabral
- Contractor: Edifer
- See on Google Maps
LEYA Editorial Group Headquarters Building
- Location: Alfragide, Portugal
- Solution: Buildings
- Type: Offices, Rehabilitation
- Architecture: PMC Arquitectos
- Client: Grupo LEYA
- Scope: Foundations and structures
- Area: 4700m2
- Project: 2007
- Construction: 2008
- Photography: Rodrigo Cabral
- Contractor: Edifer
- Ver no Google Maps
Conversion of an industrial building into an office block, the headquarters of the LEYA publishing group. The existing building, with reinforced concrete structures, was in a generally good state of repair. The building is made up of two structural blocks, comprising framed structures orientated along two orthogonal directions, whose floors are made up of reinforced concrete flat slabs. The roof is a flat roof terrace.
The main alteration to the existing building's structures was the introduction of two new floors, namely floor -2, for car parking, and floor -1, for offices, in the old warehouse area, which has a free ceiling height of 9.0 metres. It was also planned to create a new interior staircase, introduce a new exterior steel staircase and a new interior lift, providing a vertical connection between the several levels of the structure. The new floors on floors -2 and -1 were made with reinforced concrete flat slabs, supported on the existing columns, strengthened by 10 cm thick reinforced concrete jacketing. At the Owner's request, and in order to bring forward the finishing work on floor -1, which is intended for offices, this slab was planned to be built before the floor -2 slab was built, making it necessary to erect a shoring system, around 6.0 metres high, supported on the ground floor.
The existing ground floor was demolished so that pits could be dug to strengthening footings with micropiles and trenches could be dug to insert the sewage pipes and boxes. In order to provide natural lighting for the new office floor, floor -1, the slab on floor 0, where an internal courtyard was installed, was partially demolished and moved to floor -1.
