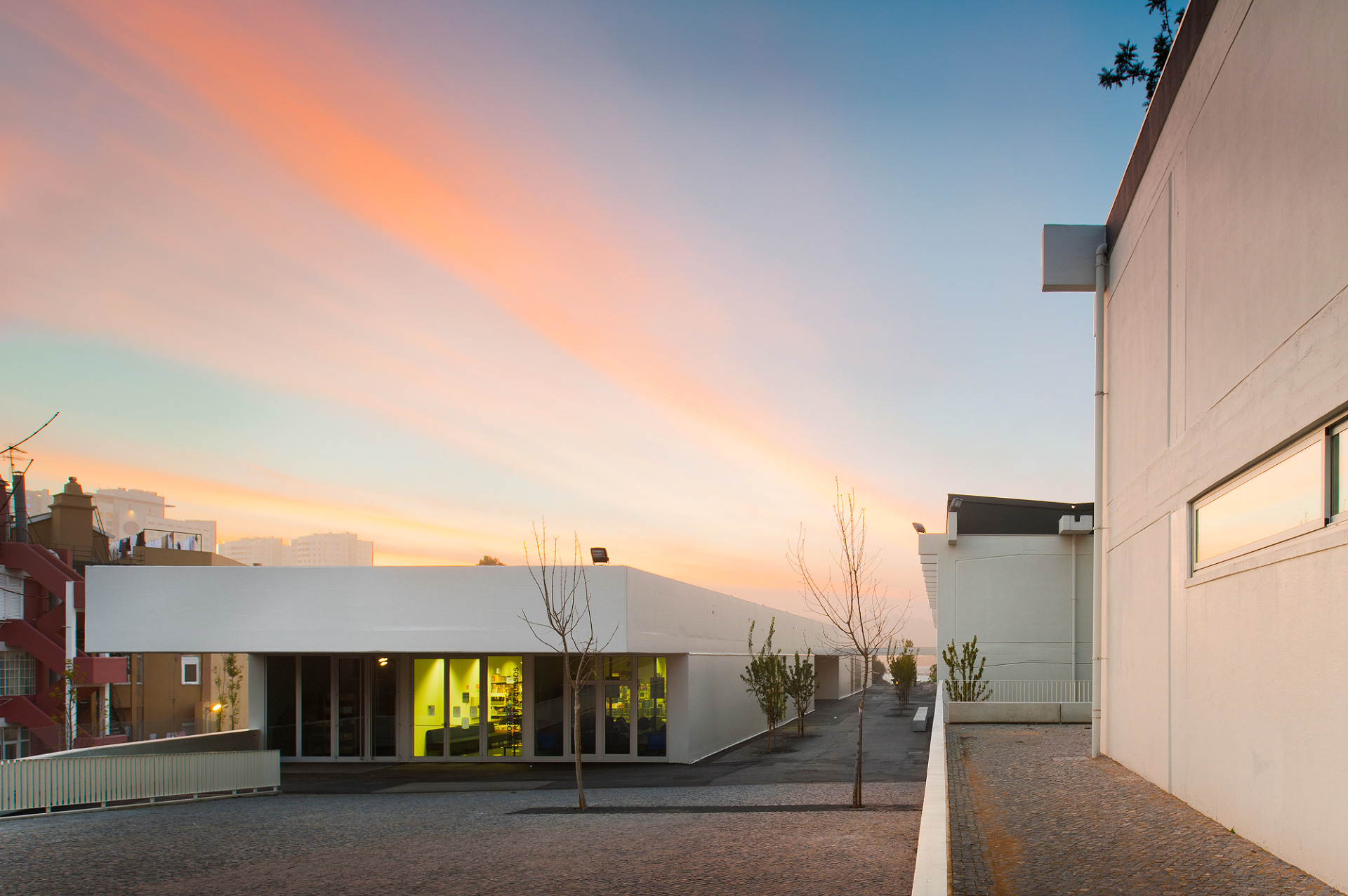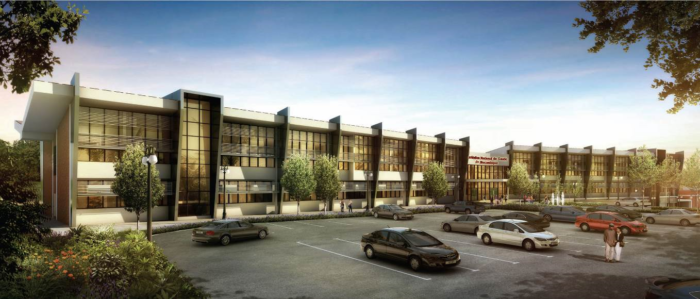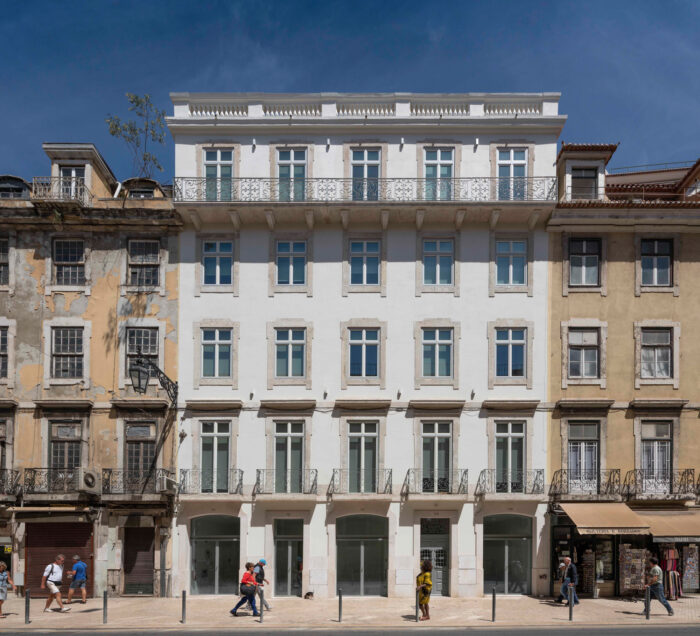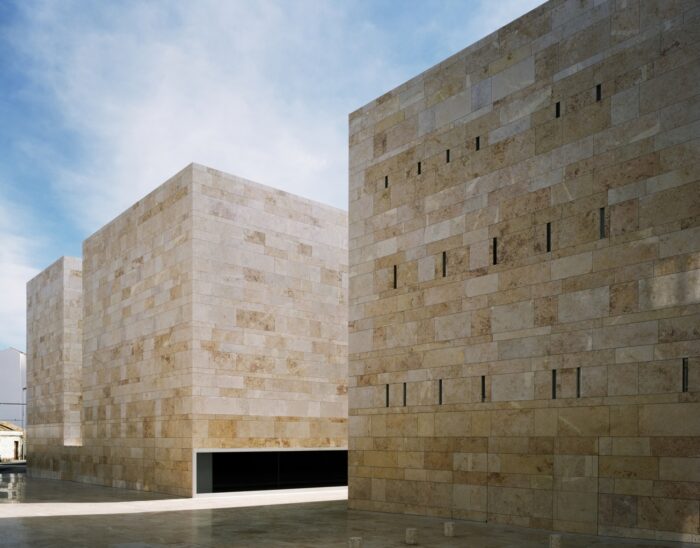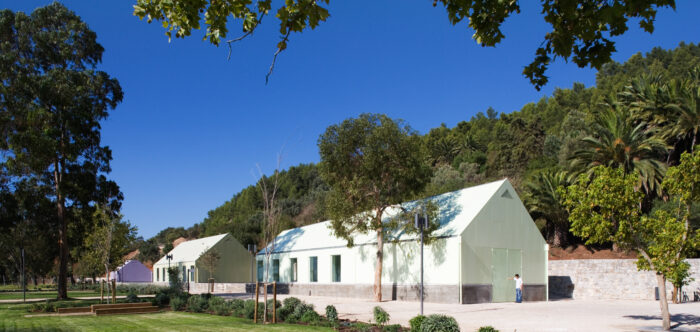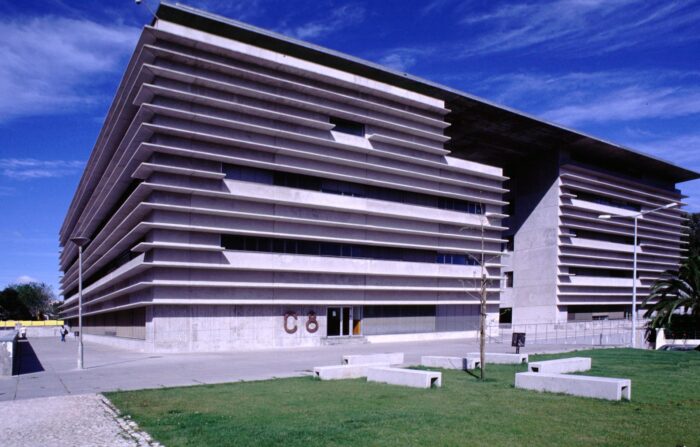D. Pedro V Secondary School
- Location: Lisbon, Portugal
- Solution: Buildings
- Type: Education
- Architecture: Bak Gordon Arquitectos
- Client: Parque Escolar
- Scope: Foundations and structures, water supply and sewerage
- Area: Remodelling: 7882m2 New construction: 2221m2 Exterior: 13015m2
- Project: 2008
- Construction: 2011
- Photography: FG+SG fotografia de arquitectura
- Contractor: Consórcio Nett Escolar
- See on Google Maps
D. Pedro V Secondary School
- Location: Lisbon, Portugal
- Solution: Buildings
- Type: Education
- Architecture: Bak Gordon Arquitectos
- Client: Parque Escolar
- Scope: Foundations and structures, water supply and sewerage
- Area: Remodelling: 7882m2 New construction: 2221m2 Exterior: 13015m2
- Project: 2008
- Construction: 2011
- Photography: FG+SG fotografia de arquitectura
- Contractor: Consórcio Nett Escolar
- Ver no Google Maps
As part of the conversion programme for schools and educational buildings promoted by Parque Escolar, the intervention at the D. Pedro V Secondary School included refurbishing the existing buildings, constructing a new building for the auditorium, library and workspaces, and upgrading the outdoor spaces throughout the complex, including the construction of several retaining walls and a walkway connecting the existing pavilions to the new buildings for the reception and technical areas. The existing building comprises five independent pavilion buildings, in a reinforced concrete structure dating from 1969, and a sports pavilion, with a roof made up of latticed steel beams. The intervention in the existing structures included the extension of a floor on the roof of part of the A3 pavilion and the use of the inner courtyard of the Central Pavilion for a new building. The design included seismic safety assessment.
The new building is 70 metres long, 12.65 metres wide and two storeys high. Its structure is made of reinforced concrete, with columns aligned along the façades, supporting the reinforced concrete floor slabs. The roof is made up of prefabricated T-section beams in prestressed reinforced concrete. These beams, with a total span of 12.65 metres, are connected to the in-situ concrete support elements using Halfen-type devices. They are arranged in sequence, one next to the other, and joined by an upper layer in light reinforced concrete. These elements allow the opening of rooflights by removing one of the flanges, transforming the "T"s into inverted "L"s.
