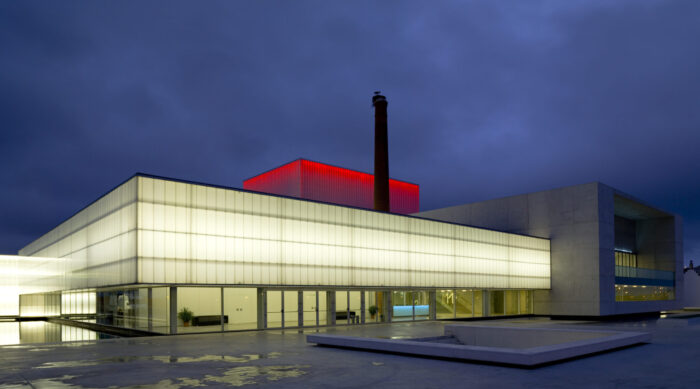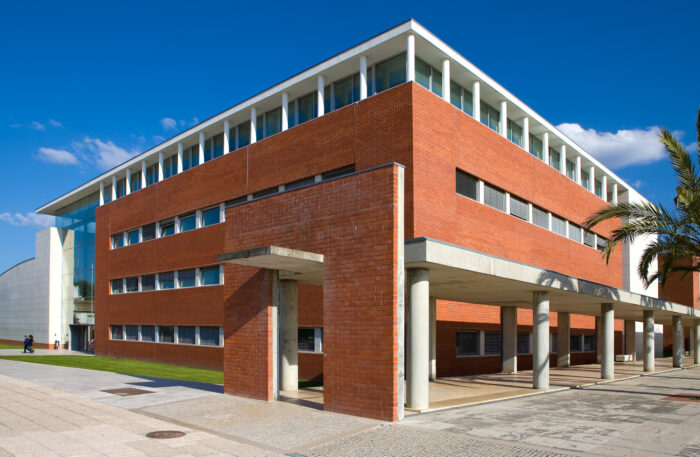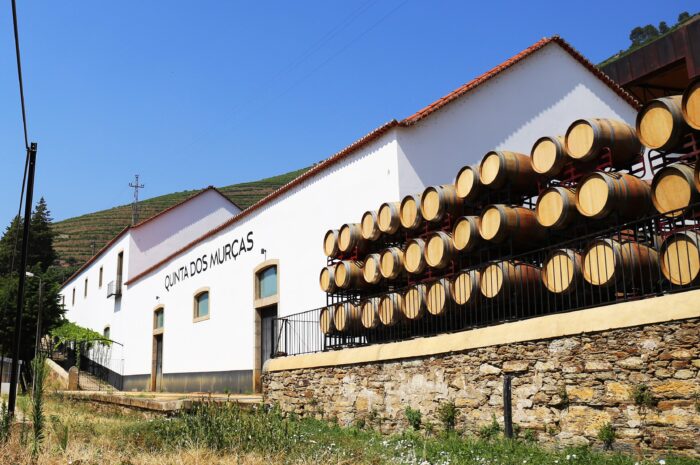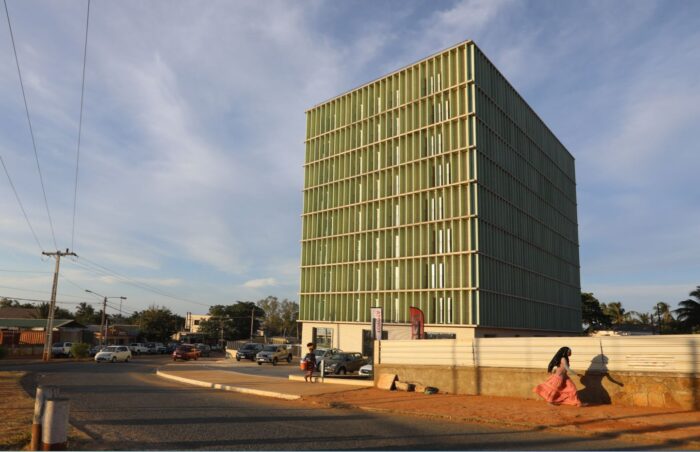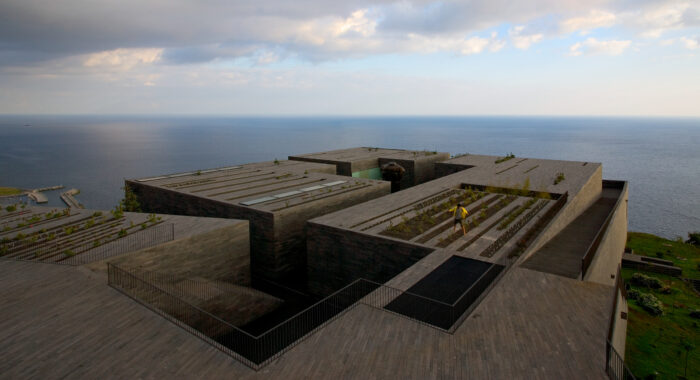Maputo National Public Health Reference Laboratory
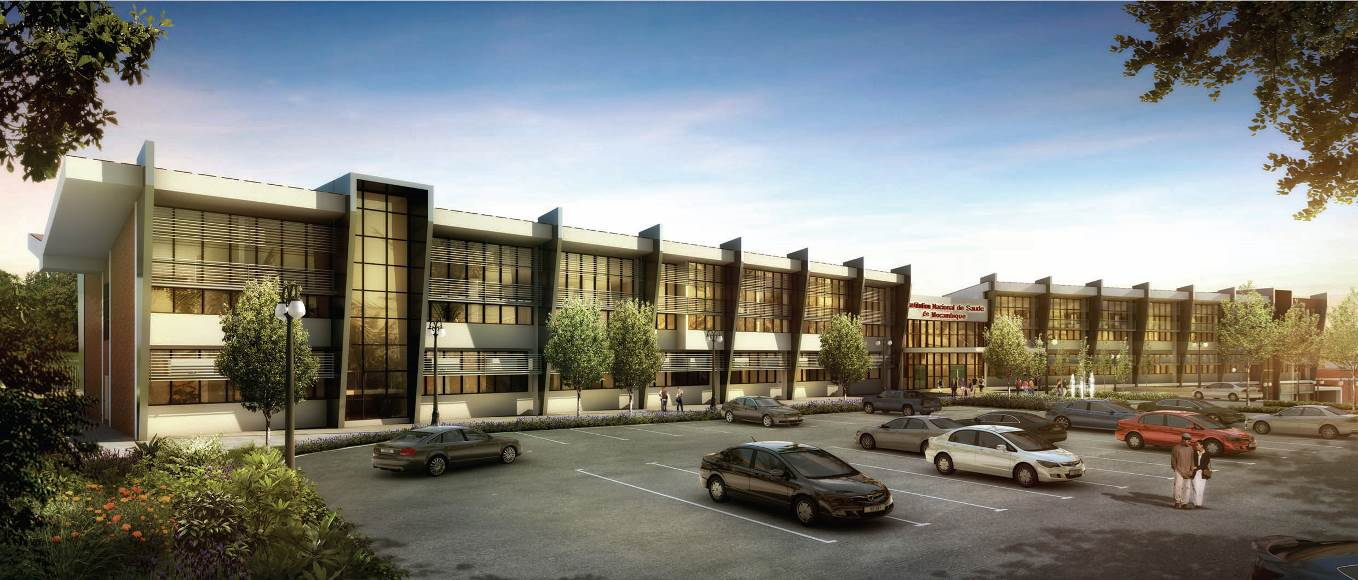
- Location: Marracuene, Mozambique
- Solution: Buildings
- Type: Healthcare, Industry and technology
- Architecture: ZIAS Architecture and Engineering, Arquiplan – Arquitectura e Planeamento Limitada
- Client: Instituto Nacional de Saúde de Moçambique
- Scope: Foundations and structures
- Area: 7790m2
- Project: 2013
Maputo National Public Health Reference Laboratory
- Location: Marracuene, Mozambique
- Solution: Buildings
- Type: Healthcare, Industry and technology
- Architecture: ZIAS Architecture and Engineering, Arquiplan – Arquitectura e Planeamento Limitada
- Client: Instituto Nacional de Saúde de Moçambique
- Scope: Foundations and structures
- Area: 7790m2
- Project: 2013
This institutional facility is located 20km outside of Maputo. The two-story building is separated into two Laboratory wings plus a shared central area for laboratory and other support services. The various laboratory departments are located on the top floor while the administrative offices are on the ground floor. Once it is complete, it will serve as Mozambique’s center for national laboratory research and reference testing.
The set of buildings consists of four main blocks, separated by expansion joints, which develop on two high floors, with the exception of block 2, which partially develops on three floors. Blocks 1 to 3 are for laboratories and central services, and block 4 is for the entrance hall. There is also a block for social services and technical and reception buildings.
The structural system will be of reinforced concrete frames on the facades, with concrete bearing walls surrounding escalators and elevators, supporting flat concrete floor slabs.
In order to decrease the cost by reducing the weight of the structure and as well the foundations' dimensions, the buildings’ roof is a steel structure.
