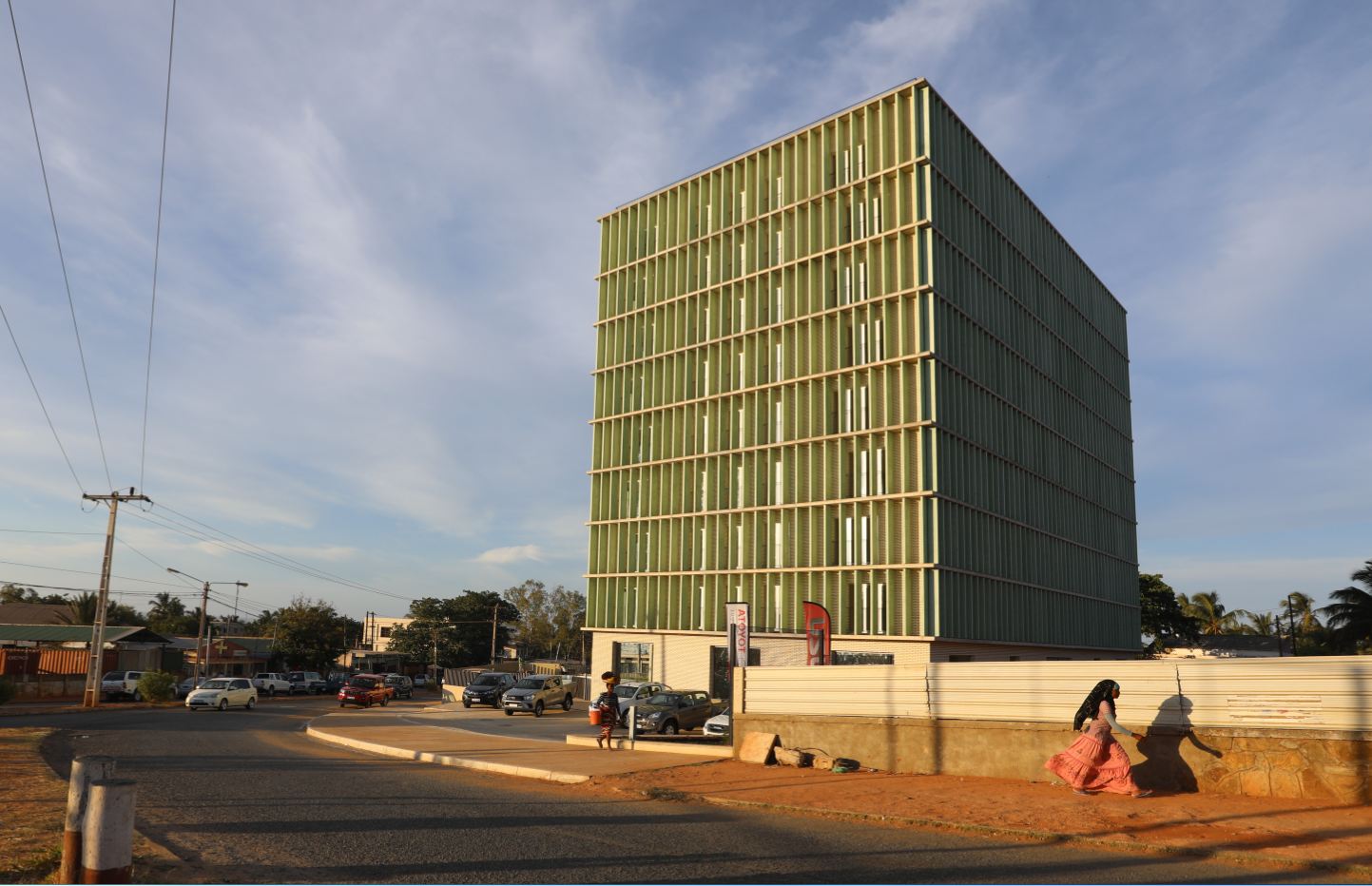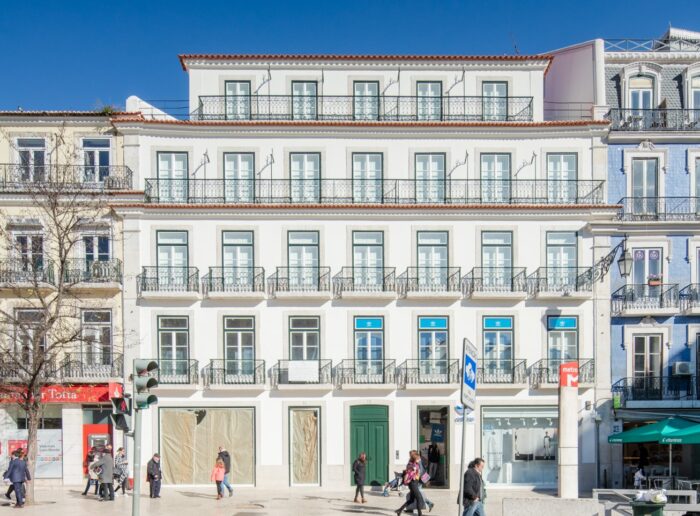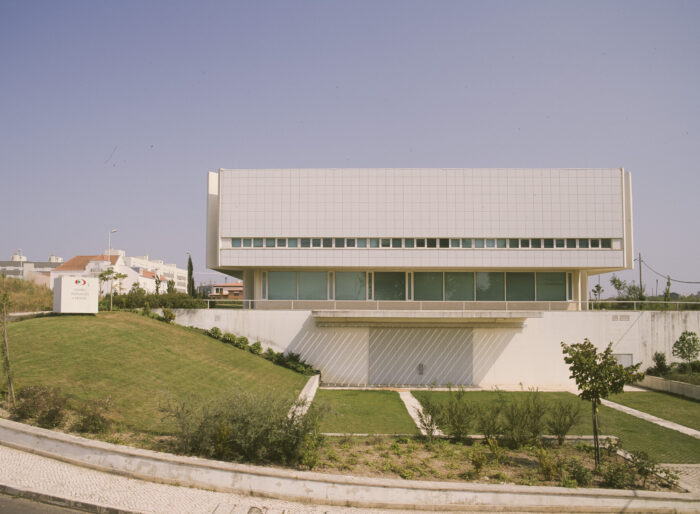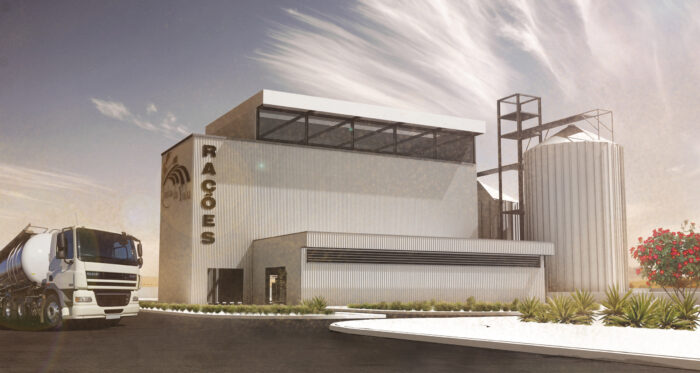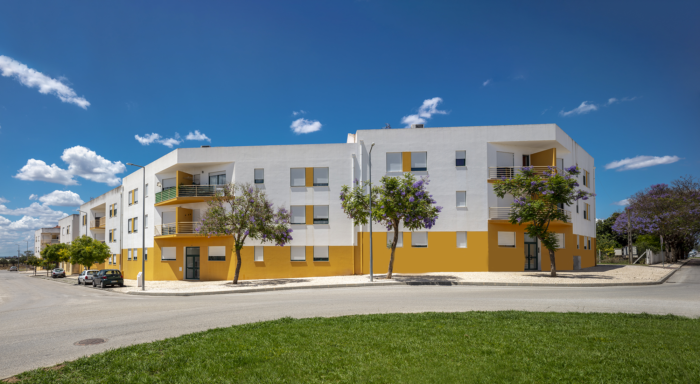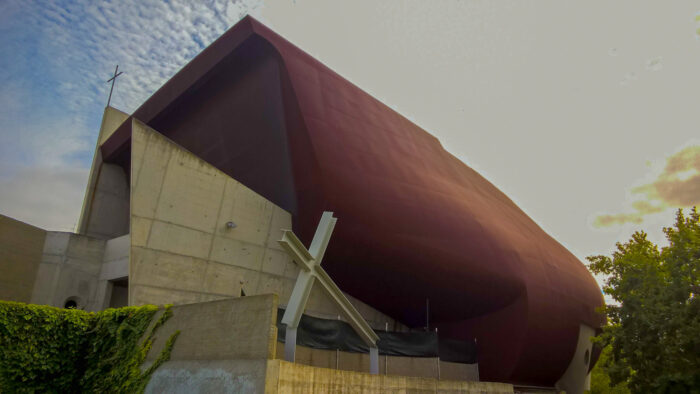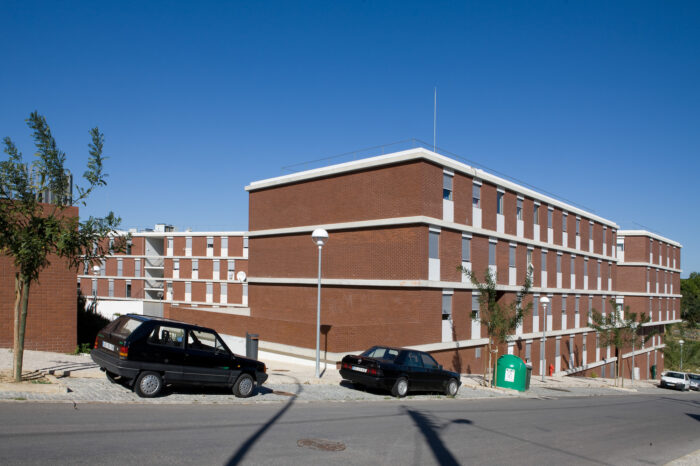Pemba Centre Complex
- Location: Pemba, Mozambique
- Solution: Buildings, Geotechnics
- Type: Testing, prospection and studies, Geotechnical projects, Housing
- Promoter: Entreposto
- Architecture: Promontório Arquitectos
- Scope: Foundations and structure, excavation and retaining walls, sewerage and water supply, geological and geotechincal study
- Area: 10000m2
- Project: 2013
- Construction: 2019
- See on Google Maps
Pemba Centre Complex
- Location: Pemba, Mozambique
- Solution: Buildings, Geotechnics
- Type: Testing, prospection and studies, Geotechnical projects, Housing
- Promoter: Entreposto
- Architecture: Promontório Arquitectos
- Scope: Foundations and structure, excavation and retaining walls, sewerage and water supply, geological and geotechincal study
- Area: 10000m2
- Project: 2013
- Construction: 2019
- Ver no Google Maps
The first of three buildings that comprise the Pemba Centre Complex, it is a 10-storey mixed-use building, residential and commercial, with two parking basements.
The ground floor, which is the base of the tower, was designed for retail use, including an outdoor space with a public walkway and parking, integrated with the surrounding landscaping. On upper floors, flat units are distributed around a central core, where the vertical circulation of the building is located, providing the connection with the parking basements.
The structures, in reinforced concrete, are framed, formed by peripheral retaining walls in the basements, columns and core walls, defining a regular mesh, although, in general, these frame horizontal members are ensured by floor slabs. The slabs are lightened flat slabs with the “Cobiax” void former system.
Shallow foundations were adopted, by the use of footings.
