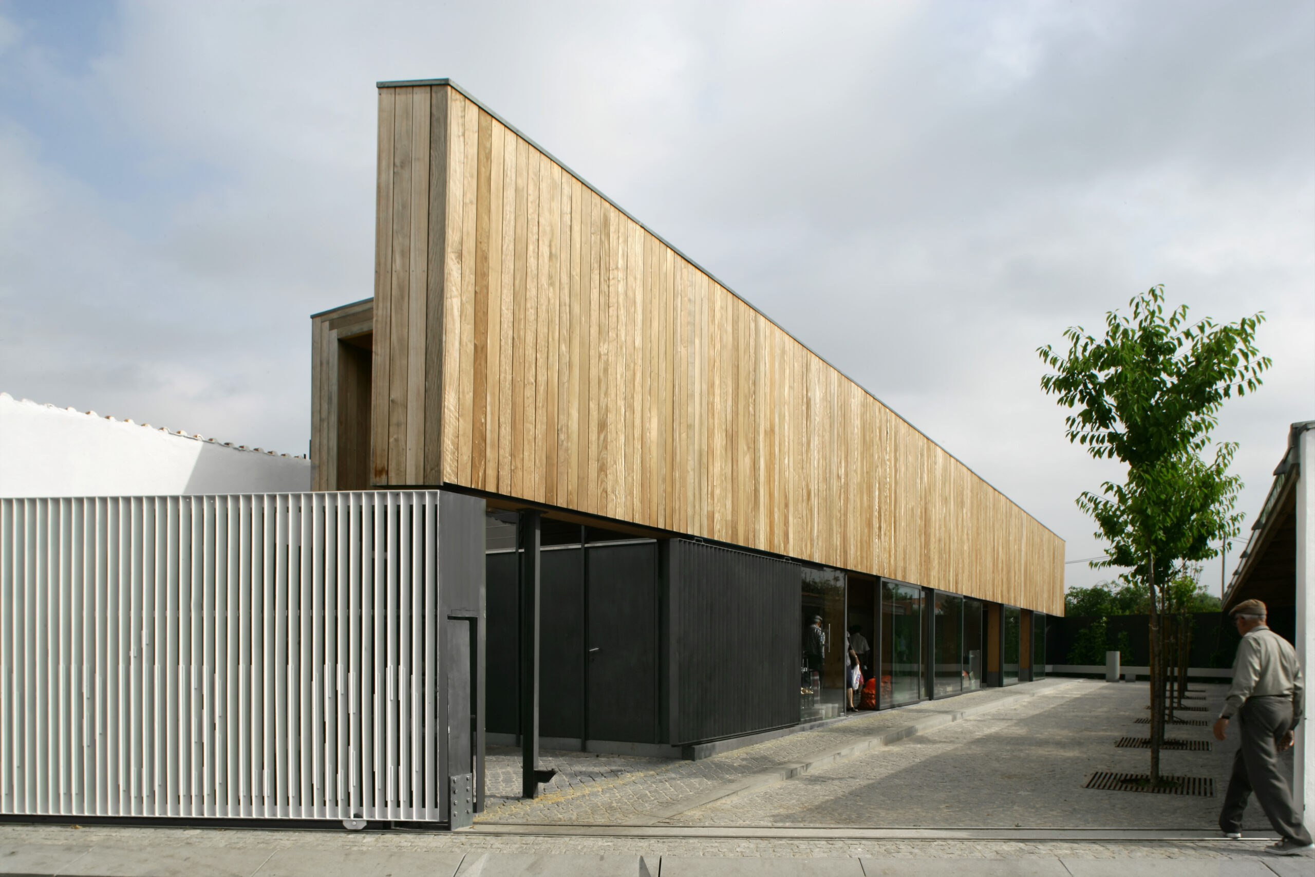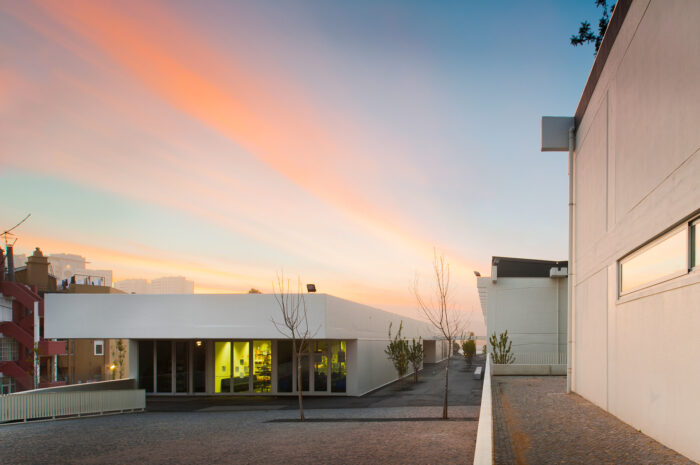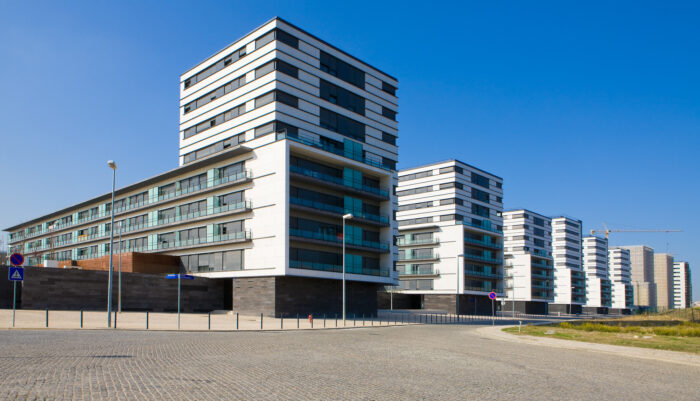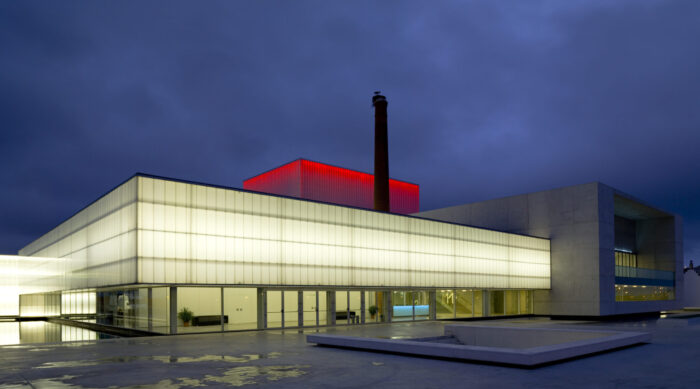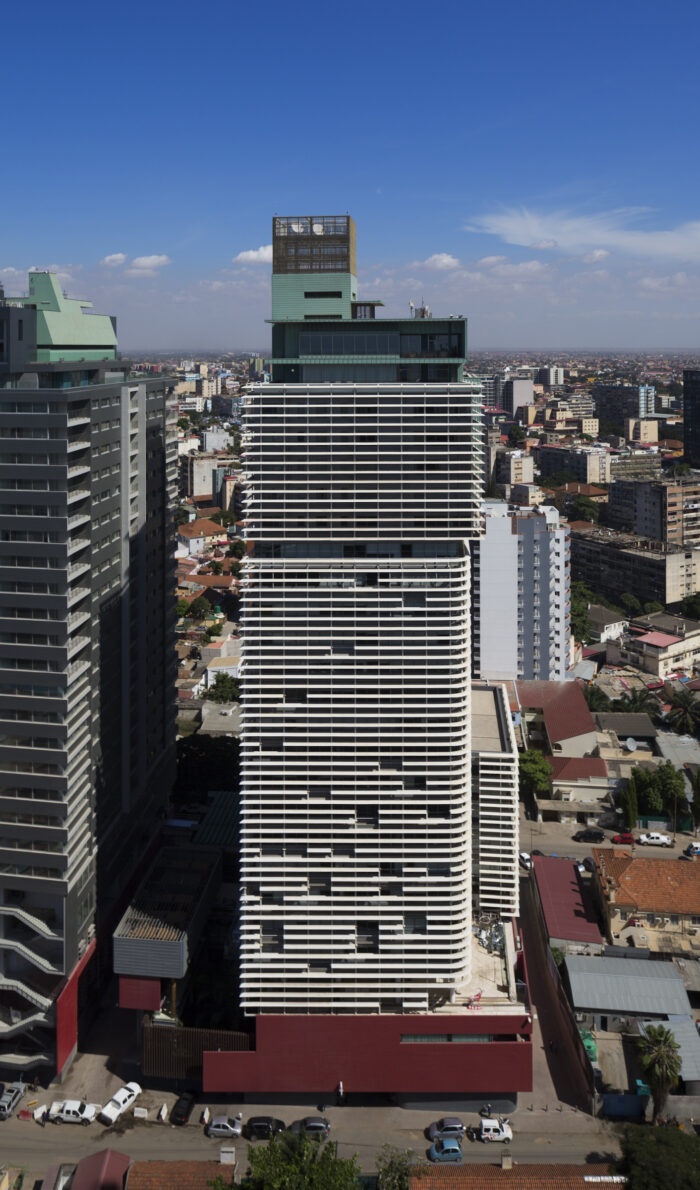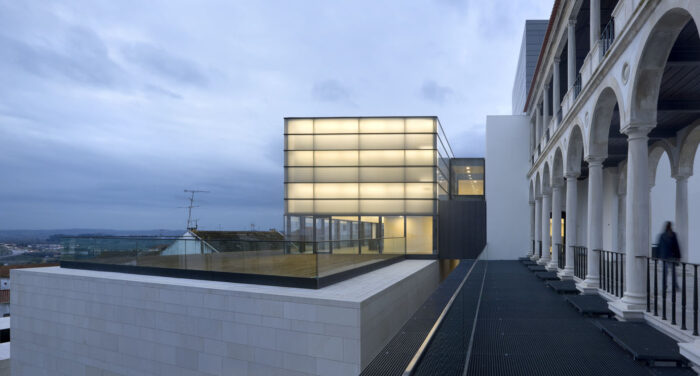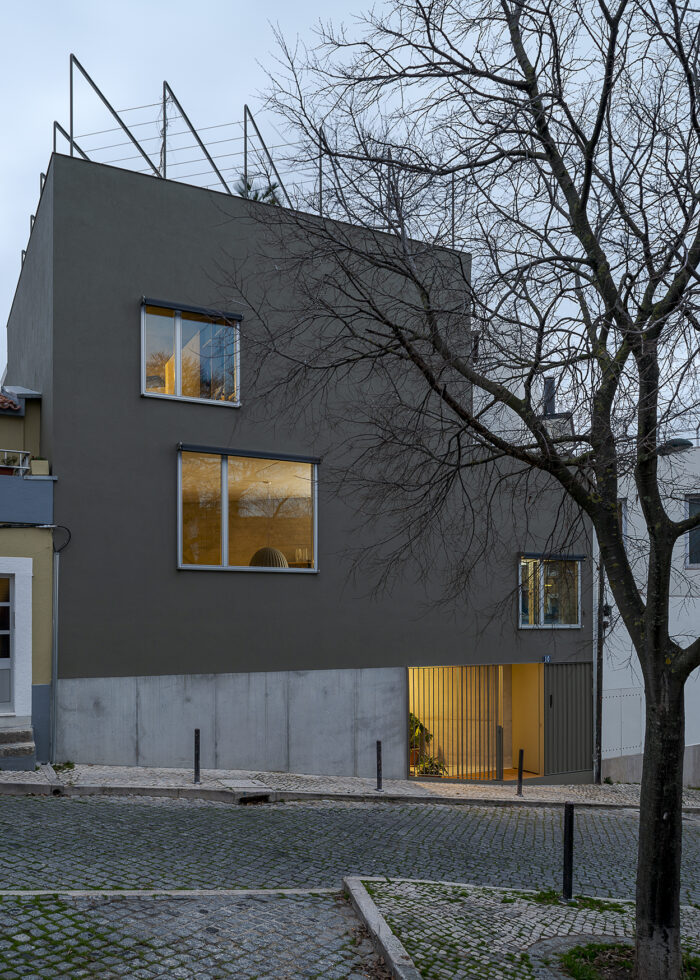Comenda Public Market
- Location: Lugar da Comenda, Gavião, Portugal
- Solution: Buildings
- Type: Retail
- Architecture: Maximina Almeida, Telmo Cruz, Pedro Soares
- Client: Câmara Municipal de Gavião
- Scope: Foundations and structures, water supply and sewerage
- Area: 285m2
- Project: 2003
- Construction: 2006
- Photography: José Manuel Rodrigues
- Contractor: FIRMINO FERNANDES BISPO+FLEXILAM
- See on Google Maps
Comenda Public Market
- Location: Lugar da Comenda, Gavião, Portugal
- Solution: Buildings
- Type: Retail
- Architecture: Maximina Almeida, Telmo Cruz, Pedro Soares
- Client: Câmara Municipal de Gavião
- Scope: Foundations and structures, water supply and sewerage
- Area: 285m2
- Project: 2003
- Construction: 2006
- Photography: José Manuel Rodrigues
- Contractor: FIRMINO FERNANDES BISPO+FLEXILAM
- Ver no Google Maps
The market building is made up of two blocks of different heights, facing a tree-lined courtyard, which runs from south to north, following the orientation of the main streets of Comenda. The market block, 5.10 metres high, is located to the west. To the east is the lower block, which houses the gatehouse, shops, cafeteria and esplanade.
As a construction principle, the aim was to modulate the structures in such a way as to streamline processes, favouring the assembly of as many elements as possible in the workshop and minimizing on-site adjustments. In that context, we opted for glued laminated timber structures, which made it possible to prefabricate the roof elements of one block and the transverse frames of the other in modules.
The lower block is characterized by a sloping roof with glued laminated timber beams resting directly on reinforced concrete columns, or indirectly, on other glued laminated timber beams, which in turn also rest on reinforced concrete columns. The roof is made up of modules measuring approximately 3.60m x 5.60m and is braced in its plane by galvanized steel tie rods. The rafters have transverse sections of 60x300 mm and the purlins 60x80 mm.
The block of the market is made up of 2.40m spaced frames, made of glued laminated timber, with a slightly sloping roof. The frames are duly braced in the vertical longitudinal plane by glued laminated timber beams with a cross-section of 80x80 mm and, in the roof plane, by galvanized steel ties forming diagonals. The foundations are direct, by footings.
