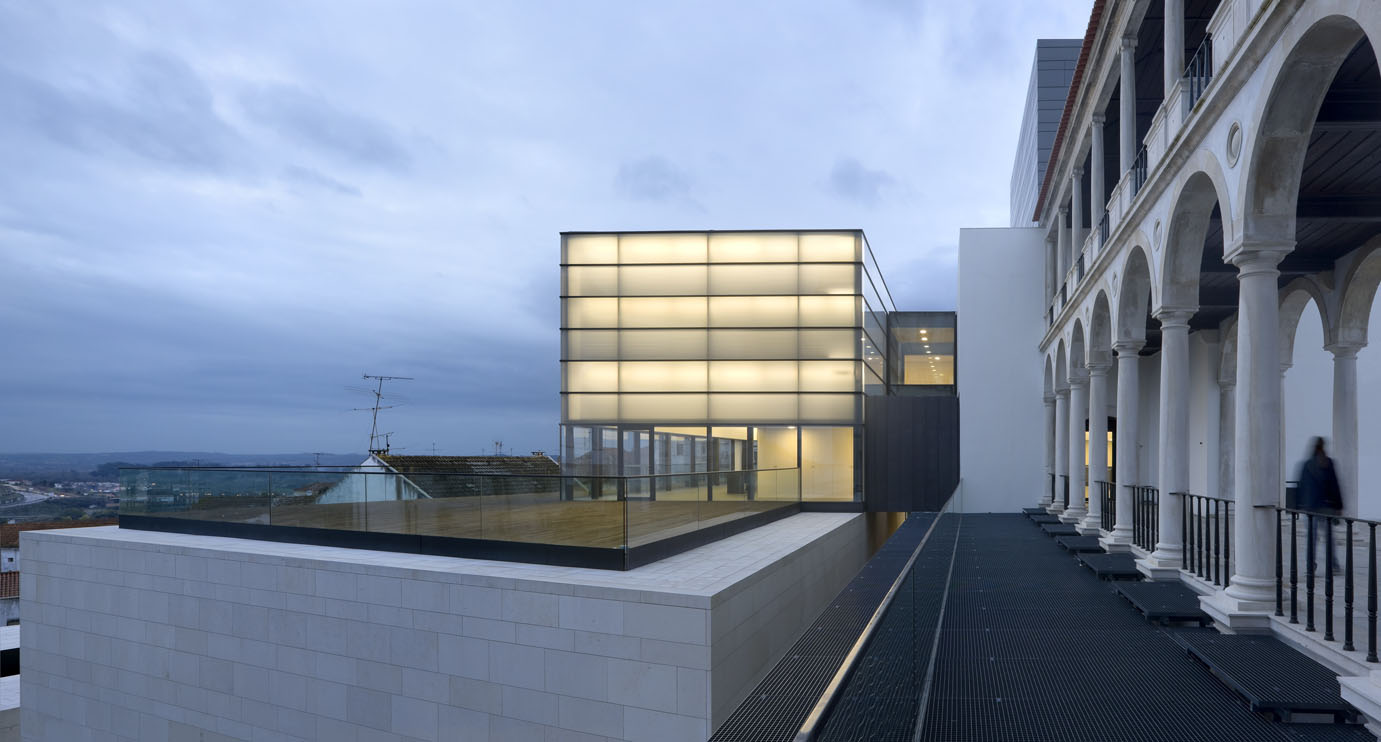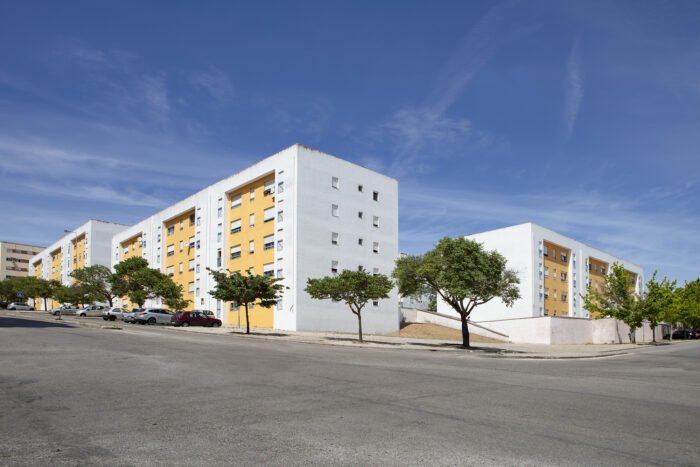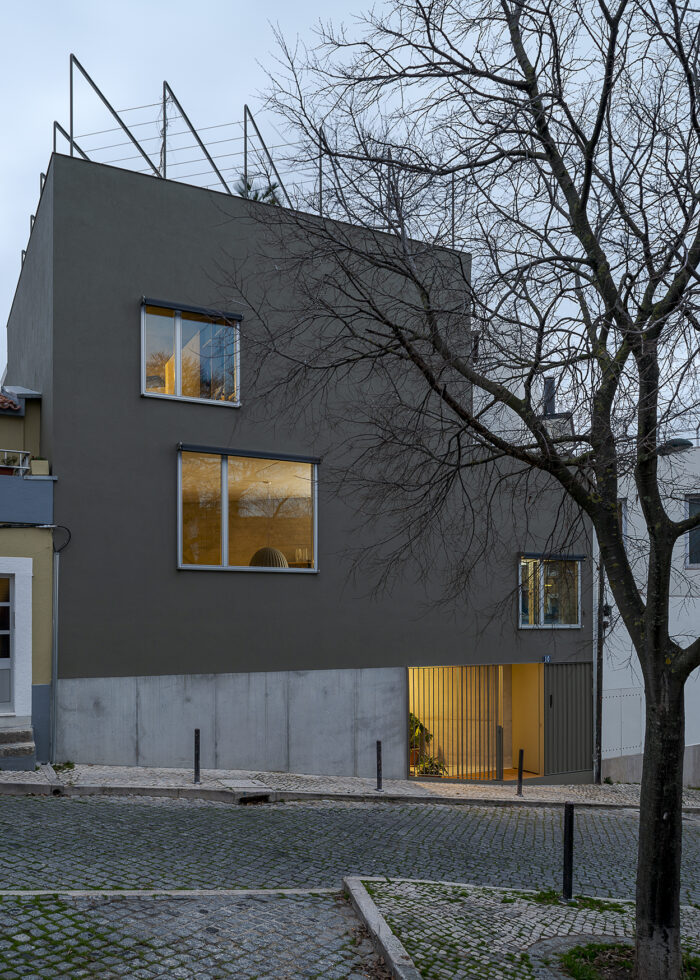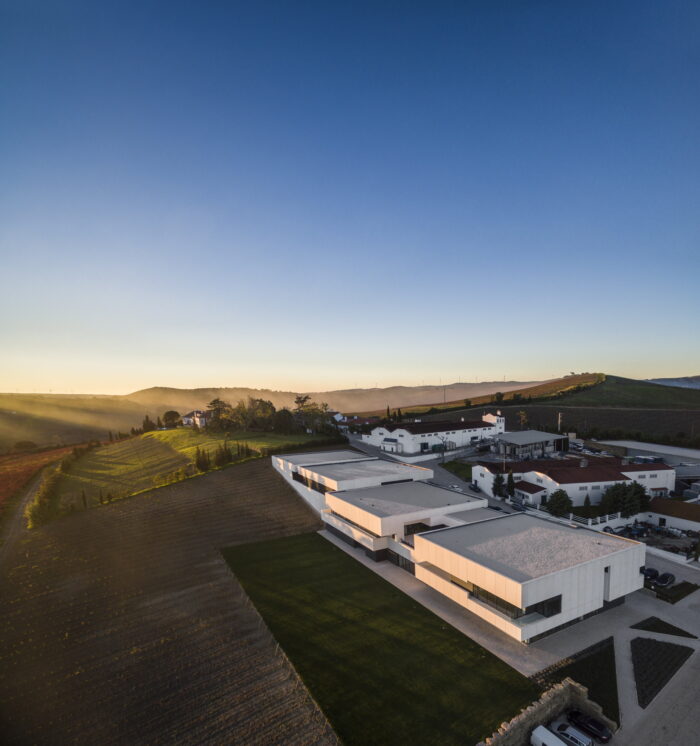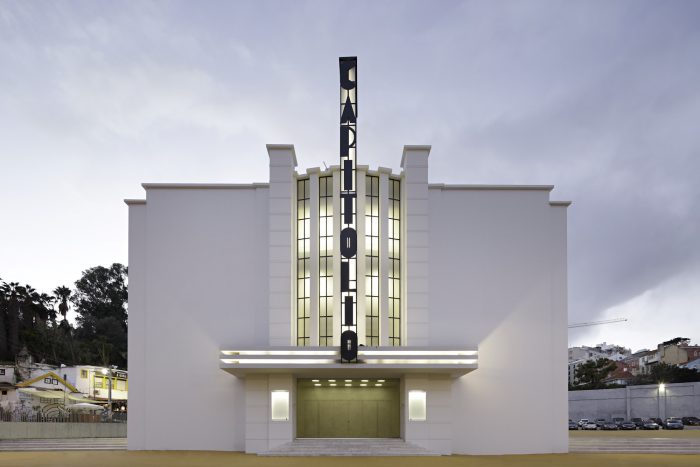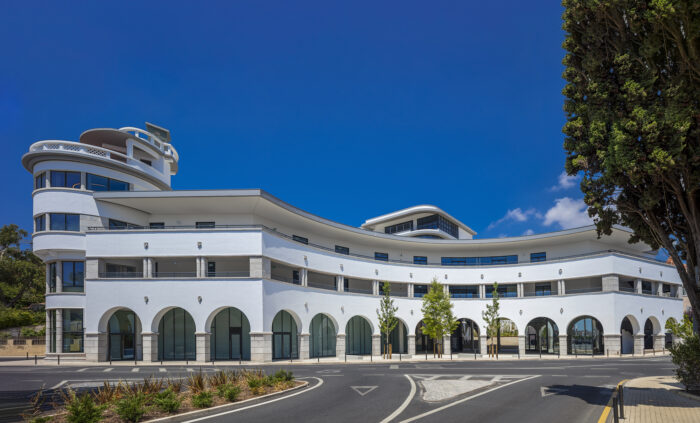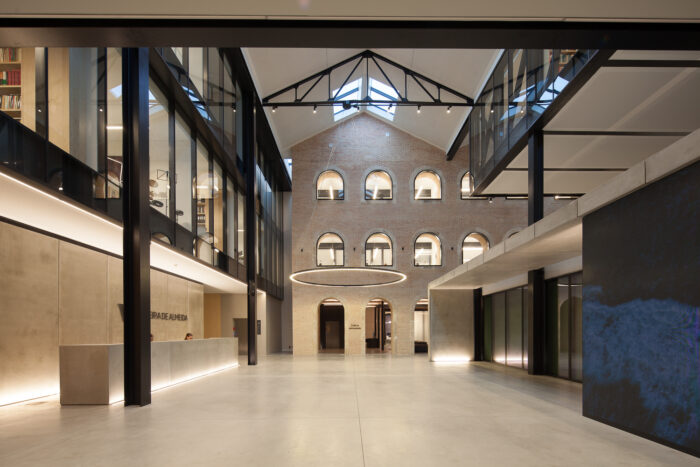Machado de Castro National museum
- Location: Coimbra, Portugal
- Solution: Buildings
- Type: Rehabilitation, Art, culture and sports
- Architecture: Gonçalo Byrne Arquitectos
- Client: IMC – Instituto dos Museus e da Conservação
- Scope: Foundations and structure
- Area: 13130m2
- Project: 2005
- Construction: 2006-2010
- Photography: Duccio Malagamba
- Contractor: Edifer
- See on Google Maps
Machado de Castro National museum
- Location: Coimbra, Portugal
- Solution: Buildings
- Type: Rehabilitation, Art, culture and sports
- Architecture: Gonçalo Byrne Arquitectos
- Client: IMC – Instituto dos Museus e da Conservação
- Scope: Foundations and structure
- Area: 13130m2
- Project: 2005
- Construction: 2006-2010
- Photography: Duccio Malagamba
- Contractor: Edifer
- Ver no Google Maps
The Machado de Castro National Museum is one of the most important Fine Arts museums in Portugal. It was named after the renowned Coimbra's sculptor Machado de Castro. The developed project consisted of the Remodelling and Expansion of its facilities.
From a structural point of view, the entire intervention space was divided into three more or less autonomous units, which differ by the age of construction (existing or new construction), by their constituent materials (reinforced concrete, steel or masonry), and also by the manufacturing and / or execution processes (done “in situ” or prefabricated, recovered or new). On the west side of the pre-existing Museum, a new four-storey building is also constructed, occupying the entire area of the plot.
Given the existence of Roman ruins inside the plot, namely the cloaca that crosses it in a path roughly parallel to Borges Carneiro Street, and to which another one is connected, transversal, whose extrados is lost under the gable walls of the adjacent West lot, together with Architecture, we sought a solution with a reduced “footprint” and that, simultaneously, allowed the plot to be closed, preserving it for future research work.
The building implanted in the plot between the current museum and Beco dos Condeixeiros, occupying, in its foundation, the totality of that plot, consists of six floors, with the lowest at the level of the 4th floor of the previous one (to which, actually, it is connected by a gallery buried under the alley).
In the interior construction of the plot, interventions above the level of floor 0 can be distinguished from interventions below that level: in the first ones, it stands out from all the others due to its volume and importance, the covered portico structure that surrounds the interior cloister and the Treasurer's Chapel. In the latter, the closing of the west facade of the cryptoportic was considered, the use of the central area of the cryptoportic as an exhibition room and, finally, a new technical area.
