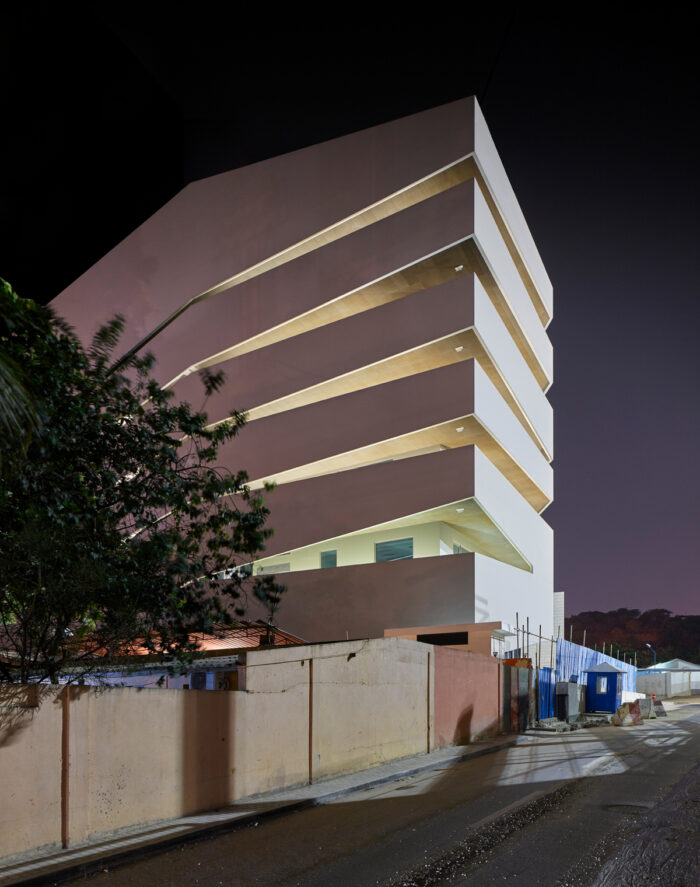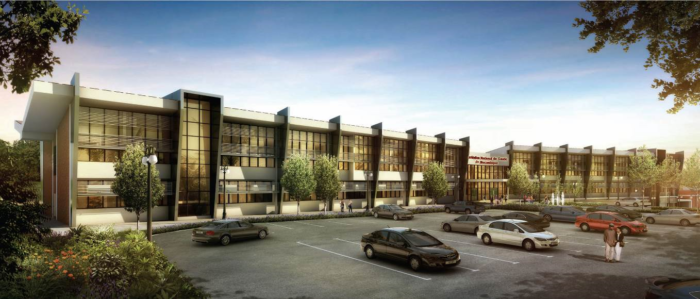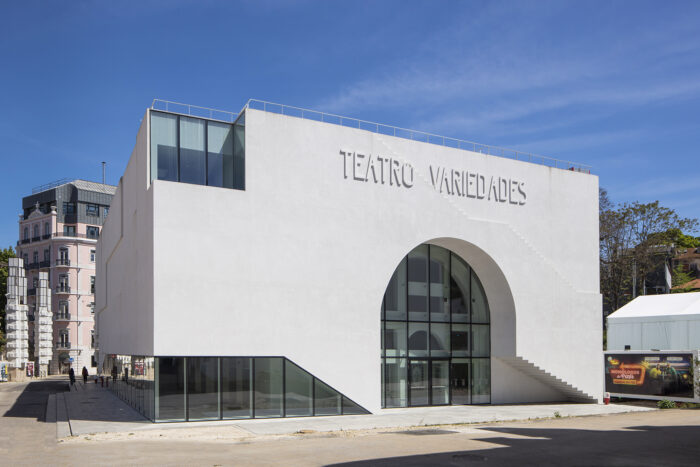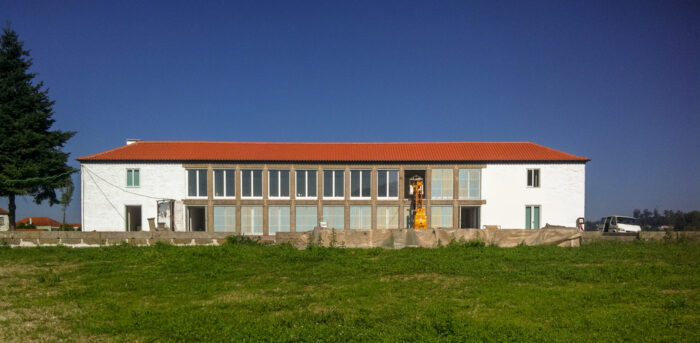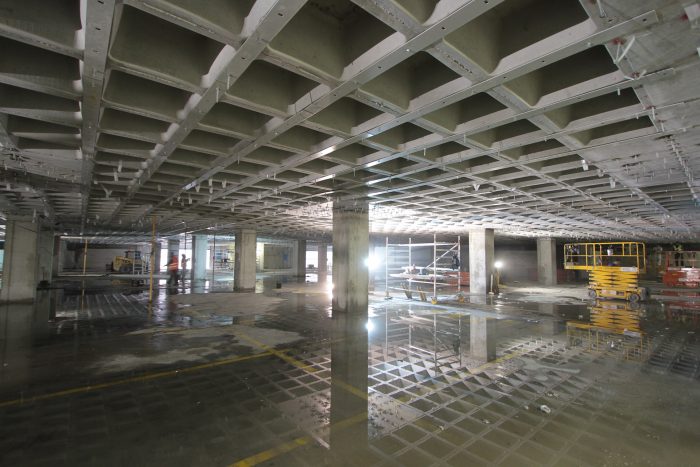Triangular House
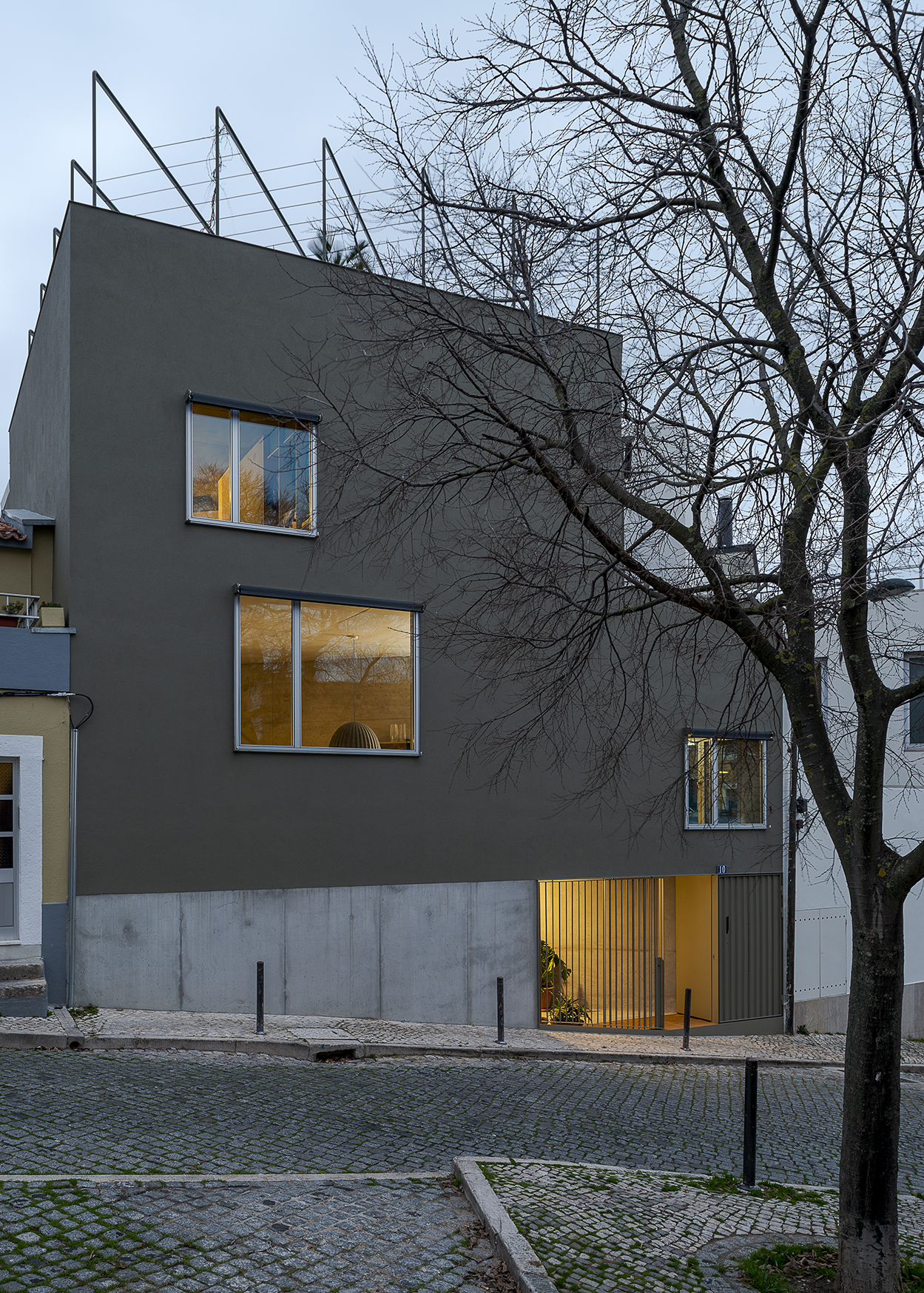
- Location: Lisbon, Portugal
- Solution: Buildings
- Type: Housing
- Architecture: Luís Pedro Pinto
- Client: Luís Pedro Pinto
- Scope: Demolition, foundations and structures
- Area: 140m2
- Project: 2016
- Construction: 2018
- Photography: Daniel Malhão
- Contractor: Anorte
- See on Google Maps
Triangular House
- Location: Lisbon, Portugal
- Solution: Buildings
- Type: Housing
- Architecture: Luís Pedro Pinto
- Client: Luís Pedro Pinto
- Scope: Demolition, foundations and structures
- Area: 140m2
- Project: 2016
- Construction: 2018
- Photography: Daniel Malhão
- Contractor: Anorte
- Ver no Google Maps
This single-family building, nominated for the 2022 Mies Van Der Rohe award, is located on Calçada dos Barbadinhos, when the street widens and trees start to grow. The lot's triangular configuration and the small area of 47m2 were conditions for the unique design of this building.
The house develops on three floors, with a roof terrace, which allows you to enjoy the river view. The entrance is through a covered outdoor area, on the ground floor, where the studio is located. On the floor immediately above are the living and dining areas. Floor two is for the bedrooms.
The attention given to the plan's sharpest angle, to the south, determined the specific solutions for the various floors. At the entrance it is hidden, on the first floor is emphasized by a window that reaches the corner’s limit and is then mirrored in the opposite wall, on the second floor it was broken to obtain a volumetric compromise and to create a gap with the adjacent building, and on the terrace it no longer exists.
The house was built from a 0.18m thick concrete wall, which defines its contour, with the exterior of the house coated and painted, while the interior is exposed concrete. All the slabs consist of reinforced concrete.
The vertical accesses are one-fight stairs, the first one of reinforced concrete, and the following ones made of steel.
On the ground floor, the façade that faces the street has two layers to allow thermal cut-off. The inner wall is 0.18m thick and the outer wall is 0.23m thick, both ending at the 1st floor slab. Upwards, the outer wall continues with 0.18m.
