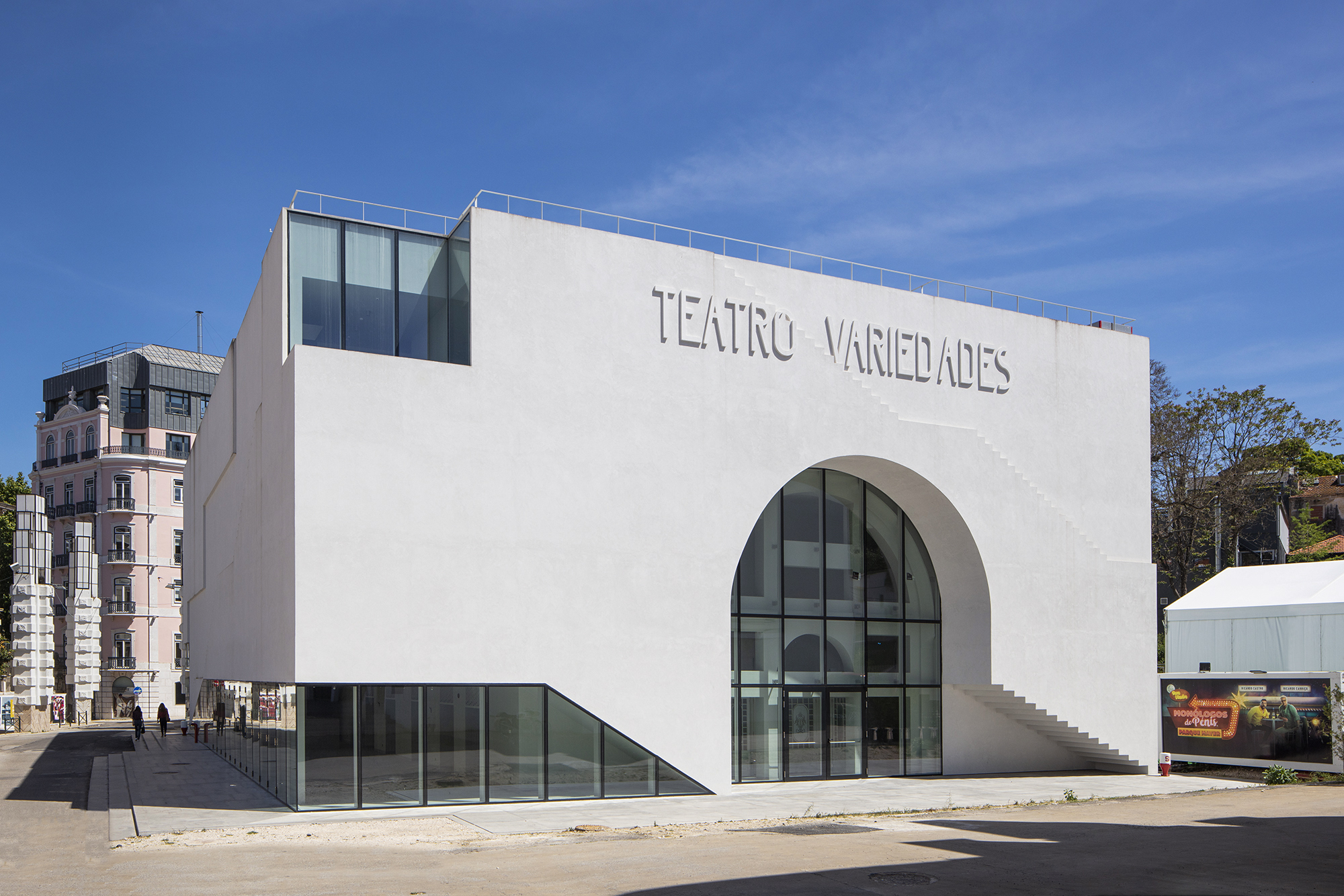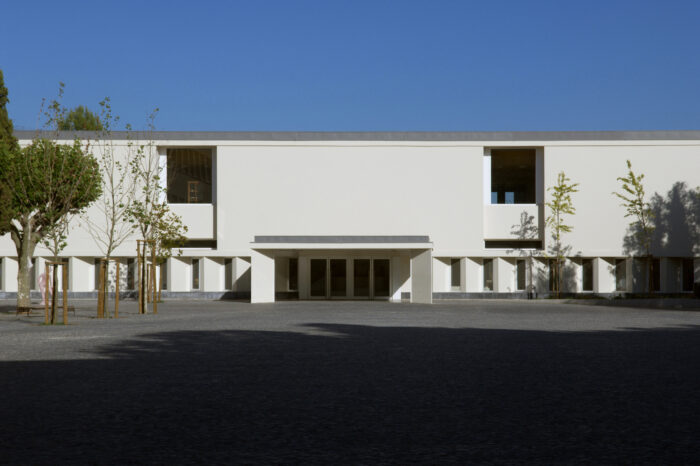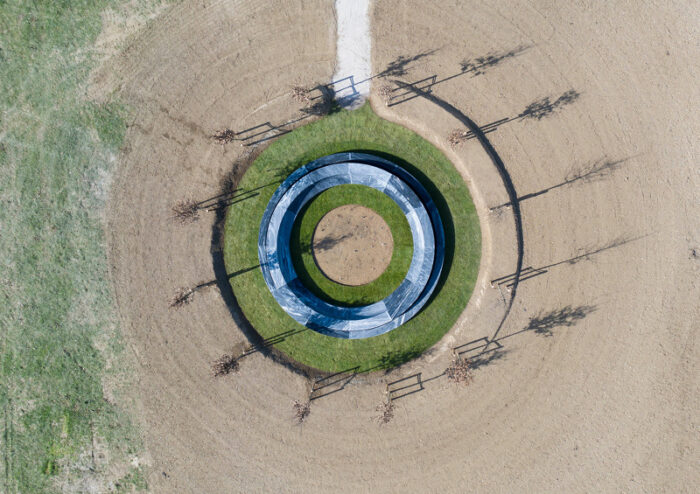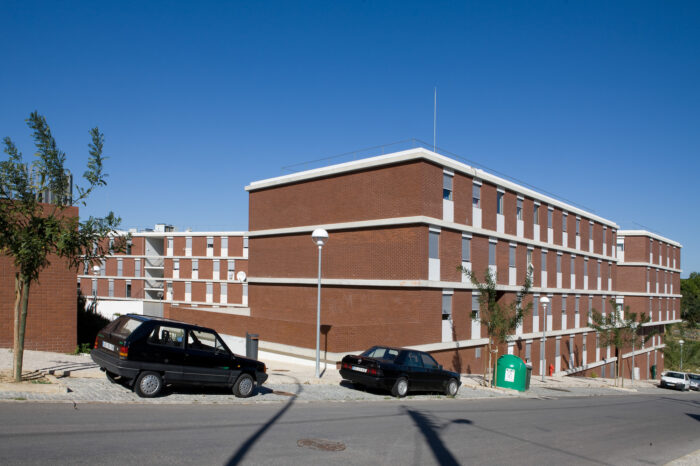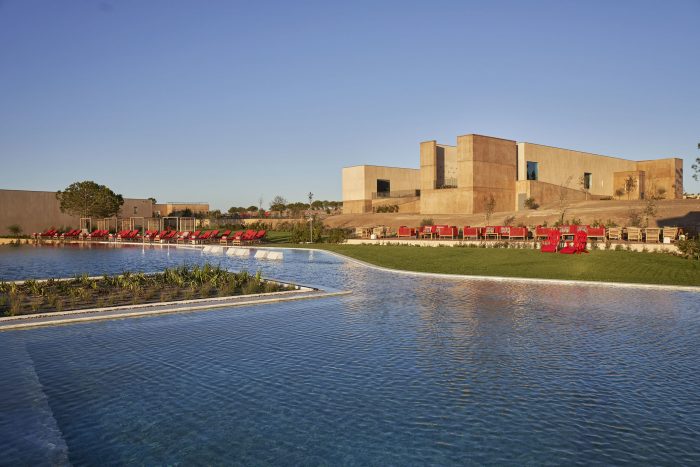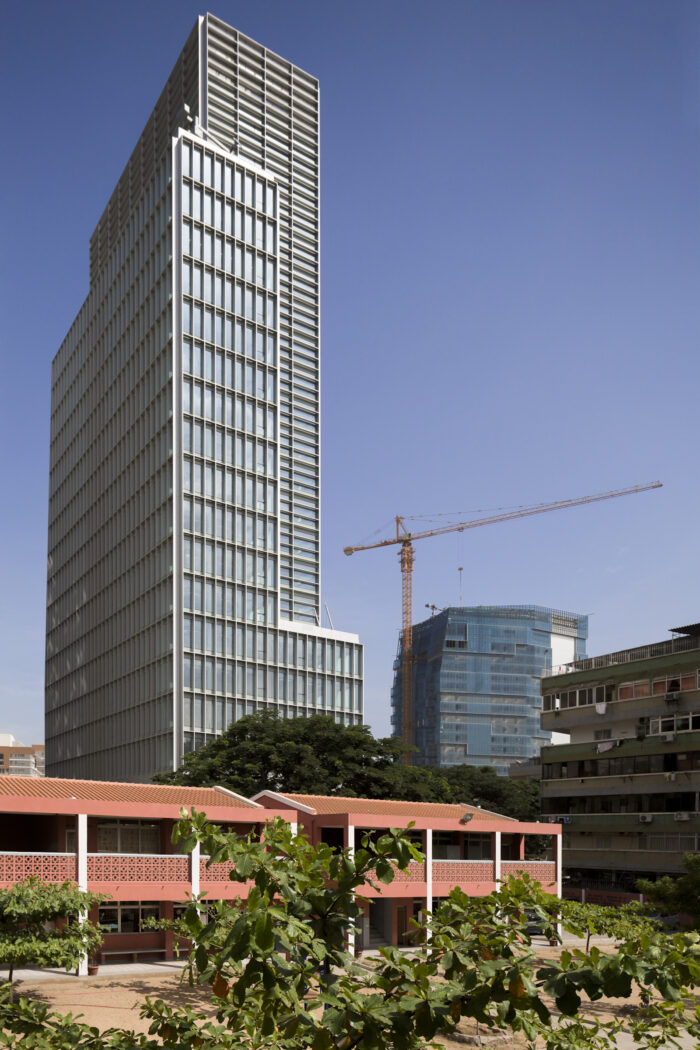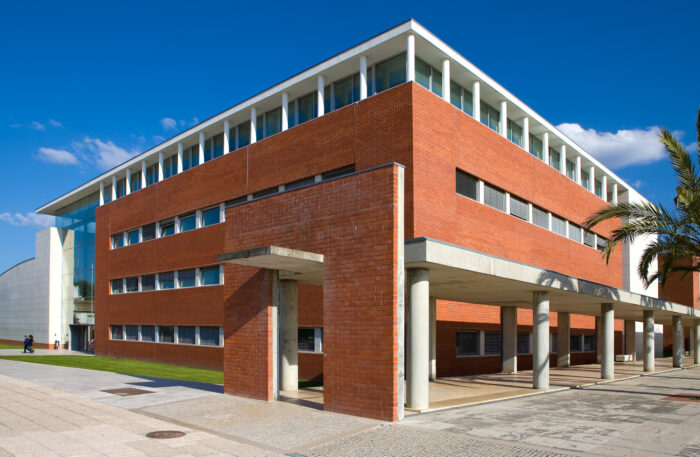Rehabilitation of Variedades Theatre
- Location: Lisbon, Portugal
- Solution: Buildings
- Type: Rehabilitation, Art, culture and sports
- Architecture: Aires Mateus e Associados
- Client: Câmara Municipal de Lisboa
- Scope: Foundations and structures, demolitions, water supply and sewerage
- Area: 2800m2
- Project: 2015
- Construction: 2023
- Photography: Rodrigo Cabral
- Contractor: Gabriel Couto
- See on Google Maps
Rehabilitation of Variedades Theatre
- Location: Lisbon, Portugal
- Solution: Buildings
- Type: Rehabilitation, Art, culture and sports
- Architecture: Aires Mateus e Associados
- Client: Câmara Municipal de Lisboa
- Scope: Foundations and structures, demolitions, water supply and sewerage
- Area: 2800m2
- Project: 2015
- Construction: 2023
- Photography: Rodrigo Cabral
- Contractor: Gabriel Couto
- Ver no Google Maps
The Variedades Theatre is located in the area of Avenida da Liberdade classified as a Public Interest Site. The present intervention aimed to give another life to this historic theatre, inaugurated in the summer of 1926, based on a project by the architect José Urbano de Castro. This intervention aimed to maintain the main elements that characterise the original building, namely the portico, the foyer, the auditorium and the stage, adding a new surrounding area and providing it with a functional structure in accordance with current legislation and current needs for the use of a performance space.
The intervention encompasses the extension and remodelling of the existing facilities, through the recovery and rehabilitation of its main hall and stage, and the construction of a new surrounding and roof. The structure is formed by reinforced concrete walls on the outside, of very variable geometry and in line with the definition of volumes required by the architectural project, complemented by framed structures with columns and beams along the outside of the remaining walls of the audience room, stage and foyer, for their support. The result is a building 25.7 m wide by 36.2 m long, 13.45 m high, with a partial basement (stage area and under the audience, as it already exists, after rectifying the areas, as well as under the area to the north), a ground floor, three upper floors and a roof. The latter, being flat and landscaped, consists of prestressed beams (spanning the entire width of the building) and pre-slabs.
The floor 1 audience slab was strengthened to improve its structural load-bearing capacity, adopting top and bottom reinforcement with structural mortars and carbon fibre strips. The existing walls were also clamped to the new structure.
