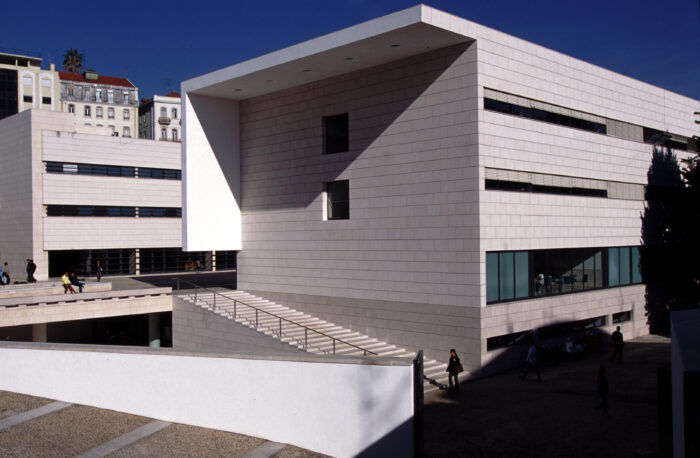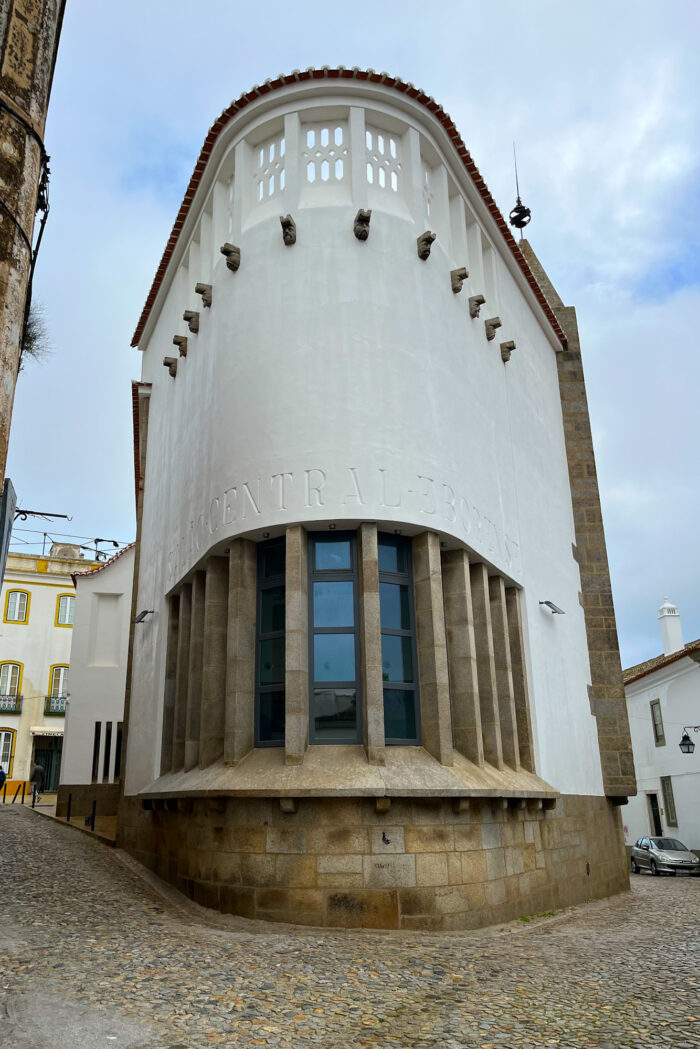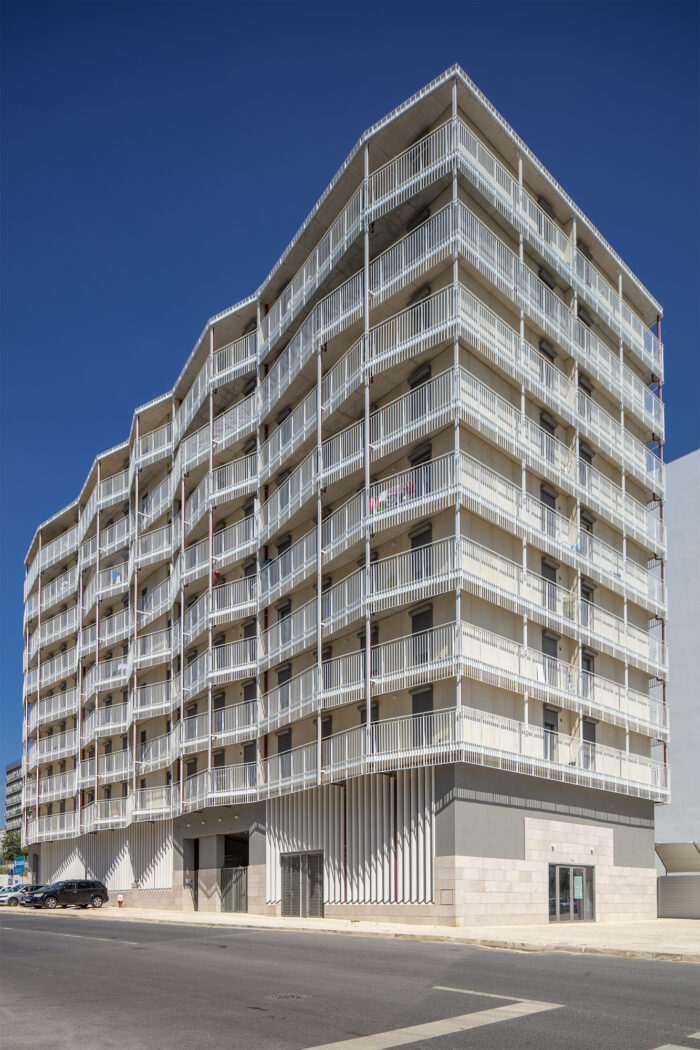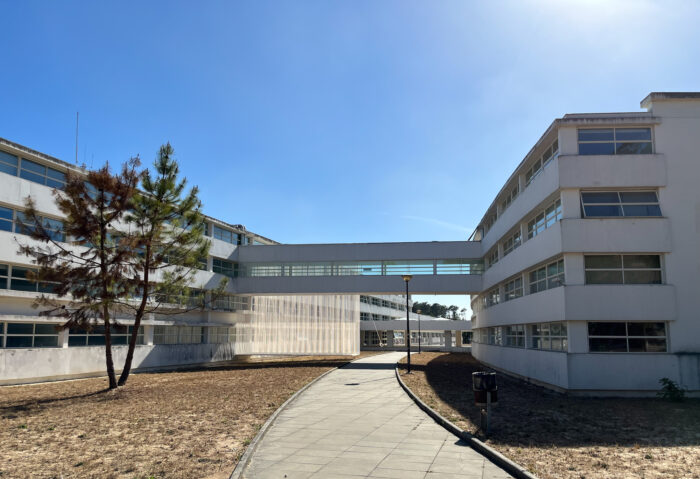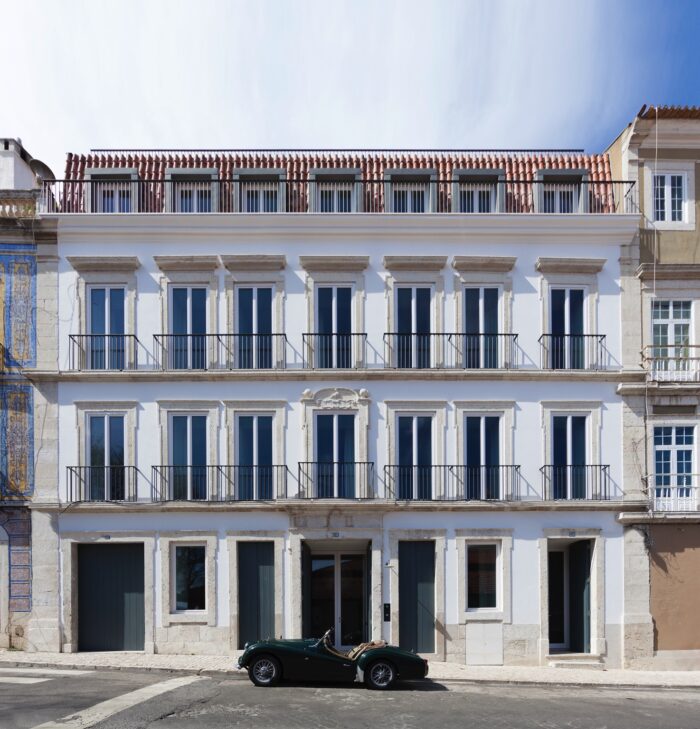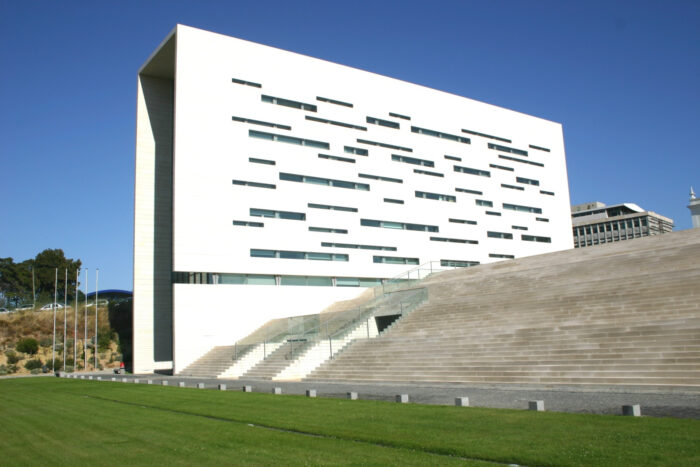Mesa – Richebourg, France
- Location: Richebourg, France
- Solution: Buildings
- Type: Urbanism, environment and public areas, Art, culture and sports
- Architecture: KWY.studio
- Client: Baldios
- Scope: Foundations and structures
- Project: 2022
- Contractor: Dimpomar
Mesa – Richebourg, France
- Location: Richebourg, France
- Solution: Buildings
- Type: Urbanism, environment and public areas, Art, culture and sports
- Architecture: KWY.studio
- Client: Baldios
- Scope: Foundations and structures
- Project: 2022
- Contractor: Dimpomar
As a part of a system of clearings in Le Nouveau Bois de Richebourg, the Portuguese Peace Garden can be glimpsed from the Allée Boisée and is preferably accessed from the north through a footpath lined by a dense forest. This variation between open and enclosed spaces, light and shadow, warm and cold – in itself a theme of our masterplan – mediates and prepares visitors to a singular experience. At the end of the path, a circular window to the sky lights this place of reunion: a large, sculpted table surrounds an inner circular depression with a distinct ecology.
The future forest will surround our garden clearing, however the planting of a buffer of trees surrounding the intervention is part of the Peace Garden completion. The planted specimens the will be diversified and the first line around the clearing will be elm trees, (Ulmus sp): their silhouette will provide a regular limit to the sky view from the clearing.
The circular, infinite table is a device for containing the garden, a mediation obstacle that needs to be overcome but in itself also a vantage point to observe. And then it is also a symbol for celebrating, sharing and getting together: one can sit and look in, look out, alone, together or in a group, in silence, quietly conversing or boisterously arguing for unity. The table is a space where people become family and where families gather in solidarity.
In these strange times of social distancing, we are proposing closeness in a hopefully not so distant future: a table as a place of memory, one where we become aware of who we are with whom we are – around the table and within the garden, all previous encounters come together in every encounter, an endless succession of memories and wishful ideas.
KWY.studio (Ricardo Gomes with Rui Alves, Rebecca Billi, Sara Cálem, Luise Marter, Max Théréné and Allegra Zanirato) and Baldios
Engineering: Betar
Stone Contractors: Dimpomar
Stone Installation: Revitiles
Landscaping: Paysages des Flandres
This text was extracted from the original on the website www.k-w-y.org

