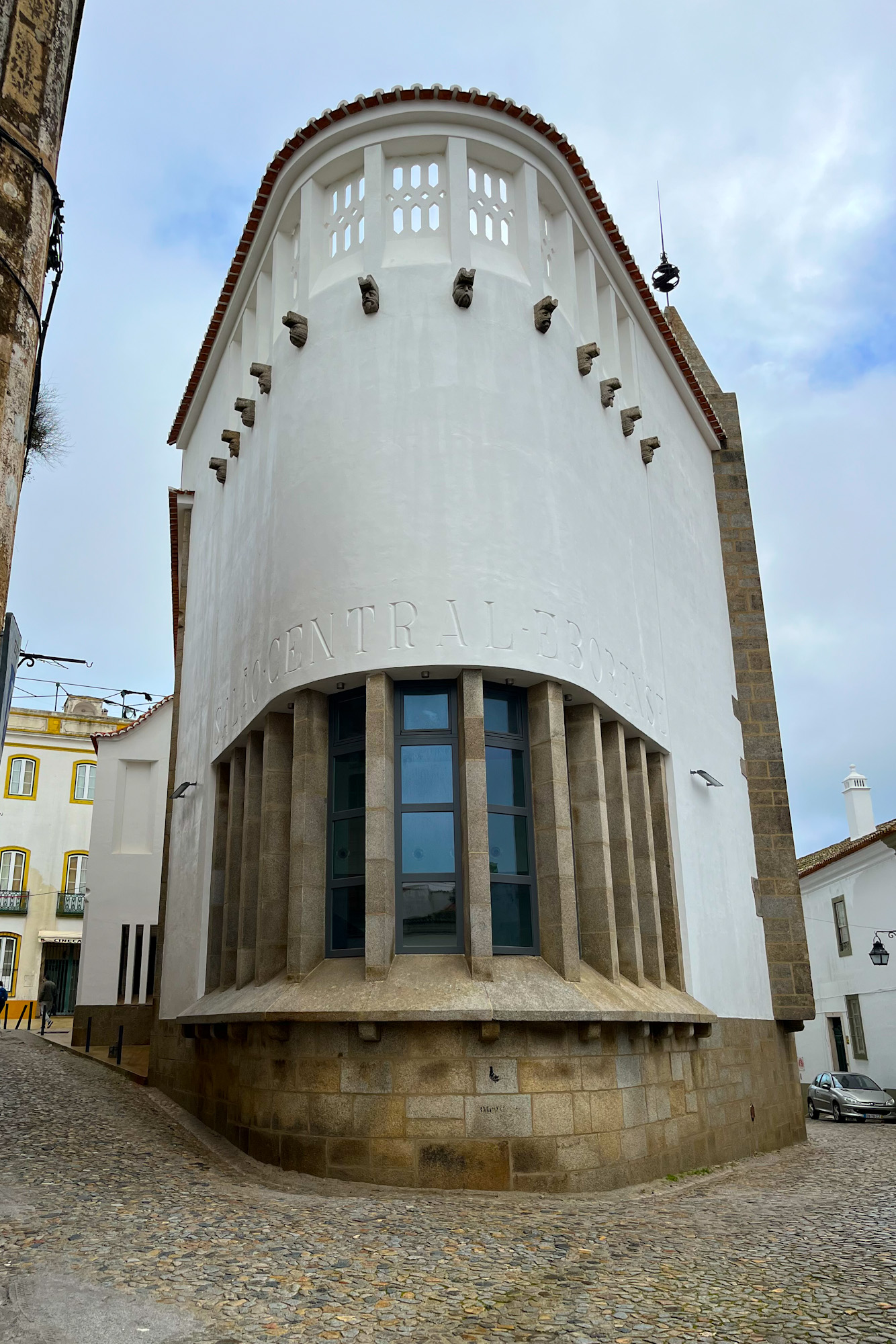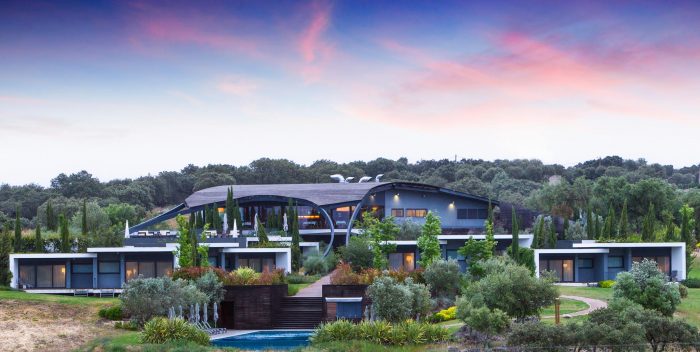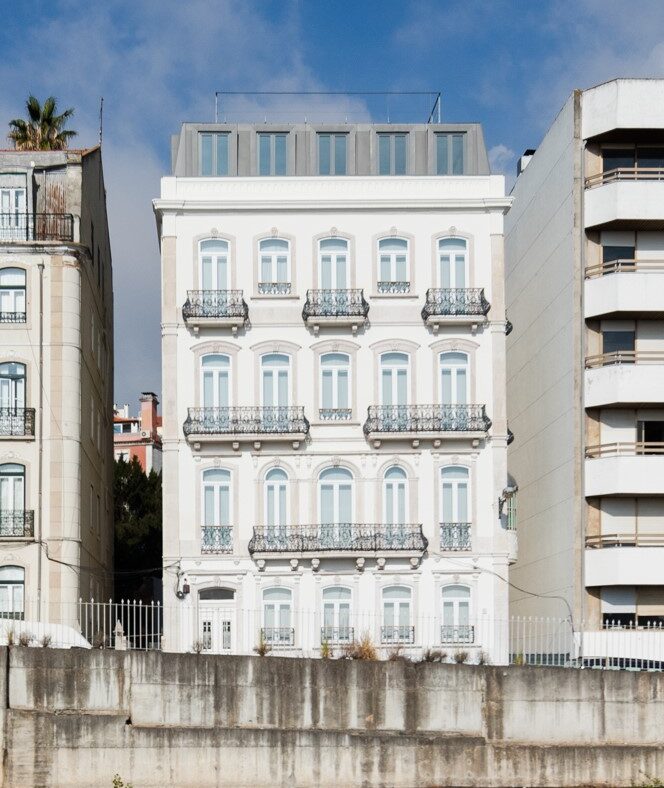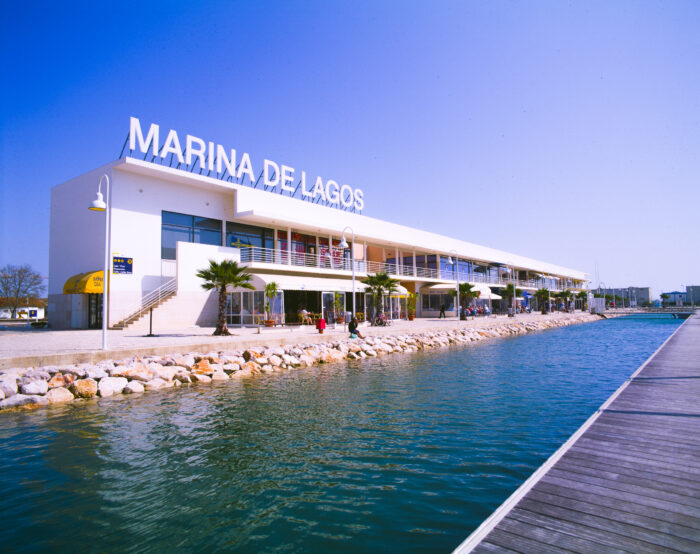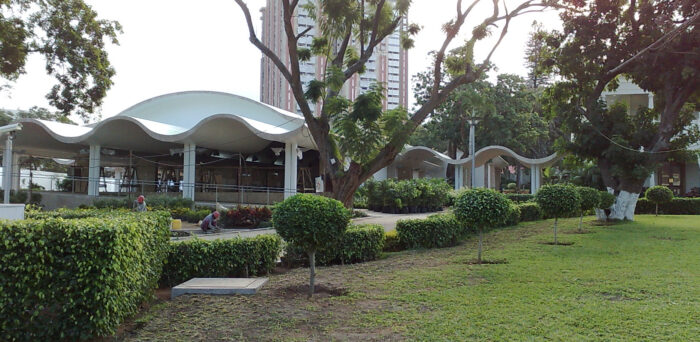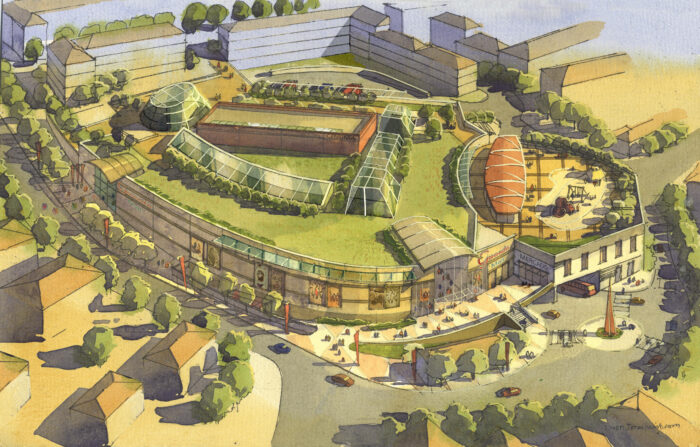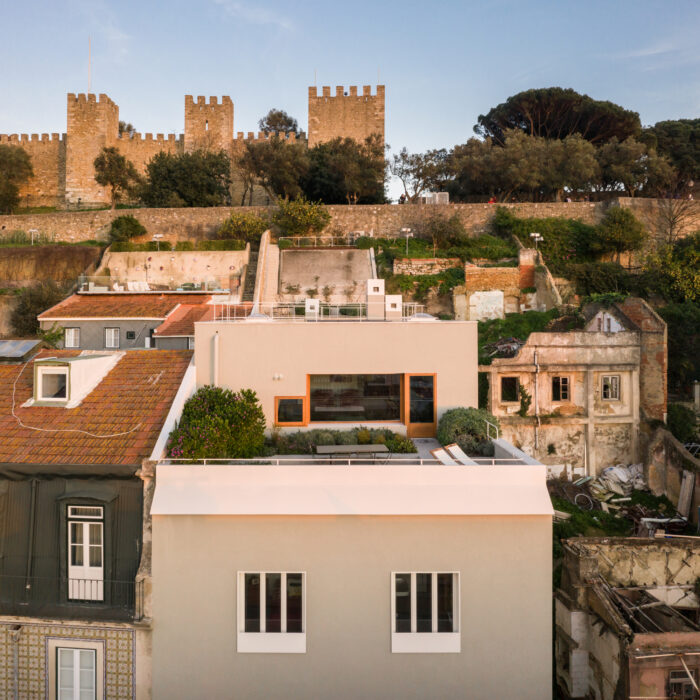Salão Central Eborense
- Location: Évora, Portugal
- Solution: Buildings
- Type: Rehabilitation, Art, culture and sports
- Architecture: Ateliermob
- Client: Câmara Municipal de Évora
- Scope: Foundations and structures, demolitions and facade retention system, water supply and sewerage
- Area: 1200m2
- Project: 2018
- Construction: 2021
- Photography: Manuel Botelho
- Contractor: Teixeira, Pinto & Soares S.A.
- See on Google Maps
Salão Central Eborense
- Location: Évora, Portugal
- Solution: Buildings
- Type: Rehabilitation, Art, culture and sports
- Architecture: Ateliermob
- Client: Câmara Municipal de Évora
- Scope: Foundations and structures, demolitions and facade retention system, water supply and sewerage
- Area: 1200m2
- Project: 2018
- Construction: 2021
- Photography: Manuel Botelho
- Contractor: Teixeira, Pinto & Soares S.A.
- Ver no Google Maps
Located in the historic centre of Évora, the former Salão Central Eborense cine-theatre, whose construction dates back to the early 20th century, and with a long history of interventions, the last of which was designed by Francisco Keil do Amaral in the 1940s, had been closed since 1988, finally to be converted into a multi-purpose cultural facility. The building has a detached body, with a curvilinear façade that develops at the angle of the intersection of two streets, articulated with two blocks of different heights, arranged along these streets. The structures are mixed of load-bearing masonry with reinforced concrete elements and timber structures.
The intervention completely changed the interior organisation of the building, transforming a room that was primarily used for cinema into a multi-purpose room that, although with a smaller capacity, allows for a variety of performances. It could be said that the organisation of the theatre has been inverted, with the stage now on the opposite side of the room, while keeping the side foyers and installing the accesses, stairs and lift in the corner area of the building. A new basement was built to house the rehearsal room and storage areas, extending to the entire building.
The roof was entirely new, made up of steel trusses that define the two slopes of the central roof, suspending the ceiling of the room from the lower lines of the trusses and the respective purlins at this level, making it possible to install technical catwalks and air conditioning and ventilation ducts in the attic, and also to suspend a set of poles associated with the scenic equipment. On the north side of the building, in a detached block above the existing square, the existing roof was maintained, replacing only the degraded elements. The roofs of the corner area of the building and the strip behind the stage are accessible terraced roofs and are made of reinforced concrete slabs. For the seismic retrofitting of the building, not only were considered all the new elements introduced, but also the contribution of the existing masonry walls reinforced with a layer of micro-concrete.
