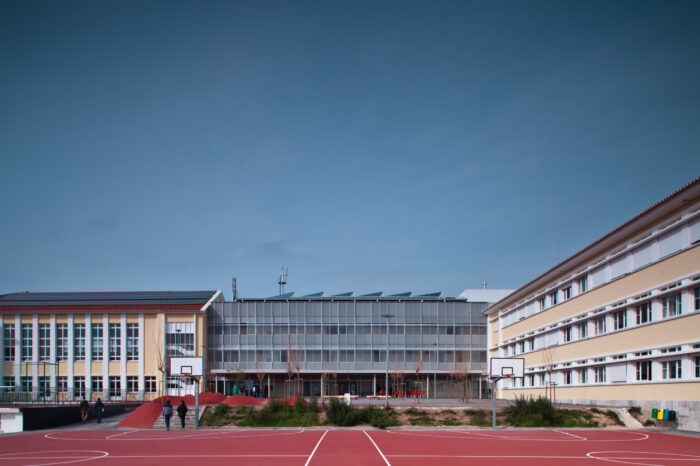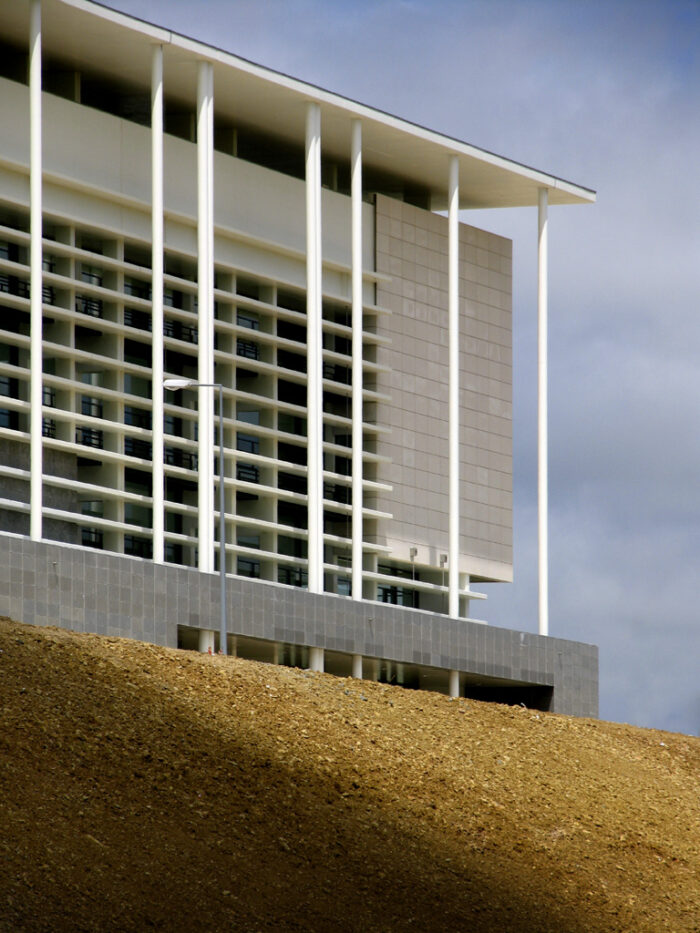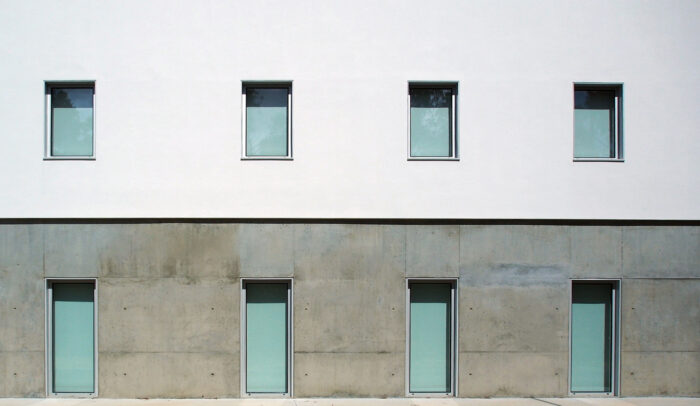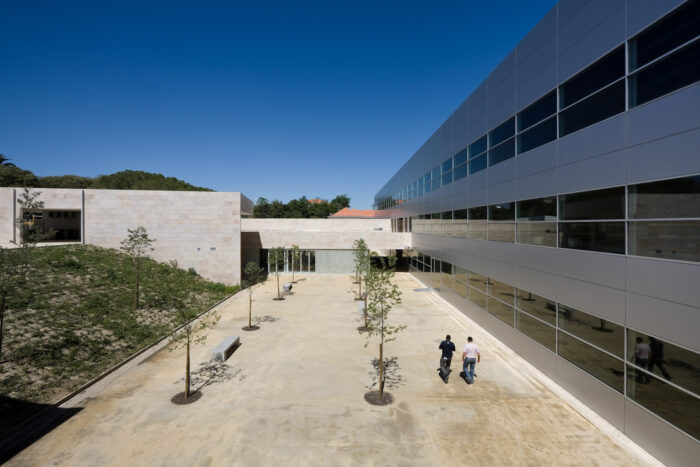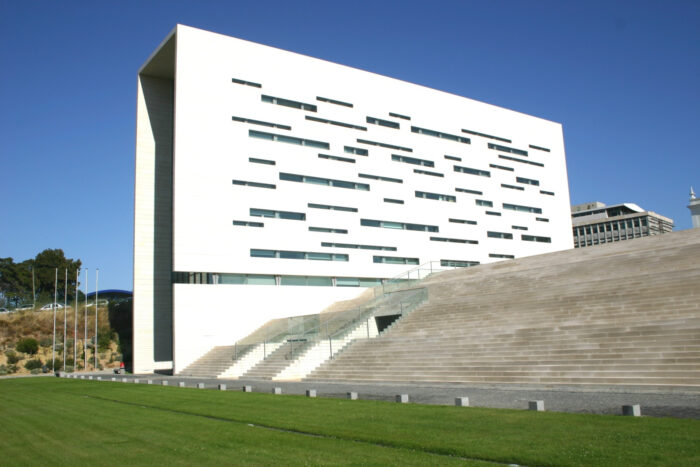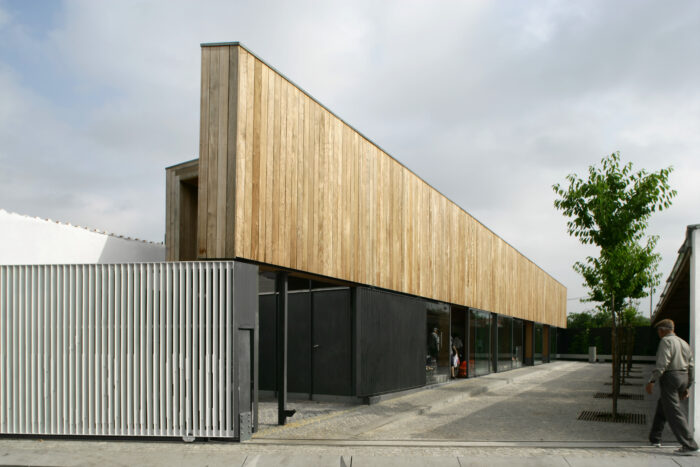Herdade da Cortesia Hotel
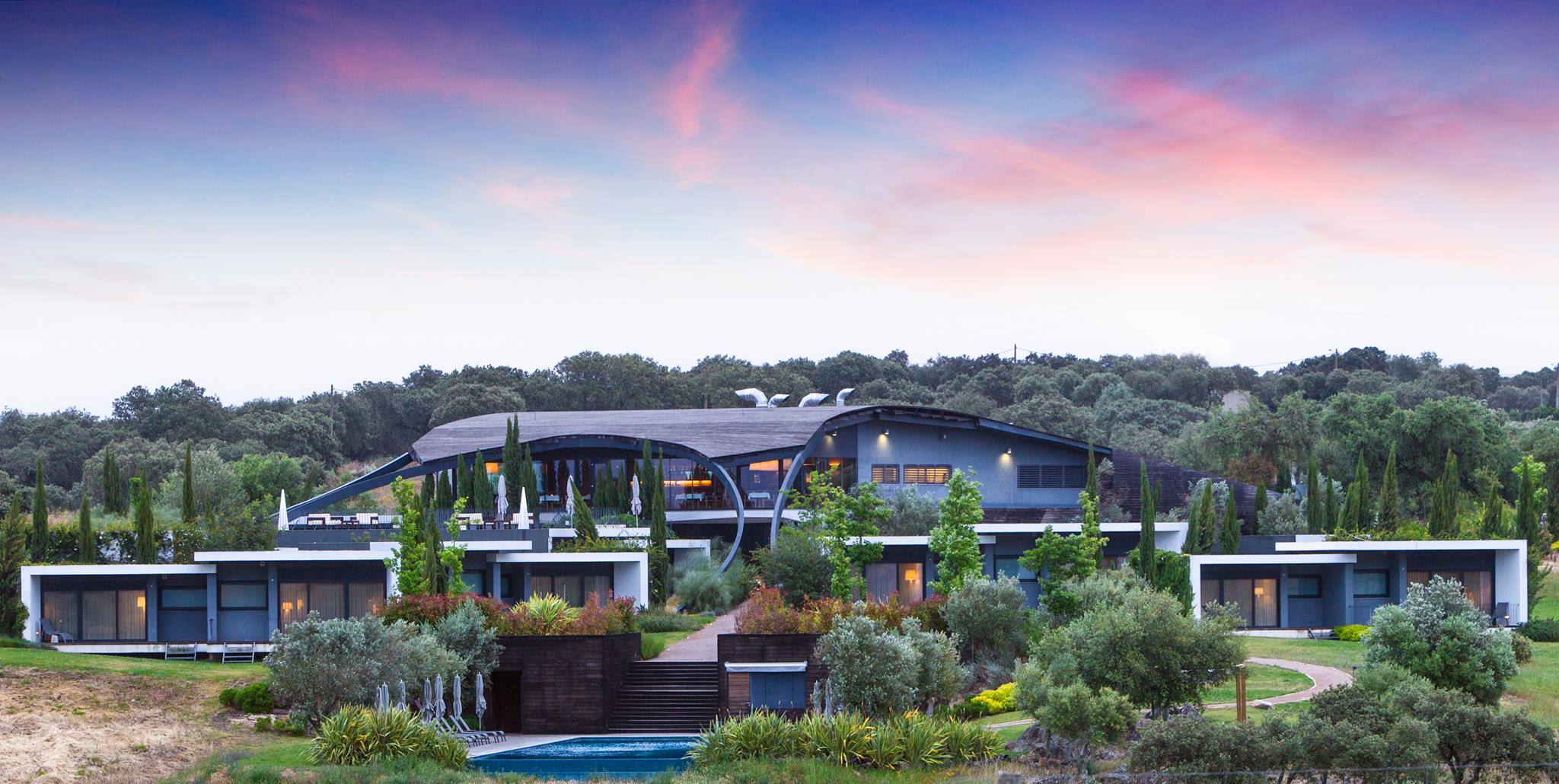
- Location: Avis, Portugal
- Solution: Buildings
- Type: Hospitality and tourism
- Promoter: Avizacqua Team Center
- Architecture: Klaus Gruner and Pedro Alte da Veiga
- Scope: Foundations and structure, sewerage and water supply
- Area: 1728m2
- Project: 2008
- Construction: 2009
- Photography: Herdade da Cortesia
- See on Google Maps
Herdade da Cortesia Hotel
- Location: Avis, Portugal
- Solution: Buildings
- Type: Hospitality and tourism
- Promoter: Avizacqua Team Center
- Architecture: Klaus Gruner and Pedro Alte da Veiga
- Scope: Foundations and structure, sewerage and water supply
- Area: 1728m2
- Project: 2008
- Construction: 2009
- Photography: Herdade da Cortesia
- Ver no Google Maps
The Herdade da Cortesia Hotel, located on the banks of the Maranhão Dam, consists of a main building, intended for services, catering and reception, and several other buildings arranged around the first one, grouped in sets of 8, 10 and 12 rooms, defining three independent structural blocks. Outside, in the extension of one of the roof supports, is the swimming pool and its support building, which includes the changing rooms and an underground technical area.
In the main building, strongly marked by the bold shape of the roof, a main structure in reinforced concrete was chosen, constituting of frames oriented in two orthogonal directions, although some of these frames are composed by the voided slabs that define the 1st floor, where the catering area is located.
To support both the slab on the 1st floor and the roof, there are metallic and reinforced concrete columns. The roof of the building, due to its particular curved configuration, cut out by equally curved vertical facade panels, is partially made of a set of main beams in glued laminated timber, that support the purlins and the sandwich panels that shape this curvature, being the remaining covered area in reinforced concrete, with flat slabs.
The rooms are made of reinforced concrete structures, with columns, border beams and flat slabs.
Retaining walls were built to define the periphery of the buildings, in order to compensate for the unevenness created between the exterior and the interior of the rooms.
