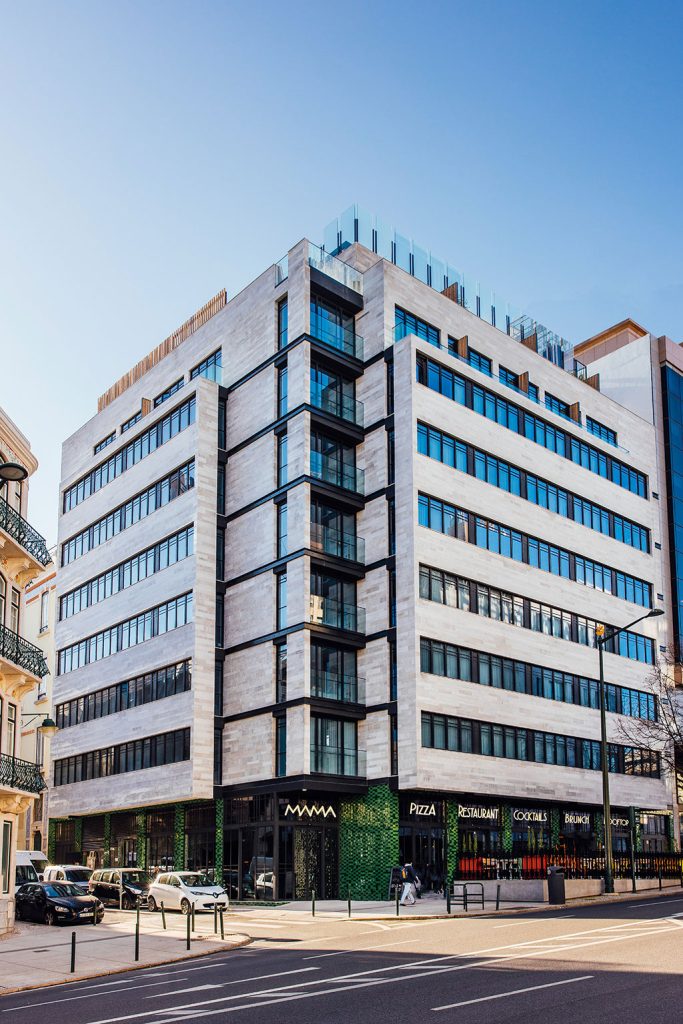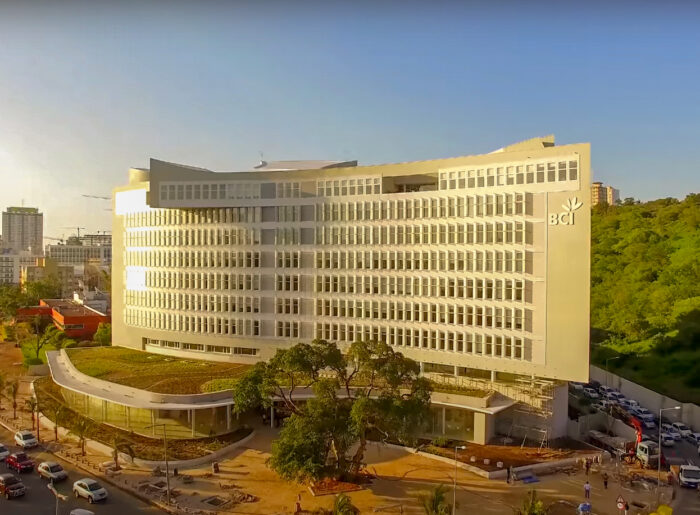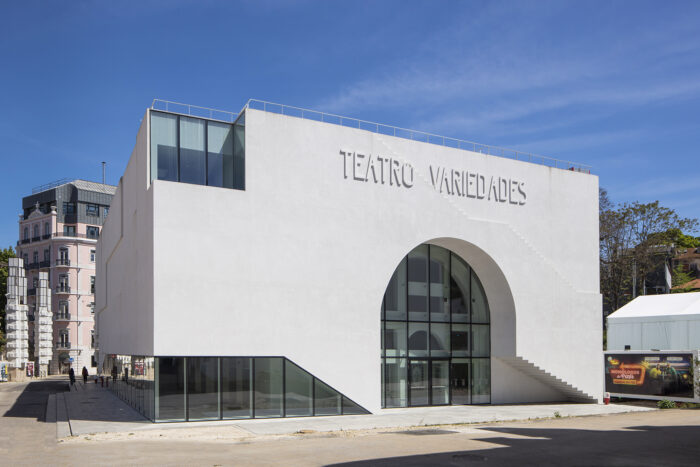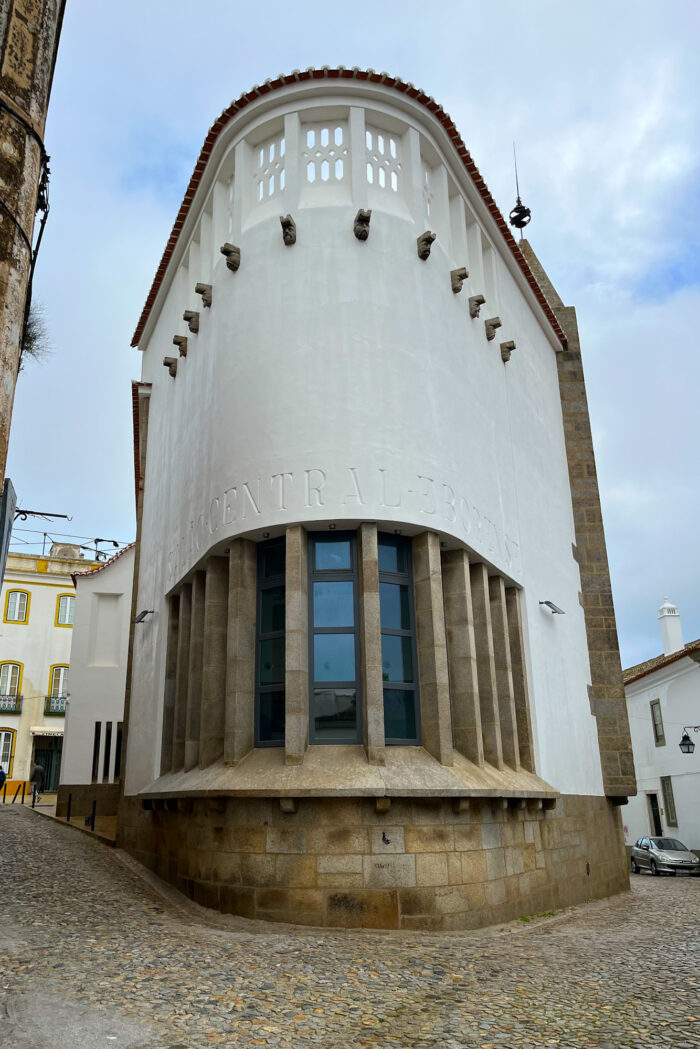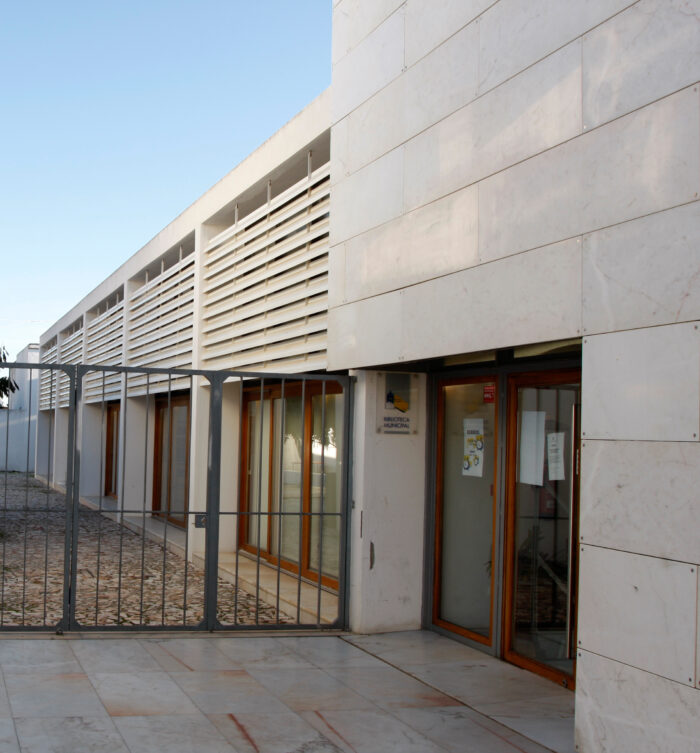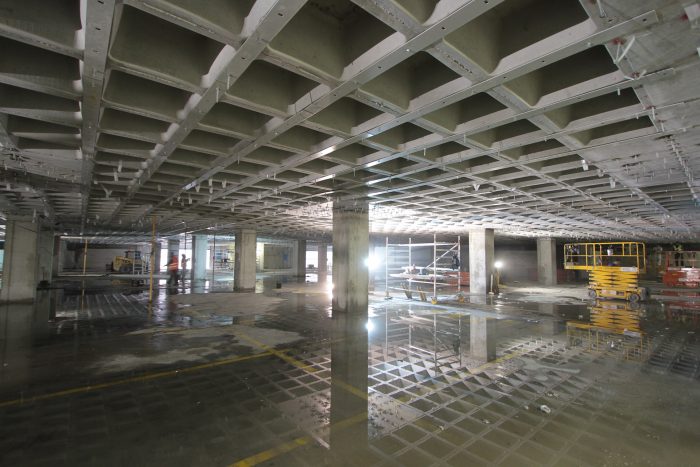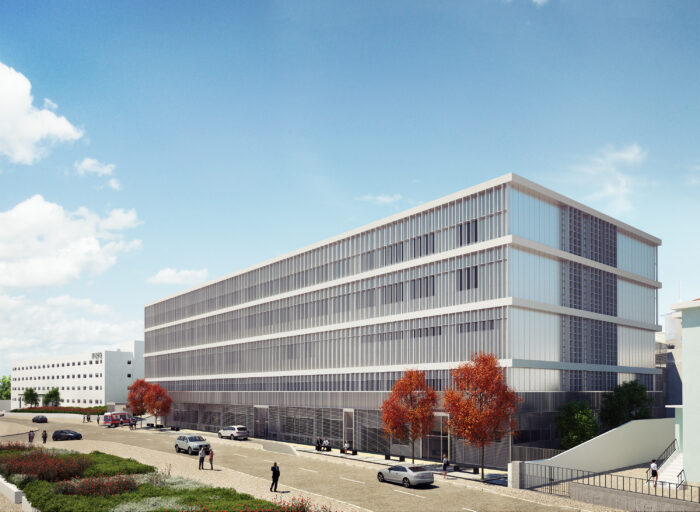Mamma Shelter Hotel
- Location: Lisbon, Portugal
- Solution: Buildings
- Type: Rehabilitation, Hospitality and tourism
- Promoter: Mama Shelter (Accor Group)
- Architecture: Amélie & Wolfgang Zichy / az architecture
- Scope: Foundations and structures, sewerage and water supply, retaining structure (JetSJ)
- Area: 5250m2
- Project: 2019
- Construction: 2022
- Contractor: MAP Engenharia
- See on Google Maps
Mamma Shelter Hotel
- Location: Lisbon, Portugal
- Solution: Buildings
- Type: Rehabilitation, Hospitality and tourism
- Promoter: Mama Shelter (Accor Group)
- Architecture: Amélie & Wolfgang Zichy / az architecture
- Scope: Foundations and structures, sewerage and water supply, retaining structure (JetSJ)
- Area: 5250m2
- Project: 2019
- Construction: 2022
- Contractor: MAP Engenharia
- Ver no Google Maps
This building, which was built in the 60's of the of the 20th century, has a framed reinforced concrete structure, including a central vertical circulation with an elevator installed in the stairs open well. Conventional slabs were used, with panels of reduced thickness, between 10 and 12 cm. The building comprises a basement, occupying the entire area of the lot, a ground floor established at different levels, adjusted to the levels of the adjacent streets, seven storeys, a recessed floor and roof terraces.
The structural intervention to convert an office building into a hotel was carried out in several different areas, requiring demolitions and construction of new structures, using different methodologies. The intervention included the execution of the structure of the new elevator core, carried out by a bottom-up approach, and the phased demolition of the existing core in reverse order, floor by floor, after re-establishing all the connections of the beams on each floor to the new elevator core; floor-to-floor construction, from bottom to top, of the new concrete core walls of the stairs, accompanied by the sequential demolition of the existing slab panels and subsequent execution of the flights of the new stair on the underlying floor; interior columns strengthening by section enlargement of columns with reinforced concrete, on floors -1 and 0; phased and alternate demolition of the ground floor slab panels, particularly the peripheral panels that ensure the top bracing of the basement walls, preserving the existing beams and allowing the execution of the new flat slab of the ground floor, supported on the strengthened columns; total demolition of the existing light roofs at the 8th floor, in the south/east corner of the building, including the construction of new structures in reinforced concrete and, finally, the complete demolition of the existing balconies in the two alignments of the back of the building, for the construction of the new balconies of the hotel rooms, in composite steel and concrete structures.
