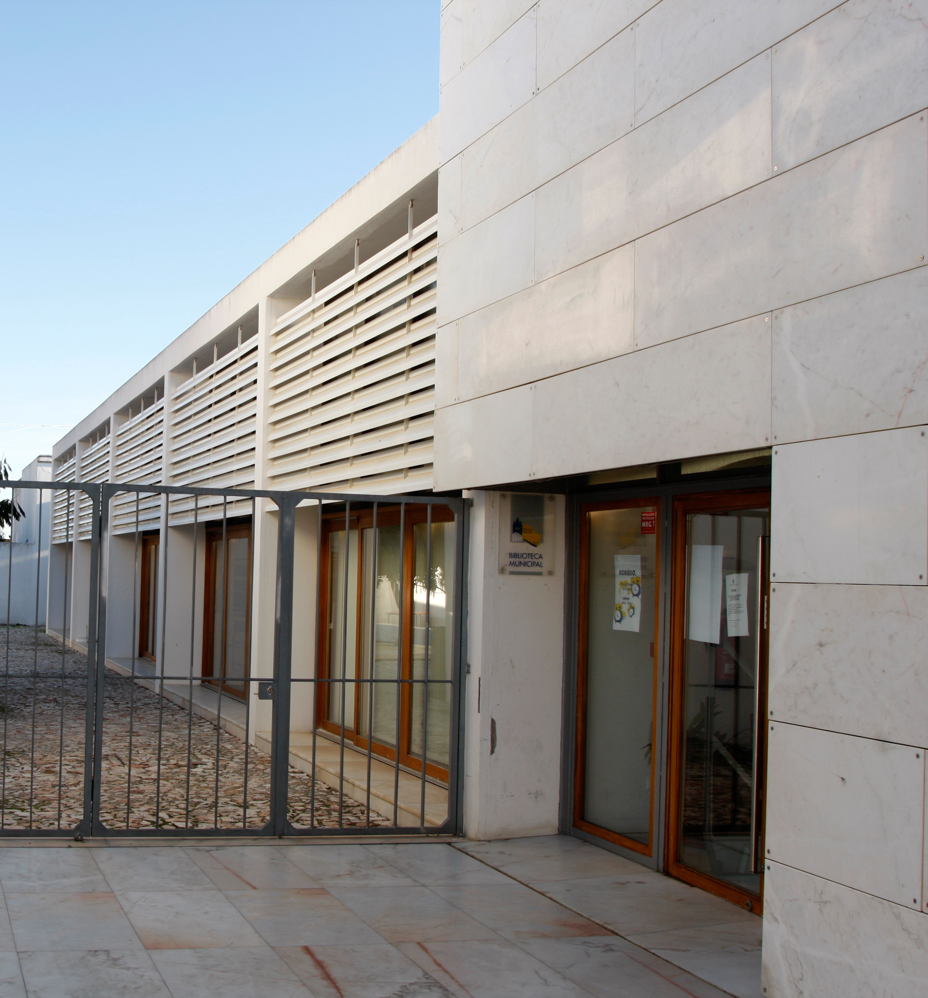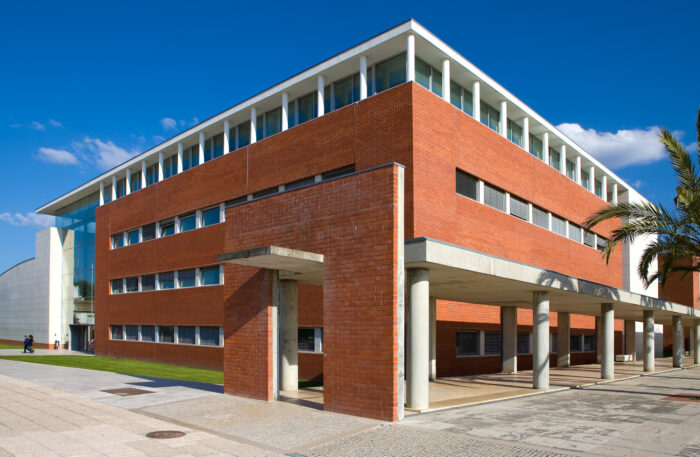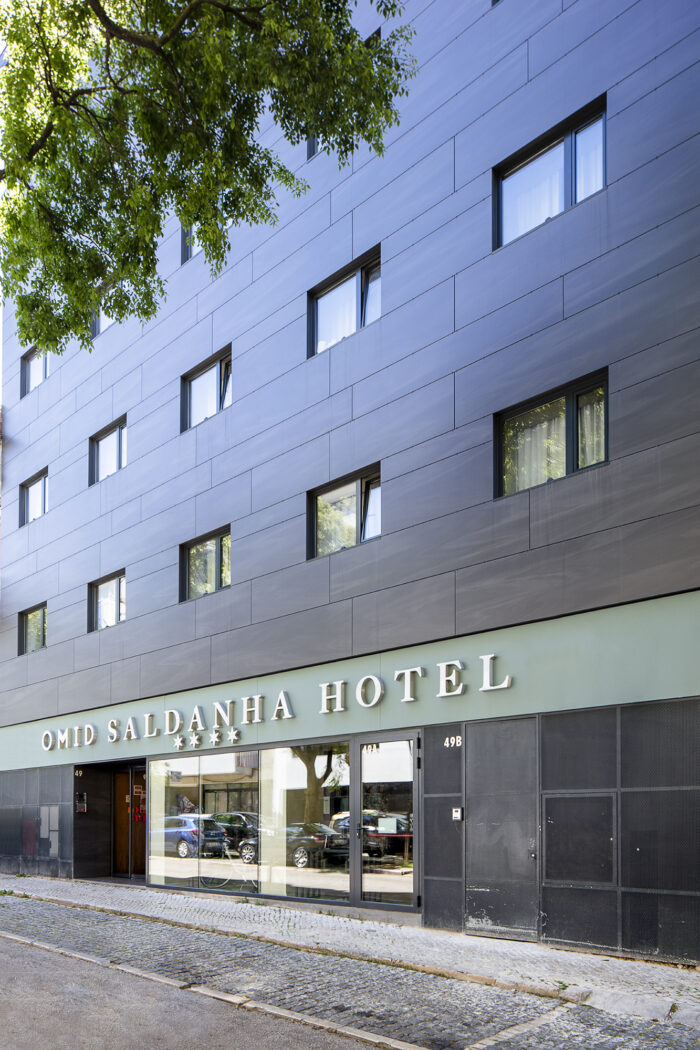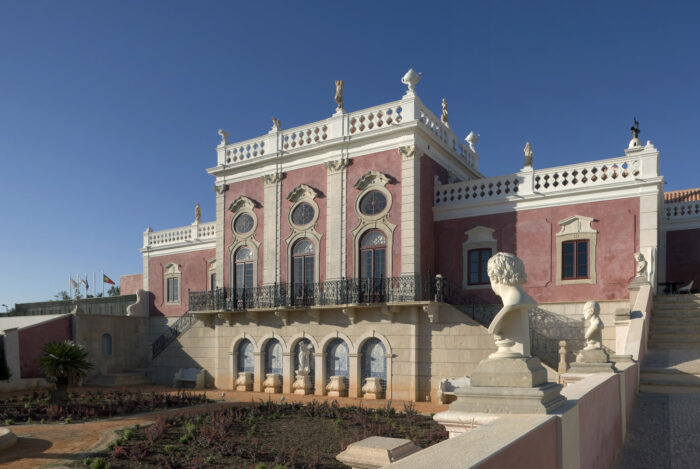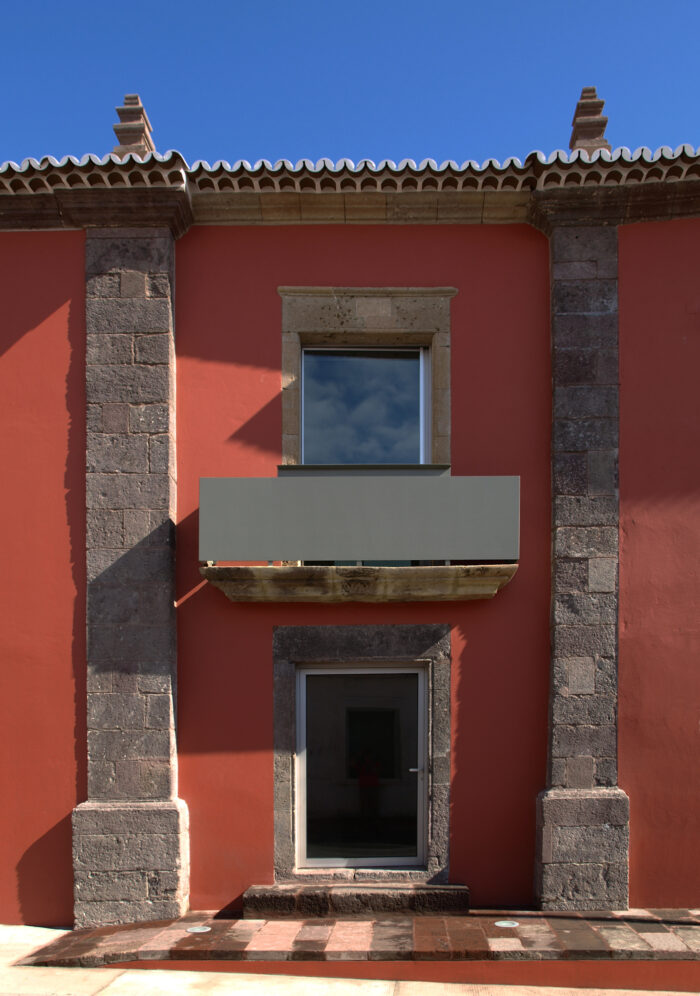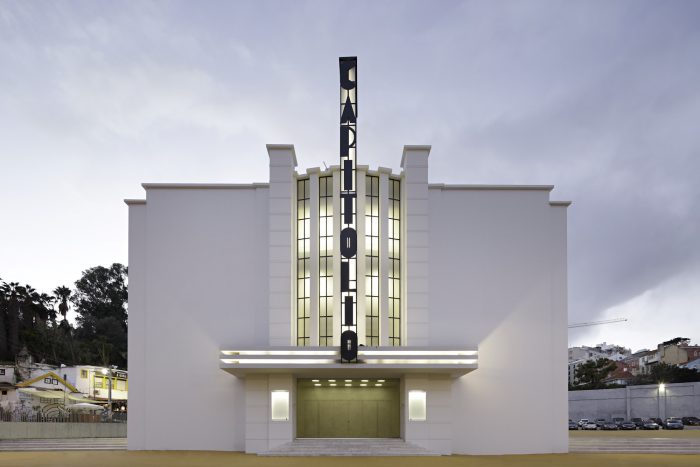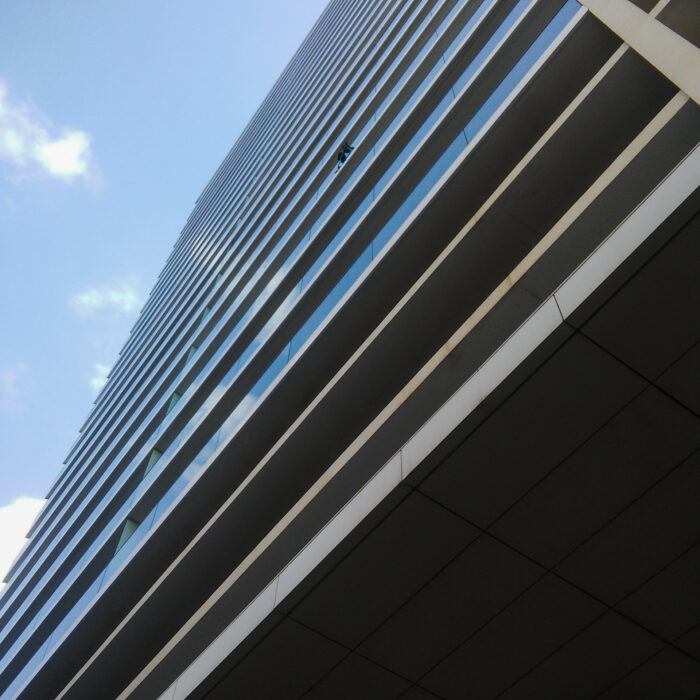Luís de Camões Municipal Library
- Location: Alvito, Portugal
- Solution: Buildings
- Type: Art, culture and sports
- Architecture: Eugénio Castro Caldas and Nuno Távora
- Client: Alvito City Hall
- Scope: Foundations and structures, sewerage and water supply
- Area: 1014m2
- Project: 1999
- Construction: 2004
- Photography: João Francisco Vilhena (to DGLAB)
- Contractor: Ermoque Empreiteiros
- See on Google Maps
Luís de Camões Municipal Library
- Location: Alvito, Portugal
- Solution: Buildings
- Type: Art, culture and sports
- Architecture: Eugénio Castro Caldas and Nuno Távora
- Client: Alvito City Hall
- Scope: Foundations and structures, sewerage and water supply
- Area: 1014m2
- Project: 1999
- Construction: 2004
- Photography: João Francisco Vilhena (to DGLAB)
- Contractor: Ermoque Empreiteiros
- Ver no Google Maps
The Alvito's Municipal Library building occupies a lot with an irregular geometric shape, which resembles an “L”, inserted in an urban fabric, facing the street at each end. Since the streets bordering the lot have an unevenness of about 2.0m, this fact was used to create an underground floor in the wing oriented along the SW-NE axis.
As a result of the building's plan form, whose elevations follow the boundaries of the lot, leaving, however, a certain distance that allows the creation of several patios to allow natural lighting of the spaces, it was decided to divide it into two structural bodies. The body oriented along the SW-NE axis, bordering Nova's Street, develops into: buried floor, intended for storage, reception of works and storage; ground floor, where the work offices are located; and respective roof terrace. The body oriented along the NW-SE axis, facing Lobos' Street, where the main entrance to the building is located, has a ground floor and roof. On the ground floor, the space comprises a multipurpose room, an audiovisual sector, the adult section and the children's section. The roof has two levels, the transition being made in a parallel alignment with the northeast façade, between the two alignments of interior pillars, which allows natural light flowing through a continuous strip, under the slab of the highest roof, in the adults' sector. On the roof, there is also a higher volume, covering the entire entrance hall, which, in its main elevation, has a trussed structure where the stone cladding is supported.
The structures, in reinforced concrete, are of the portico-wall type, with the beams formed by the flat slabs. The foundations are direct by footings.
