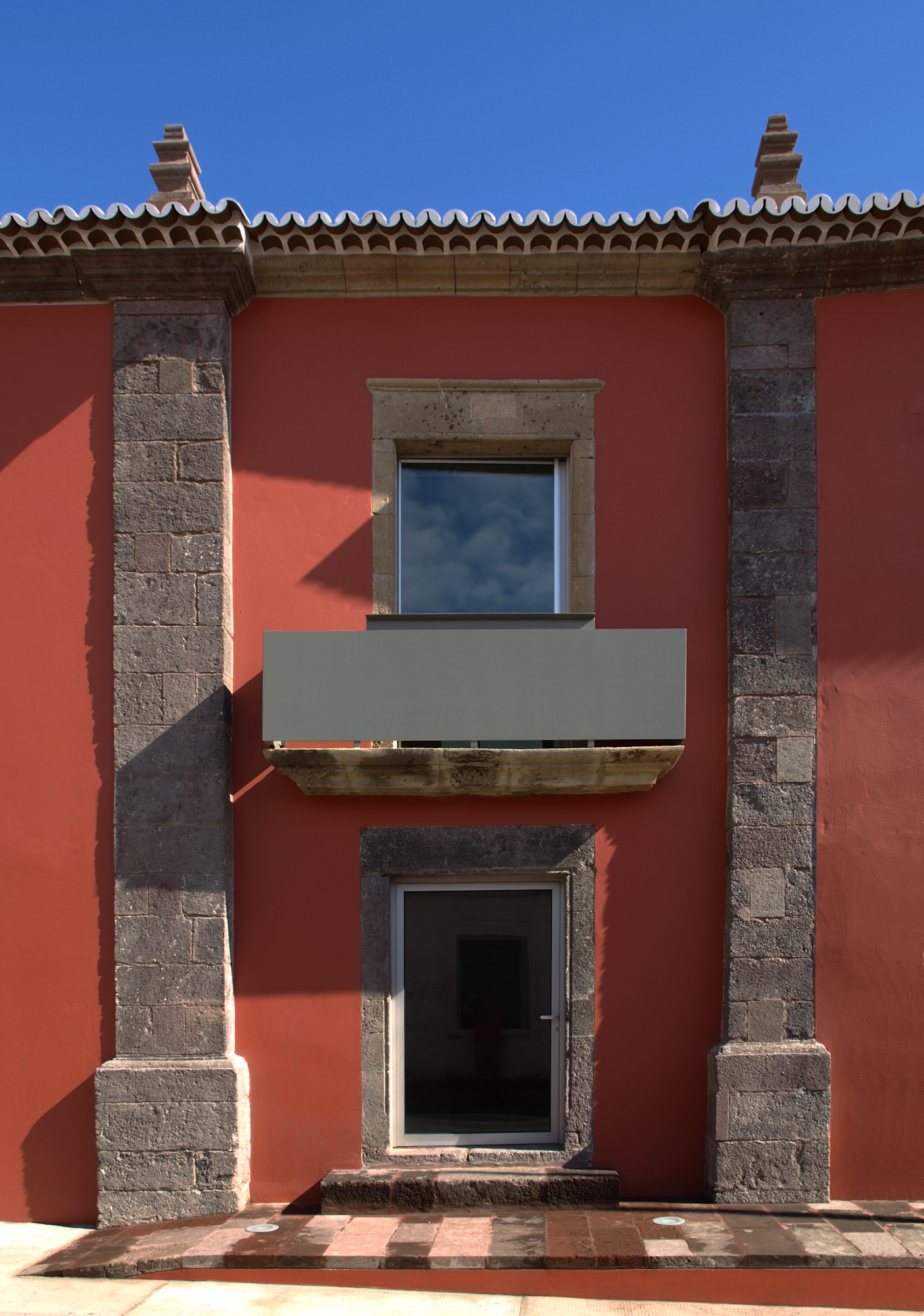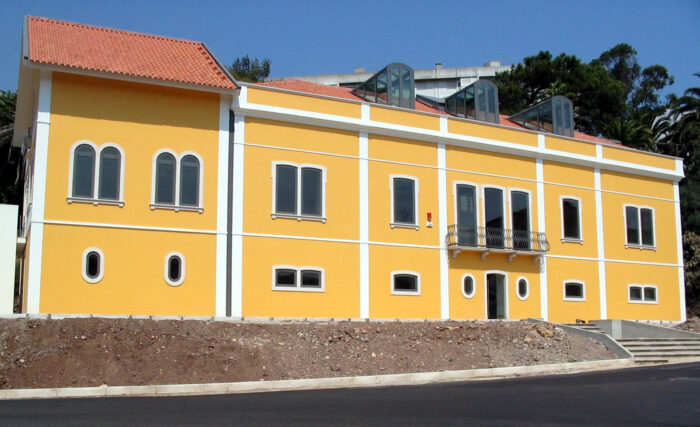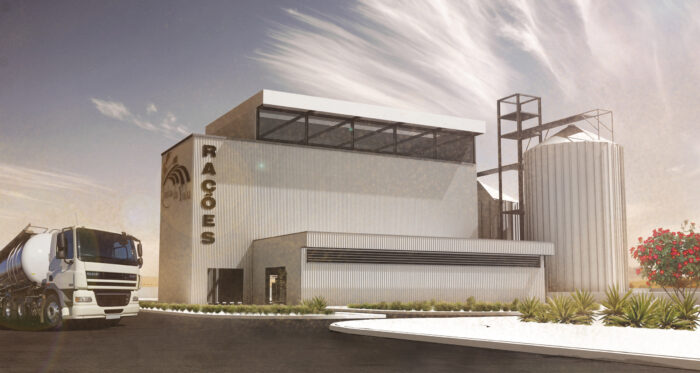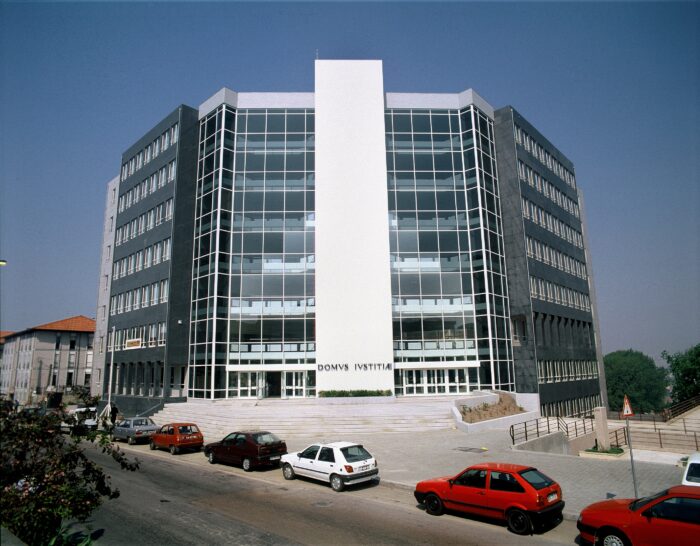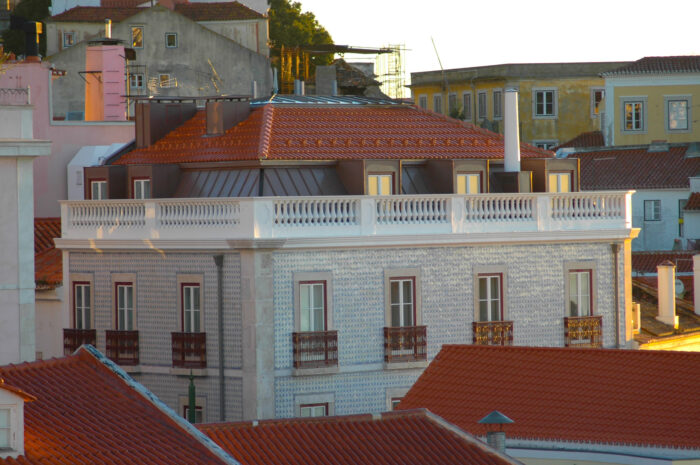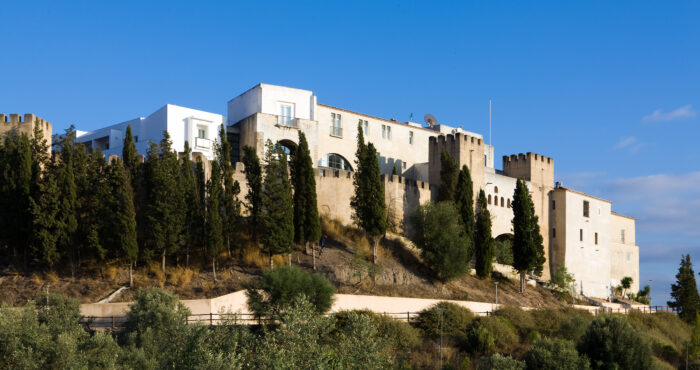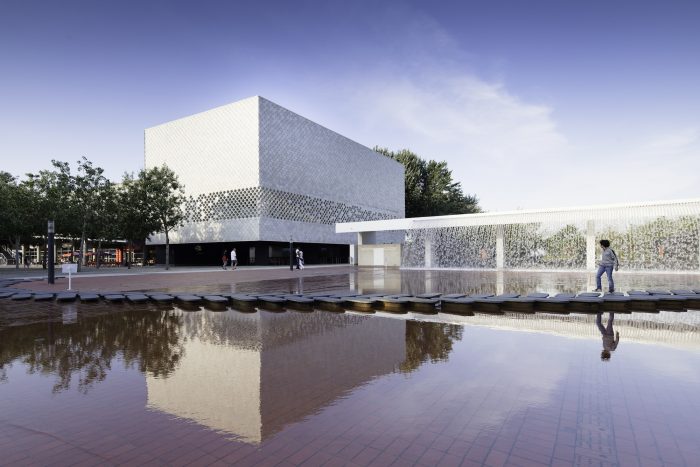Library and Municipal Archive of Vila do Porto
- Location: Santa Maria, Azores, Portugal
- Solution: Buildings, Geotechnics
- Type: Geotechnical projects, Rehabilitation, Art, culture and sports, Civic, social and religious
- Architecture: Pedro Mora Porteiro e Joana Botelho
- Client: Vila do Porto City Hall
- Scope: Foundations and structures, excavation and retaining walls
- Area: 1560m2
- Project: 2006
- Construction: 2008-2009
- Photography: Pedro Mora Porteiro
- Contractor: Marques SA
- See on Google Maps
Library and Municipal Archive of Vila do Porto
- Location: Santa Maria, Azores, Portugal
- Solution: Buildings, Geotechnics
- Type: Geotechnical projects, Rehabilitation, Art, culture and sports, Civic, social and religious
- Architecture: Pedro Mora Porteiro e Joana Botelho
- Client: Vila do Porto City Hall
- Scope: Foundations and structures, excavation and retaining walls
- Area: 1560m2
- Project: 2006
- Construction: 2008-2009
- Photography: Pedro Mora Porteiro
- Contractor: Marques SA
- Ver no Google Maps
Remodelling and expansion of the Old Solar da Boa Hora (17th/18th century), to be converted into a Municipal Library and Archive, including an auditorium space, independent of the library's operation. The existing building was in an advanced state of degradation, with the original floors destroyed, the roof partially collapsed and most of the walls with peeling plaster and the stone material displaced.
The intervention was intended to maintain, in general, the resistant elements in a good state of conservation, with the exception of an area on the back of the construction, where the existing walls were demolished, for the implantation of the new auditorium. The floor of this multipurpose room was installed about 4.60m below the level of the existing ground floor, requiring an excavation near the building walls. The excavation was accomplished thanks to a Berlin-type peripheral containment with temporary anchorages, in order to preserve the existing construction, reducing damage to the walls and construction risks.
The structure of the auditorium is reinforced concrete, with of walls, pillars and beams, as well as most of the ground floor floors, and the new porticoed facade on the back. The pavements on the 1st floor are supported by composite steel-concrete slabs. The new gable roof covering consists of metal trusses and purlins, on which sandwich panels were mounted, receiving the lath and ceramic tile cladding. The foundations were benched in the areas where the flooring was lowered in the existing construction.
