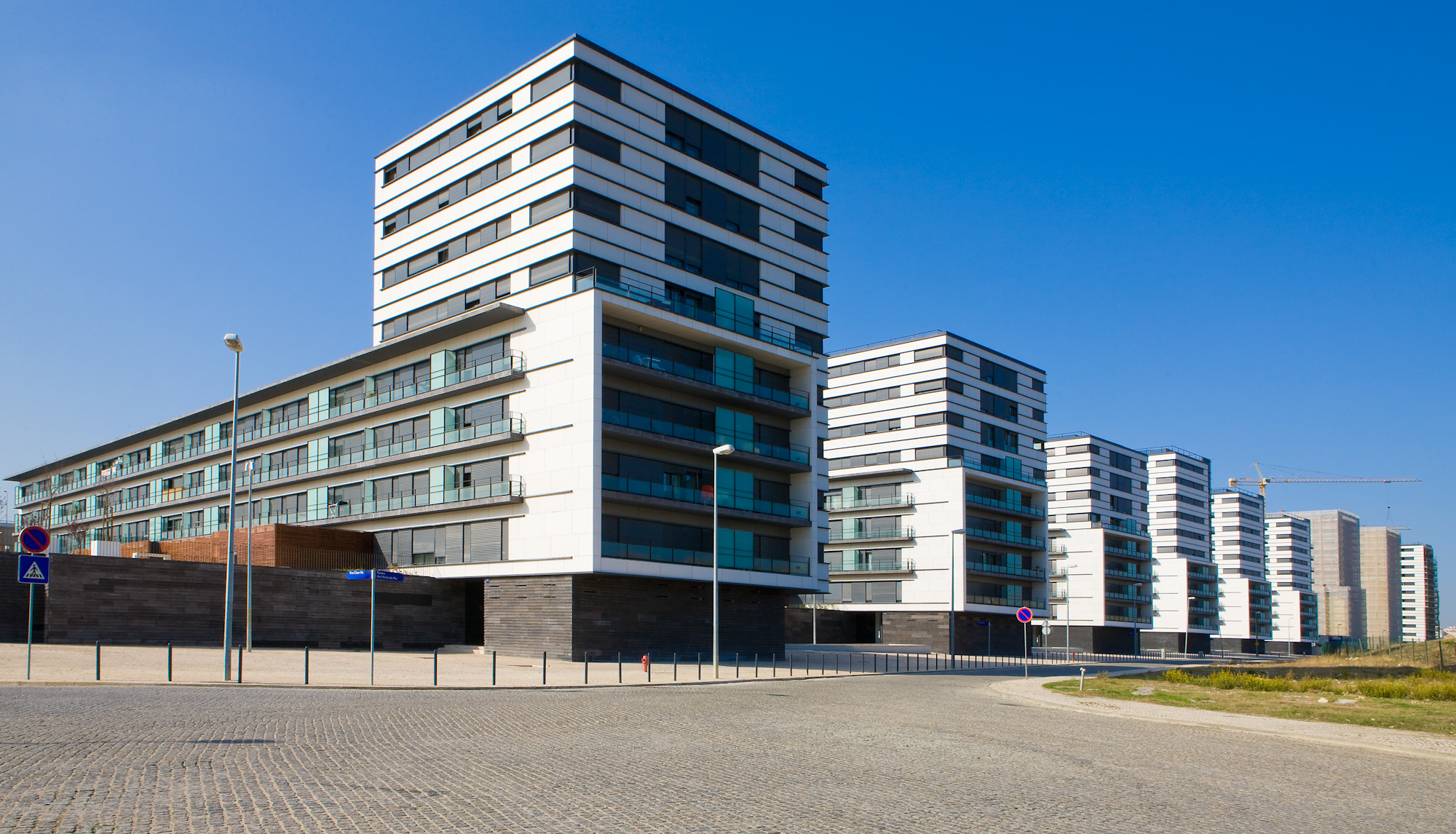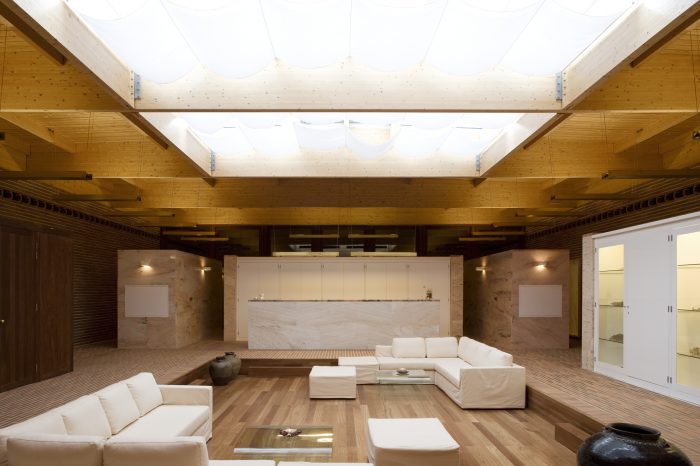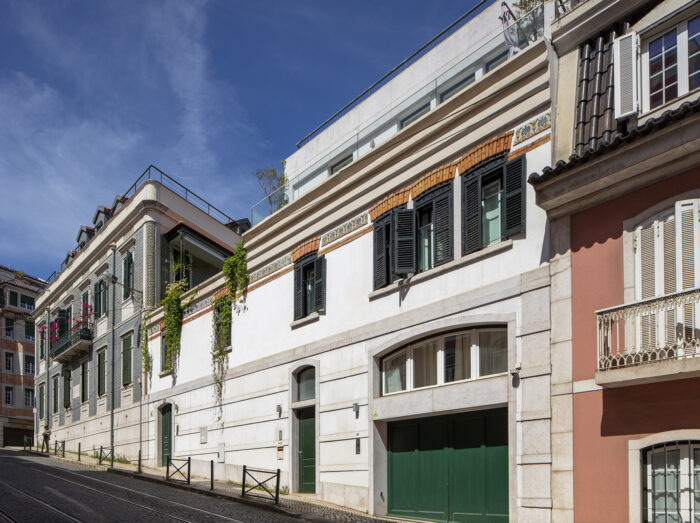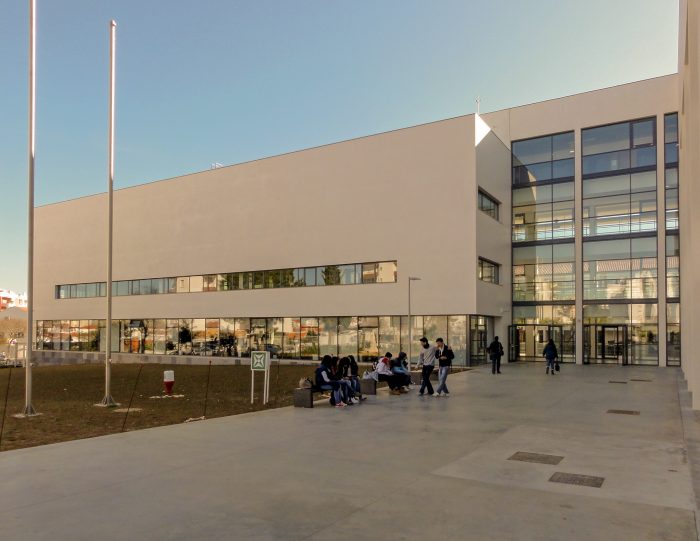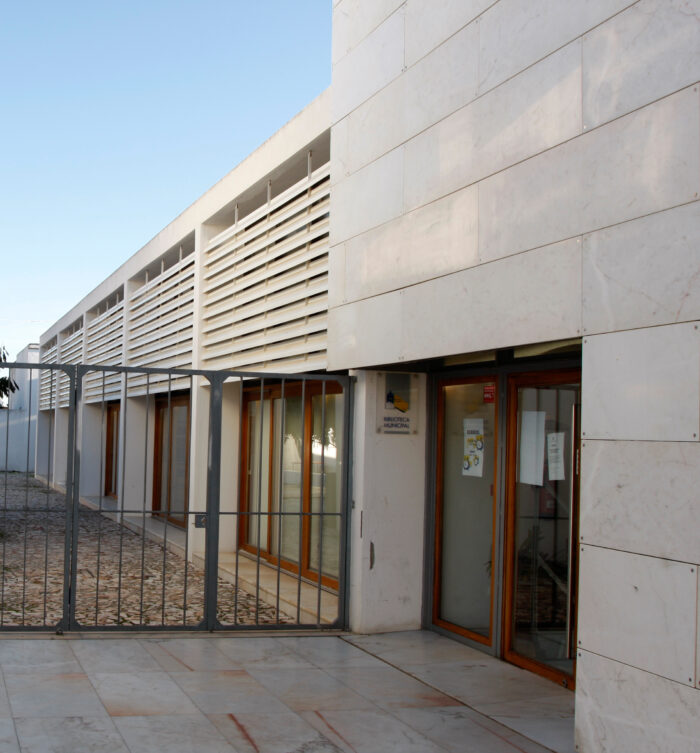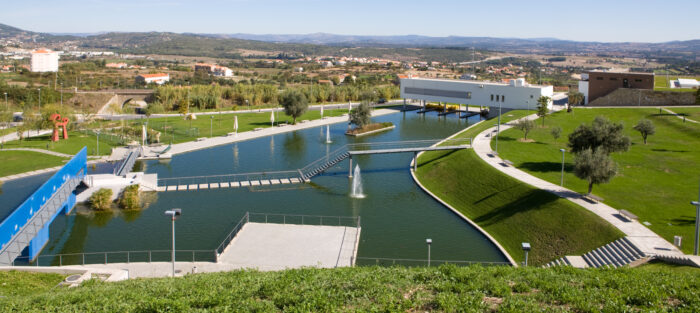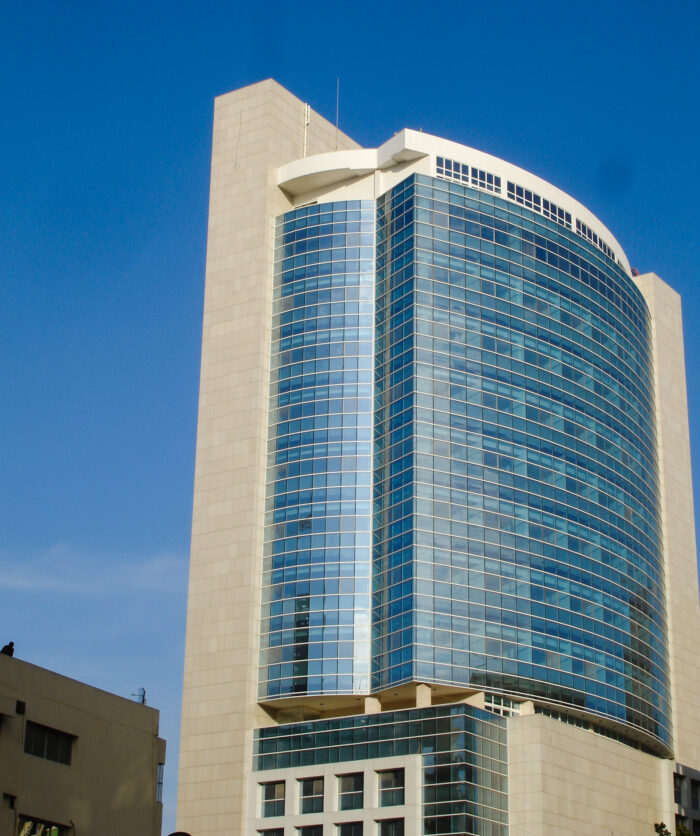Parque Rio Development
- Location: Lisbon, Portugal
- Solution: Buildings
- Type: Housing
- Promoter: Portas de Lisboa, S.A.
- Architecture: Arkibyo, Arquitectura e Urbanismo
- Scope: Foundations and structures, water supply and sewerage
- Area: 80000m2
- Project: 2004
- Construction: 2009
- Photography: Rodrigo Cabral
- Contractor: DDC - DICODULIMAR S.A. e CONSTRUCTORA SAN JOSÉ
- See on Google Maps
Parque Rio Development
- Location: Lisbon, Portugal
- Solution: Buildings
- Type: Housing
- Promoter: Portas de Lisboa, S.A.
- Architecture: Arkibyo, Arquitectura e Urbanismo
- Scope: Foundations and structures, water supply and sewerage
- Area: 80000m2
- Project: 2004
- Construction: 2009
- Photography: Rodrigo Cabral
- Contractor: DDC - DICODULIMAR S.A. e CONSTRUCTORA SAN JOSÉ
- Ver no Google Maps
This building complex, located on plots 5.02 to 5.04 of Parque das Nações, comprises a set of 9 buildings, 3 per plot, intended for housing, commerce and car parking.
From a structural point of view, the buildings are generally made of reinforced concrete, consisting of an orthogonal grid of columns and walls that support flat slabs or lightweight flat slabs, depending on the spans to be overcome. Since the location of the basement matches the boundary of the plot, the execution of the excavation was carried out using a retaining wall built with the technology of the diaphragm walls. Deep foundations by piles were used.
The shape of the buildings was adapted to the length of the plot and, therefore, its development towards the west – east direction is variable. Each building is divided into 4 structural blocks, designated by the letters A to D, and in longer buildings, block B can be divided into 2 or 3 and, block D, into 2.
The block A has a total of 4 floors: basement, ground floor and two upper floors. The basement, designated as floor -1, is used for parking; the ground floor and 1st floor are commercial and the 2nd floor is the roof. The block B has 8 floors, where floor -2 is for storage, floor -1 and ground floor are for parking, 1st to 4th floors are for housing and the 5th floor is the terraced roof. The block C is a tower, with the number of floors varying between 8 and 12 upper floors for housing, plus the roof. The ground floor is for commerce and the basement for storage. In this block, a particularity requires the adoption of a structural solution different from the other buildings, given that the structure above the 1st floor sticks out about four meters to the North and South, and about 1.6 m to the East. Therefore, a lightweight prestressed flat slab was used, supported by rectangular columns with variable sections in height. Block D is a single-storey building, that has one basement level and a ground floor for parking and the 1st floor for an accessible terraced roof.
