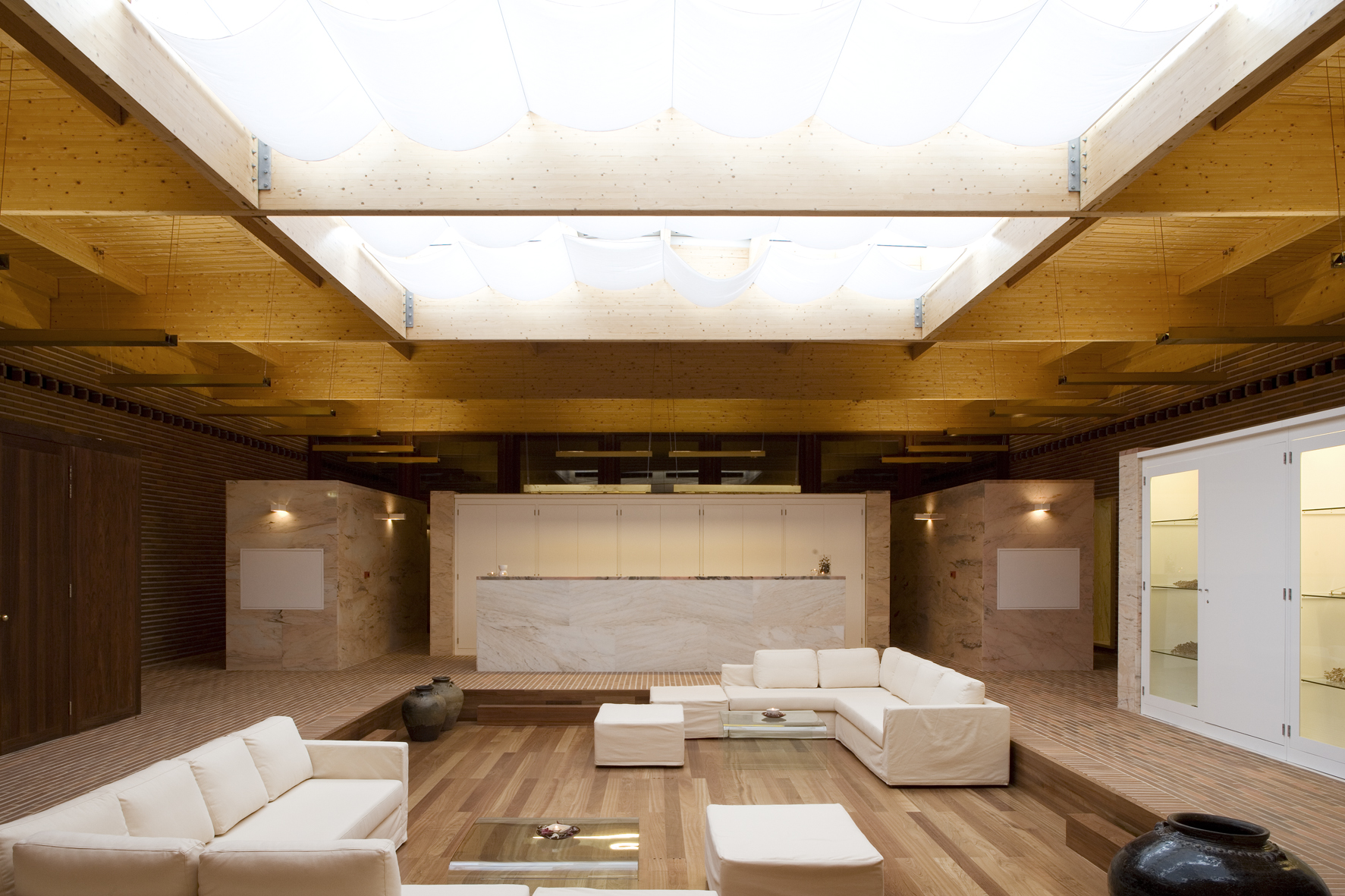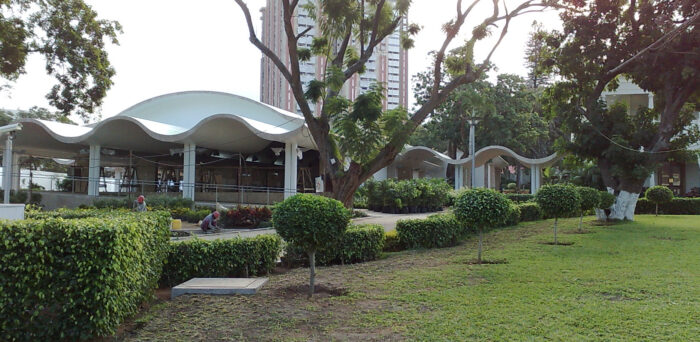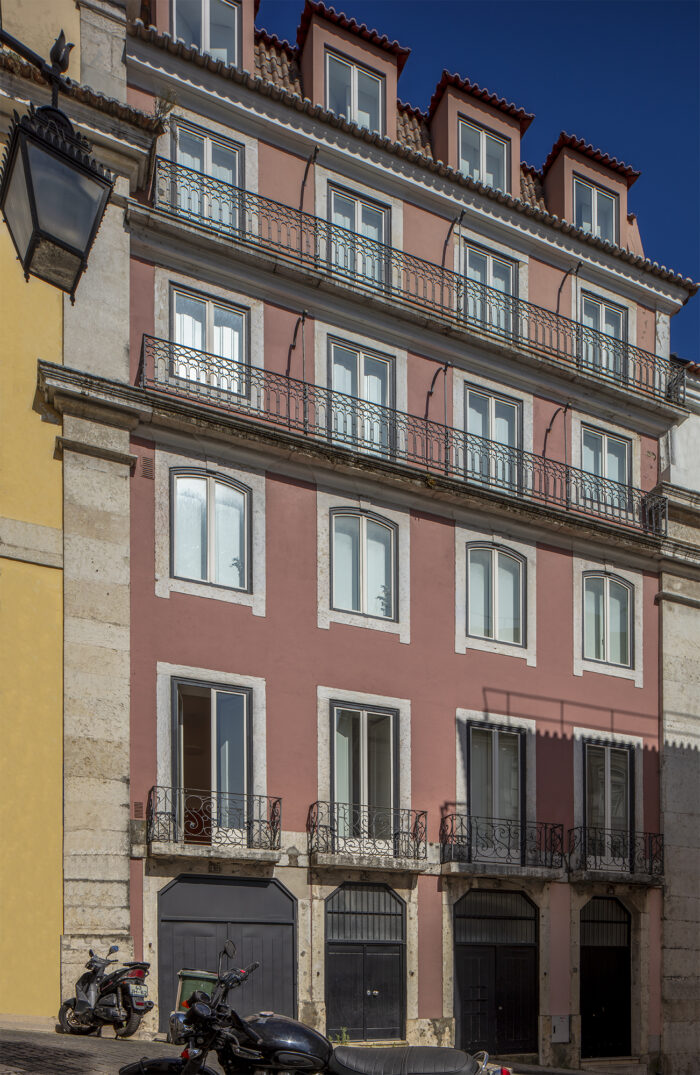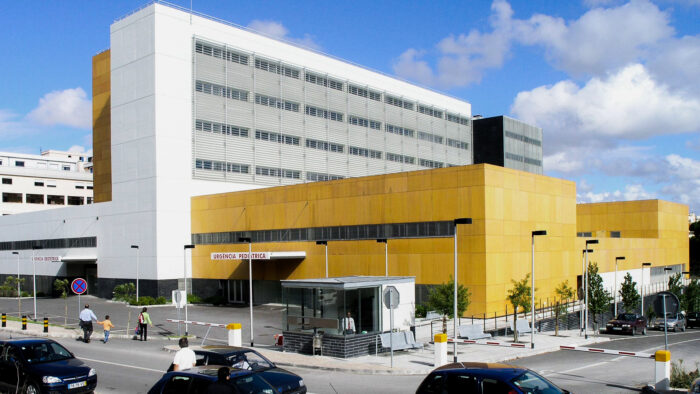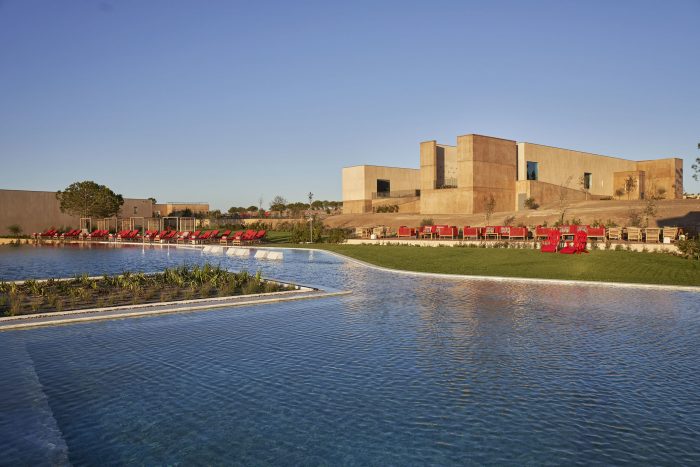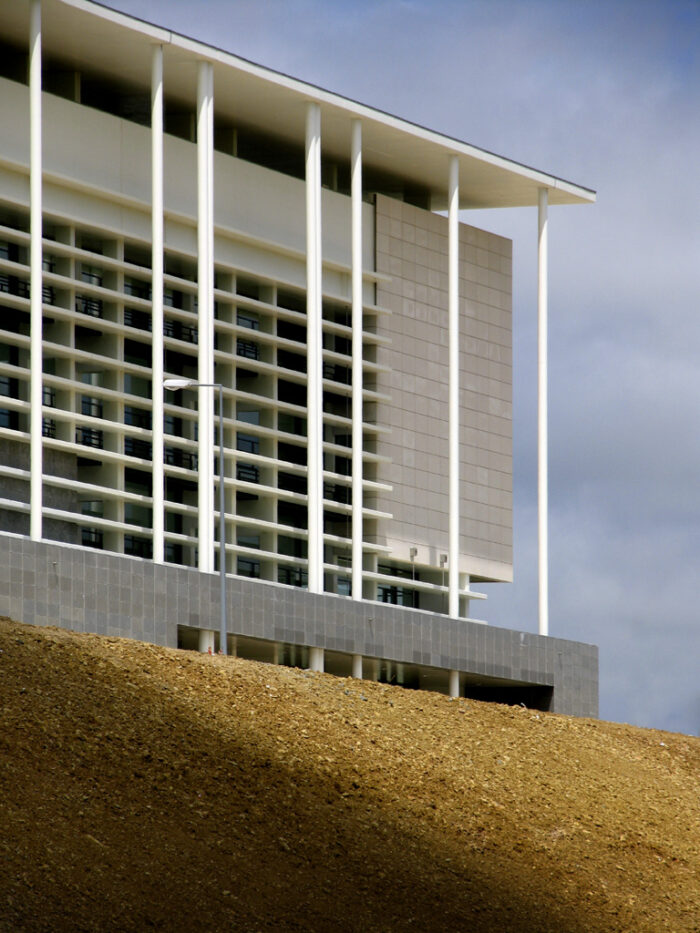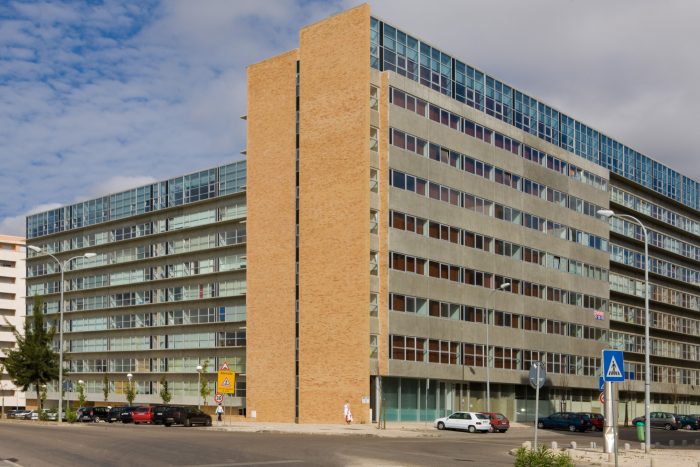Extension of Porto Santo Hotel
- Location: Porto Santo, Madeira, Portugal
- Solution: Buildings
- Type: Hospitality and tourism
- Architecture: Atelier Bugio / F|C Arquitectura Paisagista
- Client: Mar da Travessa
- Scope: Foundations and structures, sewerage and water supply
- Area: 2400m2
- Project: 2004
- Construction: 2009
- Photography: Leonardo Finotti
- See on Google Maps
Extension of Porto Santo Hotel
- Location: Porto Santo, Madeira, Portugal
- Solution: Buildings
- Type: Hospitality and tourism
- Architecture: Atelier Bugio / F|C Arquitectura Paisagista
- Client: Mar da Travessa
- Scope: Foundations and structures, sewerage and water supply
- Area: 2400m2
- Project: 2004
- Construction: 2009
- Photography: Leonardo Finotti
- Ver no Google Maps
The Porto Santo Hotel expansion building is located at the back of the existing building composed by a set of patios and gardens, spread along 131.5m. It is a single-story building, where half of the area is occupied by five “villas”, and the other half by the main body, where the SPA is located.
The main body comprises the sand bathing area, reception, restaurant and bar, an indoor swimming pool and hot and cold water tanks. Its structure consists of reinforced concrete columns along the entire periphery, resting on one of the walls of the technical gallery that surrounds it and connected superiorly by a reinforced concrete beam. The roof structure has glued laminated beams, on which the wooden purlins rest. The entire set is connected on the periphery by a 1.50 m high beam, also in glued laminated wood. The roof is closed at the top by sheets of marine plywood, laid on the purlins, which receive the final finishing, in clay from the region. The “villas” correspond to 5 bodies of identical dimensions and structural typologies, sequentially arranged. They have concrete columns, placed on the periphery of the building and in the division between the bedrooms and bathrooms. The ground floor and roof consist of a reinforced concrete flat slab over the bathrooms, and in wooden structures with laminated tiles over the bedroom and living room.
On the back are located three single bodies, housing support services and technical installations of the SPA. Those destined for technical areas have one or two underground floors, achieved by retaining walls in reinforced concrete, as well as fresh and salt water deposits and reservoirs. Facing the beach, there is a platform and a swimming pool, which extends towards the sea.
