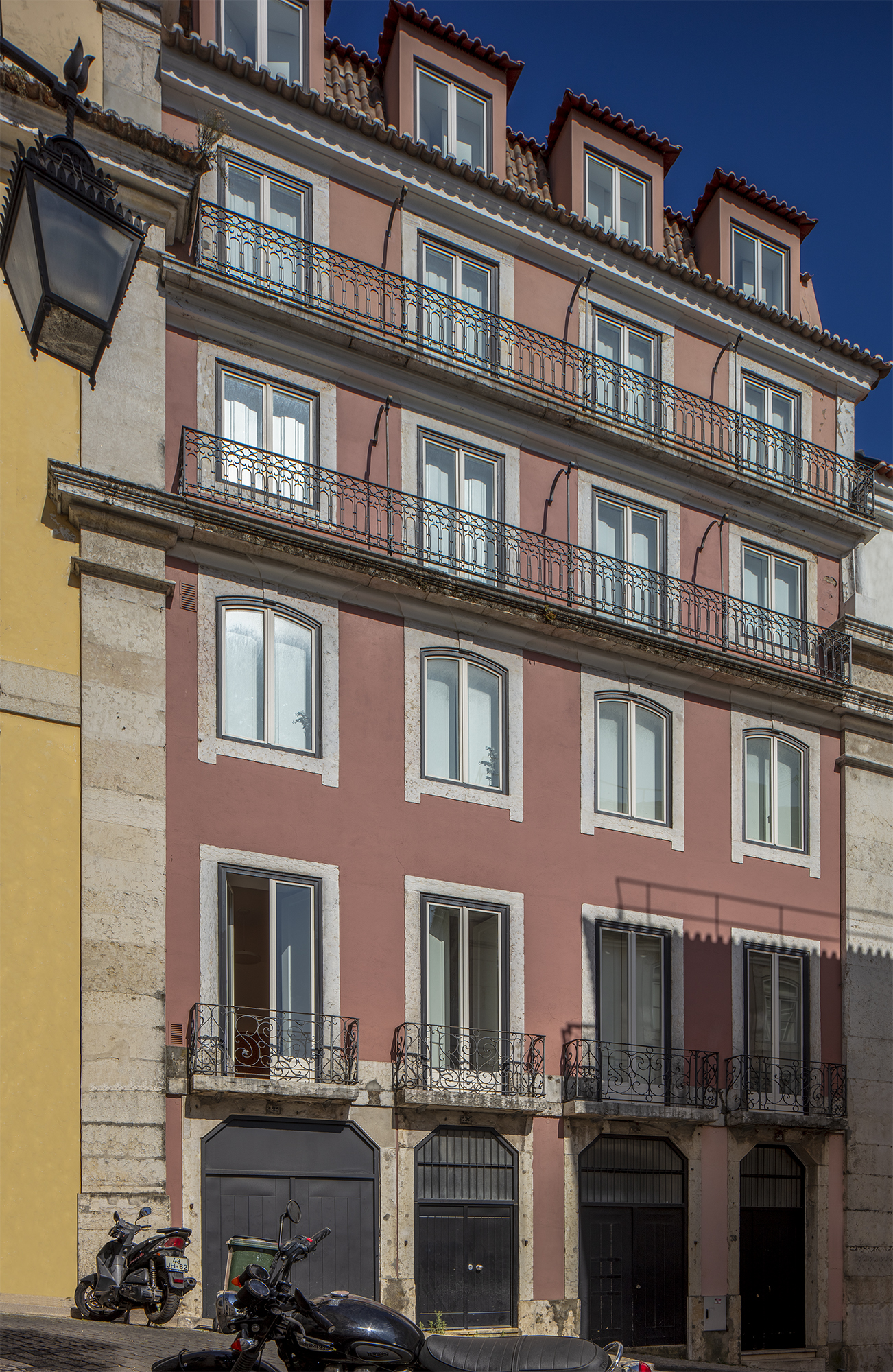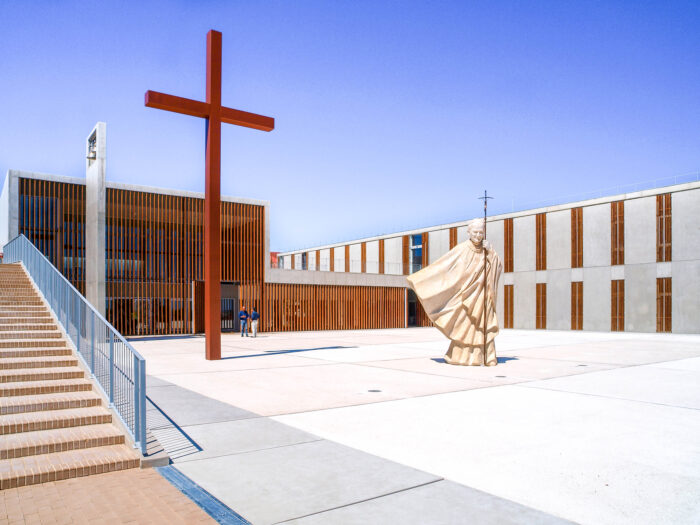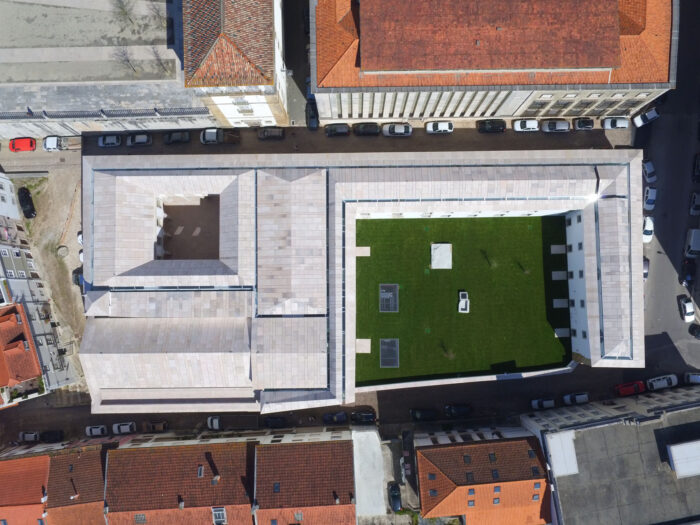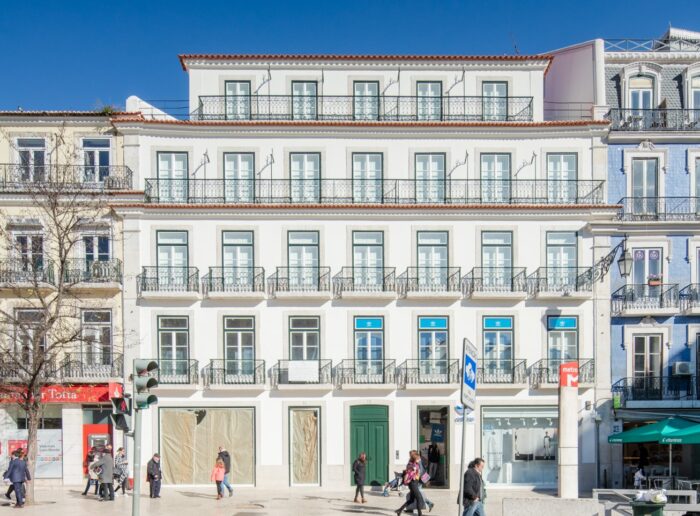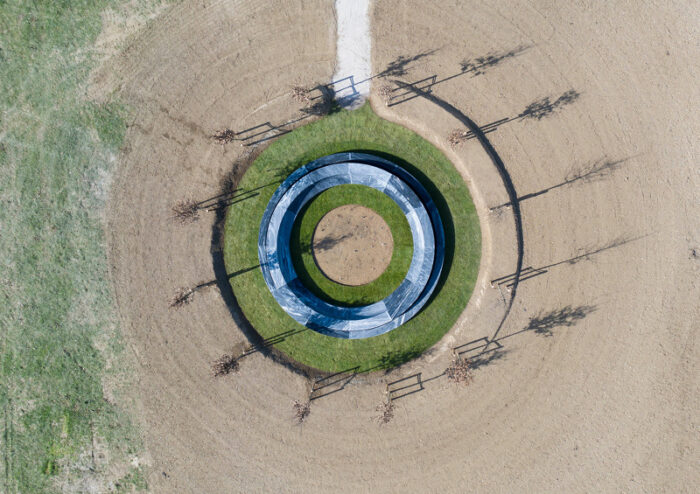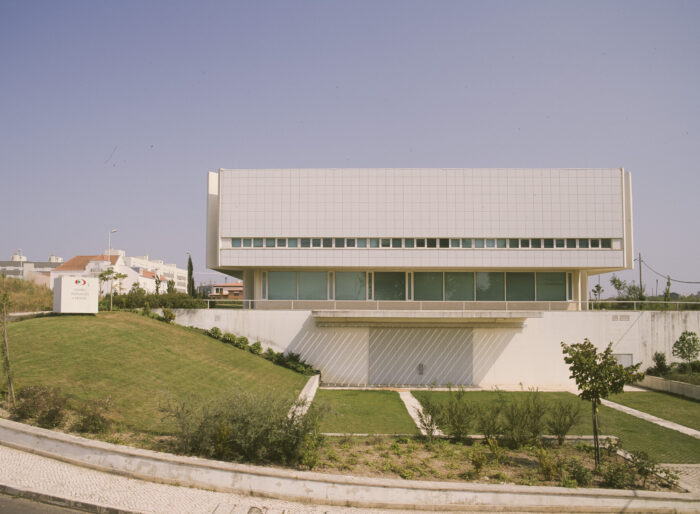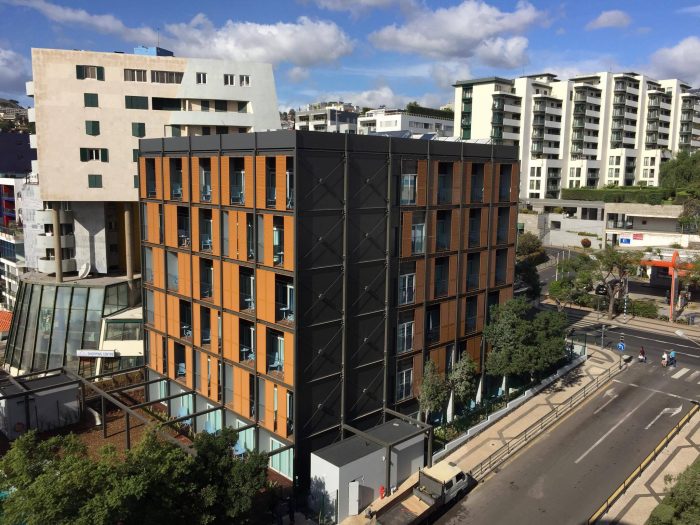Rua da Padaria 38-44
- Location: Lisbon, Portugal
- Solution: Buildings
- Type: Housing, Rehabilitation
- Promoter: ATORIE, Lda.
- Architecture: Posto 9 - Arquitectura
- Scope: Foundations and structures, water supply and sewerage
- Area: 1200m2
- Project: 2008
- Construction: 2010/2011
- Photography: Rodrigo Cabral
- Contractor: Naesteira
- See on Google Maps
Rua da Padaria 38-44
- Location: Lisbon, Portugal
- Solution: Buildings
- Type: Housing, Rehabilitation
- Promoter: ATORIE, Lda.
- Architecture: Posto 9 - Arquitectura
- Scope: Foundations and structures, water supply and sewerage
- Area: 1200m2
- Project: 2008
- Construction: 2010/2011
- Photography: Rodrigo Cabral
- Contractor: Naesteira
- Ver no Google Maps
No. 38-44 Rua da Padaria, on the eastern slope of downtown Lisbon, just uphill towards the Cathedral, is a Pombaline building with interior front walls and partitions made of board, with wooden floors. The building appeared to be in a relatively good state of repair, although one of the walls had to be redone and the rest strengthened in the areas supporting the new beams.
The wooden beams of the floors required intervention, either to replace them entirely with new wooden beams or to replace/reinforce deteriorated beams. The 6th floor was completely rebuilt, as it was - and is - integrated into the three-dimensional structure of the new roof, which is a mix of steel and wood. During the execution of the work, the contractor carried out a variant for the roof structure in LSF.
The main staircase was maintained and restored, as were the “costaneira” board walls that separate it from the dwellings.
The peripheral structural walls, made of rubble stone masonry, were injected with grout in the areas where the steel beams rest, to increase their resistance capacity and guarantee the dissipation of these loads.
Work on the foundations was limited to the construction of the core footing for the new lift, which was introduced to serve all the floors.
