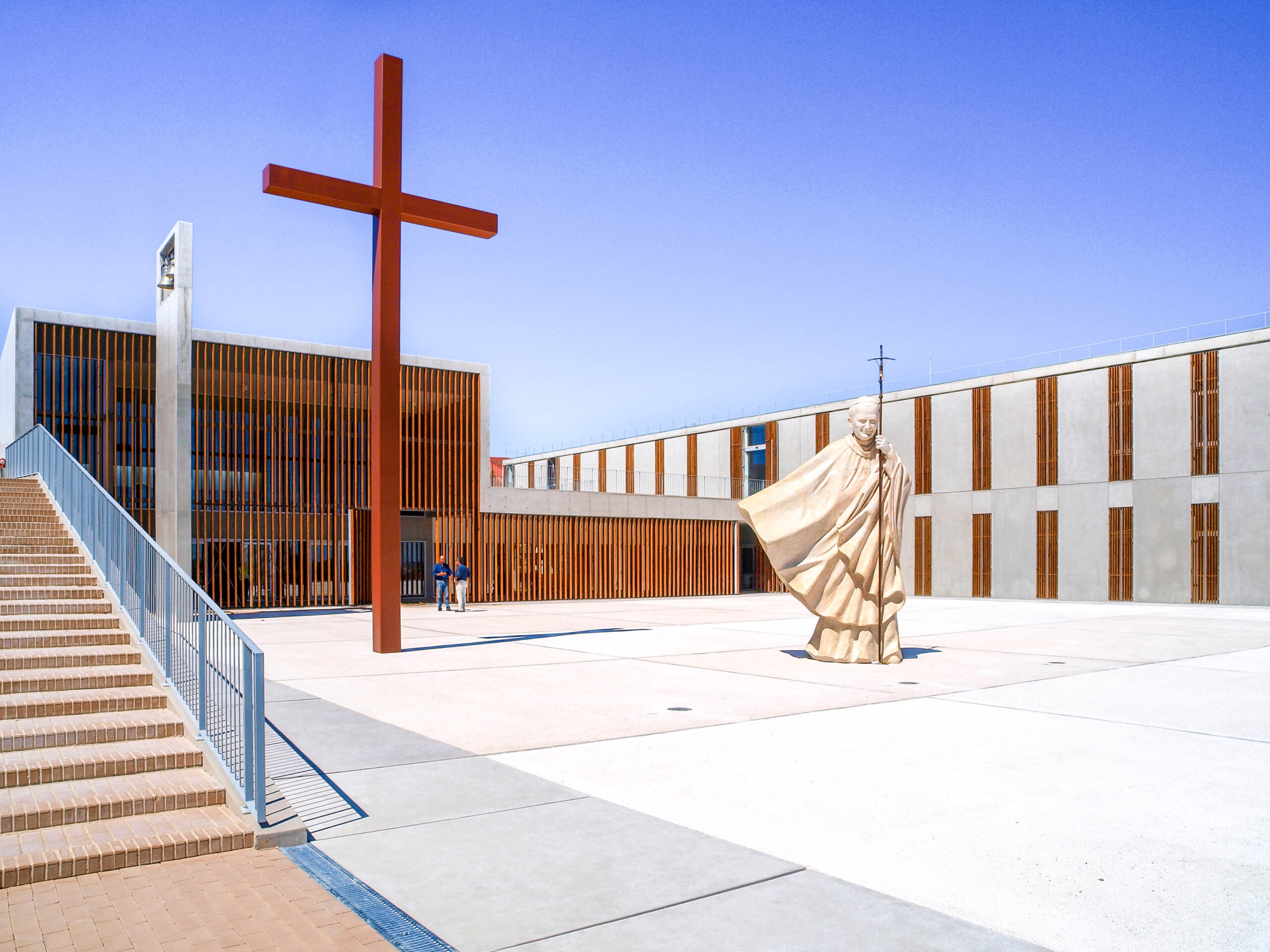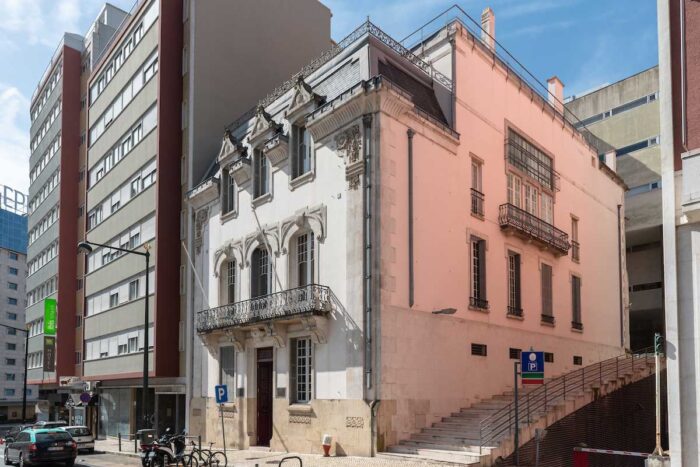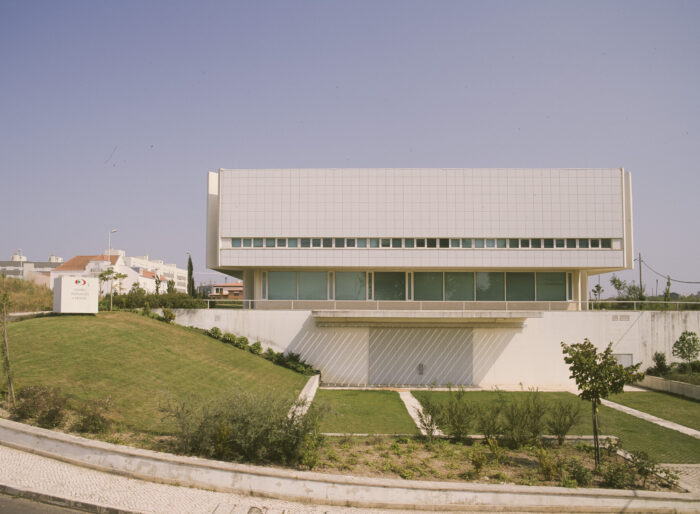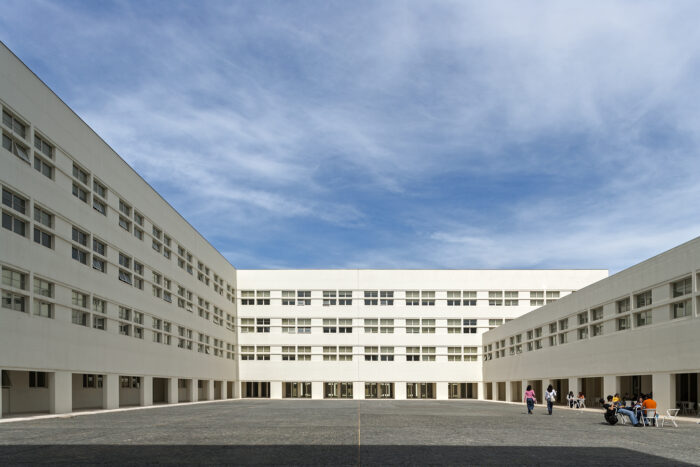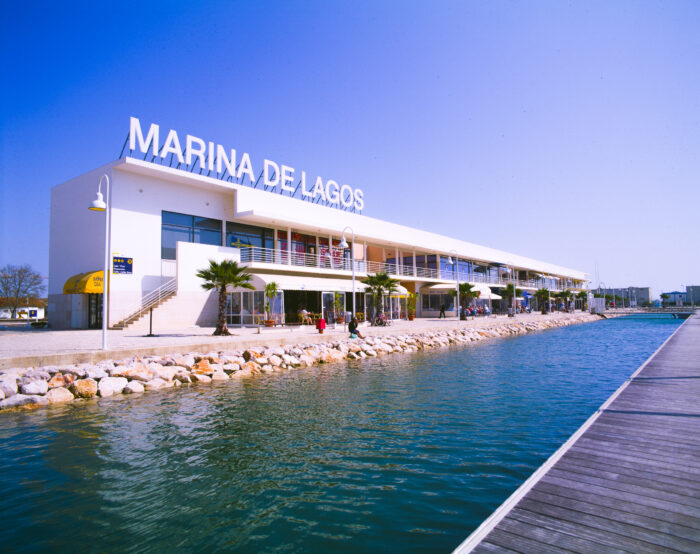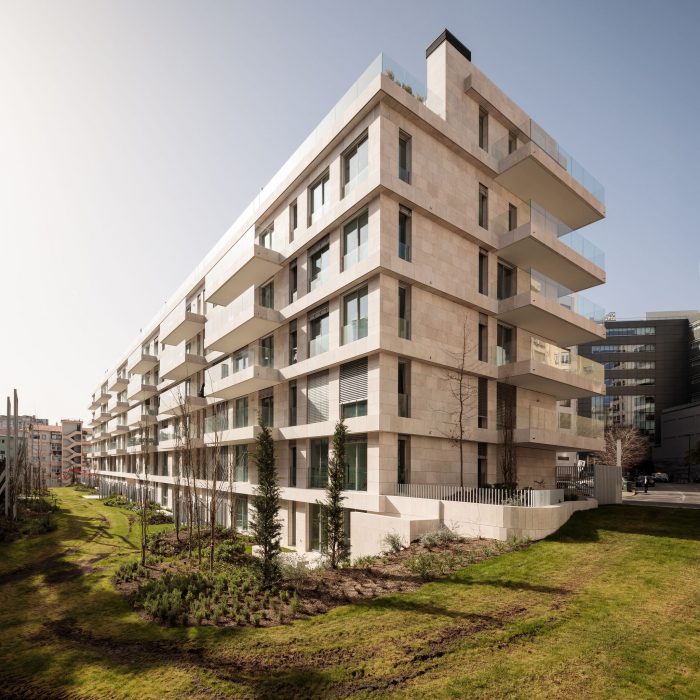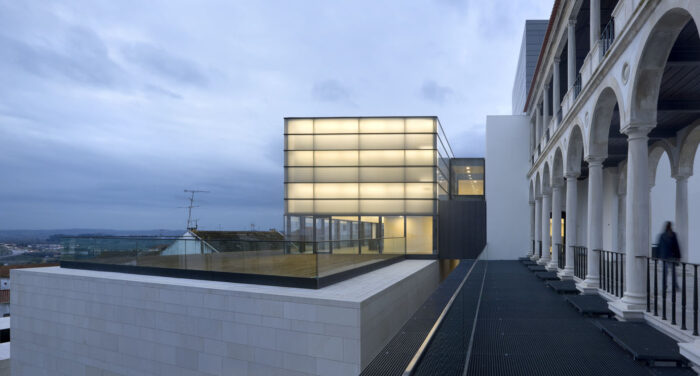Porto Salvo Church
- Location: Oeiras, Portugal
- Solution: Buildings
- Type: Civic, social and religious
- Architecture: CAS Arquitectos
- Client: Irmandade da Igreja de Nossa Senhora de Porto Salvo
- Scope: Foundations and structure
- Area: 5000m2
- Project: 2013
- Construction: 2015
- Photography: CAS Arquitectos / ARPAS
- Contractor: Zucotec
- See on Google Maps
Porto Salvo Church
- Location: Oeiras, Portugal
- Solution: Buildings
- Type: Civic, social and religious
- Architecture: CAS Arquitectos
- Client: Irmandade da Igreja de Nossa Senhora de Porto Salvo
- Scope: Foundations and structure
- Area: 5000m2
- Project: 2013
- Construction: 2015
- Photography: CAS Arquitectos / ARPAS
- Contractor: Zucotec
- Ver no Google Maps
The Church complex comprises a set of parallelepiped blocks of different height, delimiting a quadrangular geometry of the churchyard.
The new church volume is located on the north side, flanked by a covered outdoor plaza. A larger block, for the Social and Parish Centre, is located on the east side, through the churchyard and the upper plaza, whose roof is levelled with the new church, allowing the erection of the light roof from the upper plaza.
Finally, a smaller block, for the Auditorium and Dining Hall, is centred on the eastern facade of that larger block. A significant part of these two blocks, including a roof garden, is the basement, accessible by a ramp located at the eastern boundary of the plot. On the west of churchyard, an external stair provides the connection between two levels of circulation and access to the church and existing hermitage.
Framed structures of reinforced concrete were adopted. The structural system used for the church roof, with 15.7m span and high ceilings around 9.0m height, was a solution with reinforced precast concrete slabs set on post-tensioned concrete beams. In the cafeteria block, we opted for a solution in precast hollow core slab, taking advantage of the linearity of the slab and the existence of prefabrication in other parts of the project.
