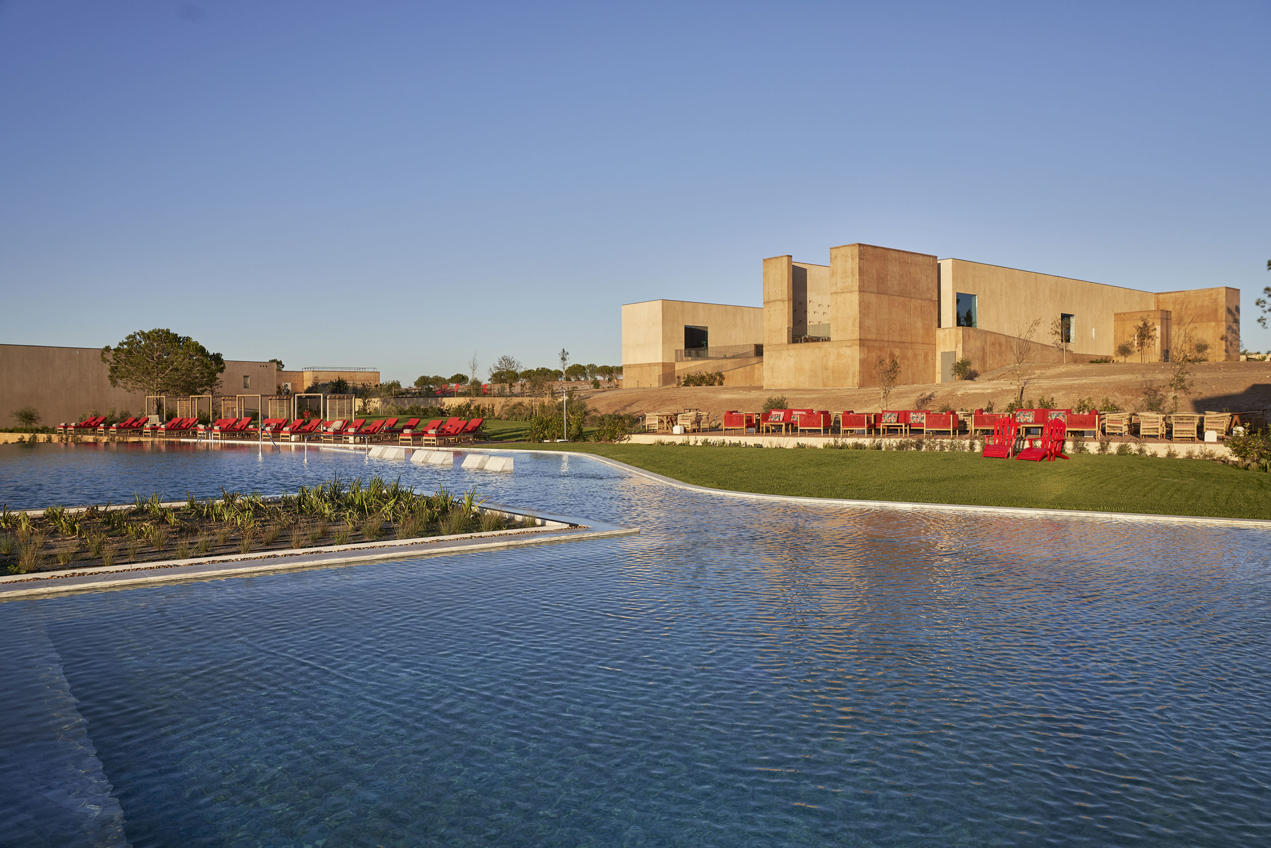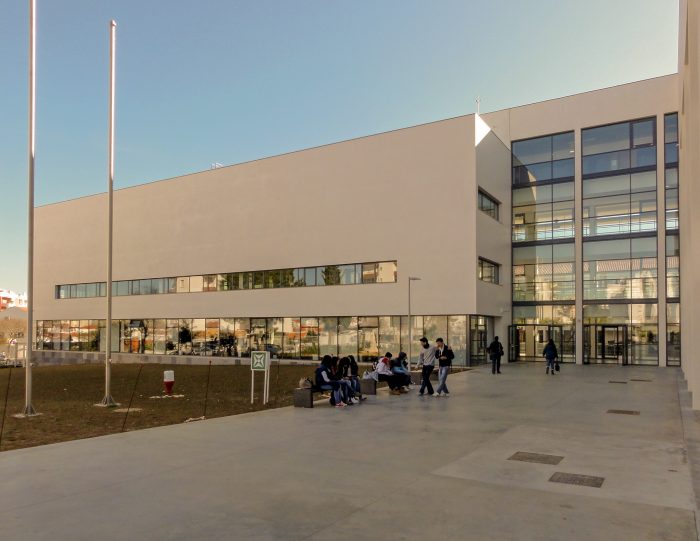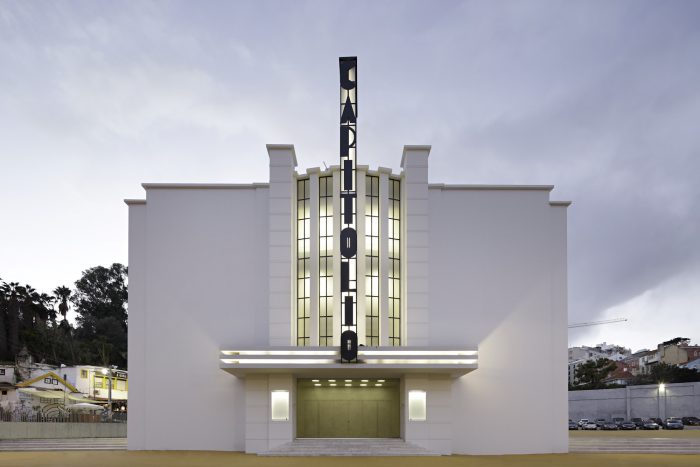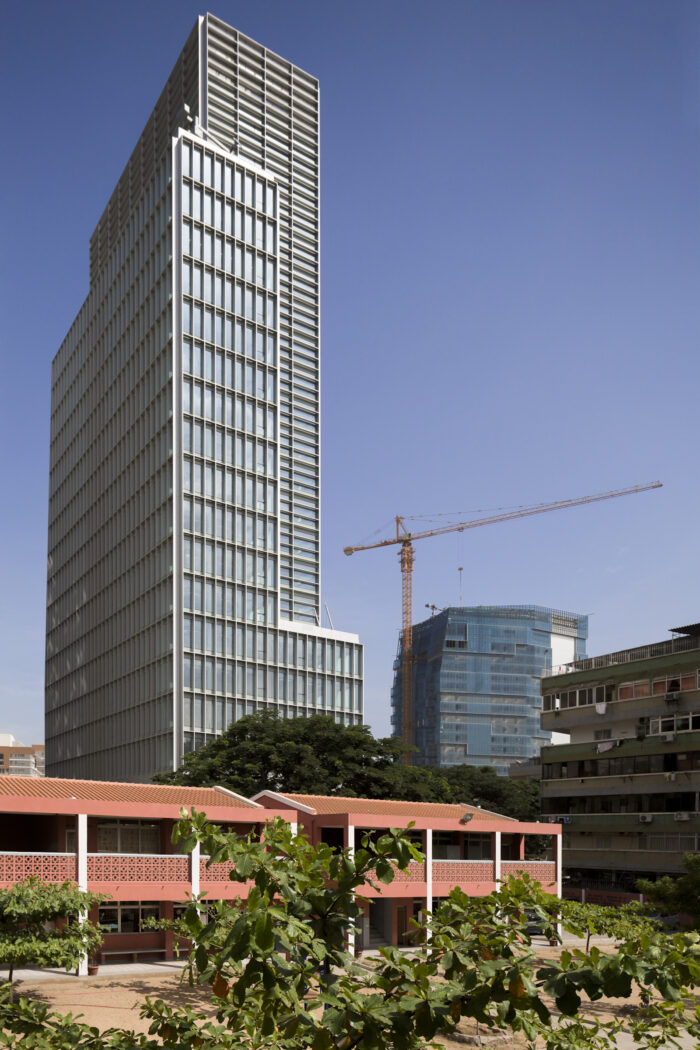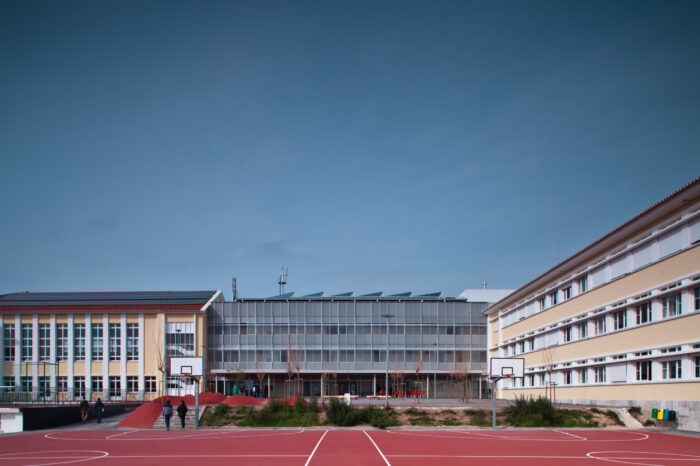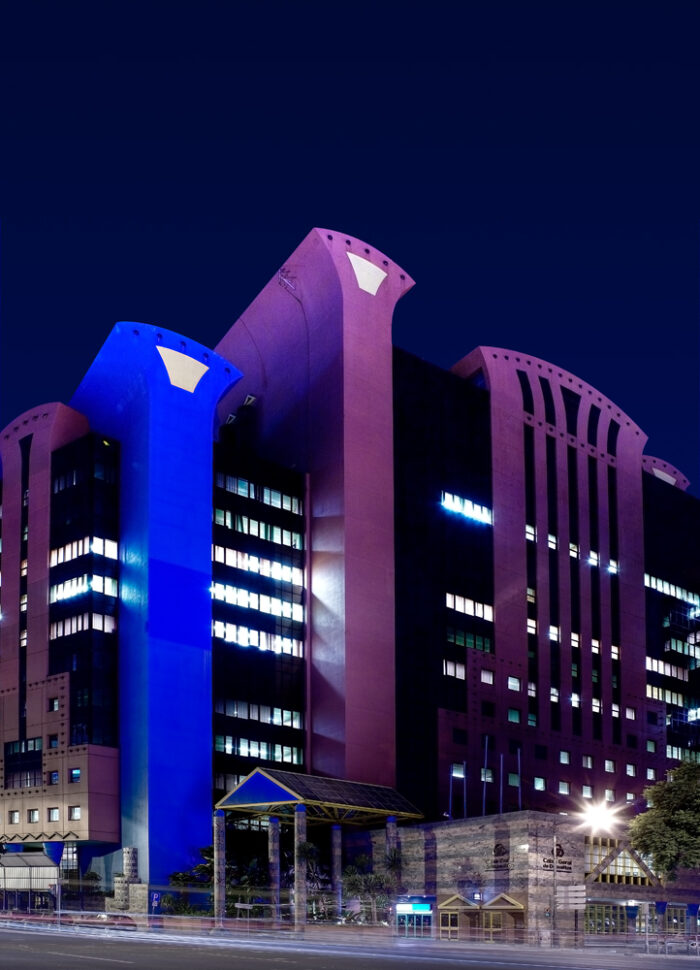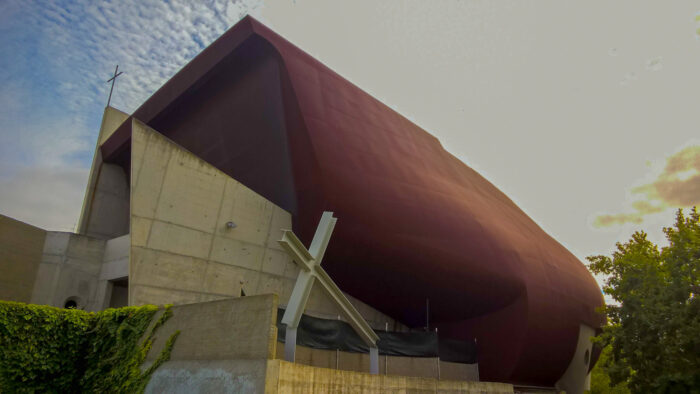Praia do Canal Nature Resort
- Location: Aljezur, Portugal
- Solution: Buildings
- Type: Hospitality and tourism
- Promoter: Leacock
- Architecture: Atelier Bugio / F|C Arquitectura Paisagista
- Scope: Foundations and structures, excavation
- Area: 7984m2
- Project: 2010 / 2016-2020
- Construction: 2018-2020
- Photography: praiadocanal.pt
- See on Google Maps
Praia do Canal Nature Resort
- Location: Aljezur, Portugal
- Solution: Buildings
- Type: Hospitality and tourism
- Promoter: Leacock
- Architecture: Atelier Bugio / F|C Arquitectura Paisagista
- Scope: Foundations and structures, excavation
- Area: 7984m2
- Project: 2010 / 2016-2020
- Construction: 2018-2020
- Photography: praiadocanal.pt
- Ver no Google Maps
Located in the Sudoeste Alentejano e Costa Vicentina Natural Park, Praia do Canal Nature Resort is characterized by three different types of construction: the 29 Housing buildings, arranged along the main path with a north-south orientation, the Forum building located at the highest point, to the east, and the SPA & Health Club building which, together with the swimming pools and the Bar, is located at the southern end of the property, west of the path.
The rooms' buildings consist of small houses that vary in typology and are characterized by two types of structures: entirely built in reinforced concrete, with peripheral walls in exposed concrete, and frame-type structures, with columns and beams.
The Forum building, with its “H” shaped floor plan creating the outer square, serves as the hotel's reception, also including a restaurant, bar, kitchen and storage area. It consists of a single structural body, with reinforced concrete structures, and is developed on a semi-buried floor, a raised floor and the respective terrace cover. The roof has two different solutions: in the southeast area, in an area with a “U” configuration, there is a flat slab, in reinforced concrete, while, on the roof of the restaurant and living area, a mixed wood-concrete solution was adopted.
The SPA & Health Club building consists of a single structural body, in reinforced concrete structures. It is characterized by a semi-buried floor, intended for the technical area, reservoir and gym, and a ground floor, with direct access to the swimming pool, intended for the changing rooms, treatment rooms and tank, from which three volumes of terrace coverings stand out: a lower one for a solarium in a “U” shape, two over the changing rooms and a central one, over the reception and interior garden, at a higher level.
