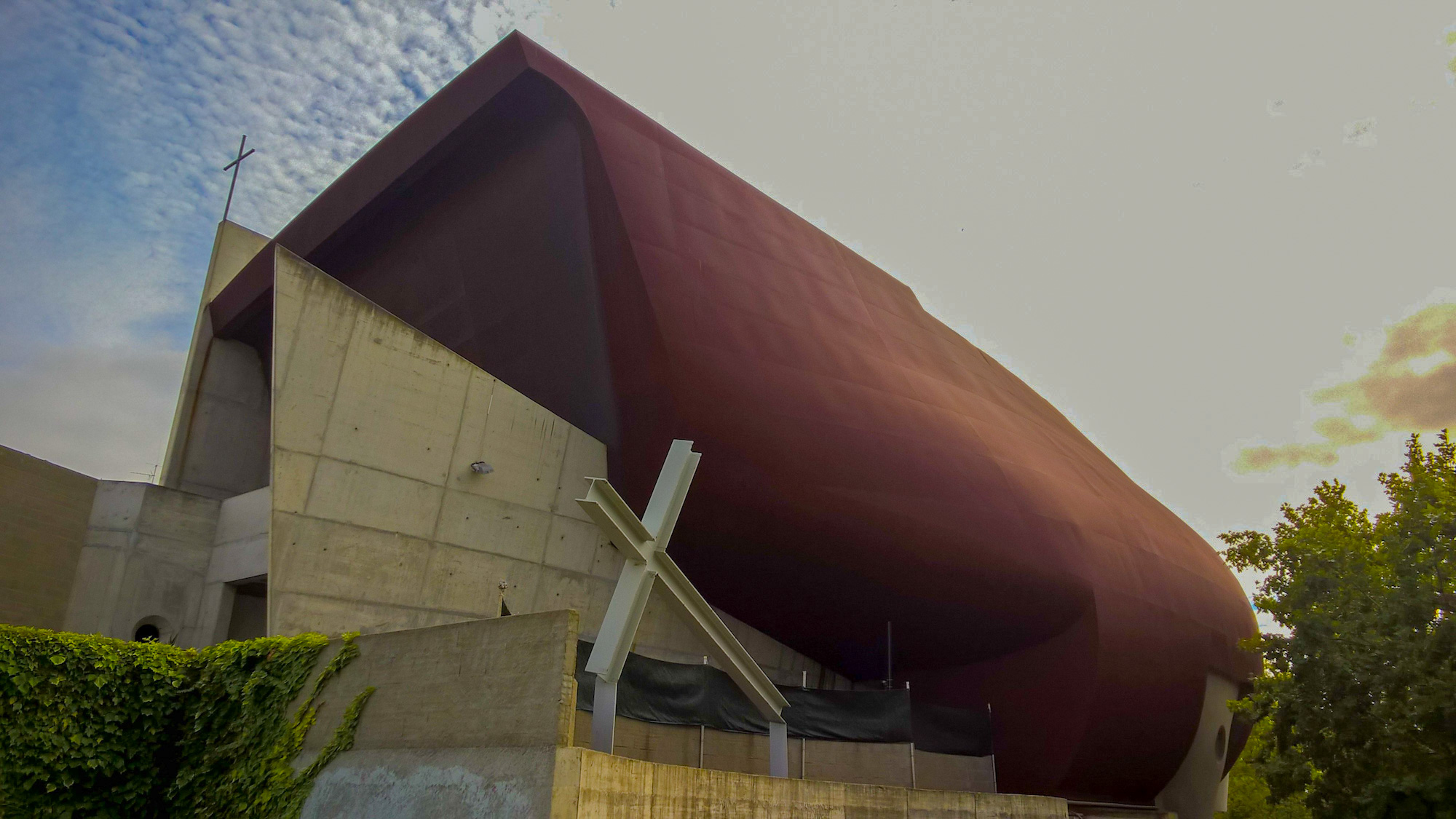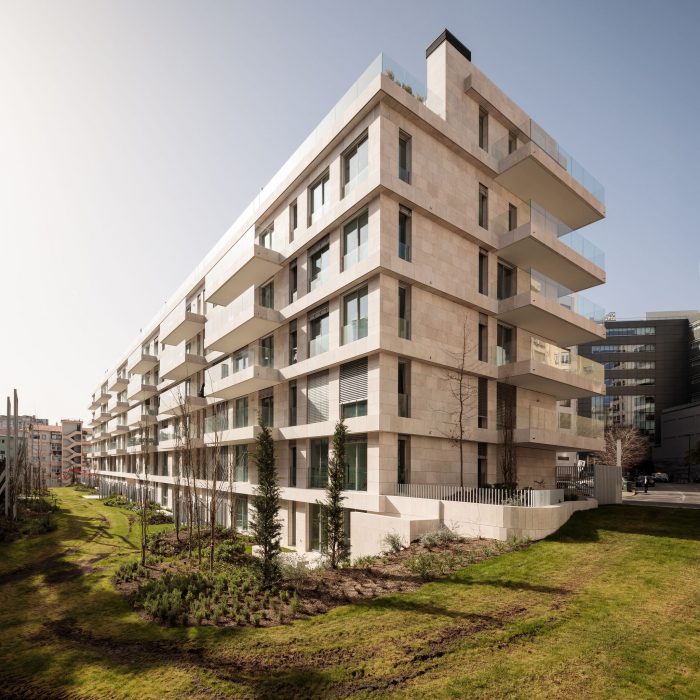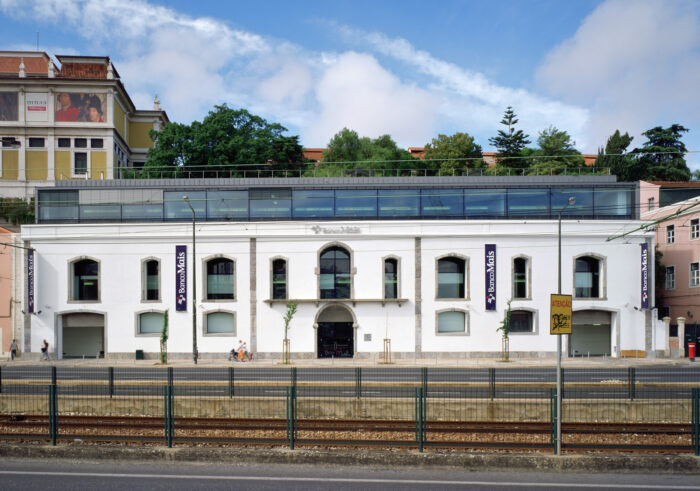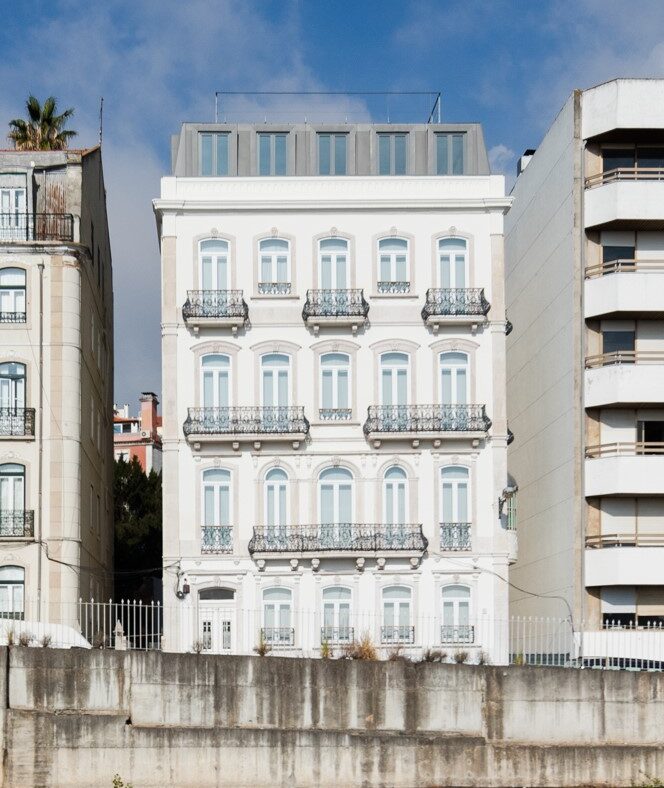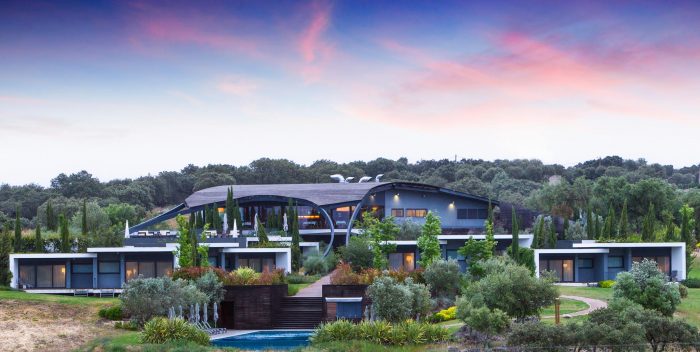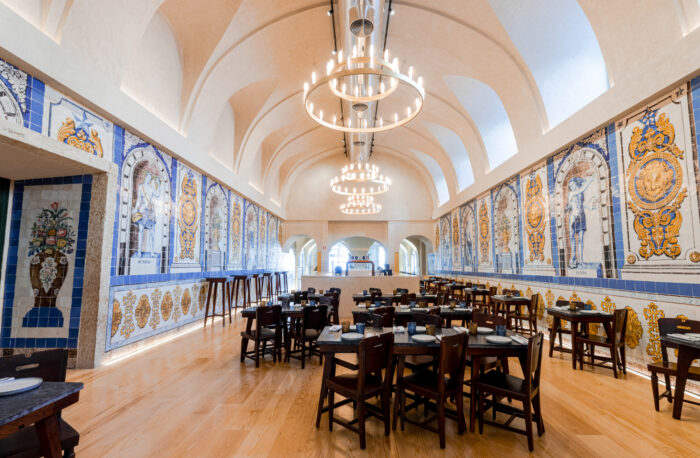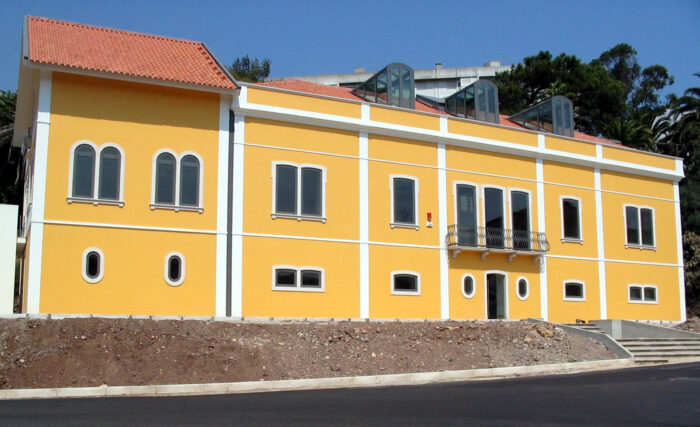São Francisco Xavier Church
- Location: Lisbon, Portugal
- Solution: Buildings
- Type: Civic, social and religious
- Architecture: Troufa Real Arquitecto
- Client: Fábrica da Igreja São Francisco Xavier
- Scope: Foundations and structures, water supply and sewerage
- Area: 7900m2
- Project: 2007
- Construction: 2011
- Photography: Gualdim G; Betar
- Contractor: Construtora Vila Franca
- See on Google Maps
São Francisco Xavier Church
- Location: Lisbon, Portugal
- Solution: Buildings
- Type: Civic, social and religious
- Architecture: Troufa Real Arquitecto
- Client: Fábrica da Igreja São Francisco Xavier
- Scope: Foundations and structures, water supply and sewerage
- Area: 7900m2
- Project: 2007
- Construction: 2011
- Photography: Gualdim G; Betar
- Contractor: Construtora Vila Franca
- Ver no Google Maps
The architect's inspiration for the church design was based on an allegory of the life of St Francis Xavier and the Portuguese Discoveries, which is why he simulated the hull of a ship. The first phase of construction, completed in 2011, included the building of the church and parish residence, with the construction of the tower and belfry and the social centre to come later.
The building podium occupies the entire footprint of the complex, from which rise several volumes in reinforced concrete and pre-stressed reinforced concrete structures, steel structures and steel-concrete composite structures. The complex is divided into two structural blocks, namely, the tower and the remaining 4 blocks.
The podium slab, at level 0, is a transition slab between structures with completely different support meshes, below and above the floor, in reinforced and prestressed concrete. One of the blocks corresponds to the church nave, where the altar, tabernacle, low choir and high choir are located.
To the south of the nave there is a 19-metre-high reinforced concrete wall that resembles the keel of a boat, separating the nave from the social areas. The north wall and roof, as well as the east wall, are made up of steel "beacons", similar to the ribs of caravels. The church's tower and belfry are an independent structural block, given the difference in height compared to the other blocks. The nave's exterior is clad in curved corten steel sheets, while the interior is clad in equally curved plasterboard.
