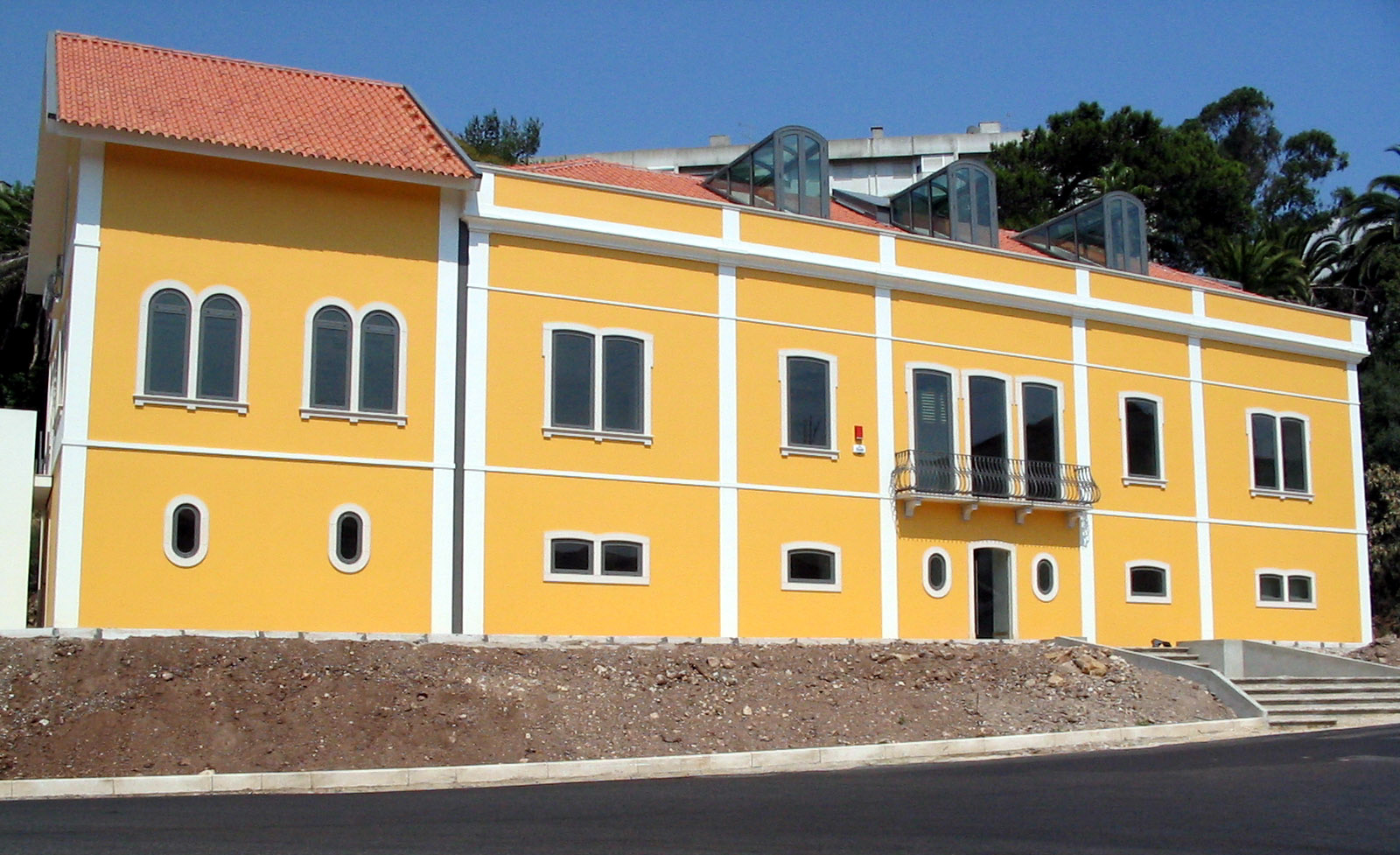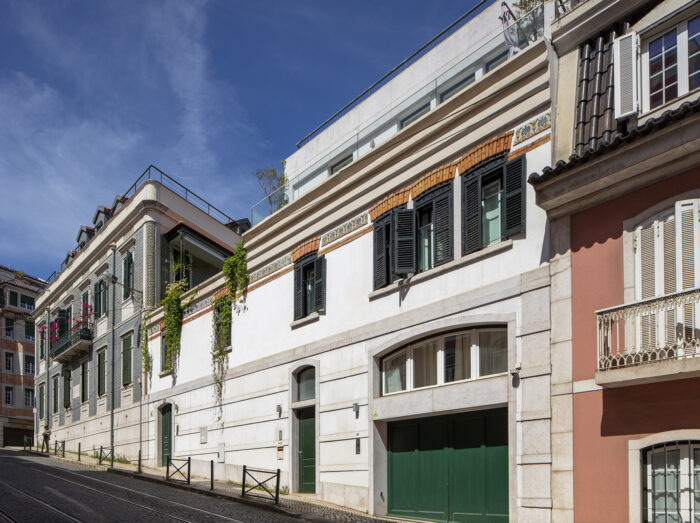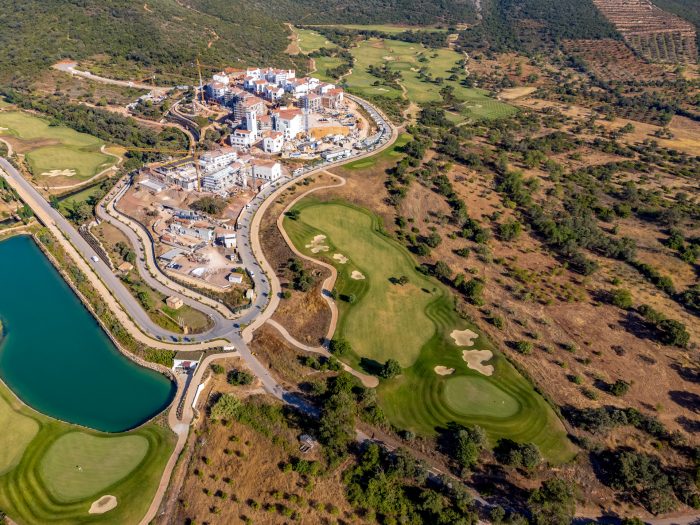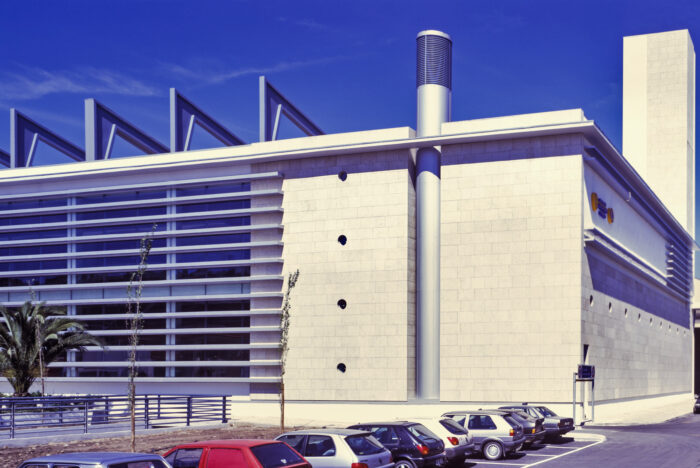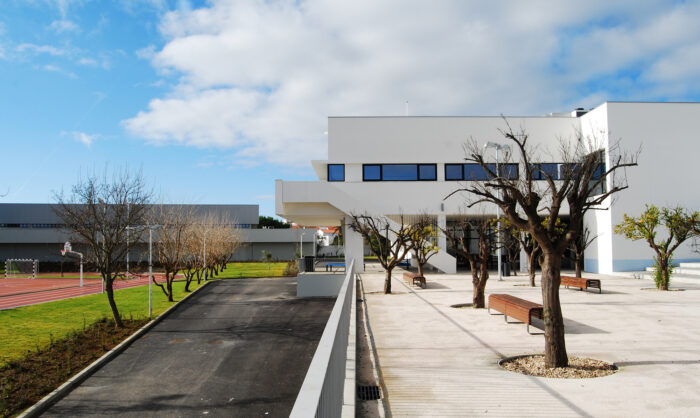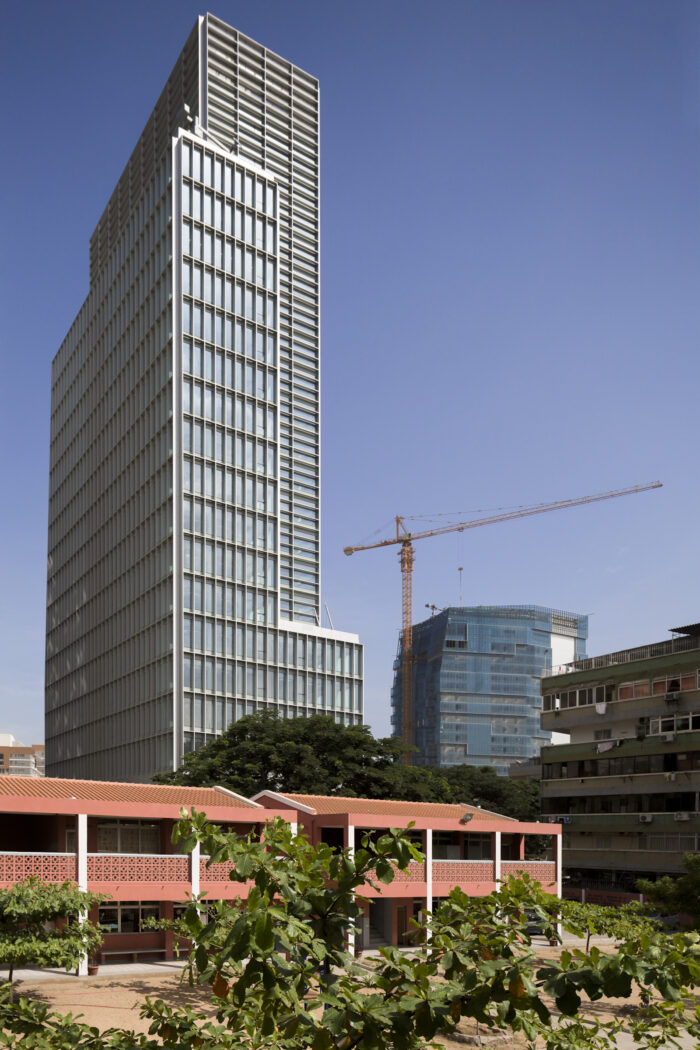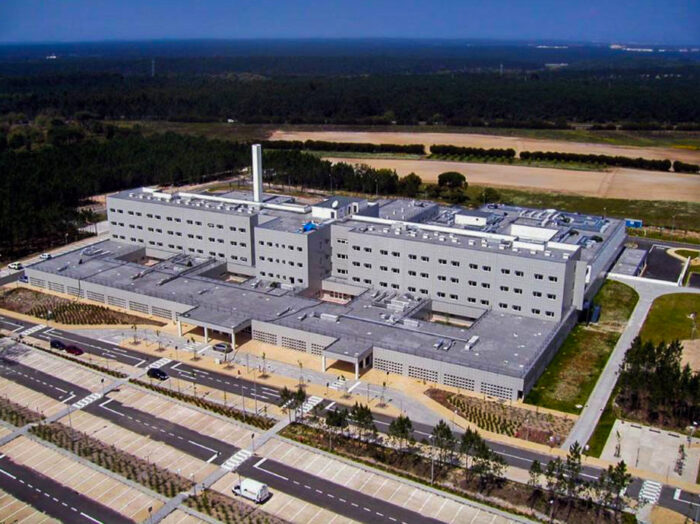Queluz Municipal Library
- Location: Sintra, Portugal
- Solution: Buildings
- Type: Rehabilitation, Art, culture and sports
- Architecture: OA – Oficina de Arquitectura
- Client: Câmara Municipal de Sintra
- Scope: Foundations and structures, sewerage and water supply
- Area: 1000m2
- Project: 1999
- Construction: 2002
- Photography: OA – Oficina de Arquitectura
- See on Google Maps
Queluz Municipal Library
- Location: Sintra, Portugal
- Solution: Buildings
- Type: Rehabilitation, Art, culture and sports
- Architecture: OA – Oficina de Arquitectura
- Client: Câmara Municipal de Sintra
- Scope: Foundations and structures, sewerage and water supply
- Area: 1000m2
- Project: 1999
- Construction: 2002
- Photography: OA – Oficina de Arquitectura
- Ver no Google Maps
Consisting on the conversion of an old mansion, from the late 19th century, located in Quinta do Mirante, in Pendão, for the installation of the Municipal Library of Queluz, part of the Municipal Library of Sintra, called Ruy Belo's Library. In addition to the repair and remodeling of the palace, the intervention also included the refurbishment of an annex, converted into a lounge area. Between these two buildings, a new construction of regular geometry was implemented which, ensuring a covered path connecting the building and the annex, simultaneously ensures a space for temporary exhibitions.
The intervention in the Main Building consisted of replacing the existing floors with new floors of reinforced concrete slabs 0.16m thick, supported by the peripheral beams and the frame's steel beams, installed along the longitudinal axis of the building. The existing roof was replaced by a new one, consisting of glued laminated wood purlins supported on poles and trusses, fixed to the peripheral structure of reinforced concrete using steel connectors.
The connecting gallery between the Main Building and the Annex is materialized by a reinforced concrete frame, placed parallel to the Main building, with a longitudinal slot in the central area of the roof slab, intersected according to the bias of the connection of the buildings by a reinforced concrete visor.
The intervention in the Annex Building included the complete replacement of the existing floors and roof with new wooden structures.
