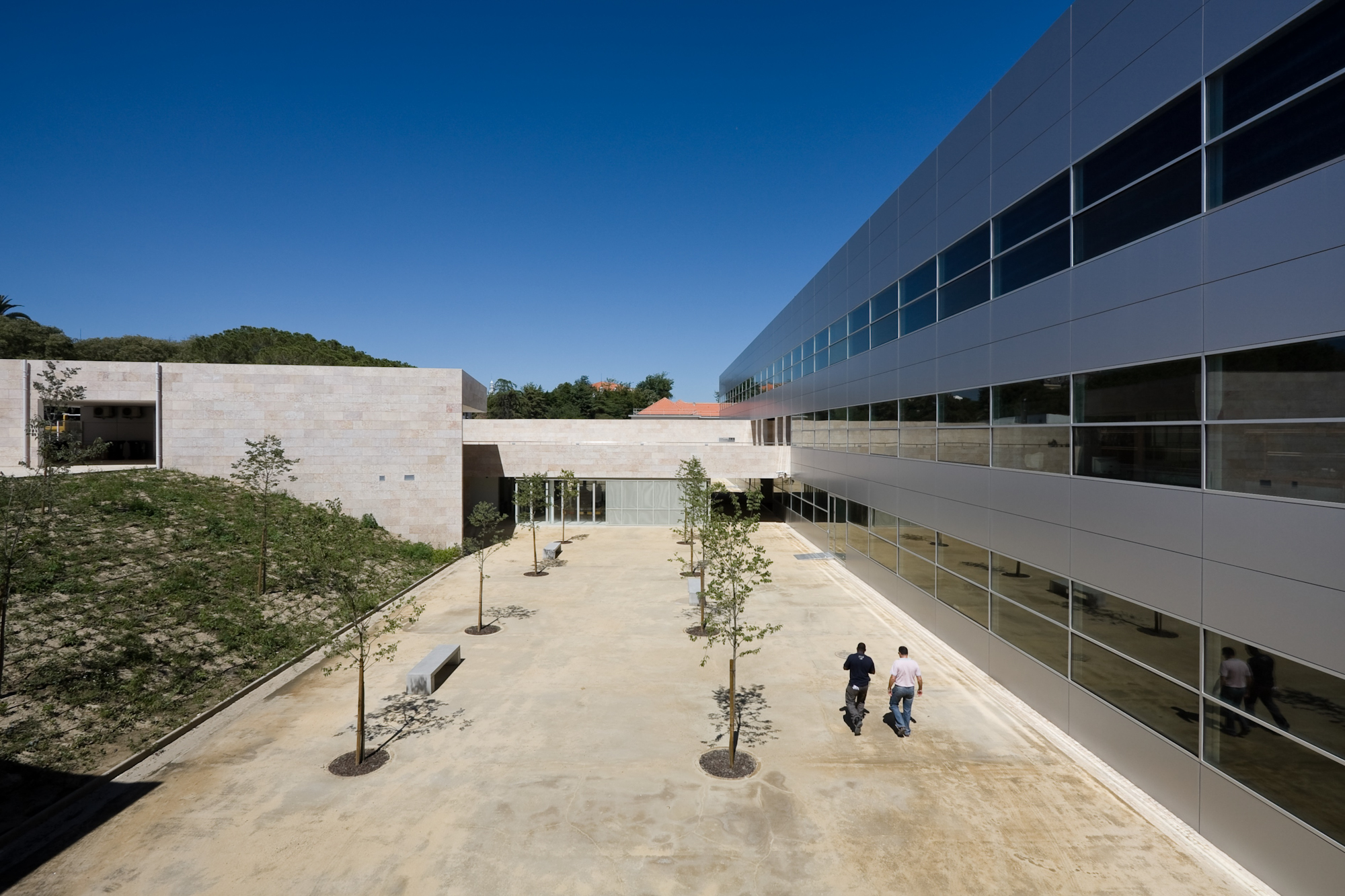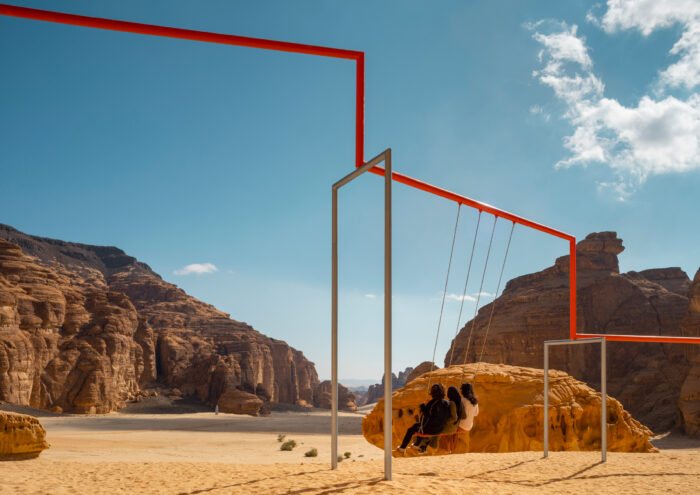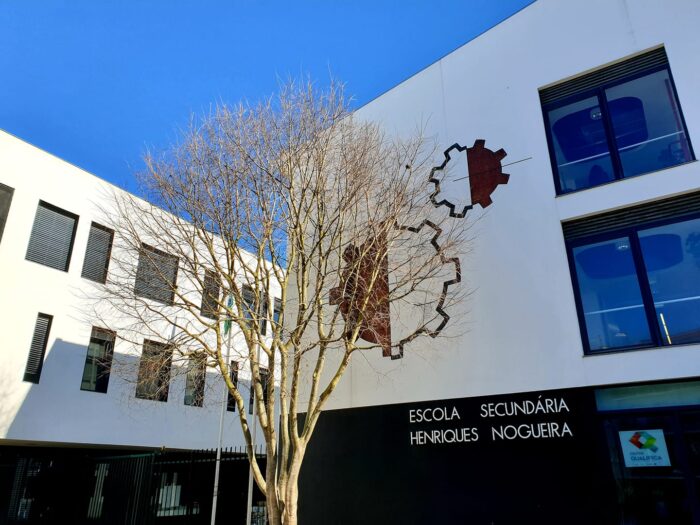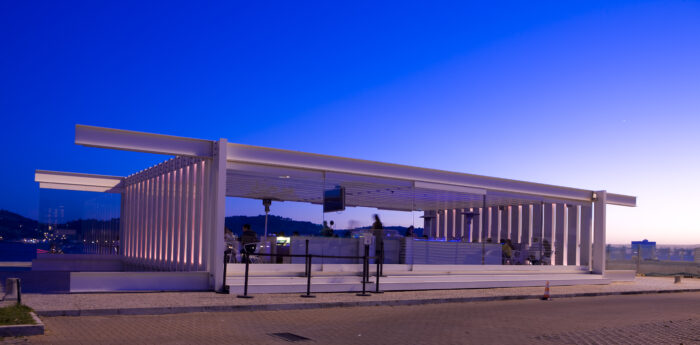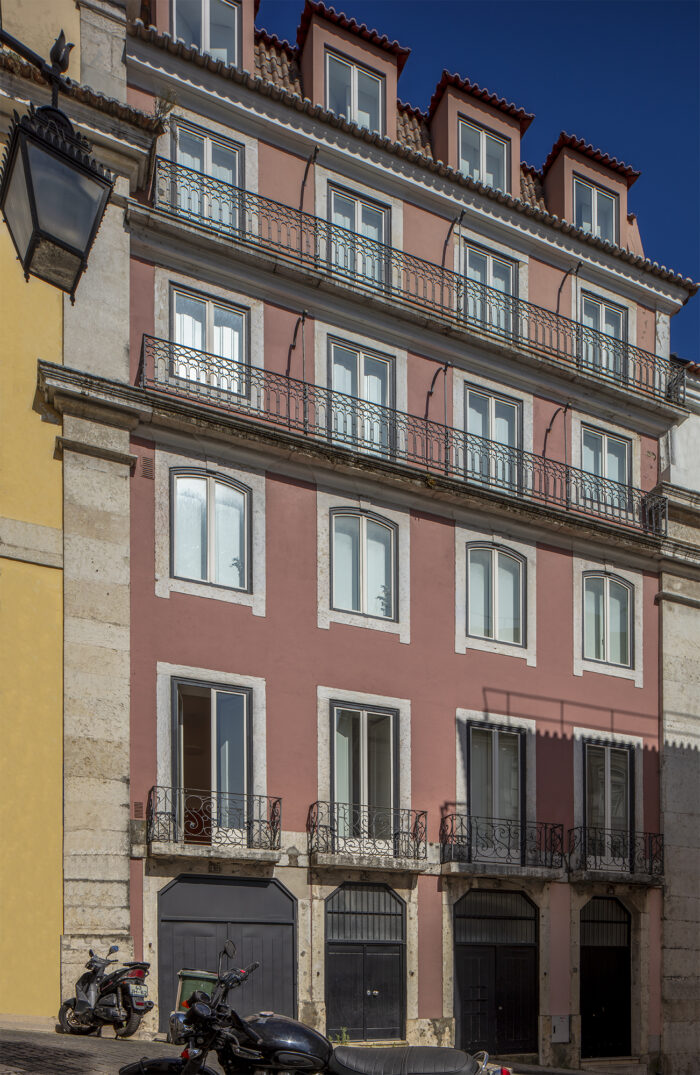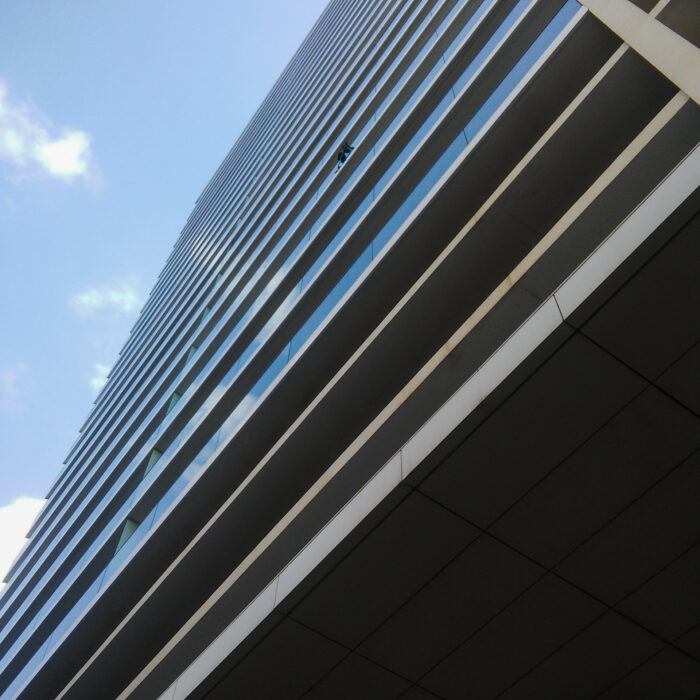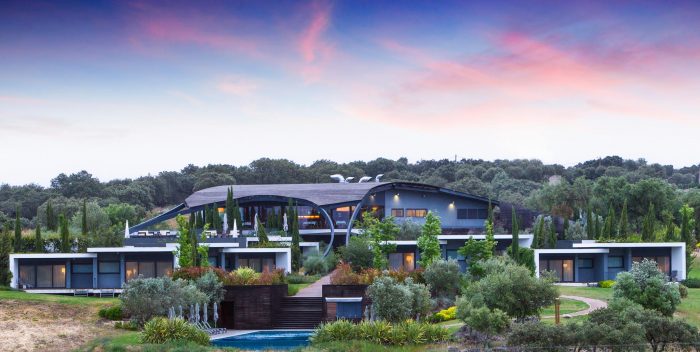D. João de Castro High School
- Location: Lisbon, Portugal
- Solution: Buildings
- Type: Rehabilitation, Education
- Promoter: Parque Escolar
- Architecture: Gonçalo Byrne Arquitectos
- Scope: Foundations and structures
- Area: 7651m2 (rehabilitation) / 4420m2 (new)
- Project: 2007
- Construction: 2009
- Photography: João Morgado
- Contractor: HCI Construções
- See on Google Maps
D. João de Castro High School
- Location: Lisbon, Portugal
- Solution: Buildings
- Type: Rehabilitation, Education
- Promoter: Parque Escolar
- Architecture: Gonçalo Byrne Arquitectos
- Scope: Foundations and structures
- Area: 7651m2 (rehabilitation) / 4420m2 (new)
- Project: 2007
- Construction: 2009
- Photography: João Morgado
- Contractor: HCI Construções
- Ver no Google Maps
The D. João de Castro high school complex, located in Alto de Santo Amaro, dates back to 1949 and comprises 3 buildings (main body, gymnasium-sports pavilion and annex). In 2006 the teaching activity was suspended in order to build the D. João de Castro Education and Training Pole, in a remodeling and expansion operation aimed at adapting the existing structure to a new programmatic and functional profile.
The new building is, in fact, a system of 3 buildings juxtaposed to the existing one, which houses the new features. The largest of them (B), is subdivided into 3 structural units separated by expansion joints, and develops on 4 floors, closing an interior patio with the wings of the existing building (A). Its structure is reinforced concrete frames, with columns, walls and voided slabs. Block C, which houses the cafeteria and lounging areas, has a single floor and roof, extending above the level of floor 2, to the north of Block B, with which it connects in its central area. The structure is also framed, in reinforced concrete, with retaining walls throughout the northern part of the cafeteria. Finally, the sports pavilion is juxtaposed, to the north, to the body of the old gym. This Block (D) houses the new sports program and the fire water tank. The structures are framed, in reinforced concrete, and the roof consists of a trussed steel structure.
During the course of the work, initially only for remodeling, regarding the existing constructions, the need arose to carry out the structural reinforcement of the resistant walls, as there were, on the one hand, some discrepancies between what was defined in the original design of this building and the constructed object, and, on the other hand, some weakening that the suppression and/or alteration of some elements – considered, by interpretation of the project, as secondary – would cause in the building, as a whole.
