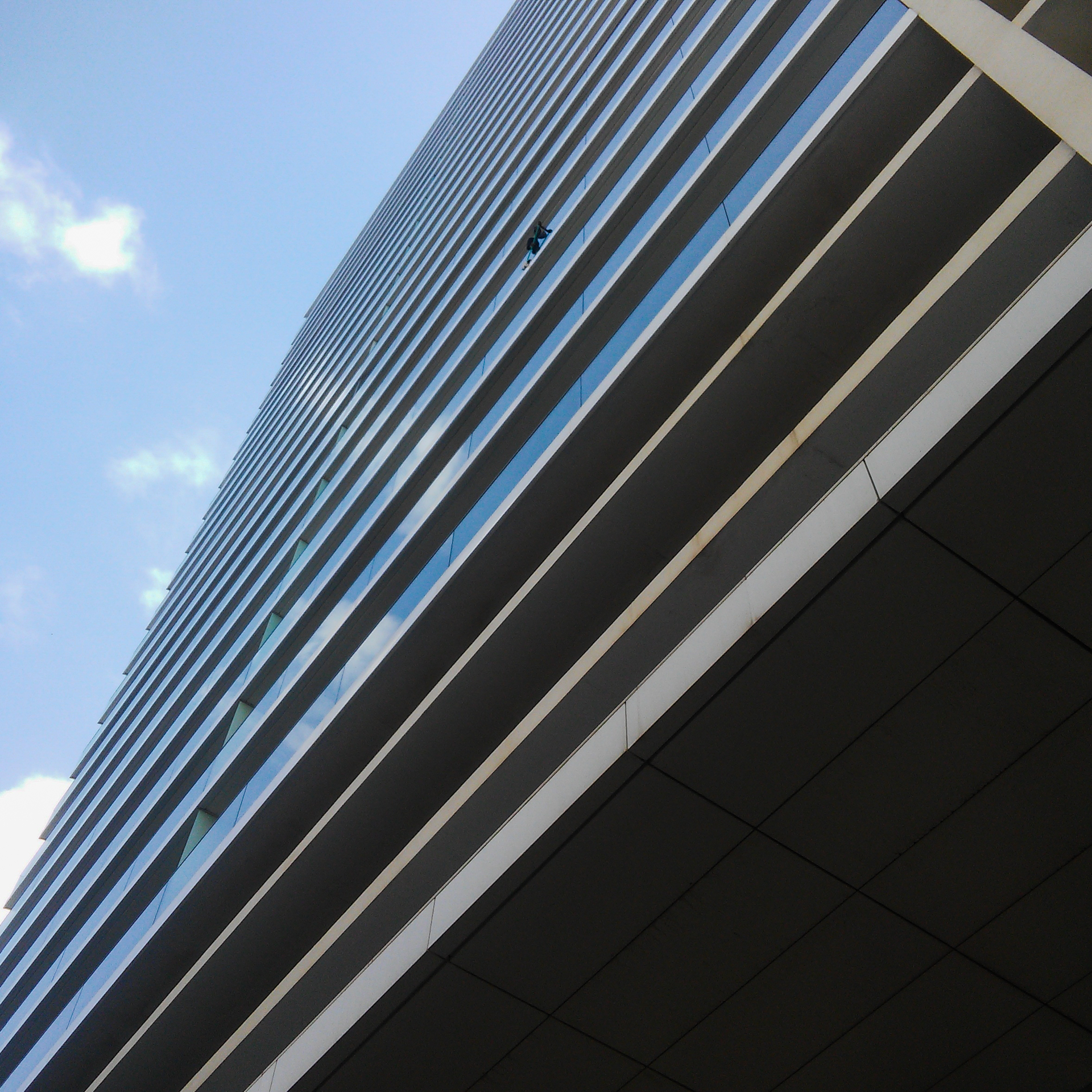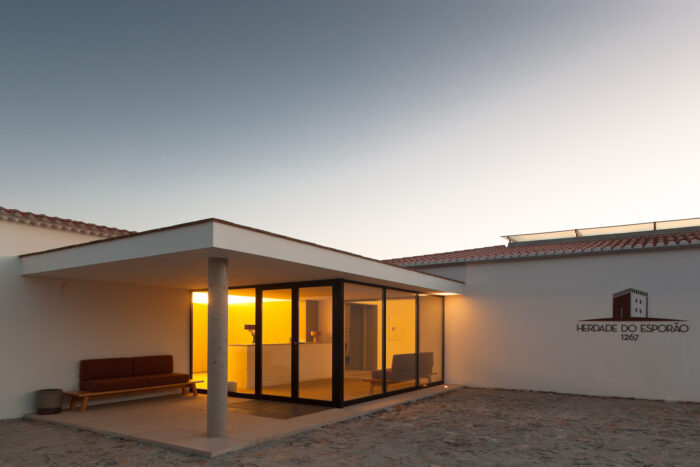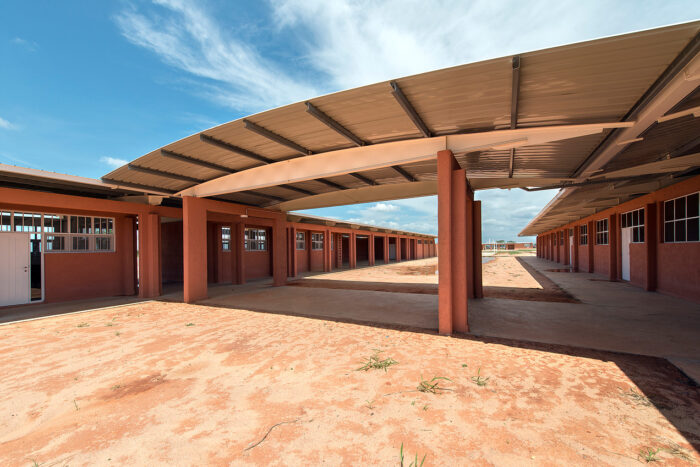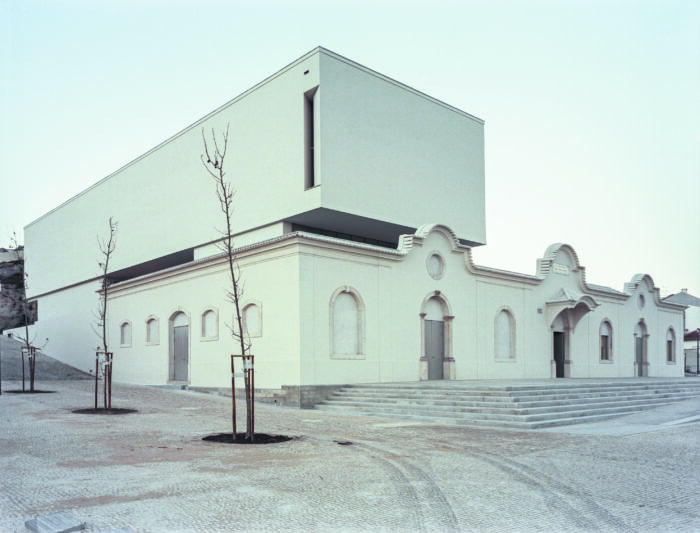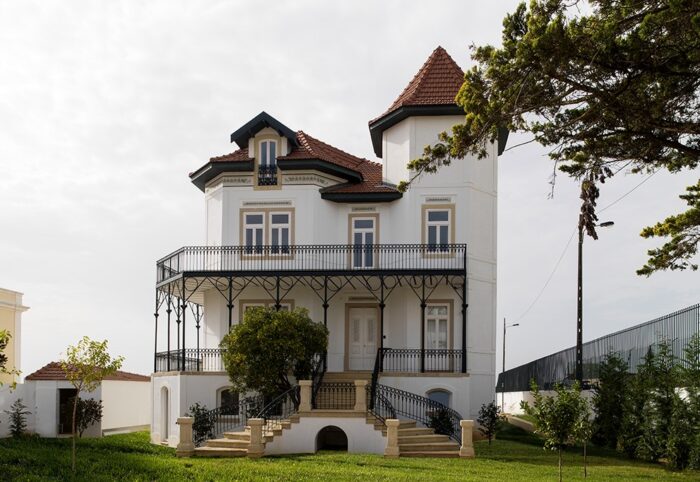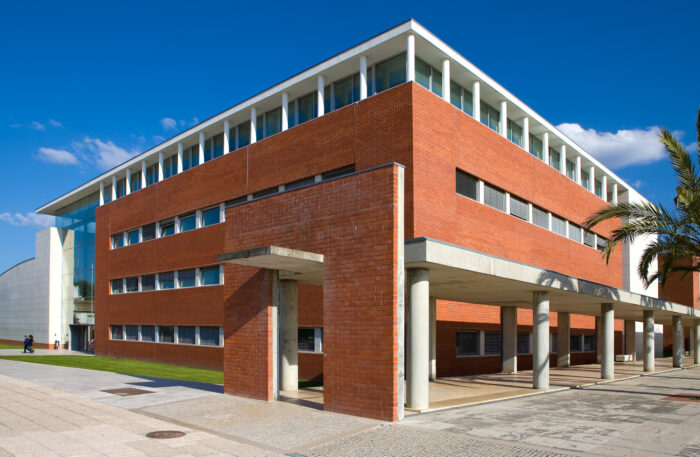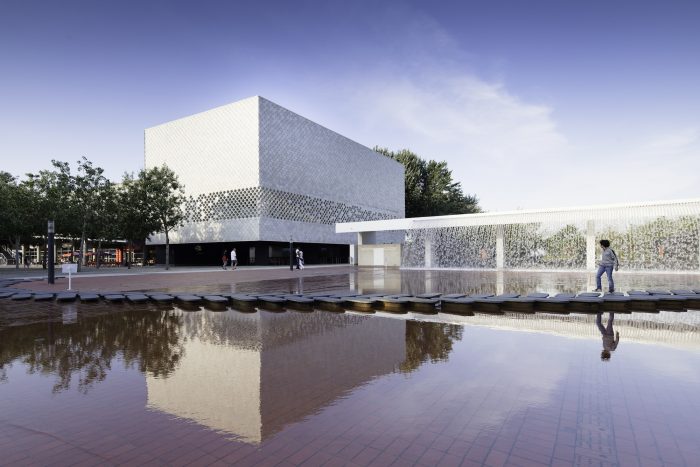Platinum Tower
- Location: Maputo, Mozambique
- Solution: Buildings, Geotechnics
- Type: Geotechnical projects, Housing, Offices
- Promoter: Promovalor
- Architecture: Frederico Valsassina Arquitectos
- Scope: Foundations and structure, demolitions, excavation and retaining walls, sewerage and water supply
- Area: 41000m2
- Project: 2012-2014
- Construction: 2014-2016
- Contractor: Mota-Engil
- See on Google Maps
Platinum Tower
- Location: Maputo, Mozambique
- Solution: Buildings, Geotechnics
- Type: Geotechnical projects, Housing, Offices
- Promoter: Promovalor
- Architecture: Frederico Valsassina Arquitectos
- Scope: Foundations and structure, demolitions, excavation and retaining walls, sewerage and water supply
- Area: 41000m2
- Project: 2012-2014
- Construction: 2014-2016
- Contractor: Mota-Engil
- Ver no Google Maps
The Platinum building is one of the largest buildings in Mozambique, intended for mixed use of offices, housing and commerce. It has a total of 33 floors (3 of which are basements) and measures about 98 meters above the ground.
The structure is made of reinforced concrete, with several composite columns, and voided flat slabs with Cobiax molds and drop pannels, with spans typically between 7 and 9m.
Above the parking lot and shops, from the 5th floor upwards, the plant is divided into different areas of offices and housing, which have different heights, and their compatibility is made through transition beams that also confer framing effect and increased the structural stiffness, even though it is essentially conferred by the stairs and elevators cores.
The roof is partially accessible for leisure areas, including a swimming pool.
The terrain consists, up to depths in the range of 20-25 meters, of fine-grained sands. The foundations solution consisted in adopting indirect foundations by means of reinforced concrete piles, embedded in competent soil. The retaining walls are composed by concrete piles.
