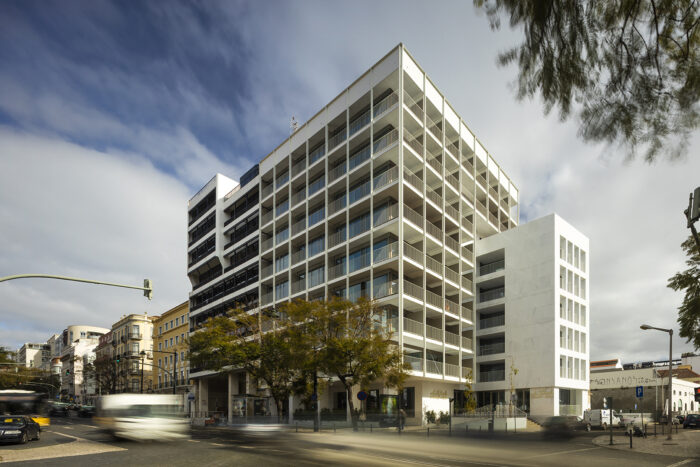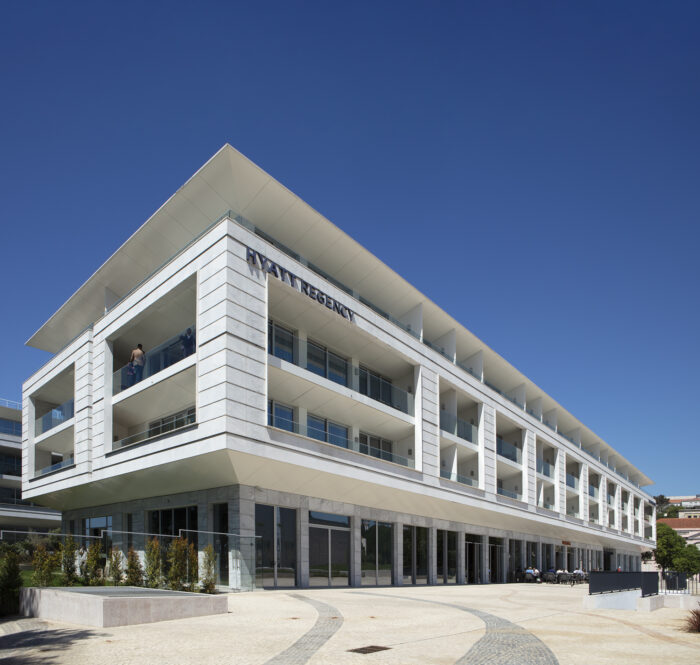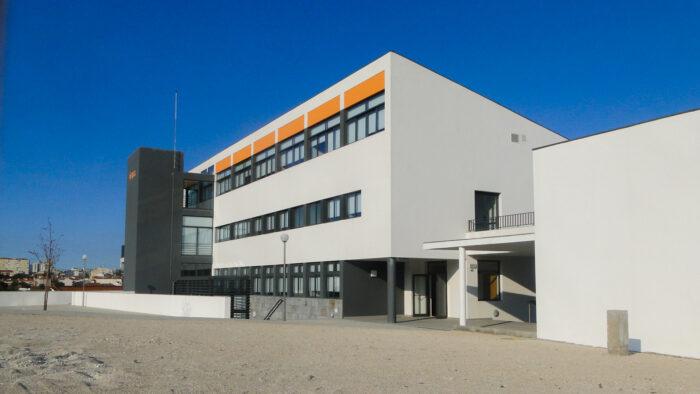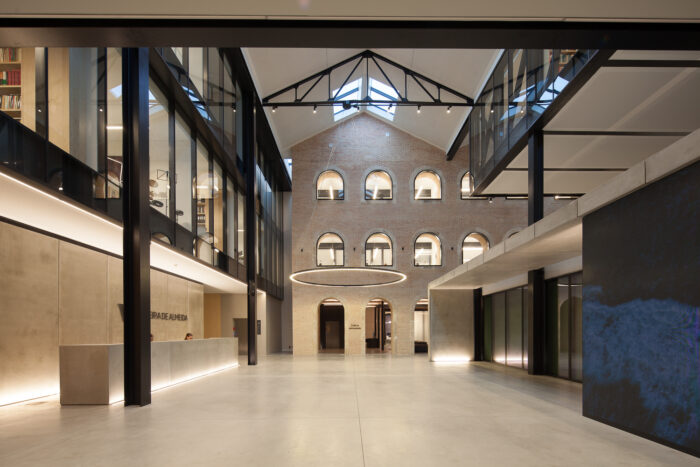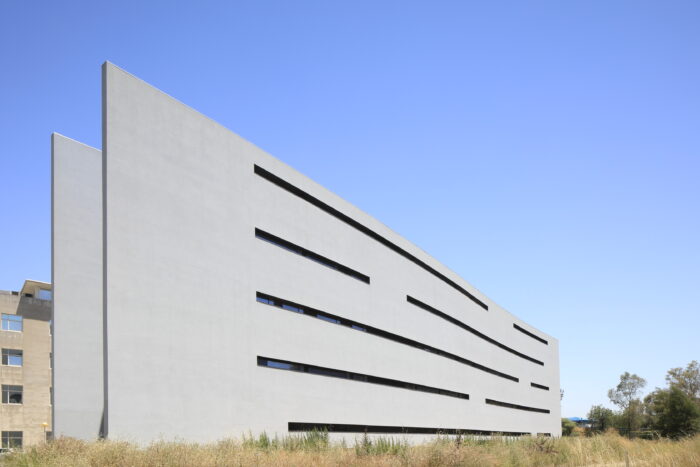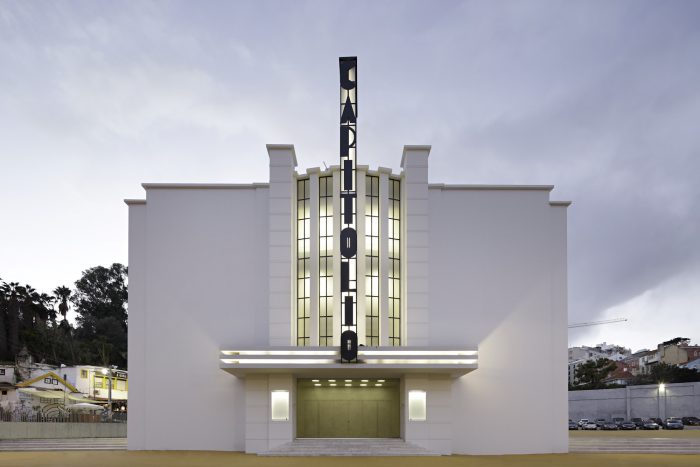À Margem bar
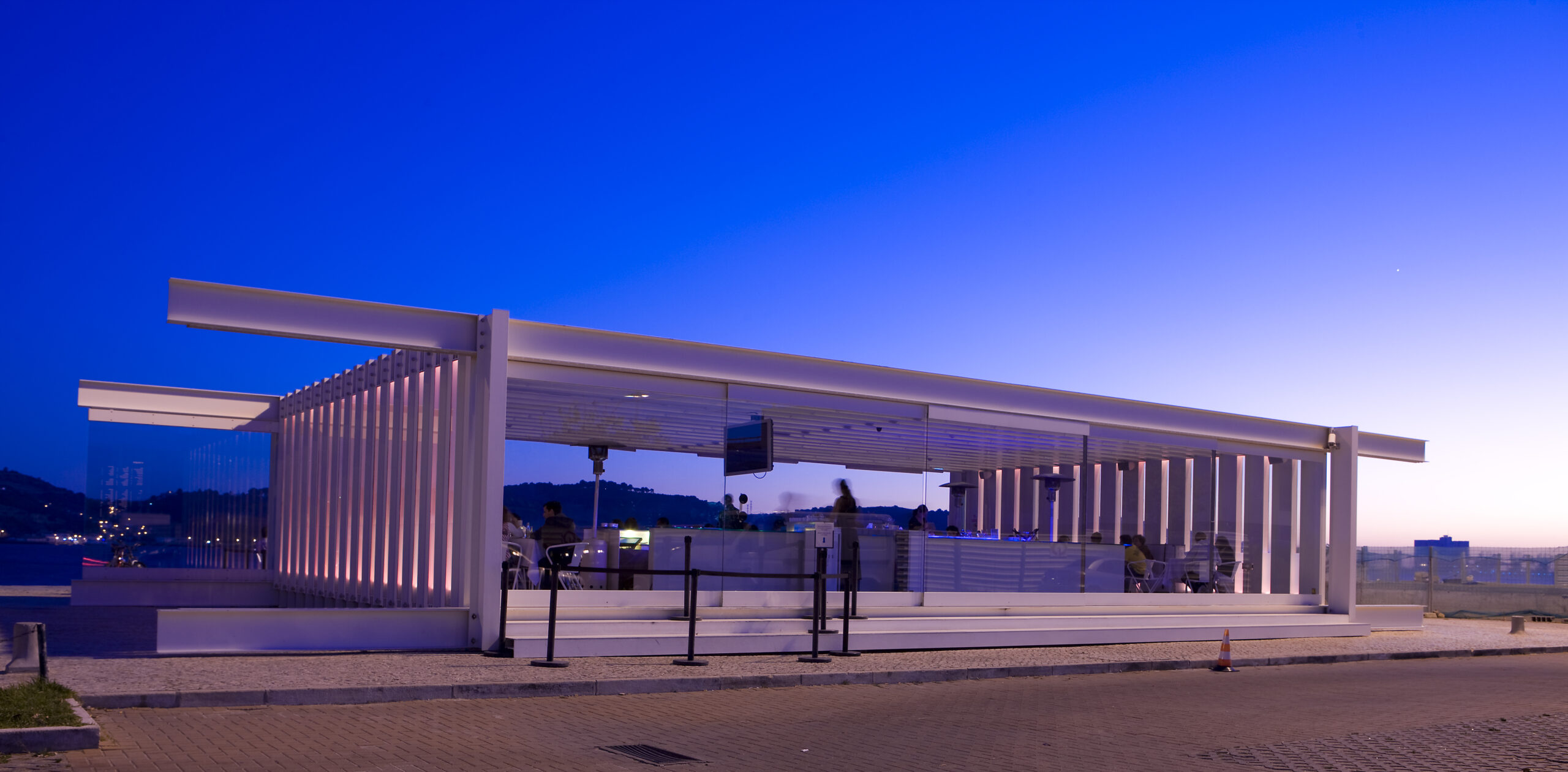
- Location: Lisbon, Portugal
- Solution: Buildings, Infrastructure and Transport
- Type: Urbanism, environment and public areas, Retail
- Promoter: A Margem Actividades Hoteleiras
- Architecture: João Pedro Falcão de Campos
- Scope: Foundations and structure, sewerage and water supply
- Area: 180m2
- Project: 2005
- Construction: 2007
- Photography: Rodrigo Cabral
- See on Google Maps
À Margem bar
- Location: Lisbon, Portugal
- Solution: Buildings, Infrastructure and Transport
- Type: Urbanism, environment and public areas, Retail
- Promoter: A Margem Actividades Hoteleiras
- Architecture: João Pedro Falcão de Campos
- Scope: Foundations and structure, sewerage and water supply
- Area: 180m2
- Project: 2005
- Construction: 2007
- Photography: Rodrigo Cabral
- Ver no Google Maps
Equipment with a privileged location, at Doca do Bom Sucesso, which serves as a terrace, bar and restaurant.
The building consists of an underground reinforced concrete box, 13.90m long by 3.80m wide and 2.40m deep, closed at the bottom and open at the top.
Covering this box, which is intended for storage, pantry and sanitary space, is the Bar's volume. Its structure consists of horizontal steel beams, at the ground level, arranged parallel and regularly spaced from each other. At the roof's level, there are also steel beams, forming an identical and superimposed set. Joining the two levels, and forming the two opposite facades, the pillars were placed in the spaces between the steel beams.
The span of the beams, measured between pillar axes, is 15.20m. The roof beams and the two outer ones at the ground level are IPE 500 type profiles. The beams in the central area of the ground floor are HEB 200 profiles. The pillars are all in IPE 500 profiles and are 3.0m tall.
