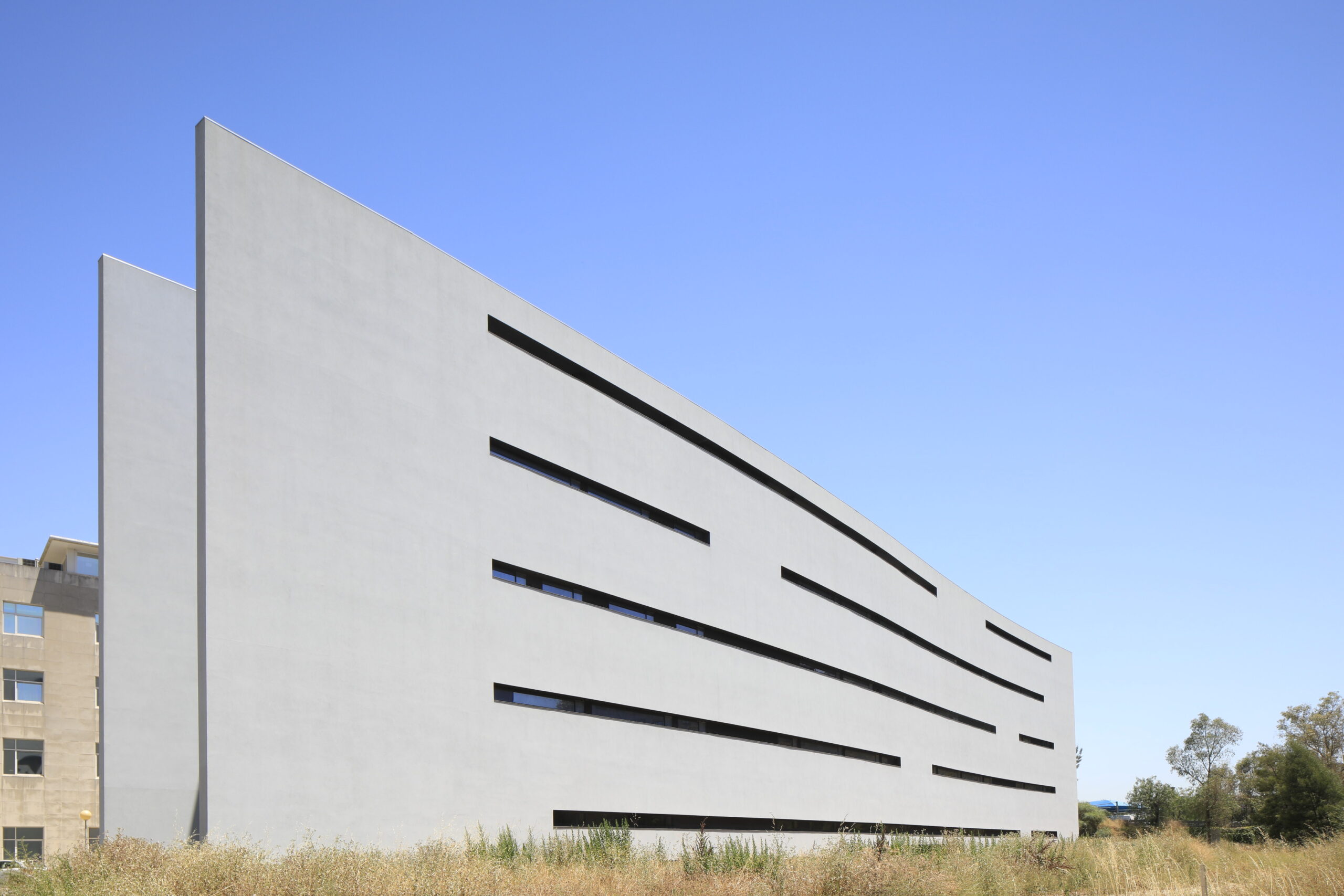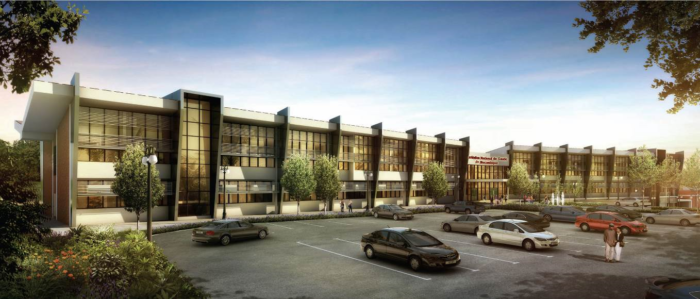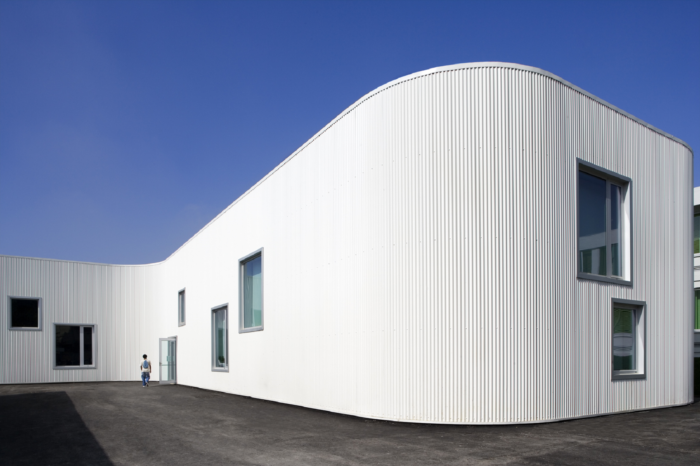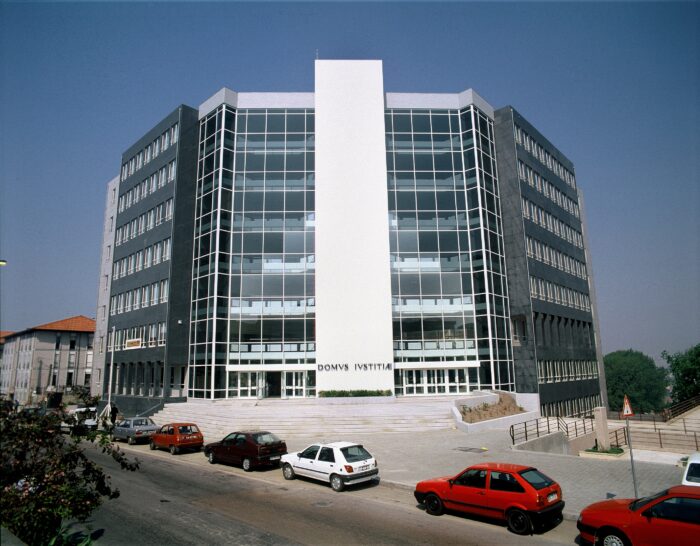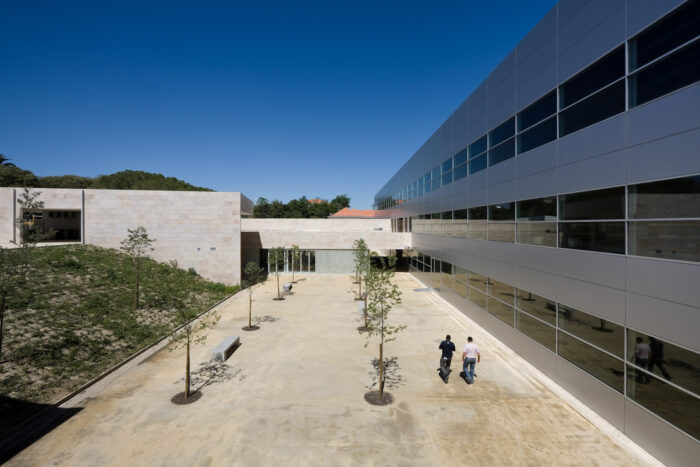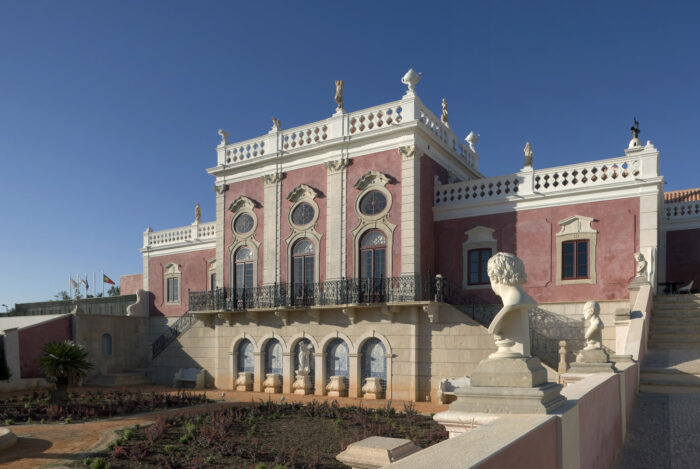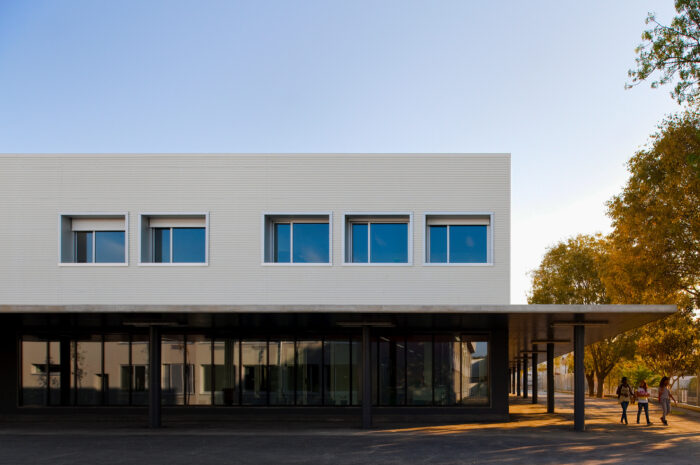Reynaldo dos Santos building
- Location: Lisbon, Portugal
- Solution: Buildings
- Type: Education, Healthcare, Industry and technology
- Architecture: Gonçalo Byrne Arquitectos / BB Arquitectos
- Client: Universidade de Lisboa
- Scope: Foundations and structures
- Area: 7500m2
- Project: 2008
- Construction: 2019
- Photography: Tiago Casanova
- Contractor: Cari Construtores
- See on Google Maps
Reynaldo dos Santos building
- Location: Lisbon, Portugal
- Solution: Buildings
- Type: Education, Healthcare, Industry and technology
- Architecture: Gonçalo Byrne Arquitectos / BB Arquitectos
- Client: Universidade de Lisboa
- Scope: Foundations and structures
- Area: 7500m2
- Project: 2008
- Construction: 2019
- Photography: Tiago Casanova
- Contractor: Cari Construtores
- Ver no Google Maps
The Reynaldo dos Santos Building belongs to the Lisbon School of Medicine, on the Cidade Universitária Campus, University of Lisbon, next to Santa Maria's Hospital, and is intended for teaching and research of a scientific and laboratory nature.
The building is characterized by being a single volume, formed by two sliding bodies, joined by an interior hallway. It consists of an underground floor for parking, a floor at the exterior level, 4 elevated floors and a roof.
The main North and South facades follow curved longitudinal alignments defining two opposite concavities with an inflection point in the center of the building. The facades are fully framed in reinforced concrete, with recessed columns in order to allow the execution of the masonry along the facades, throughout the entire height of the building, leaving only the low height spans free, but with a large horizontal extension. These facades, as well as the two interior longitudinal alignments, project themselves through a cantilever beyond the East and West gables, forming panels with the total height of the building. The deformation limitation of these consoles is guaranteed by placing steel profiles on each floor, also allowing a better behavior of the masonry of these panels to horizontal actions.
The resistant structure is in reinforced concrete, generally with beam slabs between transverse frames. The frames are defined by the columns of the facades and by two interior ones. The horizontal bracing of the building is achieved by two cores of stairs and elevators, formed by transversal reinforced concrete walls.
