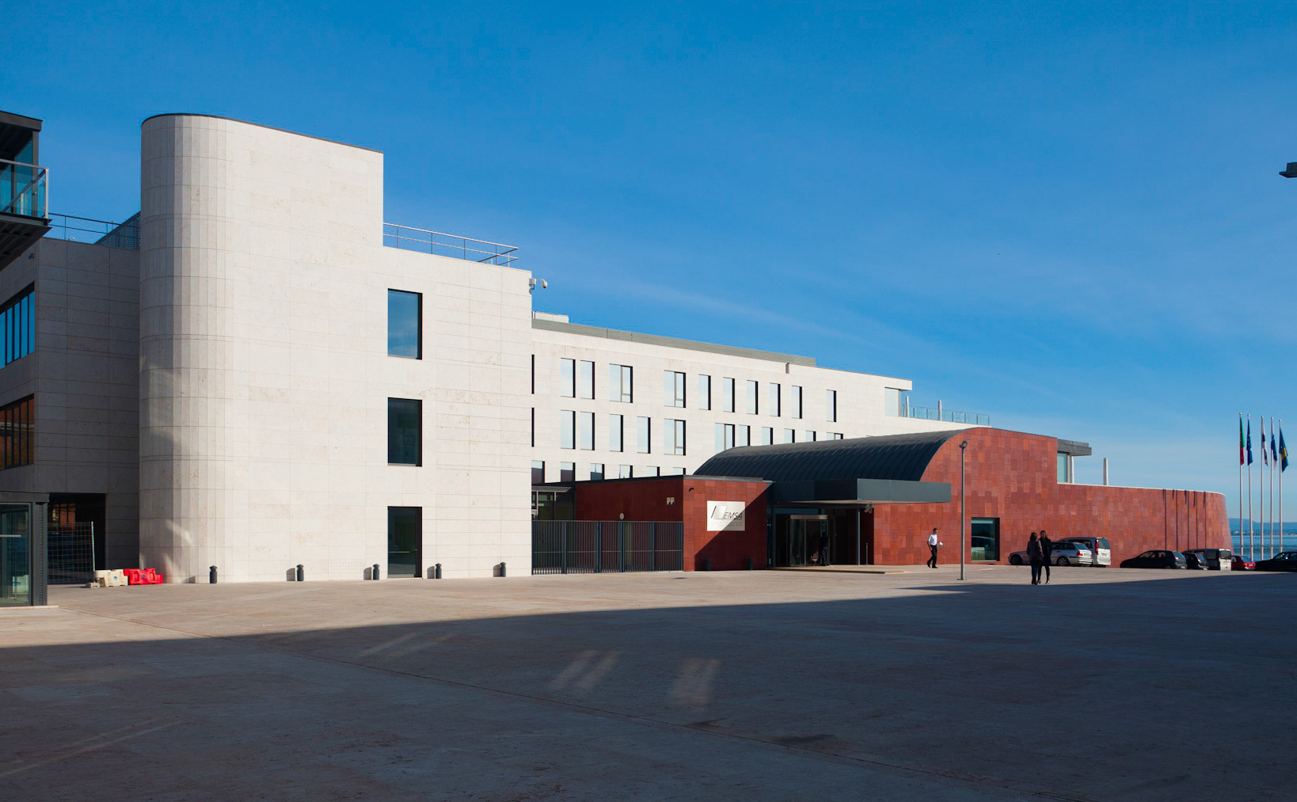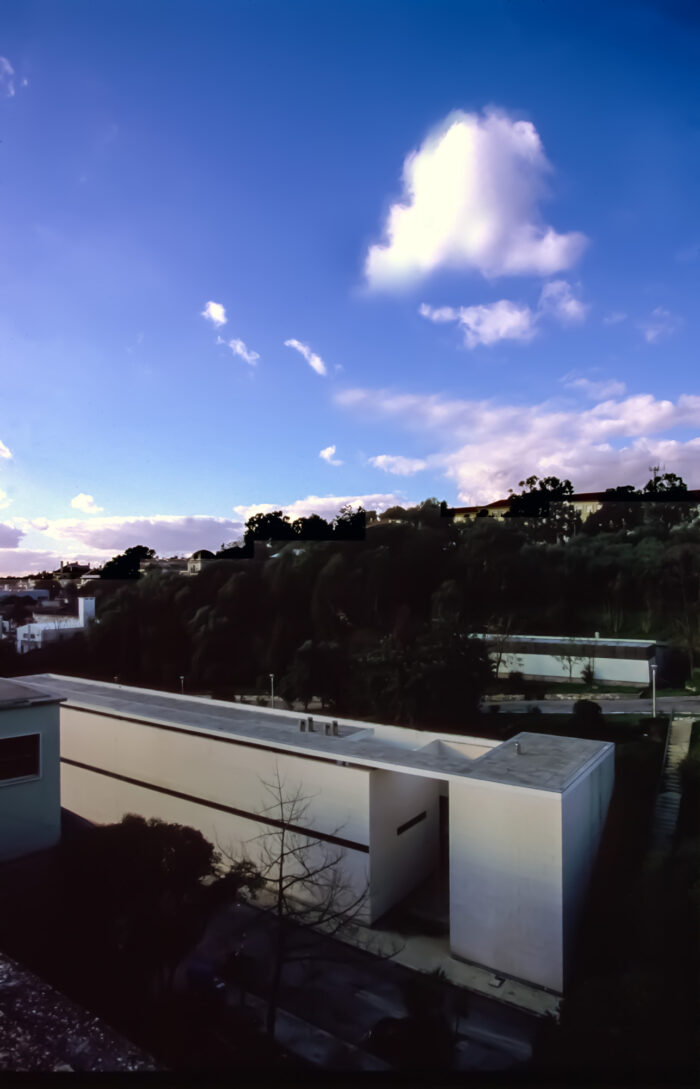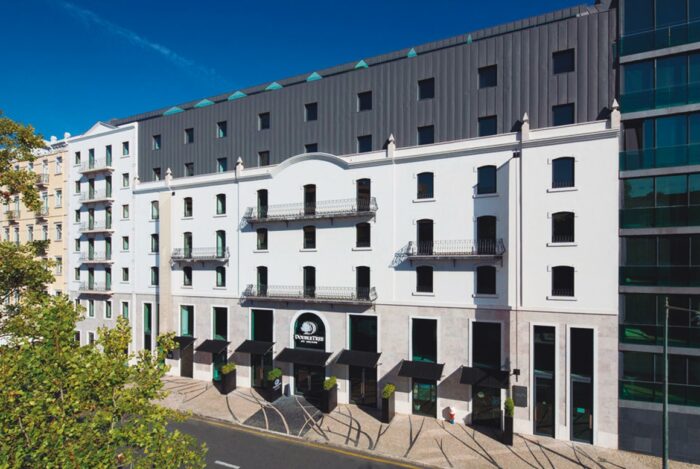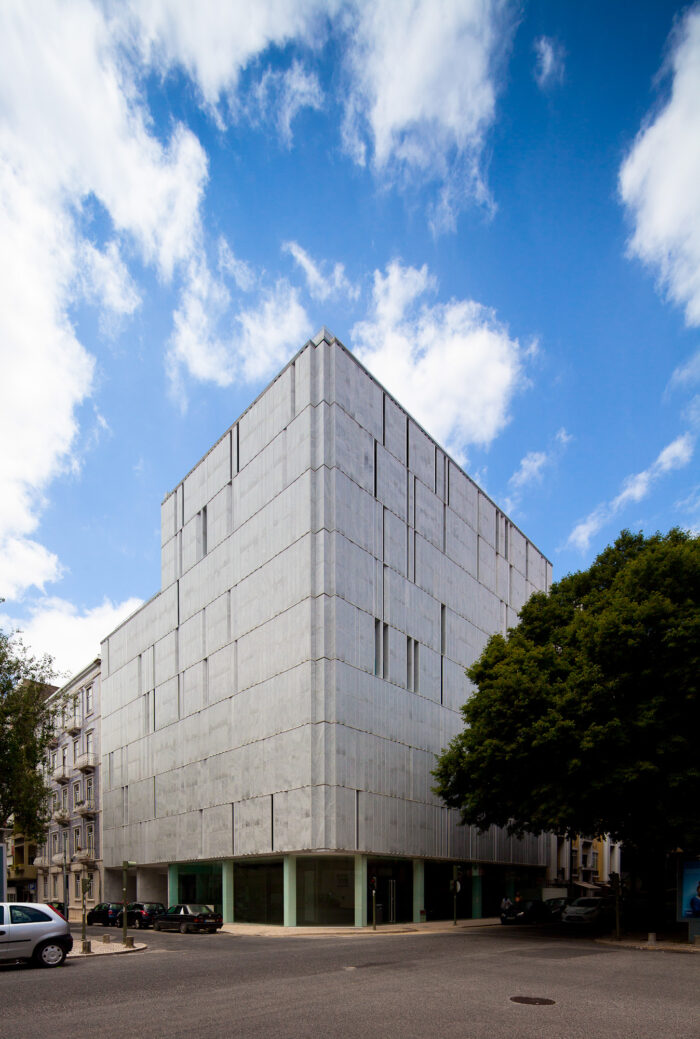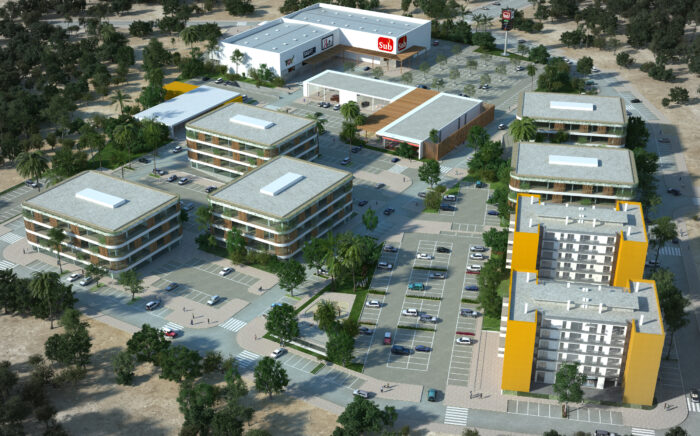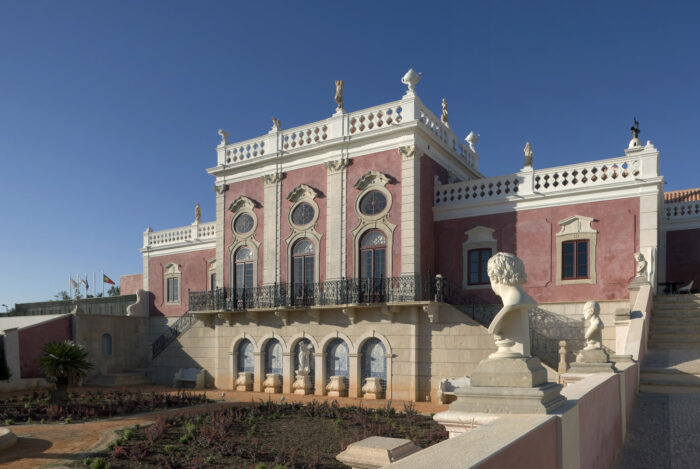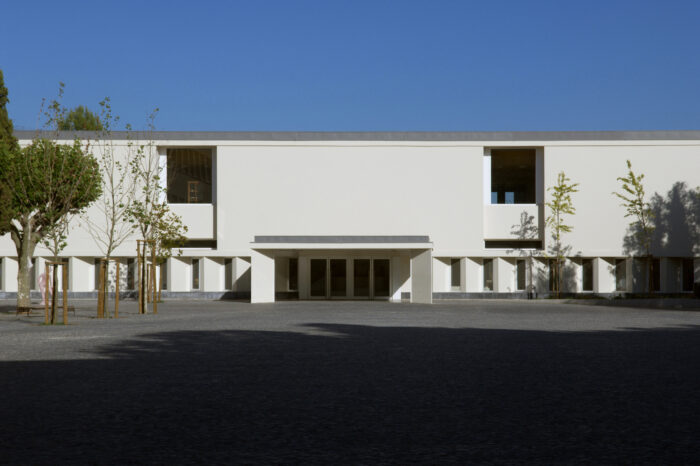European Maritime Safety Agency
- Location: Lisbon, Portugal
- Solution: Buildings
- Type: Civic, social and religious
- Architecture: Manuel Taínha com Alexandre Marques Pereira
- Client: A.P.L. - Administração do Porto de Lisboa
- Scope: Foundations and structures, excavation and retaining walls, water supply and sewerage
- Area: 30000m2
- Project: 2006/2008
- Construction: 2009
- Photography: Rodrigo Cabral e Manuel Botelho
- Contractor: Consorcio Teixeira Duarte Somague
- See on Google Maps
European Maritime Safety Agency
- Location: Lisbon, Portugal
- Solution: Buildings
- Type: Civic, social and religious
- Architecture: Manuel Taínha com Alexandre Marques Pereira
- Client: A.P.L. - Administração do Porto de Lisboa
- Scope: Foundations and structures, excavation and retaining walls, water supply and sewerage
- Area: 30000m2
- Project: 2006/2008
- Construction: 2009
- Photography: Rodrigo Cabral e Manuel Botelho
- Contractor: Consorcio Teixeira Duarte Somague
- Ver no Google Maps
The complex of buildings used for offices for the headquarters of the European Maritime Safety Agency (EMSA) and the European Monitoring Centre for Drugs and Drug Addiction (EMCDDA), is divided into eight structural blocks, designated by the letters A to H, with variable heights, not exceeding 4-storeys and only one basement. Among these buildings, three are exclusively for parking (E, F and G). The others correspond to the Conference Room (A), AESM building (B, C and D) and EMCDDA building (H).
These buildings are formed of reinforced concrete structures, prestressed reinforced concrete, steel structures and composite steel-concrete structures. The overall solution adopted in the AESM buildings (extendable to the parking block and the EMCDDA building) is a reinforced concrete frame structure, made up of solid flat slabs, supported on columns with enlarged column heads, and walls. The northern top of C building, facing Av. Ribeira das Naus, is characterized by cantilevered slabs of 5.0m span, using non-adherent prestress systems. At the southern end of the AESM buildings (corresponding to D block), the cantilever balance is around 8.0m. This was possible by using a lightweight flooring solution: composite steel-concrete structures supported by four concrete reinforced walls, to accommodate doorway openings, projected towards the river. The connection between the Agency building and the Conference Room is established through a covered 15.0m long walkway, made up of two Vierendeel beams, in steel structure. The reinforced concrete outer walls of the Conference Room, were made from paraboloids of revolution and their construction went through a careful formwork process. Its roof consists of steel-concrete composite slabs and beams, resting on two large 30.0m long plate girders, made up of welded plates in an I-shape.
Design of temporary works to support the main site excavation of the basement was object of a specific project, whose main peculiarities were the close proximity with the metropolitan underground line and with the Tagus River.
