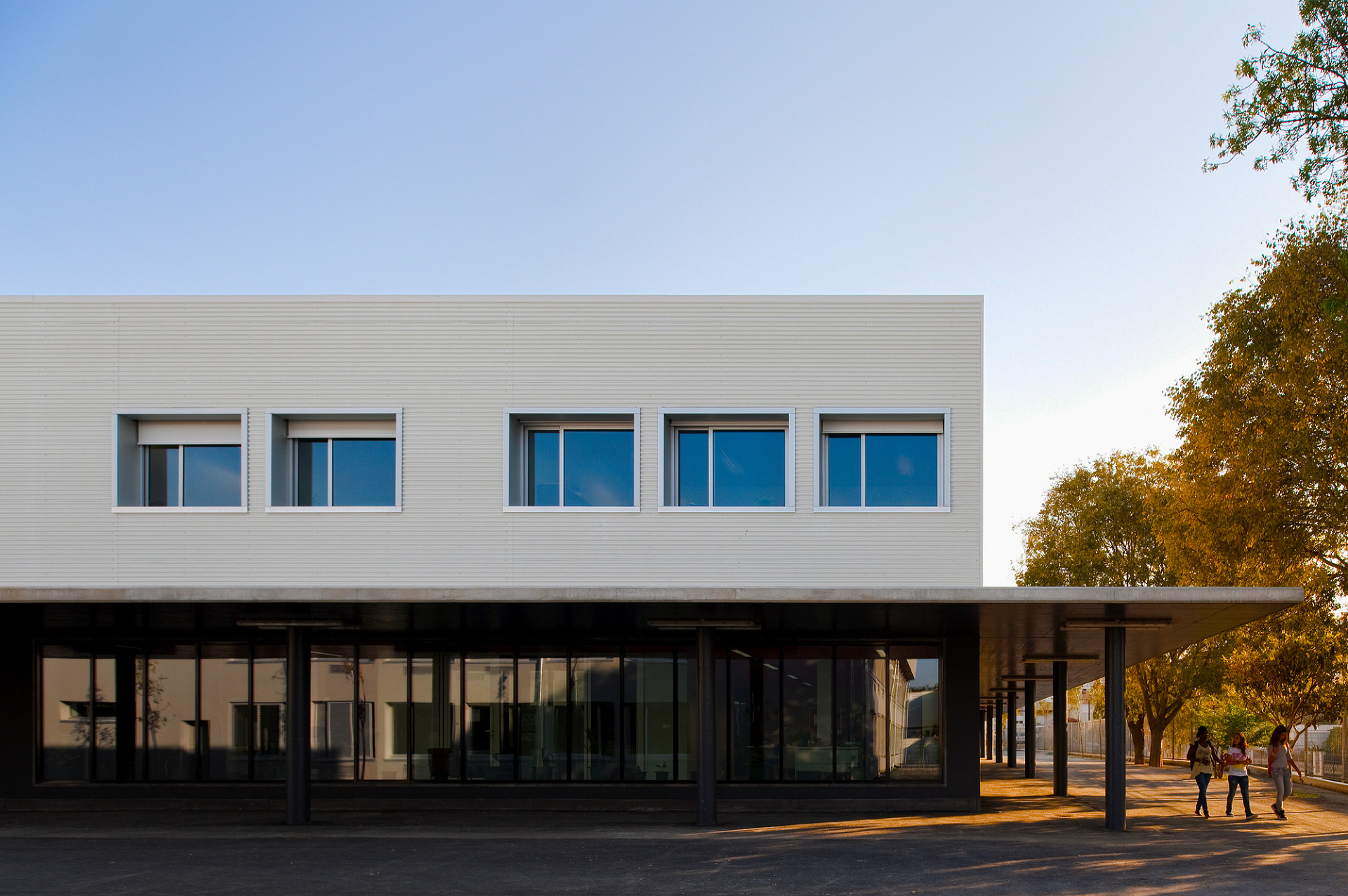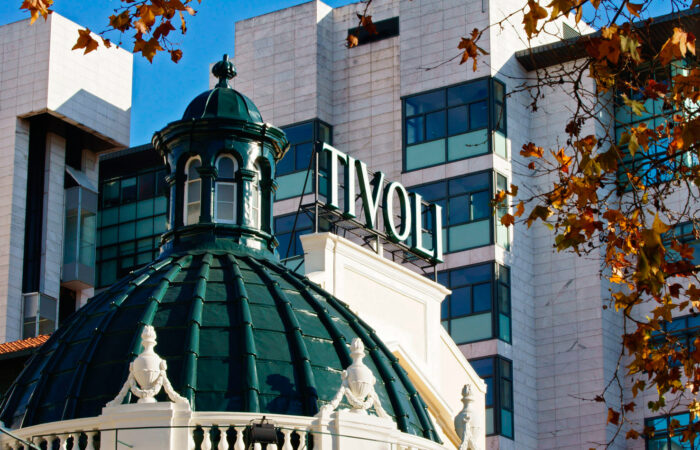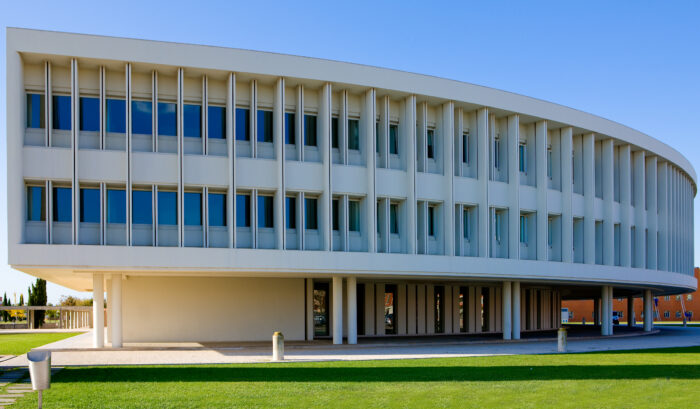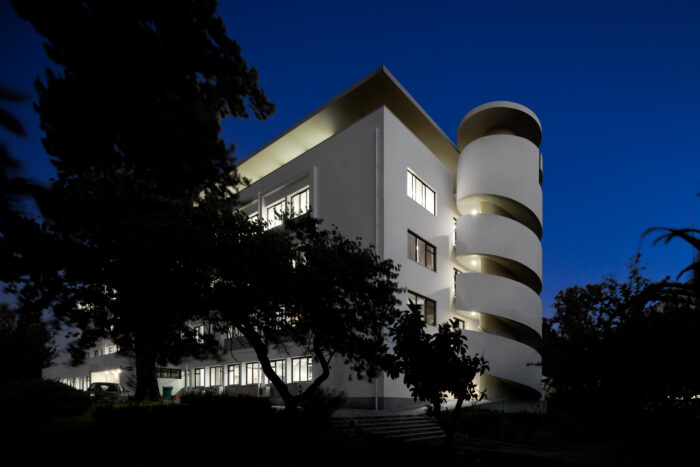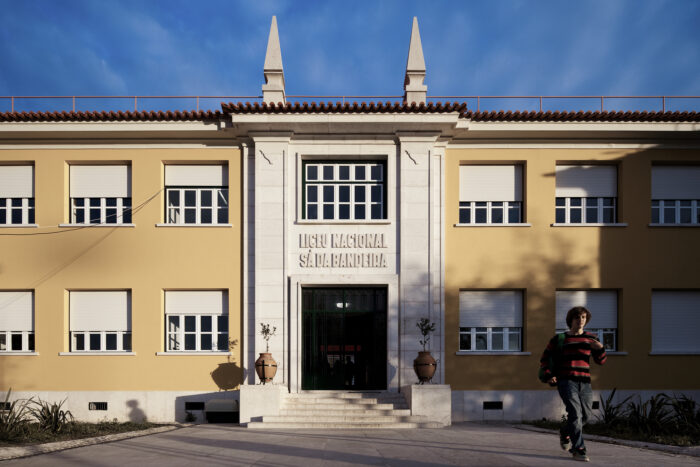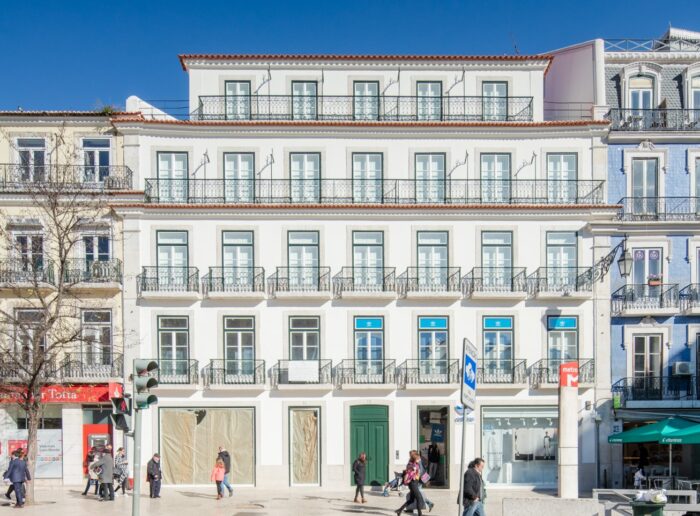Amora Secondary School
- Location: Amora, Portugal
- Solution: Buildings
- Type: Rehabilitation, Education
- Architecture: Bak Gordon Arquitectos
- Client: Parque Escolar
- Scope: Foundations and structures
- Area: Remodelling: 7.629 m2 New construction: 4.811 m2
- Project: 2008/2009
- Construction: 2011
- Photography: FG+SG fotografia de arquitectura
- Contractor: Opway Engenharia
- See on Google Maps
Amora Secondary School
- Location: Amora, Portugal
- Solution: Buildings
- Type: Rehabilitation, Education
- Architecture: Bak Gordon Arquitectos
- Client: Parque Escolar
- Scope: Foundations and structures
- Area: Remodelling: 7.629 m2 New construction: 4.811 m2
- Project: 2008/2009
- Construction: 2011
- Photography: FG+SG fotografia de arquitectura
- Contractor: Opway Engenharia
- Ver no Google Maps
The Amora Secondary School comprises six independent buildings (A to F) and a sports hall (G), made of reinforced concrete framed structures, and originally built in the 1970s.
Pavilion A and the gymnasium have undergone significant structural work including building an extension. The remaining pavilions have only had their roofs replaced, structural damage repaired and pathologies corrected.
In pavilion A, the existing central building was the starting point and, taking advantage of two empty areas, it was complemented and extended with a library and an auditorium, following various demolitions. The structures to be maintained were extended by one floor, by extending the reinforced concrete columns, which were deemed necessary to support the roof structure, made up of concrete beams on the outside and steel beams on the inside.
The work on the sports hall consisted of demolishing the area to the north-east of the sports facilities, in order to build a two-storey volume, where the changing rooms and support rooms for sports activities are located. The new building has a reinforced concrete framed structure, with a ground floor, an upper floor and a roof.
The connections between the buildings were achieved through a covered outdoor gallery, consisting of a reinforced concrete canopy that surrounds the entire periphery of pavilion A, extending to the remaining blocks.
Deep foundations were adopted, using micropiles.
