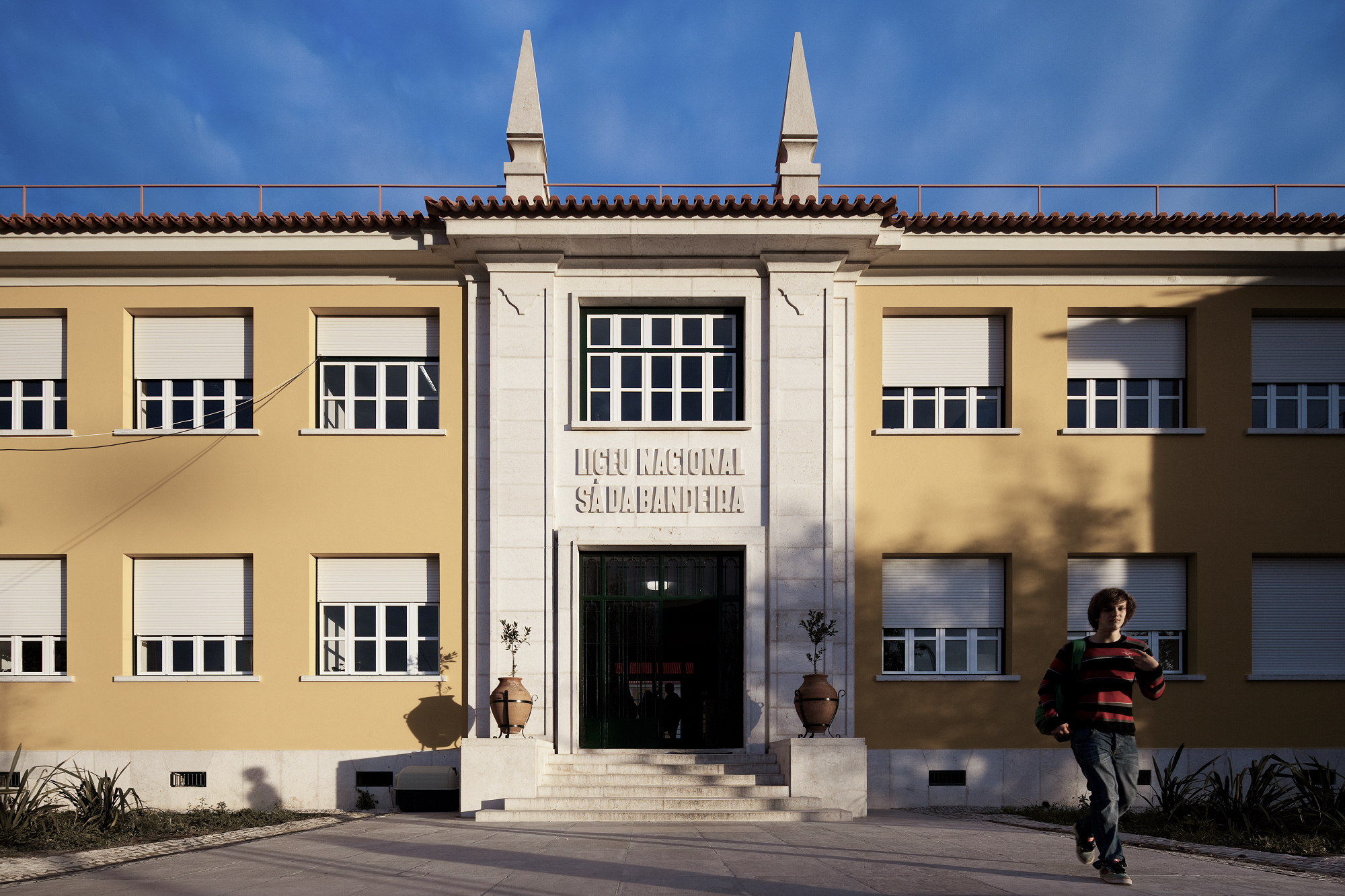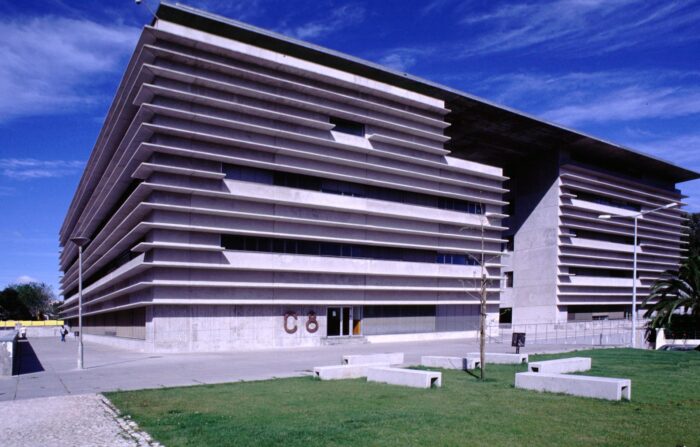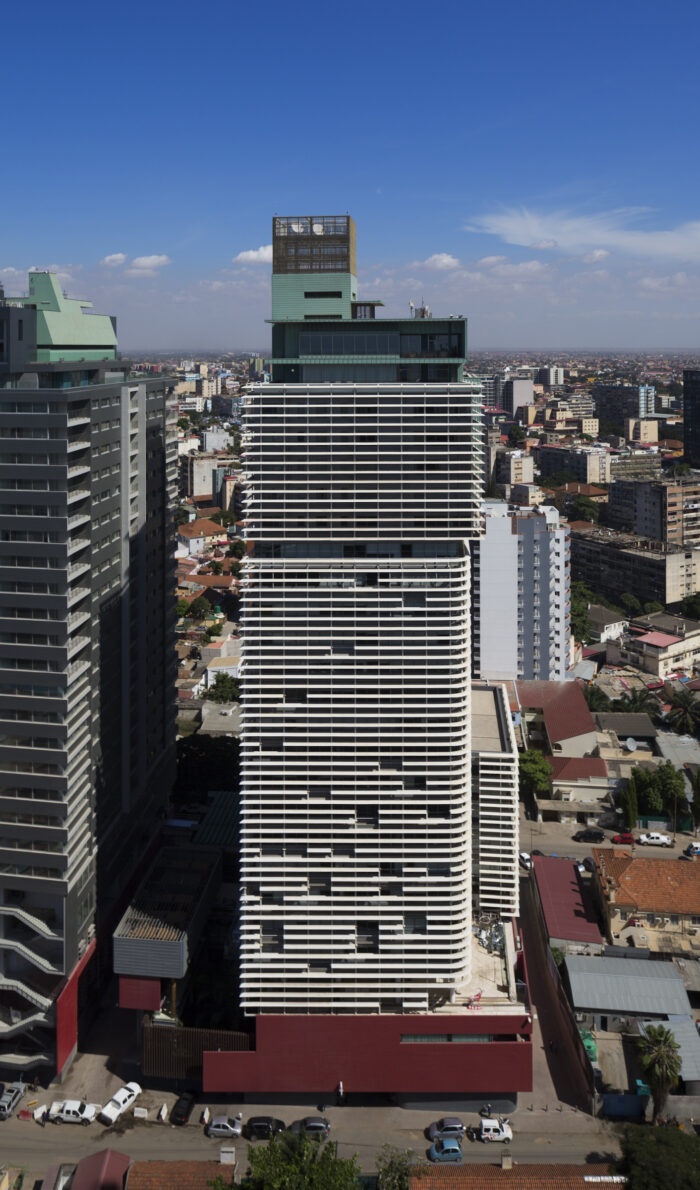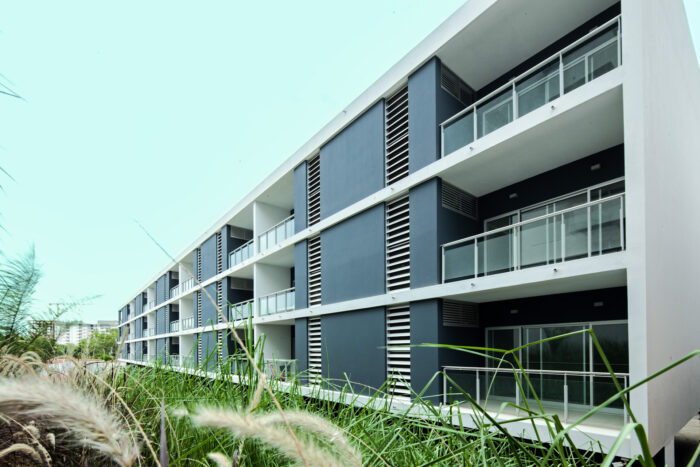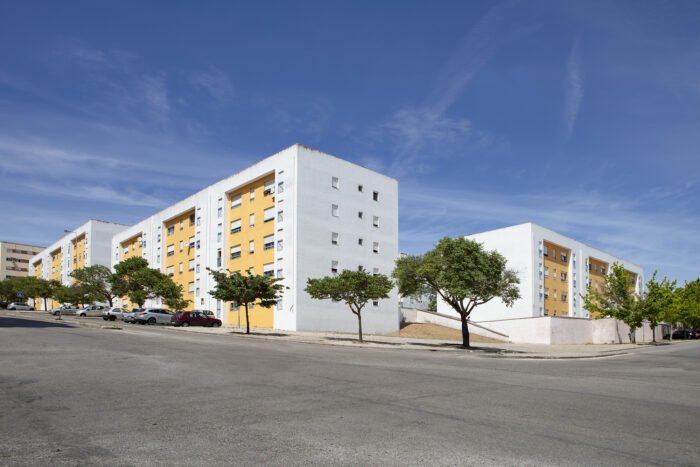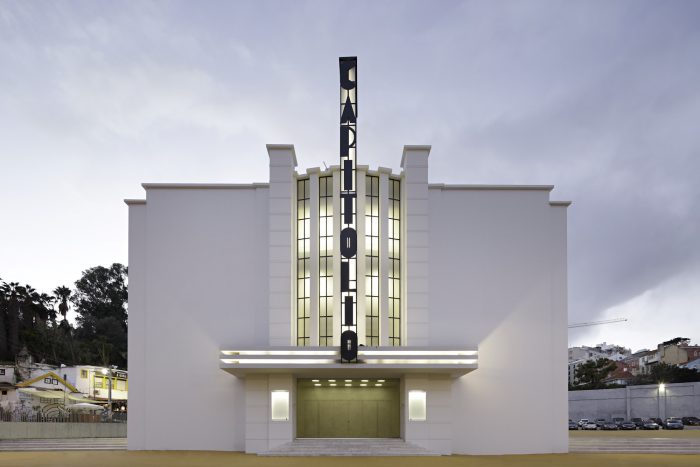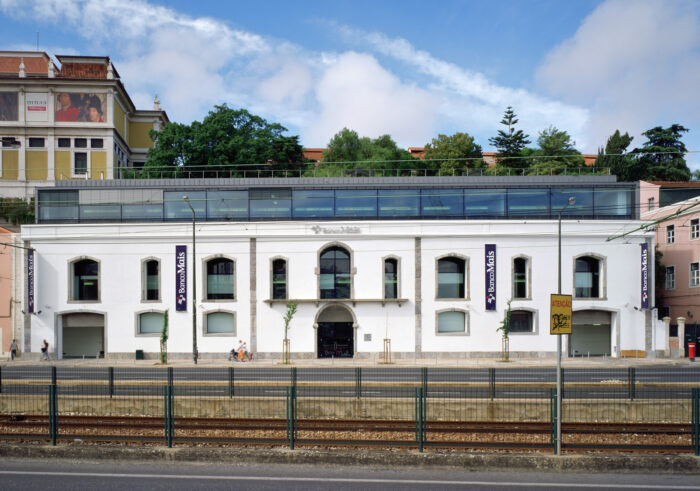Sá da Bandeira Secondary School
- Location: Santarém, Portugal
- Solution: Buildings
- Type: Education
- Architecture: BB Arquitectos
- Client: Parque Escolar
- Scope: Foundations and structures
- Area: Remodelling: 8713m2 New construction: 4661m2
- Project: 2009/2010
- Construction: 2010/2011
- Photography: FG+SG fotografia de arquitectura
- See on Google Maps
Sá da Bandeira Secondary School
- Location: Santarém, Portugal
- Solution: Buildings
- Type: Education
- Architecture: BB Arquitectos
- Client: Parque Escolar
- Scope: Foundations and structures
- Area: Remodelling: 8713m2 New construction: 4661m2
- Project: 2009/2010
- Construction: 2010/2011
- Photography: FG+SG fotografia de arquitectura
- Ver no Google Maps
The original building dates back to 1943 and was extended eleven years later in two lateral blocks. This intervention consisted of strengthening the existing buildings, extending them into two new buildings and constructing roofs for the playgrounds and playing field.
The structural reinforcement essentially focused on jacketing the internal masonry walls in order to improve the overall seismic behaviour of the building, substantially relieving the seismic and gravitational actions on the walls that could not be strengthened. The connection of the façade walls to the attic flooring slab, as well as its solidification with the internal walls, was reinforced by bolting the transverse reinforced concrete beams to the walls, and by closing or replacing the attic flooring slab with latticed steel structures arranged horizontally and acting as rigid diaphragms in their plane.
In general, the structures of the new blocks are reinforced concrete structures, with columns aligned along the existing and new façades, and another inside, supporting the flat slab floors up to maximum spans of around 7.0 metres. For larger spans, a conventional slab was adopted, supported by beams with 11.2-metre spans.
The roofs that enclose the lounge area and the playing field are made of steel structures supported by steel columns.
