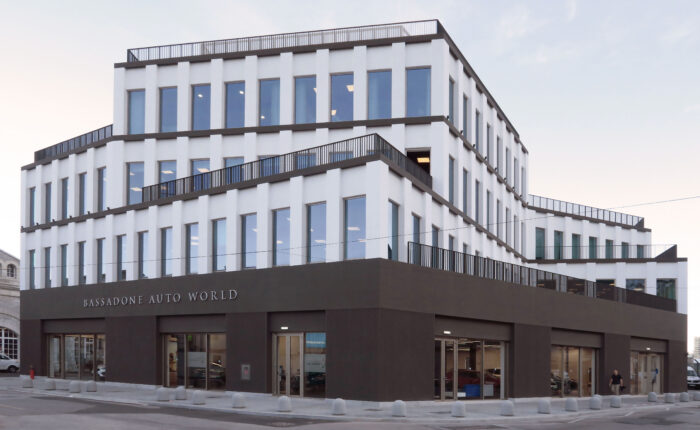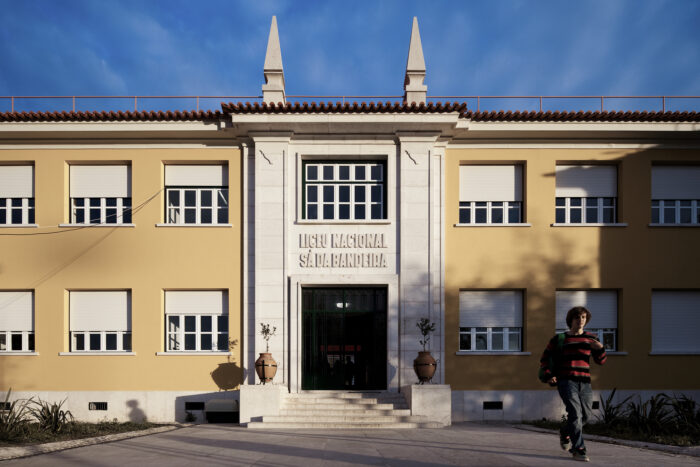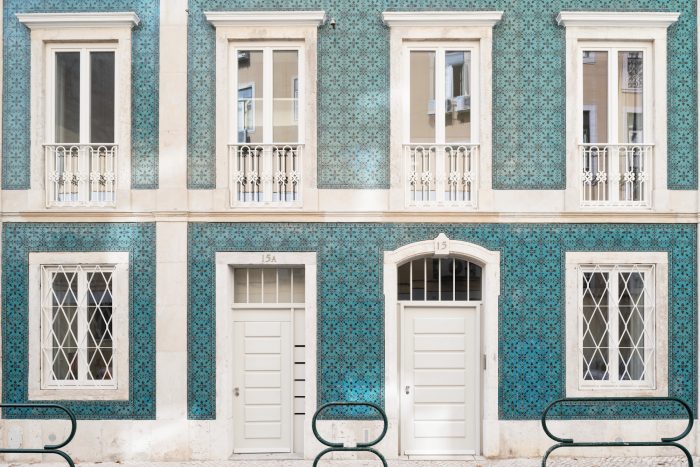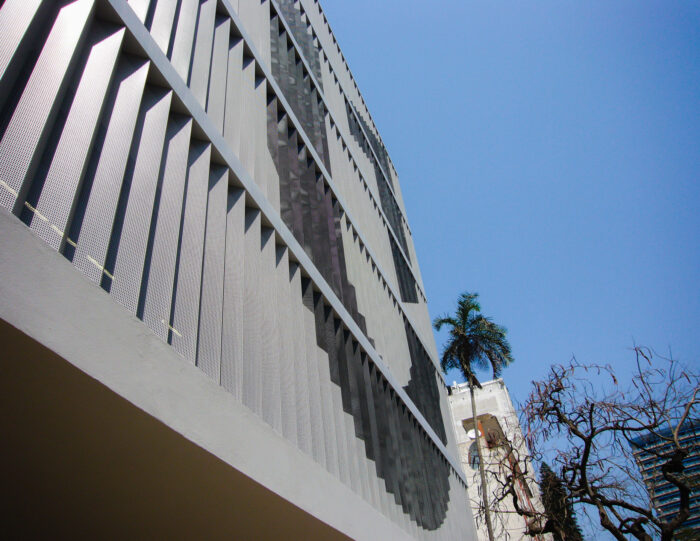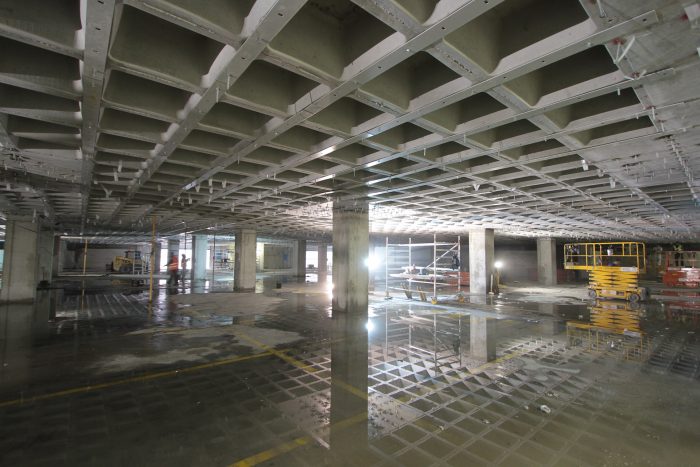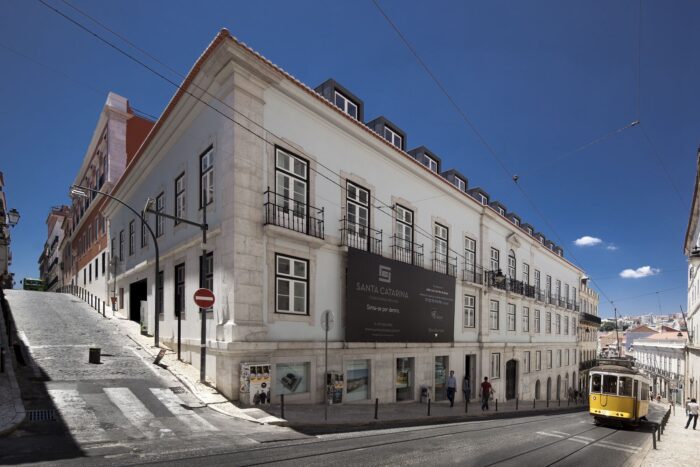Xiluva Garden
- Location: Maputo, Mozambique
- Solution: Buildings, Geotechnics
- Type: Geotechnical projects, Housing
- Promoter: EPSILON Investimentos, S.A.
- Architecture: Carlos Guimarães e Luís Soares Carneiro Arquitectos
- Scope: Foundations and structures, excavation and retaining walls
- Area: 4500m2
- Project: 2012
- Construction: 2016
- Photography: Filipe Branquinho
- See on Google Maps
Xiluva Garden
- Location: Maputo, Mozambique
- Solution: Buildings, Geotechnics
- Type: Geotechnical projects, Housing
- Promoter: EPSILON Investimentos, S.A.
- Architecture: Carlos Guimarães e Luís Soares Carneiro Arquitectos
- Scope: Foundations and structures, excavation and retaining walls
- Area: 4500m2
- Project: 2012
- Construction: 2016
- Photography: Filipe Branquinho
- Ver no Google Maps
The Xiluva Garden building was built in Maputo, close to Julius Nyerere Avenue. It is an apartment building with approx. 4,500 m2, complemented by a reception building, parking and gardens with a swimming pool.
The main building has a rectangular layout of 80 m by 18.5 m, with three elevated floors and a plan roof. It was divided into three structural bodies to minimize the deflections imposed by shrinkage and temperature variation, and designed with a reinforced concrete structure, formed by cores, columns, peripheric beams and flat slabs. Those were carried out with embedded voids, in recycled plastic molds, which allowed for flat ceilings and the reduction of the amount of concrete and steel, optimizing columns and foundations.
The geological-geotechnical exploration developed justified the solution of deep foundations by piles, carried out by continuous flight auger.

