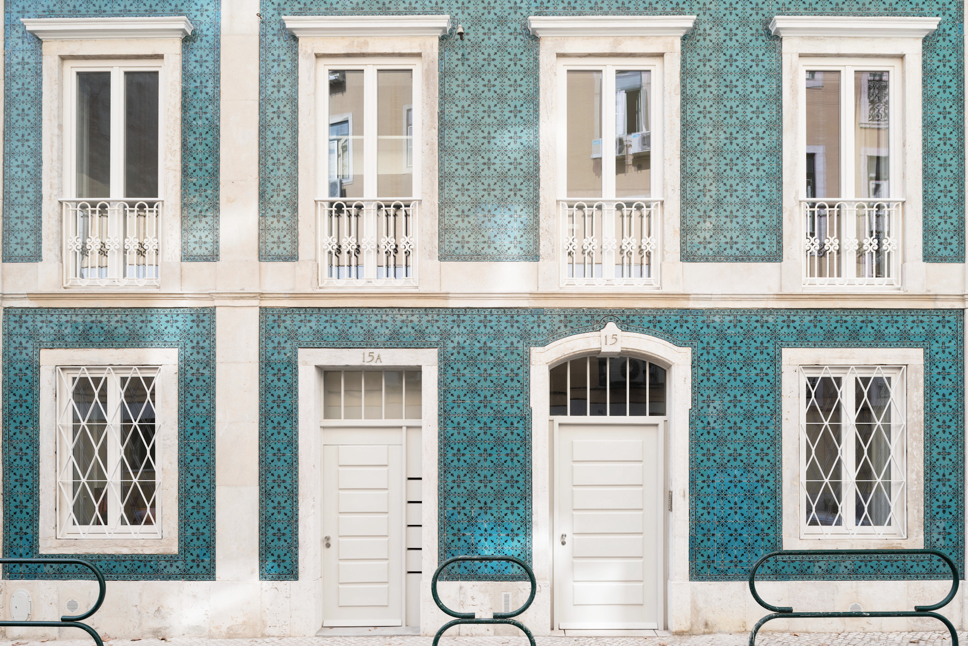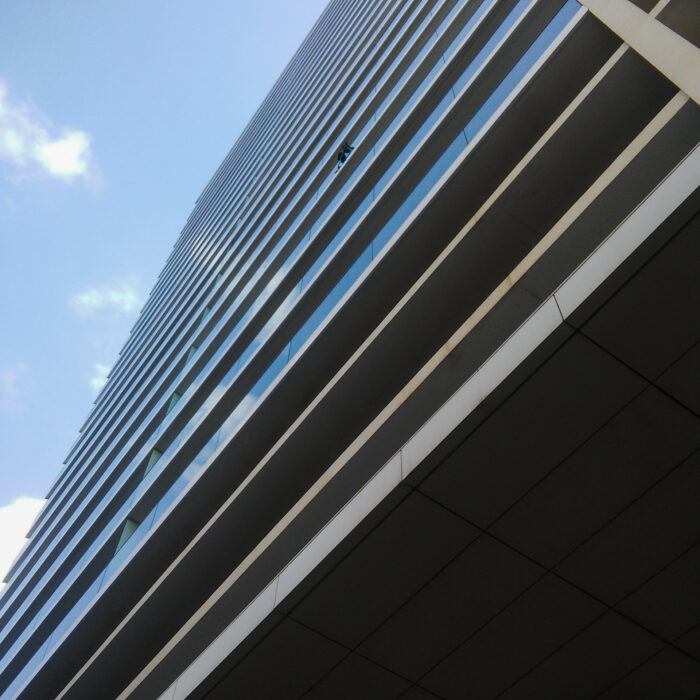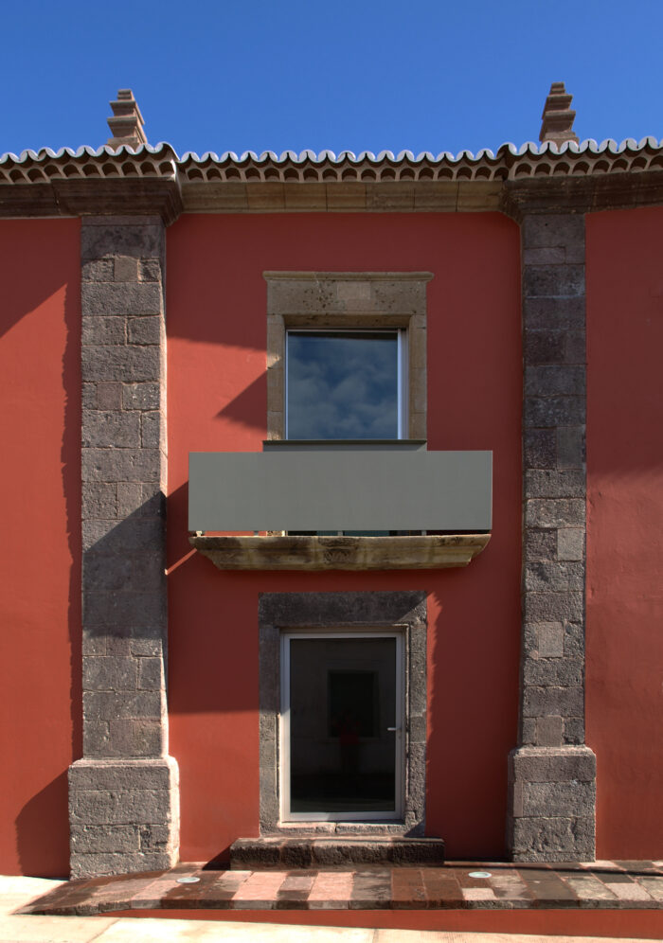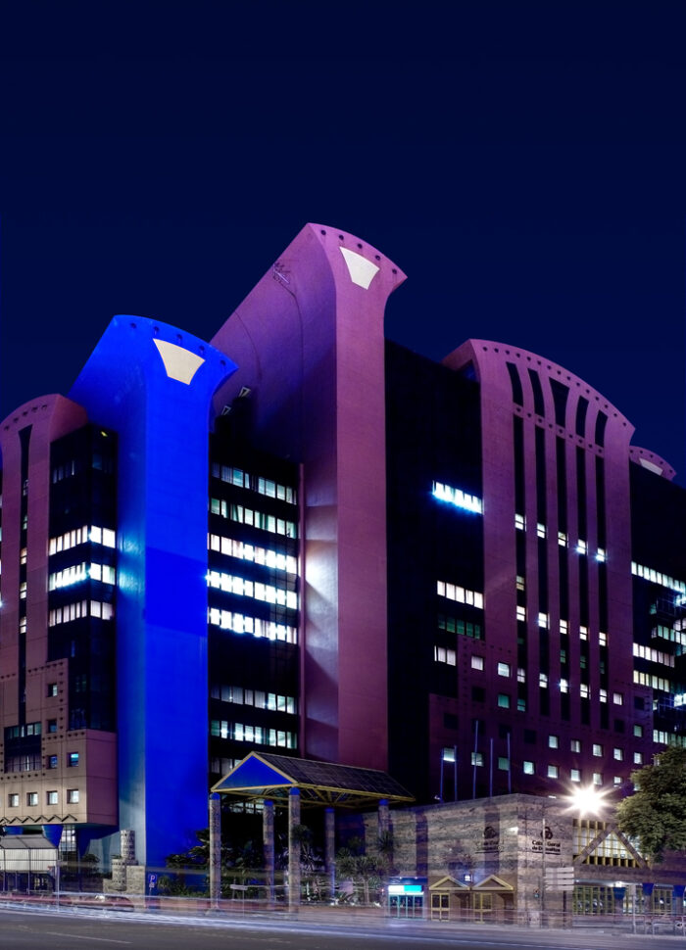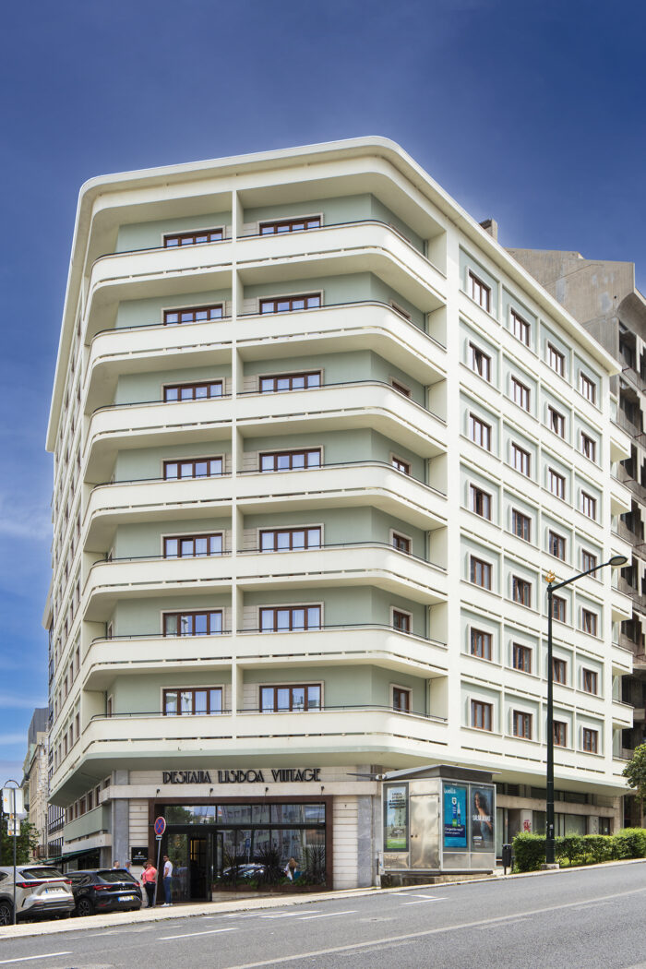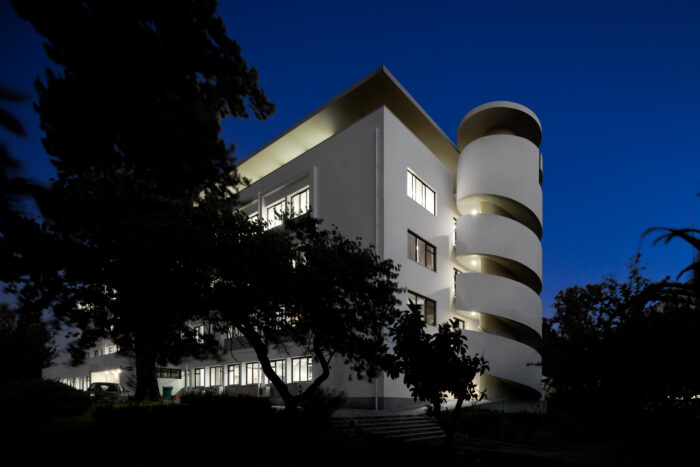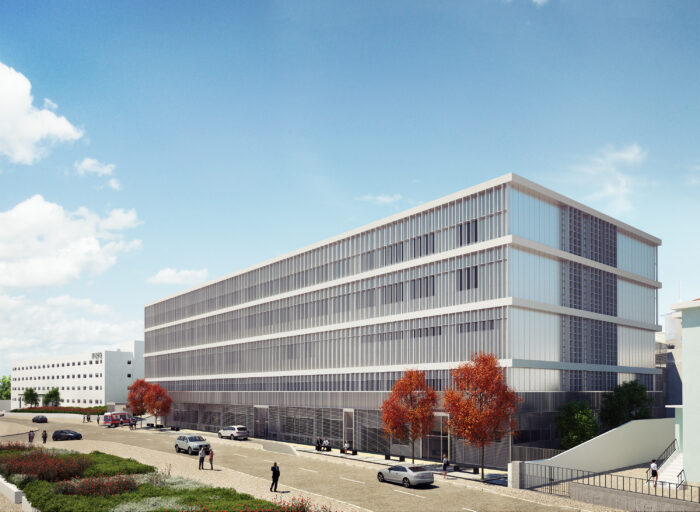Travessa do Abarracamento de Peniche, 15
- Location: Lisbon, Portugal
- Solution: Buildings
- Type: Housing, Rehabilitation
- Architecture: Filipe Mónica
- Client: Filipe Mónica and Fátima Belo
- Scope: Foundations and structures, excavation and retaining walls, sewerage and water supply
- Area: 900m2
- Project: 2011-2012
- Construction: 2017
- Photography: Daniel Malhão
- See on Google Maps
Travessa do Abarracamento de Peniche, 15
- Location: Lisbon, Portugal
- Solution: Buildings
- Type: Housing, Rehabilitation
- Architecture: Filipe Mónica
- Client: Filipe Mónica and Fátima Belo
- Scope: Foundations and structures, excavation and retaining walls, sewerage and water supply
- Area: 900m2
- Project: 2011-2012
- Construction: 2017
- Photography: Daniel Malhão
- Ver no Google Maps
This late 19th century building received a massive transformation in the 1950s conducted by the modernist architect Raul Chorão Ramalho, and occupies a lot that has access, on its highest level, through Travessa do Abarracamento de Peniche, and on the lowest level, through Eduardo Coelho Street. Before the intervention, it was a building with a ground floor, a small basement, two raised floors and an attic floor. A garden that developed almost entirely at the ground floor level of the building, occupying the remaining lot, with the exception of its southern top, where there was a lowered terrace that covered a small underground garage, with access through Eduardo Coelho Street.
The intervention consisted in doubling the garage area, with the construction of a volume next to the existing one, and connecting it to the small basement of the main building, through a gallery under the garden. Over the garage, occupying half of the terrace area, a small independent studio was built.
In the main building, following the conversion of all apartments, the floors were reinforced and a small interior staircase was introduced to connect floors 0 and 1 of one of the apartments, transforming it into a duplex. A small balcony was added to the rear facade, on the 2nd floor, with access to the backyard via an elegant spiral staircase. The roof was rebuilt, in steel structure, with a geometry that allowed better use of the available ceiling height, in order to make this floor wider, and from where we benefit from a descending view to the river.
