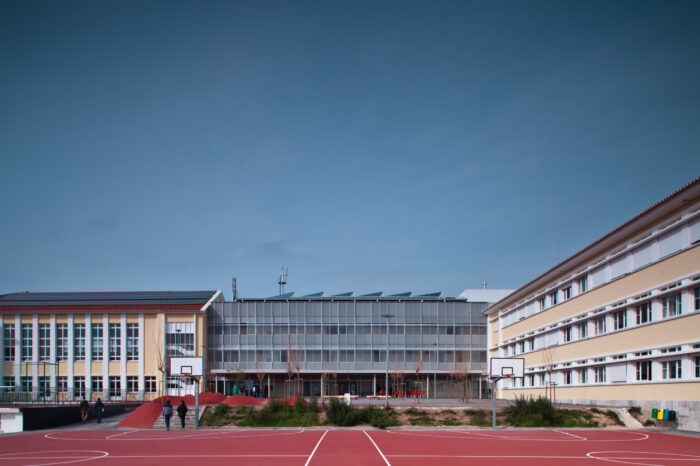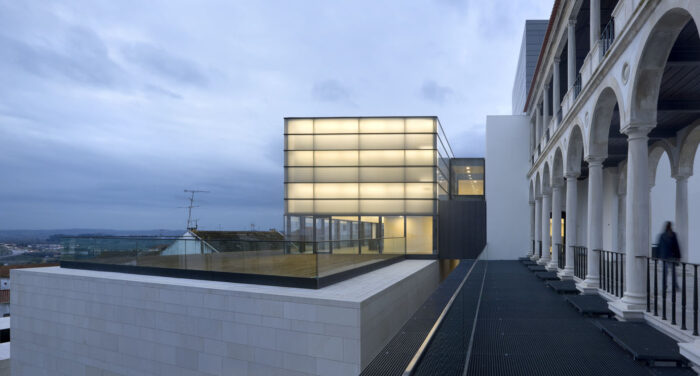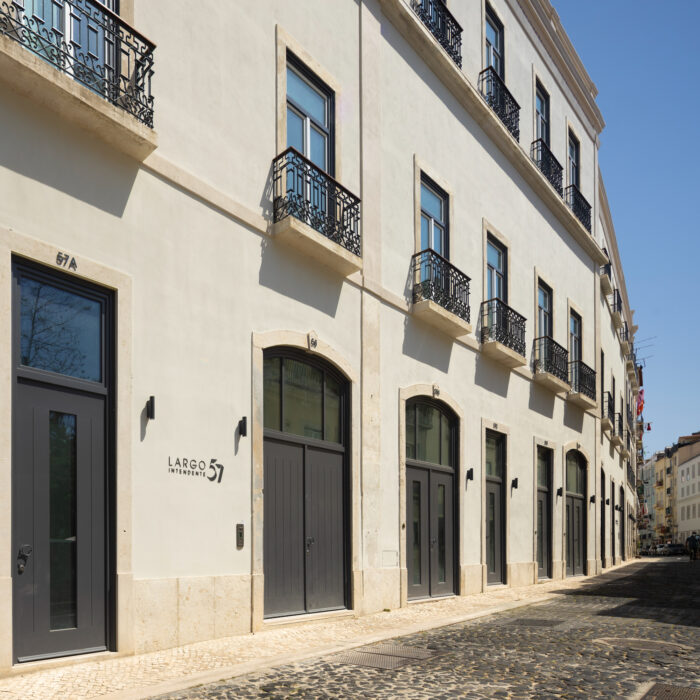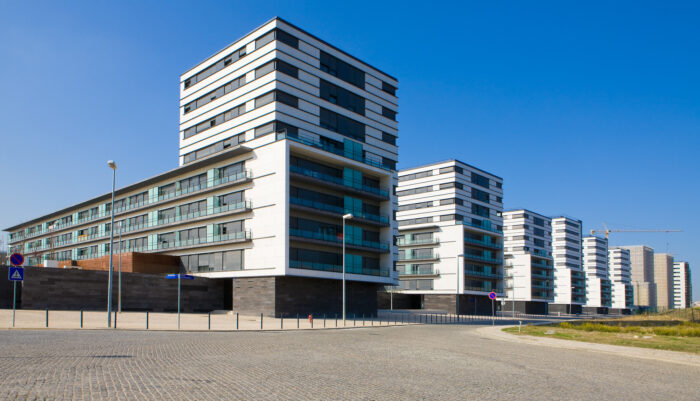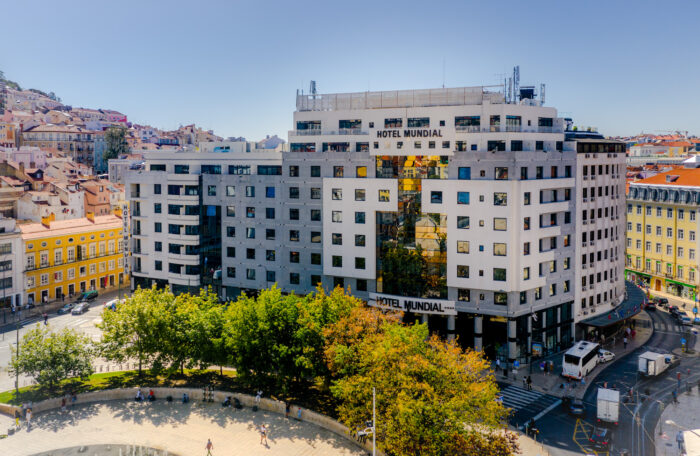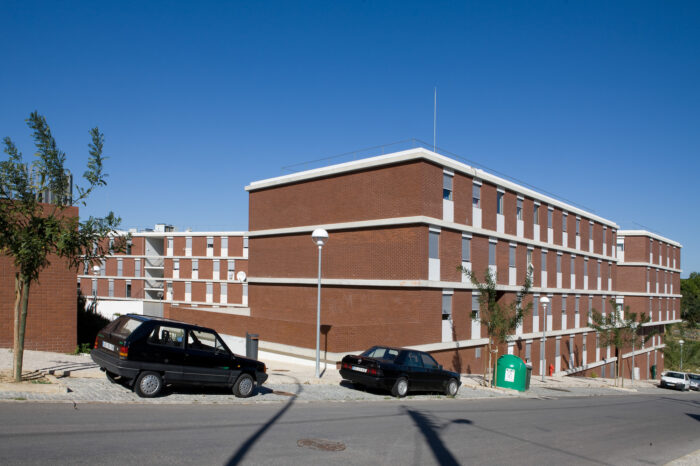Expansion of IPO Coimbra
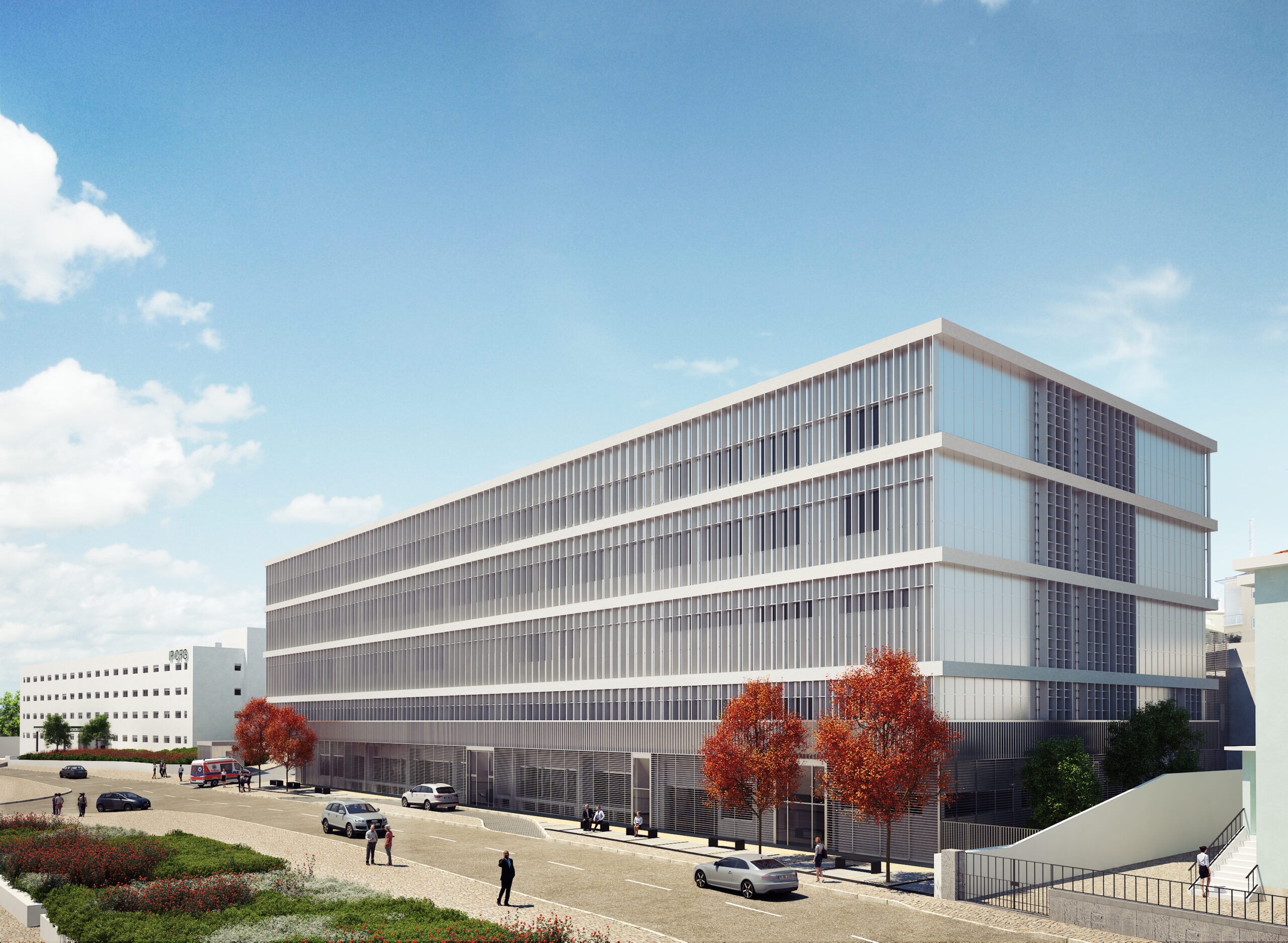
- Location: Coimbra, Portugal
- Solution: Buildings, Geotechnics
- Type: Testing, prospection and studies, Geotechnical projects, Healthcare
- Architecture: ARIPA Arquitectos
- Client: Instituto Português de Oncologia Francisco Gentil, E.P.E.
- Scope: Foundations and structure, excavation and retaining walls
- Area: 15900m2
- Project: 2016
- Construction: ongoing
- Photography: 3Dhelps
- See on Google Maps
Expansion of IPO Coimbra
- Location: Coimbra, Portugal
- Solution: Buildings, Geotechnics
- Type: Testing, prospection and studies, Geotechnical projects, Healthcare
- Architecture: ARIPA Arquitectos
- Client: Instituto Português de Oncologia Francisco Gentil, E.P.E.
- Scope: Foundations and structure, excavation and retaining walls
- Area: 15900m2
- Project: 2016
- Construction: ongoing
- Photography: 3Dhelps
- Ver no Google Maps
This intervention comprises the extension and reconstruction of the Surgery and Imaging Building, as well as the creation of raised walkways connecting buildings of the Hospital Campus. It also includes the construction of a new building to contain the power conversion system and the generator set, a new entrance building and the erection of a new stair and lift cores at Building 2.
The new building is a 5-storey building with 1 basement floor and a rooftop, comprising ground floor for medical and surgical support services, first floor for inpatient and outpatient surgery, second floor for sterile processing and upper floors for inpatient rooms. Basement was designed for imaging services, nuclear medicine and changing rooms, including the connection to technical gallery.
The structures, in reinforced concrete or post-tensioning concrete, are framed, formed by columns and core walls, defining a regular mesh. Excavation with Berlin-type walls for the basement construction.
Structures of covered walkways are steel girders using hollow section members. Deep foundations were adopted, by using pile foundations, in the main building. In the technical gallery and walkways shallow foundations were adopted.
