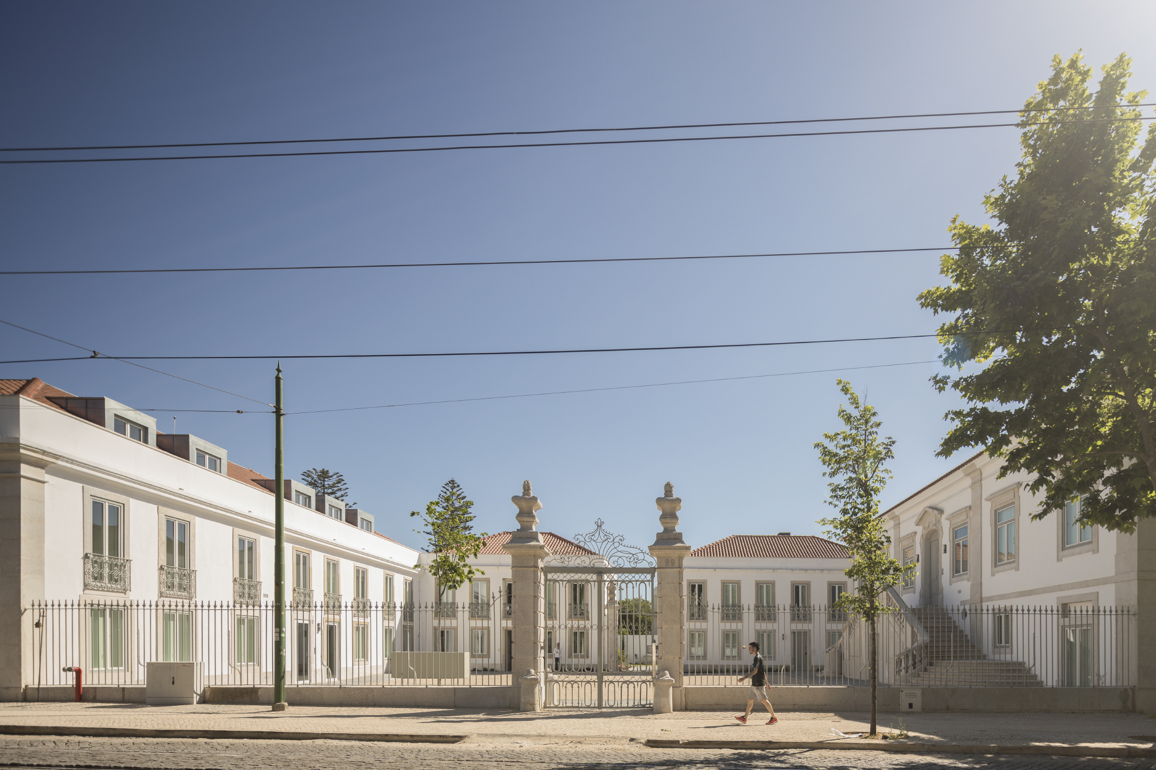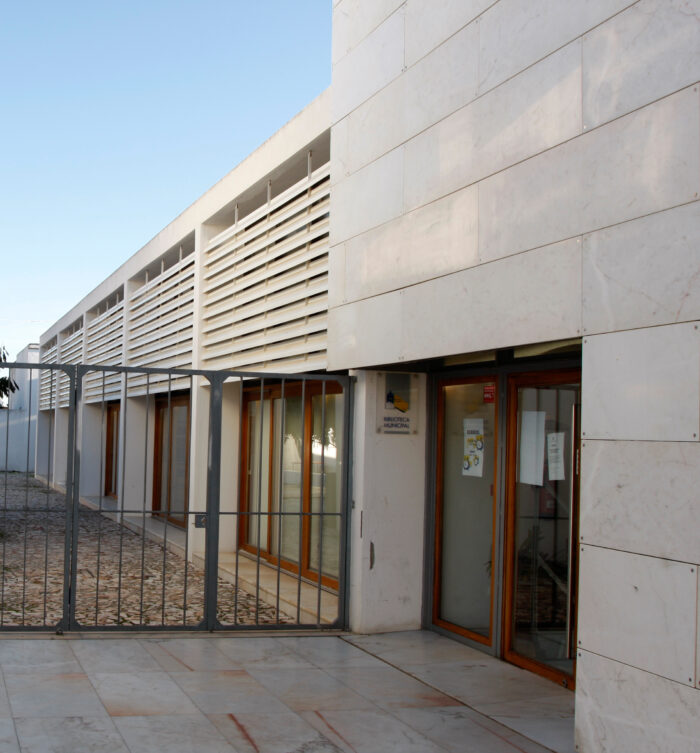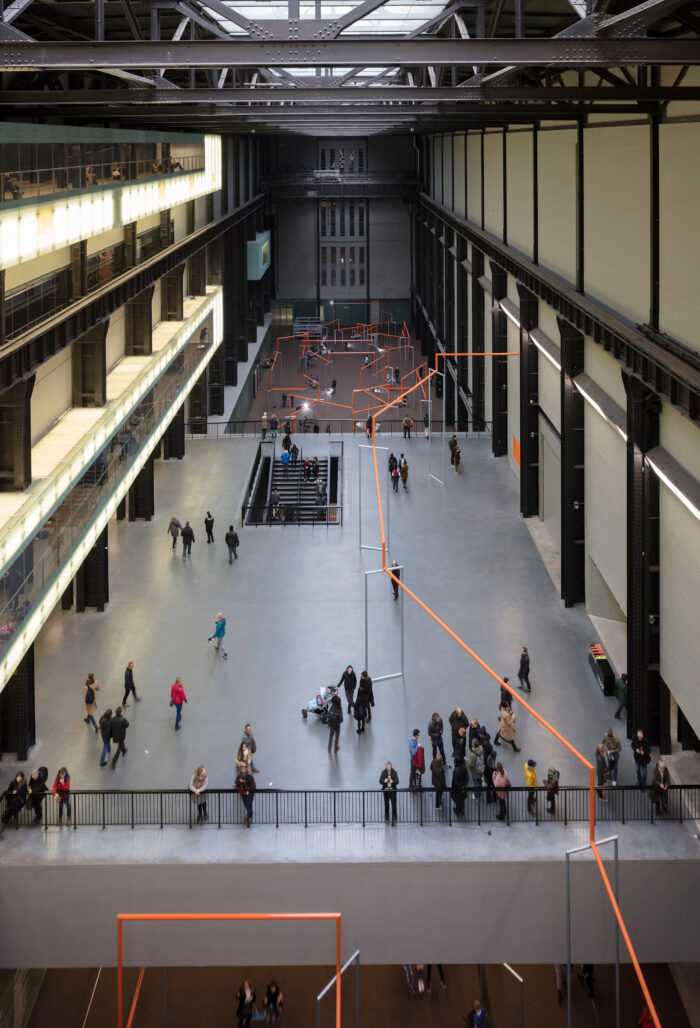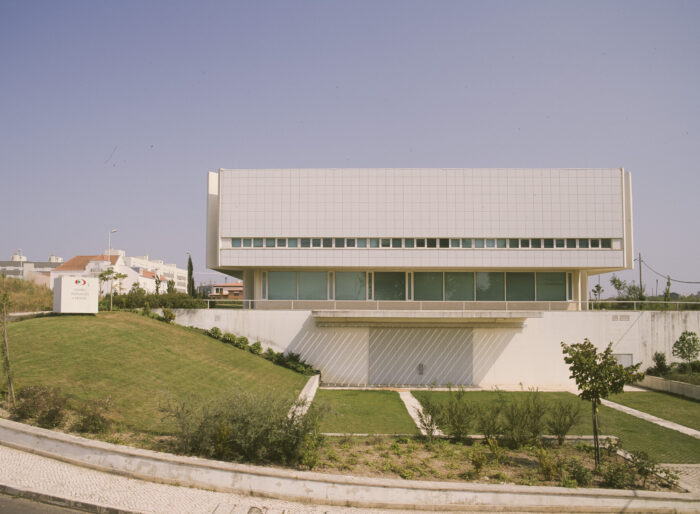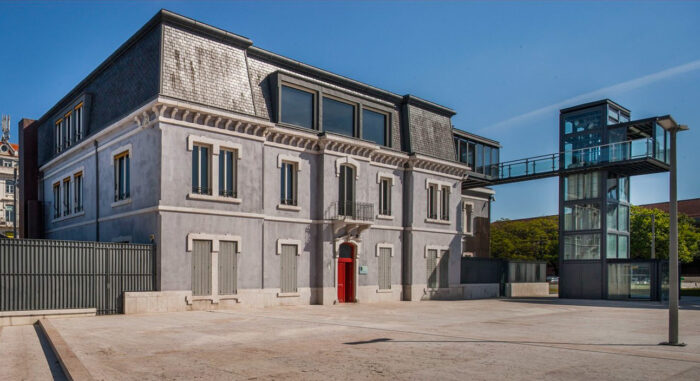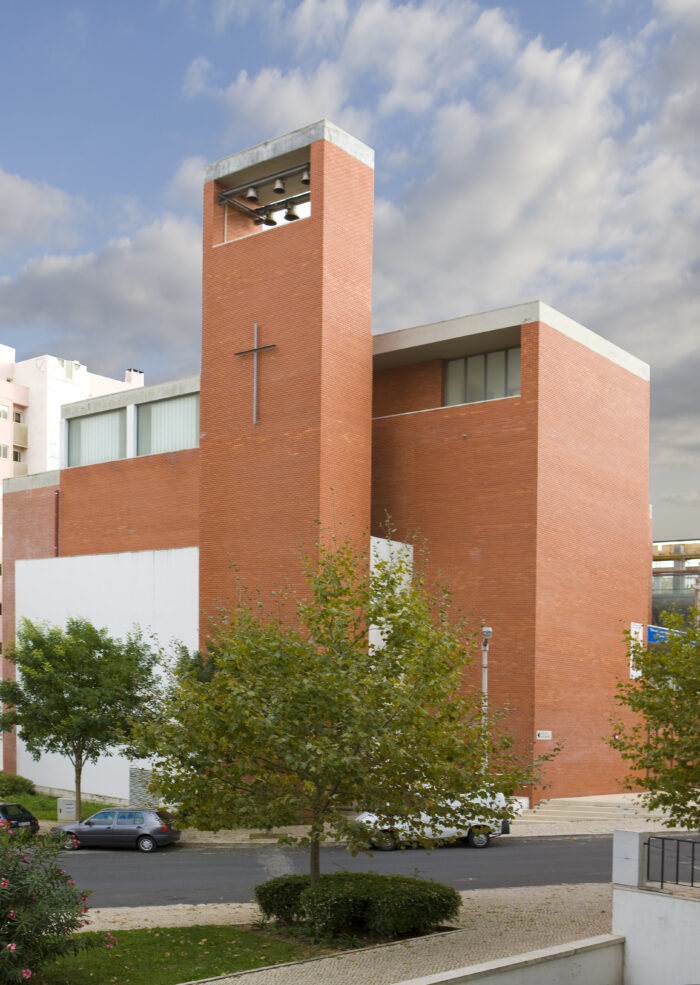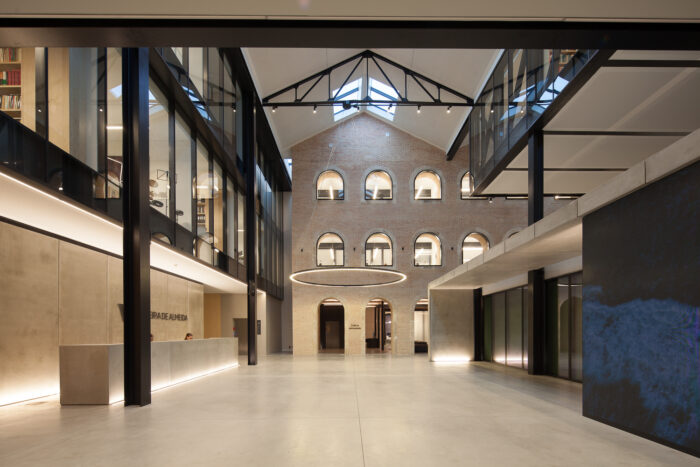Vila Garcia Palace
- Location: Lisbon, Portugal
- Solution: Buildings
- Type: Housing, Rehabilitation
- Promoter: SIT - Sociedade Imobiliária do Tejo, S.A.
- Architecture: Arquisoma – Ferreira Pinto e Associados
- Scope: Foundations and structure, demolitions and facade retainment, sewerage and water supply
- Area: 3400m2 (rehabilitation) / 4300m2 (new)
- Project: 2016
- Construction: 2019
- Photography: Arquisoma – Ferreira Pinto e Associados
- Contractor: DST
- See on Google Maps
Vila Garcia Palace
- Location: Lisbon, Portugal
- Solution: Buildings
- Type: Housing, Rehabilitation
- Promoter: SIT - Sociedade Imobiliária do Tejo, S.A.
- Architecture: Arquisoma – Ferreira Pinto e Associados
- Scope: Foundations and structure, demolitions and facade retainment, sewerage and water supply
- Area: 3400m2 (rehabilitation) / 4300m2 (new)
- Project: 2016
- Construction: 2019
- Photography: Arquisoma – Ferreira Pinto e Associados
- Contractor: DST
- Ver no Google Maps
The Vila Garcia Palace, classified as a Building of Public Interest and whose construction dates from the last quarter of the century. XVIII, consists of four buildings organized around a rectangular courtyard. In the noblest building, access to the main entrance, located on the 1st floor, is via a staircase with two straight flights, with balusters.
These are buildings made of masonry walls of irregular mortar stone, with varying thicknesses, presenting a poor state of conservation.
The intervention aimed to improve the security conditions of the buildings, adapting them simultaneously to the needs of modern life and to today's standards and requirements, through the introduction of new infrastructures, a basement for parking, reinforcement of the exterior and kept interior walls, creation of new reinforced concrete interior structures and reconstruction of the roof with metal structures.
The new construction, located on the south side of the lot, consists of two structural blocks with a reinforced concrete structure and includes a basement floor, ground floor, two elevated floors and the respective terrace coverage.
