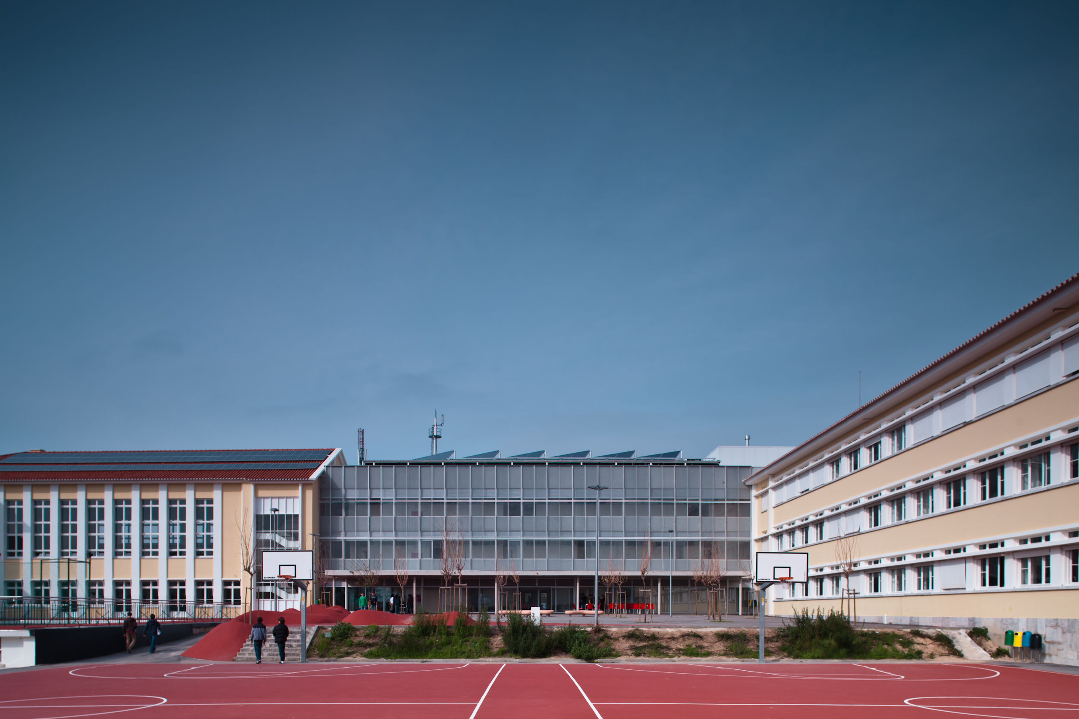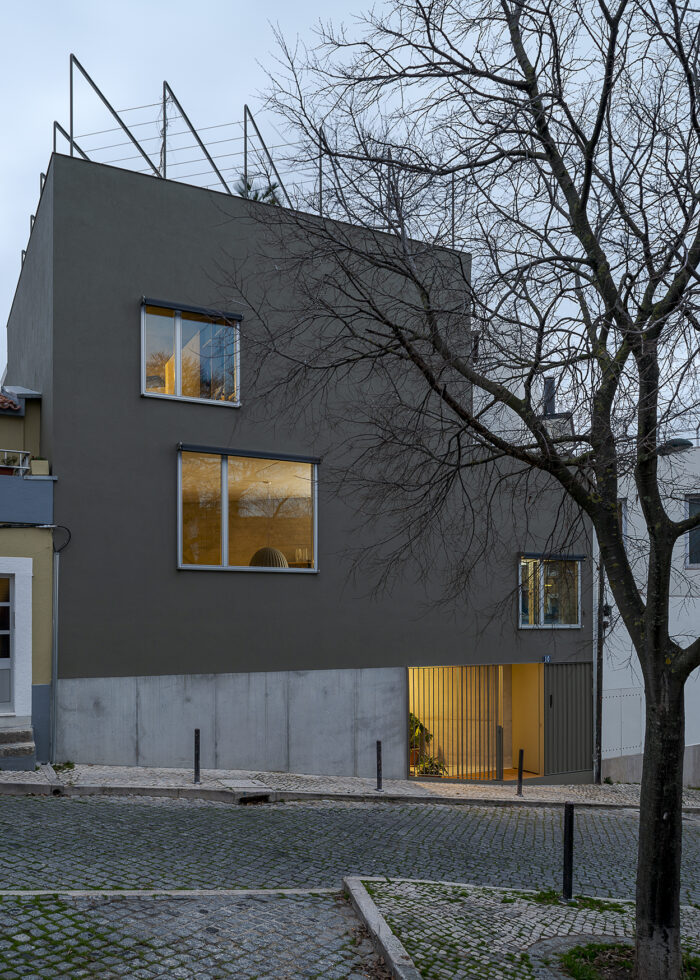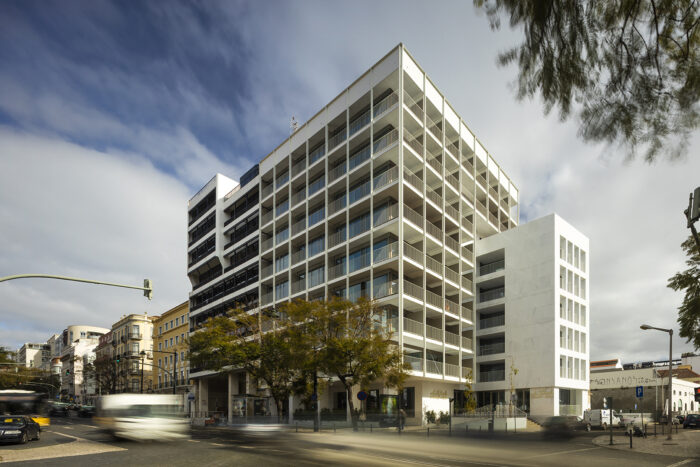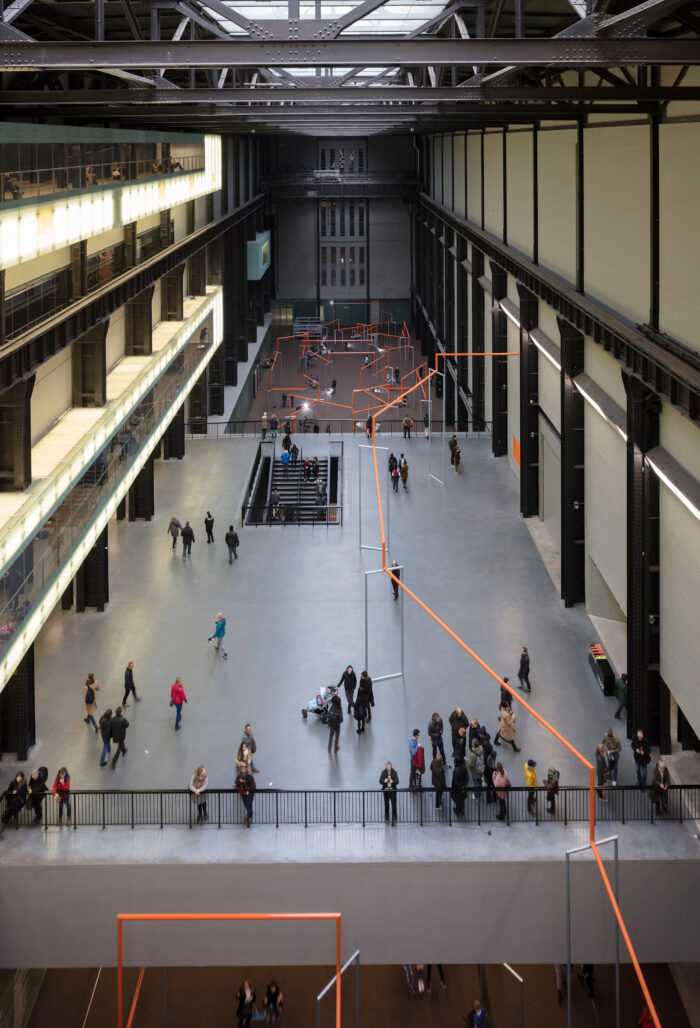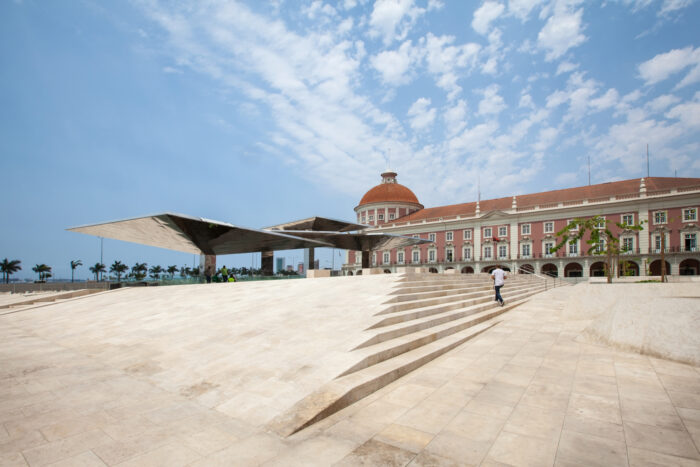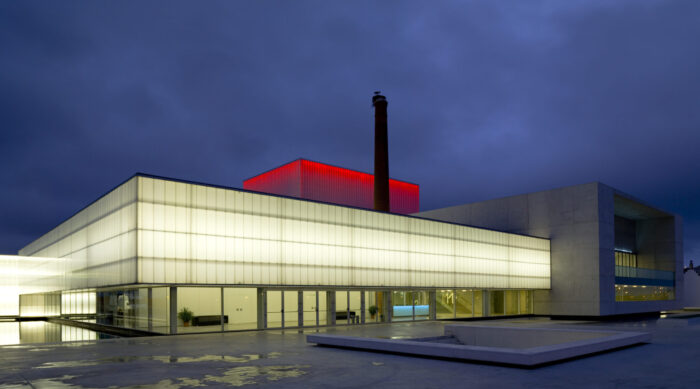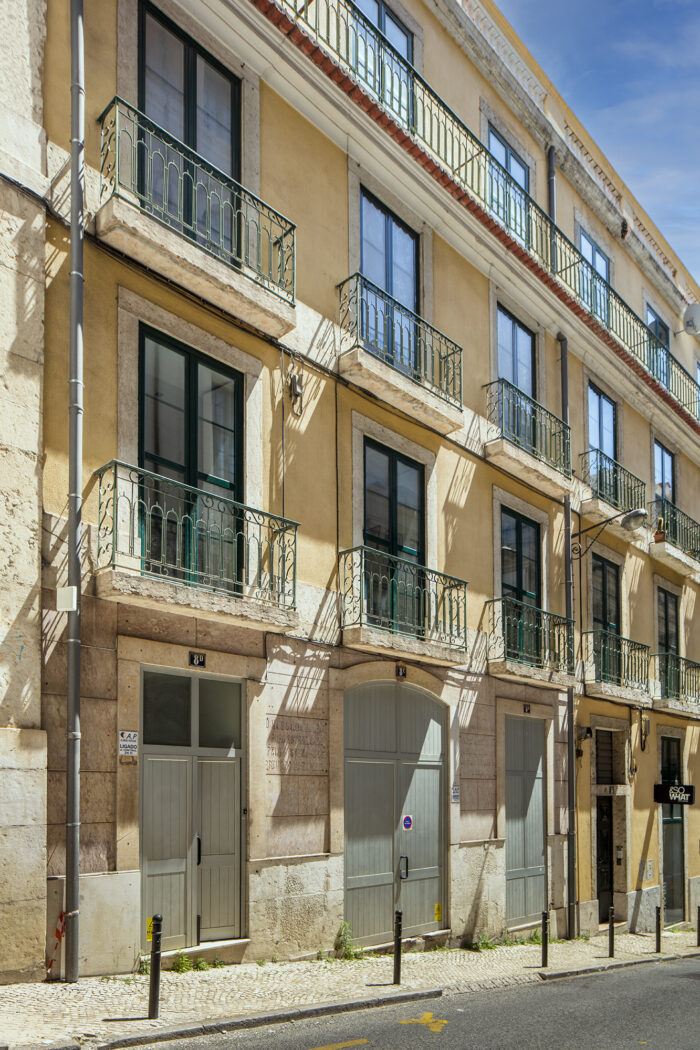Rainha D. Amélia High School
- Location: Lisbon, Portugal
- Solution: Buildings
- Type: Education
- Promoter: Parque Escolar
- Architecture: Gonçalo Byrne Arquitectos
- Scope: Foundations and structures
- Area: 10150m2
- Project: 2008
- Construction: 2009
- Photography: Fernando Nogueira
- See on Google Maps
Rainha D. Amélia High School
- Location: Lisbon, Portugal
- Solution: Buildings
- Type: Education
- Promoter: Parque Escolar
- Architecture: Gonçalo Byrne Arquitectos
- Scope: Foundations and structures
- Area: 10150m2
- Project: 2008
- Construction: 2009
- Photography: Fernando Nogueira
- Ver no Google Maps
The Rainha D. Amélia High School, inaugurated in 1963, comprises a set of three interconnected buildings, in a reinforced concrete structure and its project dating from the late '50s. It is located on a plot of about 15,000 m2, at the top of the hill of Alto de St. Amaro. This school was included in the 1st stage of the high school modernization program, by being included in a larger campus, which also includes the D. João de Castro Educational Center. This joint operation resulted in the construction of common services, such as the entrance hall, the cafeteria and the covered sports field.
The original structure of the existing building was maintained, as well as the central distribution corridor for the two wings, where the classrooms are located.
The new building constitutes the new connection body between the existing buildings, namely, between the classroom and the gym, replacing the previous building, and houses the secretariat and management services, as well as the laboratory spaces for experimental teaching science, studios and ICT rooms.
It is a single building, 53.4m long and 14.7m wide, which has a ground floor and two elevated floors, in a reinforced concrete frame structure. The structure is defined by nine transverse frames and three longitudinal ones, materialized by beams, and by columns or walls.
The outdoor spaces, which include a covered terrace area adjacent to the bar, were redesigned.
