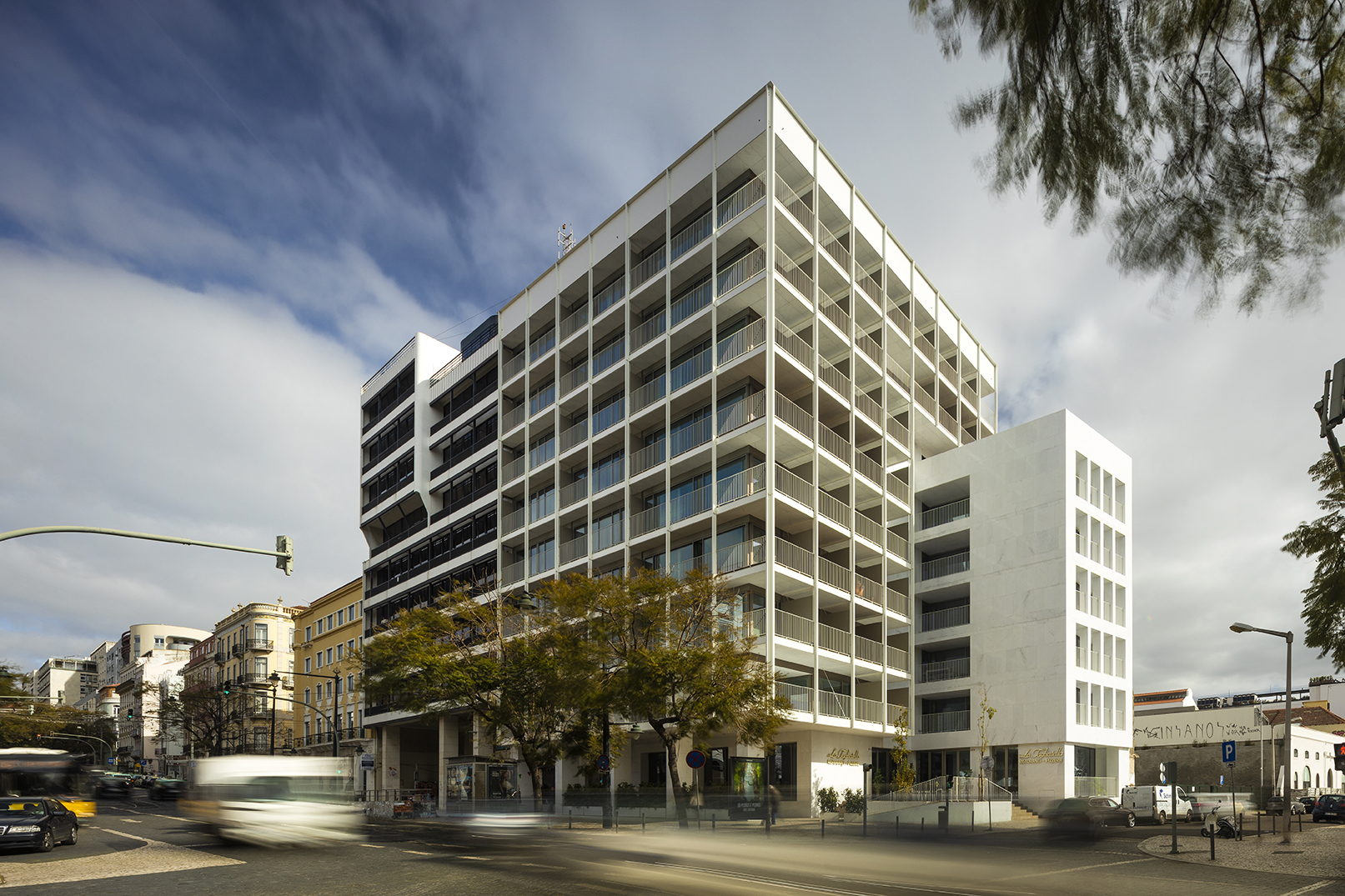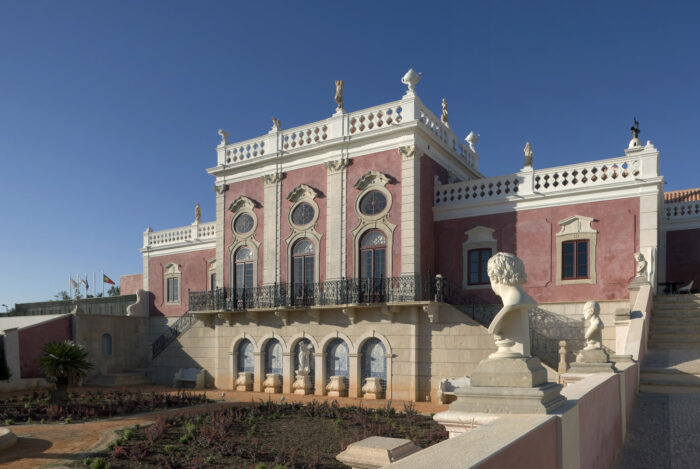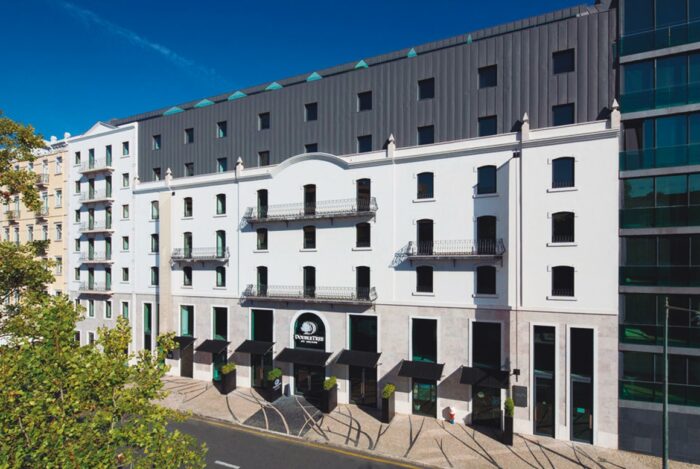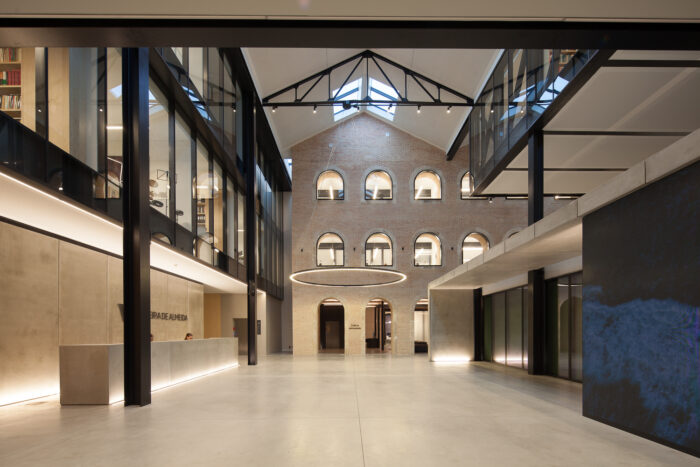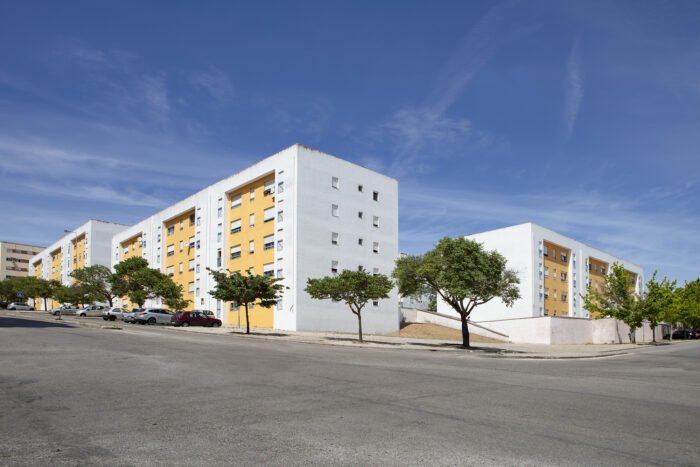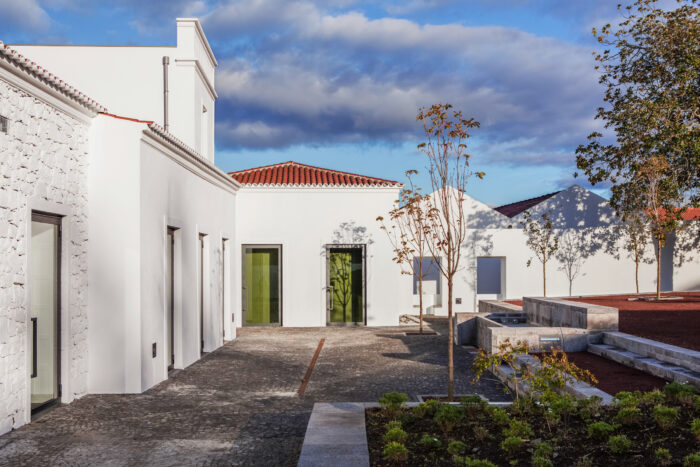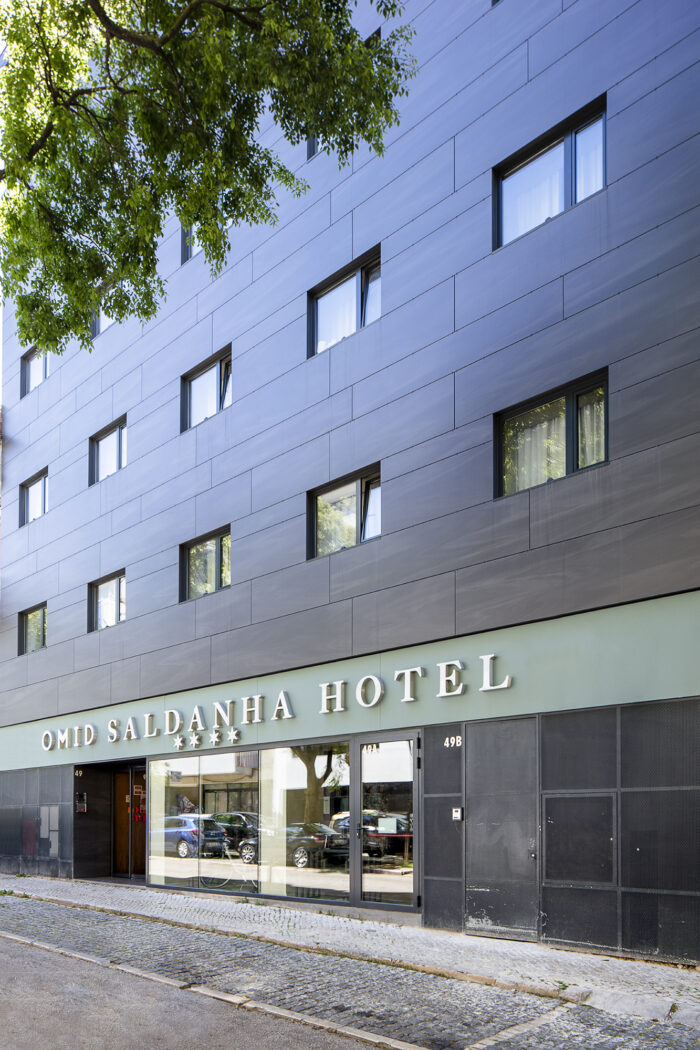One – D. Carlos I
- Location: Lisbon, Portugal
- Solution: Buildings
- Type: Housing, Rehabilitation
- Promoter: Reformosa
- Architecture: Samuel Torres de Carvalho - arquitectura / Nuno Montenegro Arquitectos
- Scope: Foundations and structure, demolitions, sewerage and water supply, engineering coordination
- Area: 4650m2
- Project: 2016-2017
- Construction: 2018-2019
- Photography: FG+SG | Fotografia de Arquitectura
- Contractor: Teixeira Duarte
- See on Google Maps
One – D. Carlos I
- Location: Lisbon, Portugal
- Solution: Buildings
- Type: Housing, Rehabilitation
- Promoter: Reformosa
- Architecture: Samuel Torres de Carvalho - arquitectura / Nuno Montenegro Arquitectos
- Scope: Foundations and structure, demolitions, sewerage and water supply, engineering coordination
- Area: 4650m2
- Project: 2016-2017
- Construction: 2018-2019
- Photography: FG+SG | Fotografia de Arquitectura
- Contractor: Teixeira Duarte
- Ver no Google Maps
The building, originally for offices, had a reinforced concrete structure dating from the end of the 50s, with a framed tipology, Patial (ceramic) slabs and foundations using reinforced concrete piles.
The study of the original projects, associated with an extensive campaign of structural and geometric surveys, made it possible to analyze the building as well as predict the implications of the new uses. Having obtained adequate results, it was anticipated that it would not be necessary to demolish structural elements to a large extent, except for situations involving damage by corrosion of the rebar. It was noted, however, the expected lack of structural ductility, typical of buildings from that time, whose detailing and amount of stirrups was not valued in the same way as it is today.
Since the beginning of the process, the promoter defined it would always invest heavily in the structural reinforcement of the building, specifically aiming at the clear improvement of safety and ductility in the face of seismic actions. This work earned it the National Urban Rehabilitation Award 2020, in the category of best structural reinforcement, besides the podium position in the category of best residential use intervention.
The reconfiguration of spaces made possible a new staircase shaft, with reinforced concrete peripheral walls, founded on micropiles. Despite generating a complex demolition process in order to remove two column alignments from the building, it allowed the reduction of the percentage of basal shear action acting on the columns, and to change the structural typology from framed to mixed frame-wall, with a clear advantage in reducing the risk of collapse by soft-story.
All the building's columns were reinforced. The reinforcement consisted in concrete jacketing, mainly due to the clear improvement of the pillars' confinement, but also to increase the vertical load capacity. In specific cases, the shear reinforcement was achieved through the use of angle profiles and metal plates. Several beams were also reinforced using profiles and metal plates.
Finally, independently of the seismic reinforcement, a new floor and new balconies in metallic structure were created, emblematic in the final image of the building and in the experience of the spaces.
