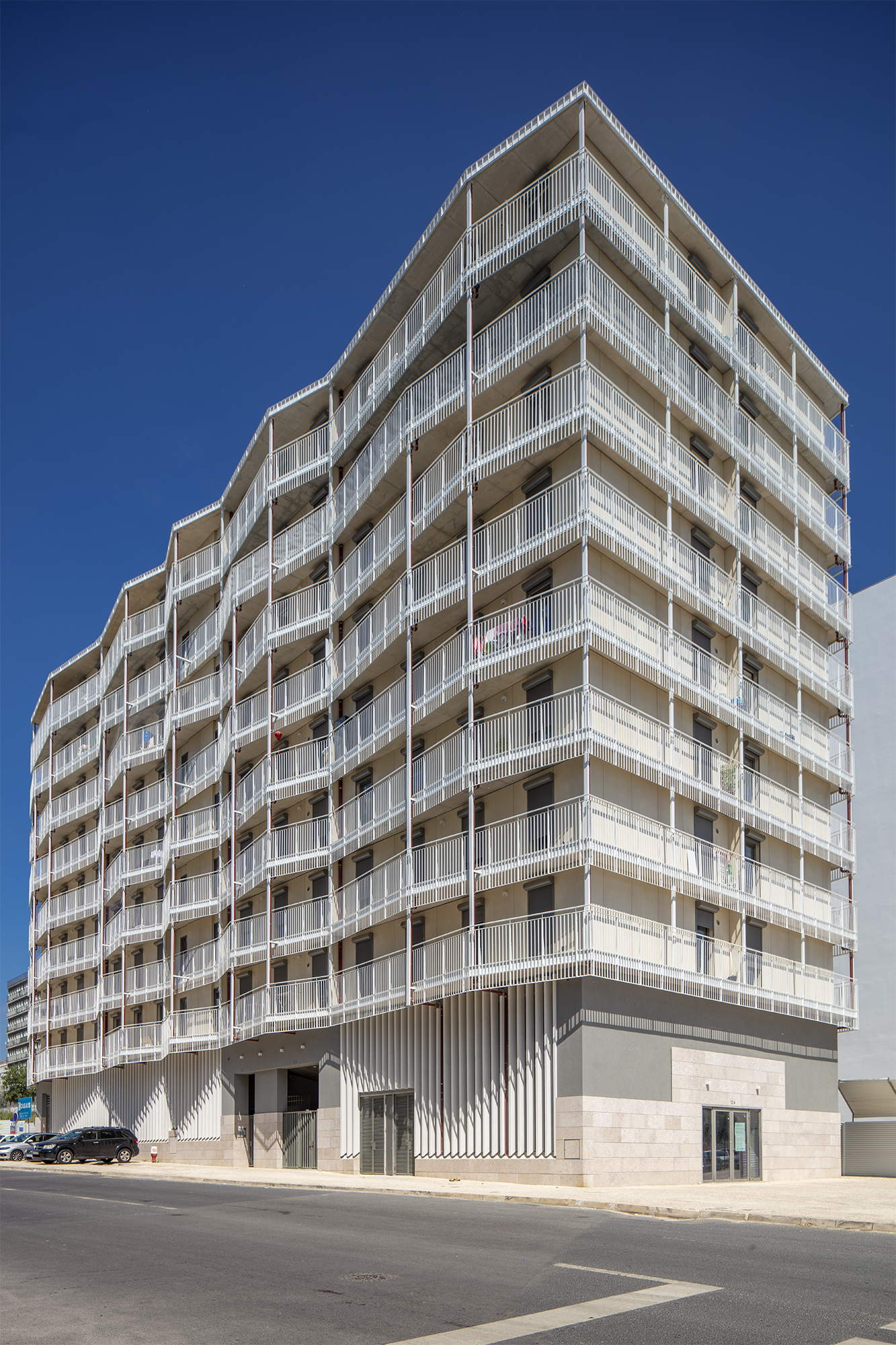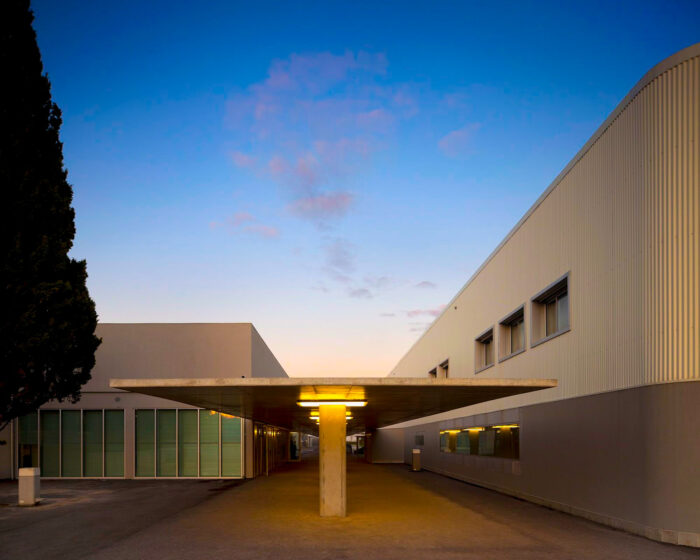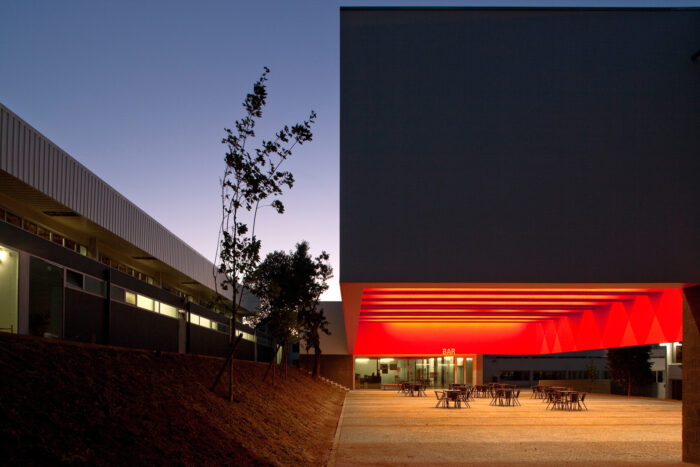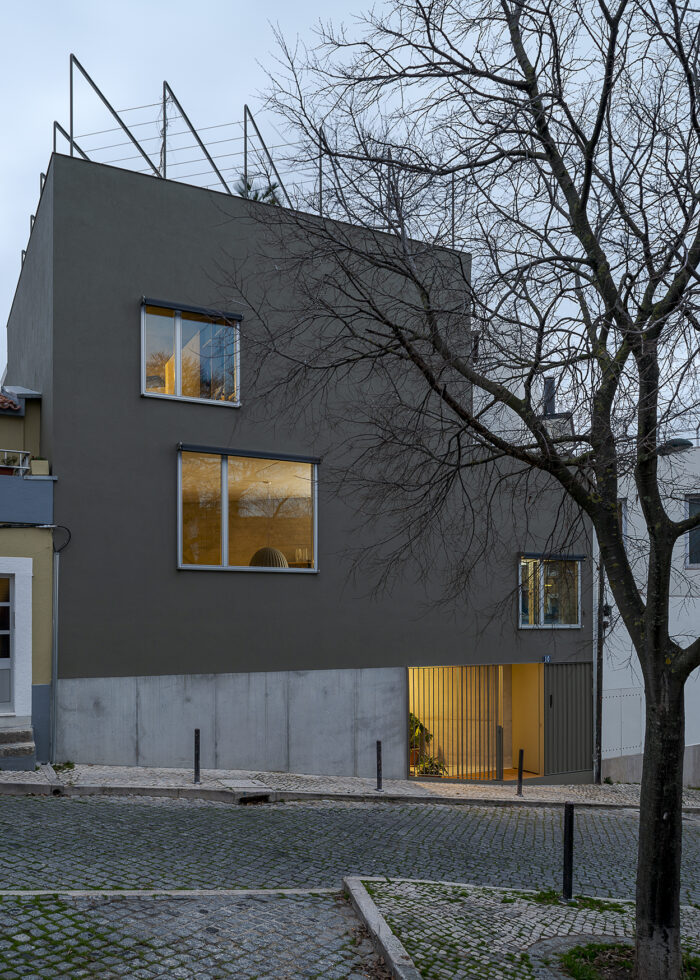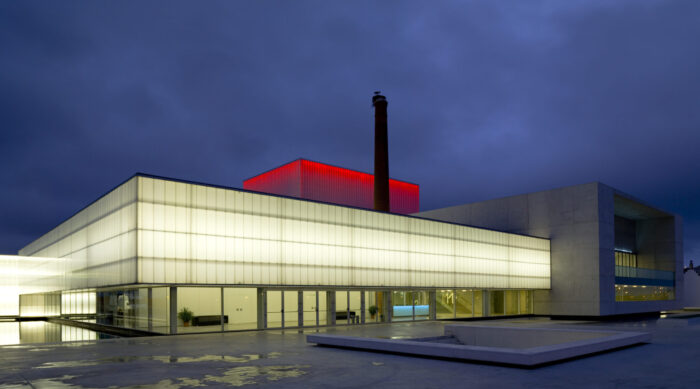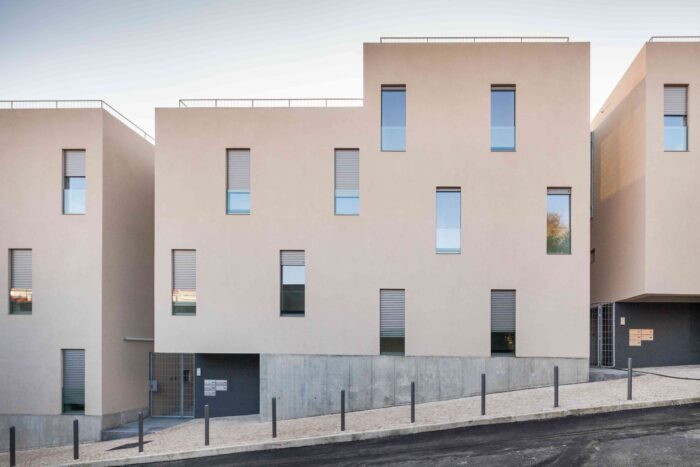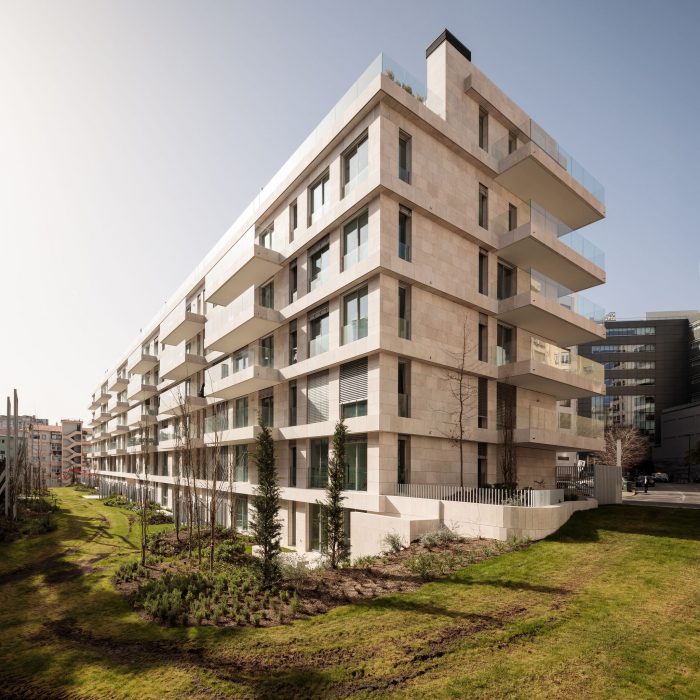Forças Armadas Development Plan
- Location: Lisbon, Portugal
- Solution: Buildings
- Type: Housing
- Architecture: Atelier do Chiado
- Client: SRU – Sociedade Reabilitação Urbana
- Scope: Foundations and structures, water supply and sewerage
- Area: 10000m2
- Project: 2019-2020
- Construction: 2021-2023
- Photography: Rodrigo Cabral
- Contractor: Alves Ribeiro
- See on Google Maps
Forças Armadas Development Plan
- Location: Lisbon, Portugal
- Solution: Buildings
- Type: Housing
- Architecture: Atelier do Chiado
- Client: SRU – Sociedade Reabilitação Urbana
- Scope: Foundations and structures, water supply and sewerage
- Area: 10000m2
- Project: 2019-2020
- Construction: 2021-2023
- Photography: Rodrigo Cabral
- Contractor: Alves Ribeiro
- Ver no Google Maps
These are two autonomous buildings, even though similar, with a rectangular plan with 45.0m of façades and 14.00m in gables depth, with a floor-to-floor height of 2.90m, on the housing floors, and 5.60m on the ground floor, intended for both commercial and technical areas use.
Each building consists of a ground floor and 8 elevated floors, without basement and with flat rooftop. On top of it there is a pergola made up of concrete columns and beams and metal cutters transversal to these beams, to support photovoltaic panels that conduct energy to the heat pump equipment allowing water heating.
The framed structures, built of reinforced concrete, are defined by columns arranged in a regular mesh with the walls being elements centrally arranged around the stairwell and elevators, as well as in the gables. The slabs are fungiform, with constant thickness. Beams are essentially positioned on the edge of the slabs.
On the whole perimeter of the elevated floors are cantilevers.
The lack of basement led to the adoption of large foundation beams, connecting the pile caps, to provide the buildings with the necessary rigidity at the base, in order to have an adequate behaviour against the seismic action.
