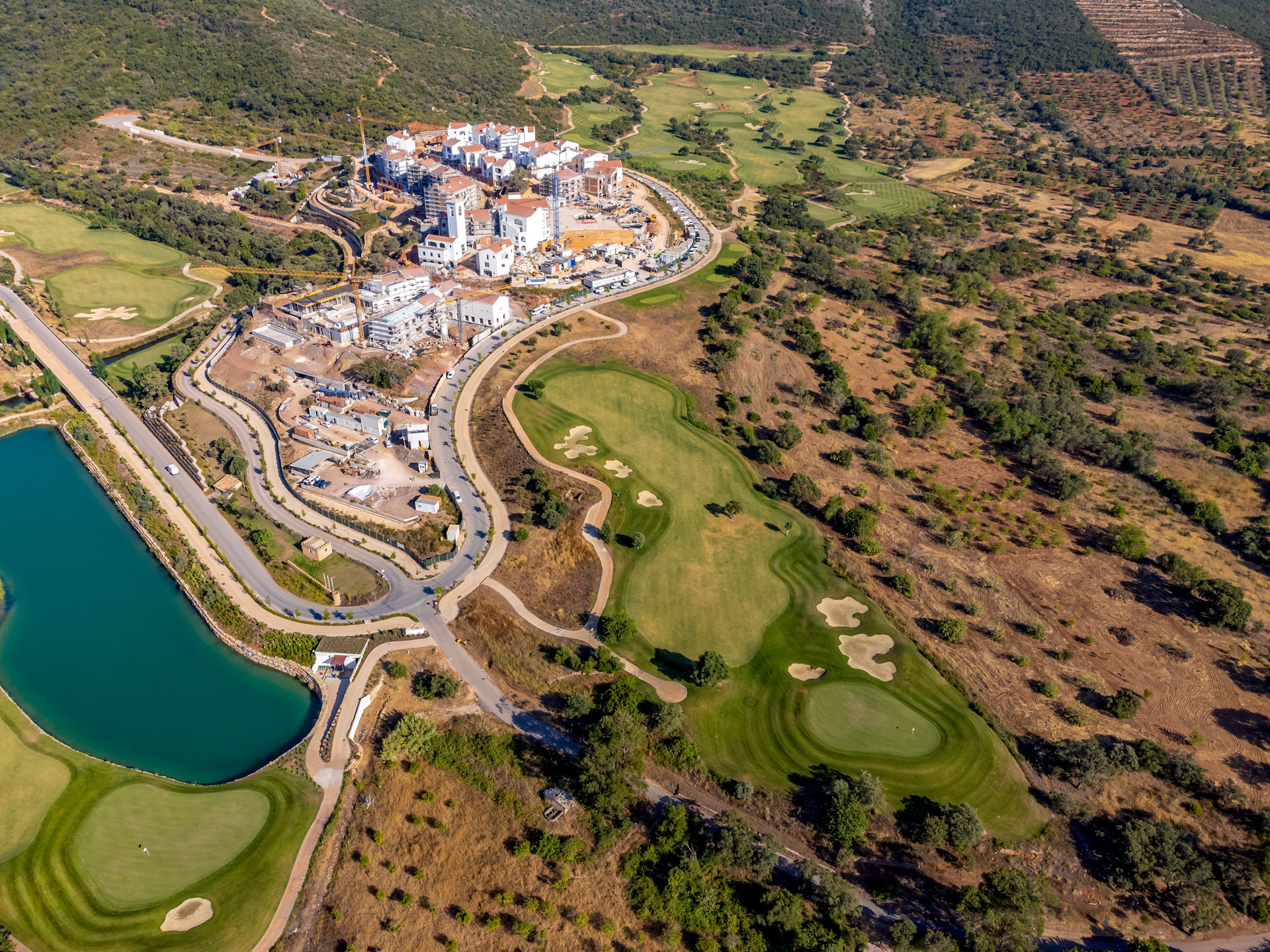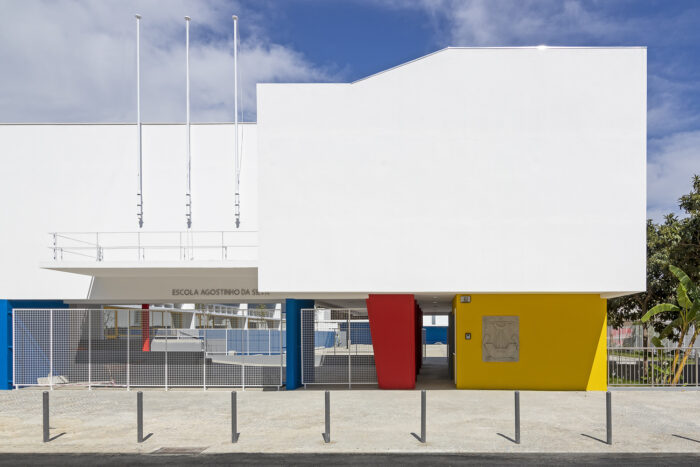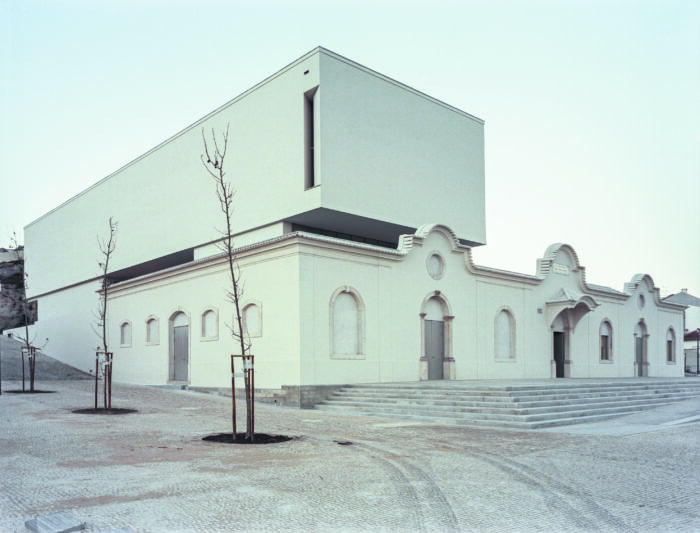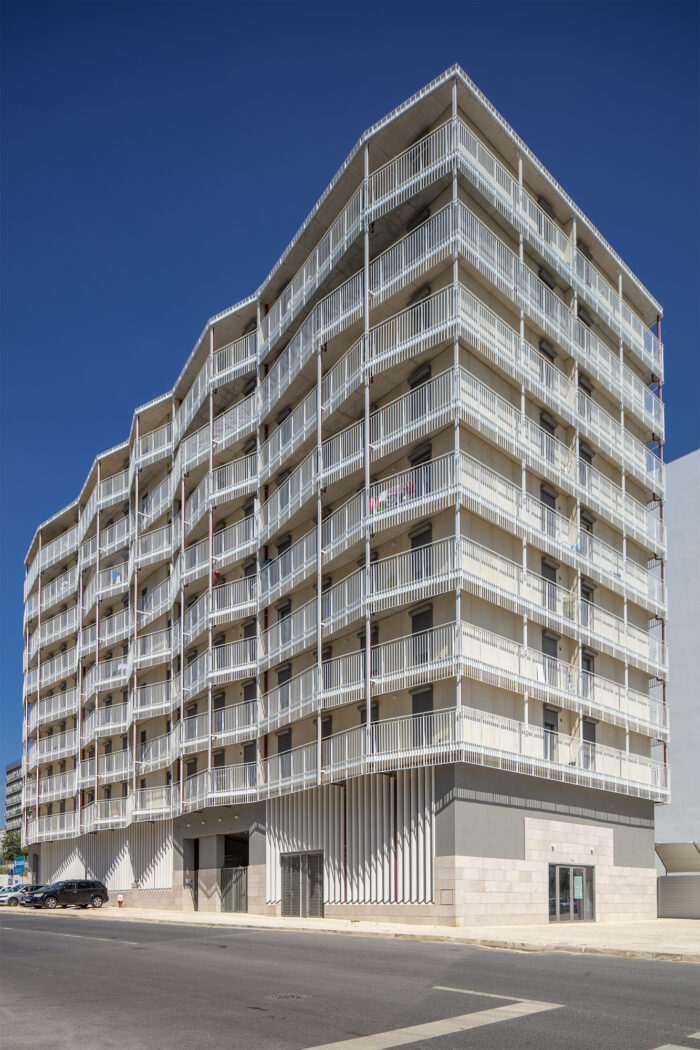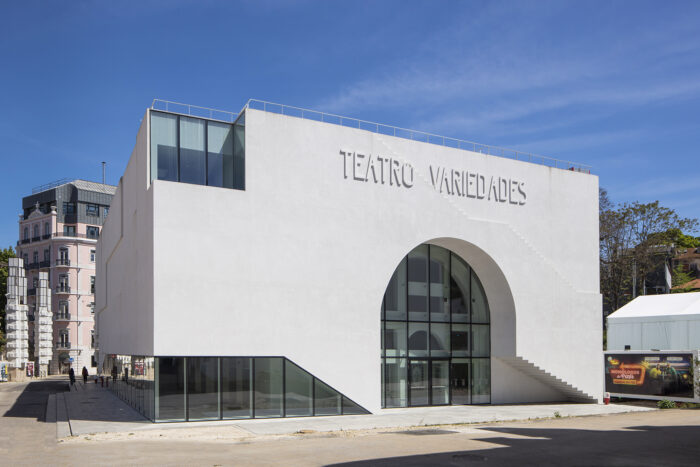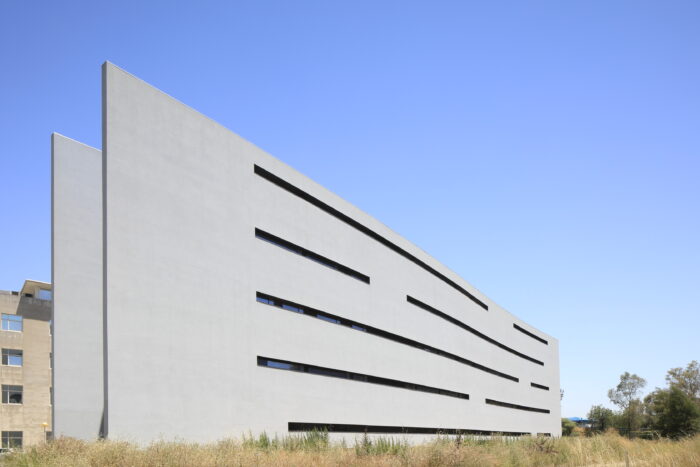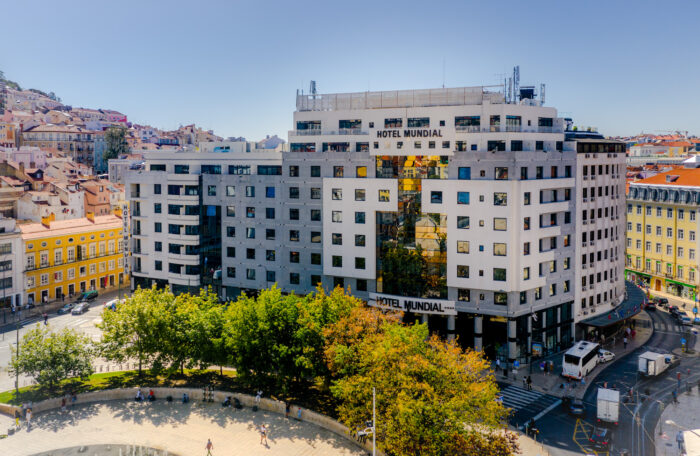Ombria Resort – Viceroy Hotel
- Location: Loulé, Portugal
- Solution: Buildings, Geotechnics
- Type: Testing, prospection and studies, Geotechnical projects, Hospitality and tourism
- Promoter: Pontos Group
- Architecture: Promontório Arquitectos
- Scope: Foundations and structure, excavation and retaining walls, sewerage and water supply, geological and geotechincal study
- Area: 19800m2
- Project: 2015-2018
- Construction: ongoing
- Photography: Ombria Resort
- Contractor: Gabriel Couto (plot E) / Simão & Martins (plot F)
- See on Google Maps
Ombria Resort – Viceroy Hotel
- Location: Loulé, Portugal
- Solution: Buildings, Geotechnics
- Type: Testing, prospection and studies, Geotechnical projects, Hospitality and tourism
- Promoter: Pontos Group
- Architecture: Promontório Arquitectos
- Scope: Foundations and structure, excavation and retaining walls, sewerage and water supply, geological and geotechincal study
- Area: 19800m2
- Project: 2015-2018
- Construction: ongoing
- Photography: Ombria Resort
- Contractor: Gabriel Couto (plot E) / Simão & Martins (plot F)
- Ver no Google Maps
Ombria Resort is a property located between the villages of Tor and Querença, with 153 hectares.
In addition to a golf course, it includes a 5-star hotel, SPA and conference center, villas and other residential units. Surrounded by extensive citrus, fig and carob orchards, small farms and villages, the dramatic landscape and rich biodiversity of this property includes a watercourse and a series of archaeological remains related to hydraulics and agriculture.
Given the diversity of intended functions and the desirable flexibility in the arrangement of interior spaces, the buildings, whenever possible, present structural solutions that are not intrusive in architecture and other specialties. Thus, flat slabs were primarily opted, only having beams on the periphery of the structural blocks (or in pavement breaks generated in the interior/exterior transition of the floors).
The different villas have distinct but interrelated geometries, sharing a set of features that allow the standardization of constructive solutions and, consequently, speed up the construction work. Being built on hills, they have at least one floor partially buried, surrounded by reinforced concrete walls.
The basement of the various buildings is coated with pigmented concrete simulating rammed earth, which makes it possible to reduce the perceived height of the buildings.
The work also included an extensive campaign of geotechnical testing, as well as Berlim retaining walls on the periphery of the Castle and shotcrete in most excavation slopes.
