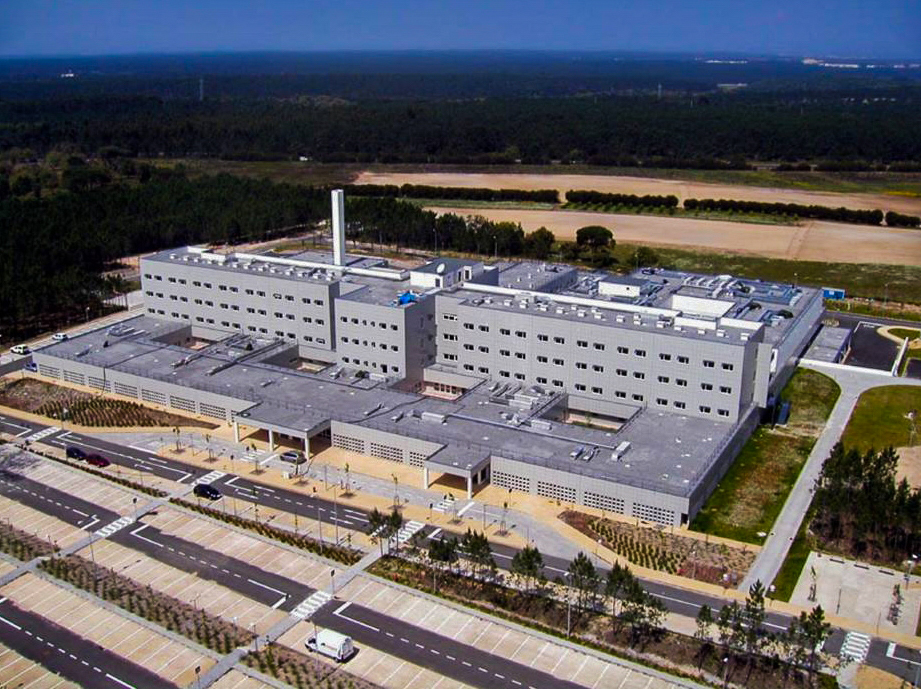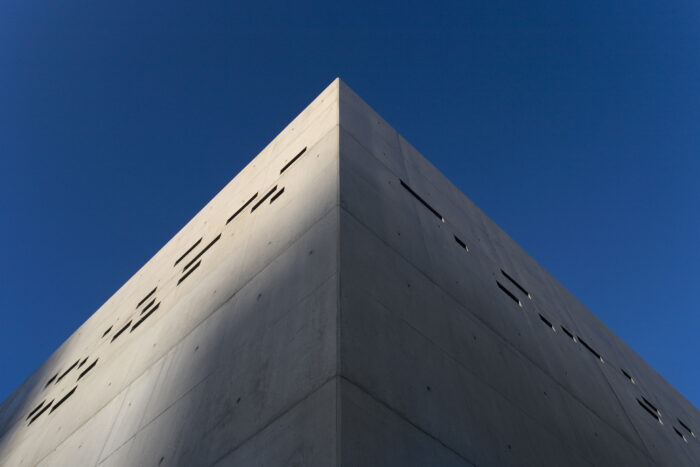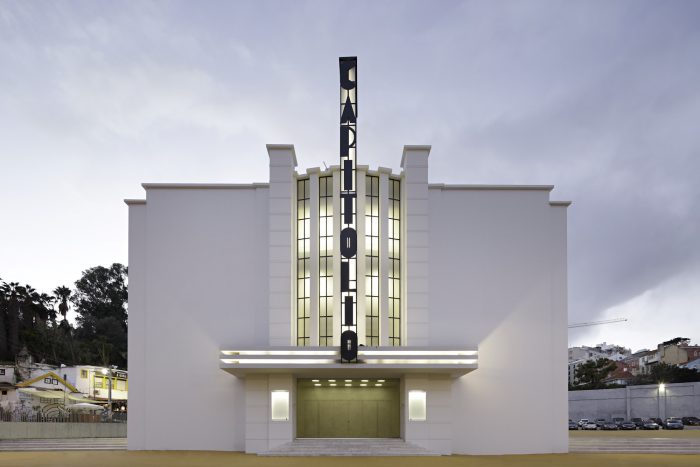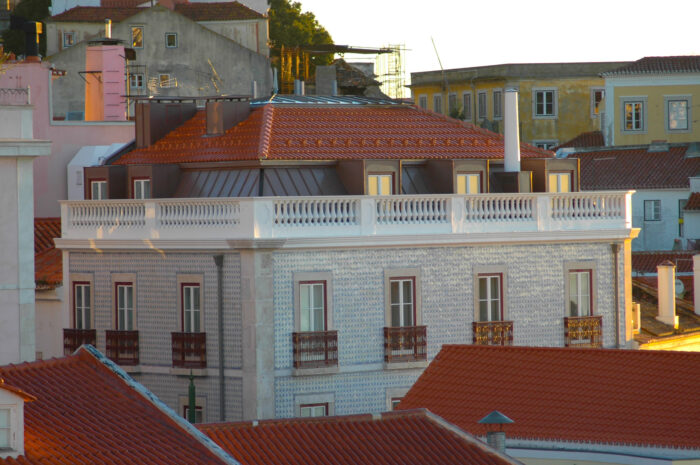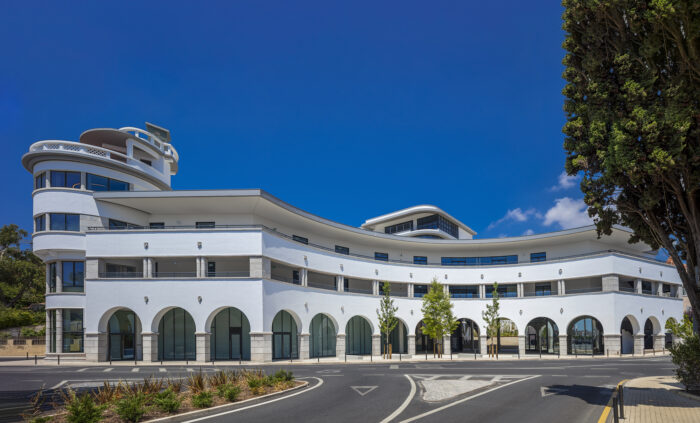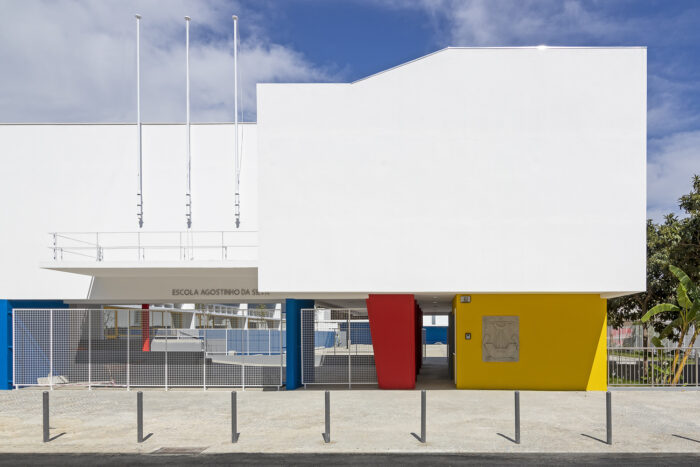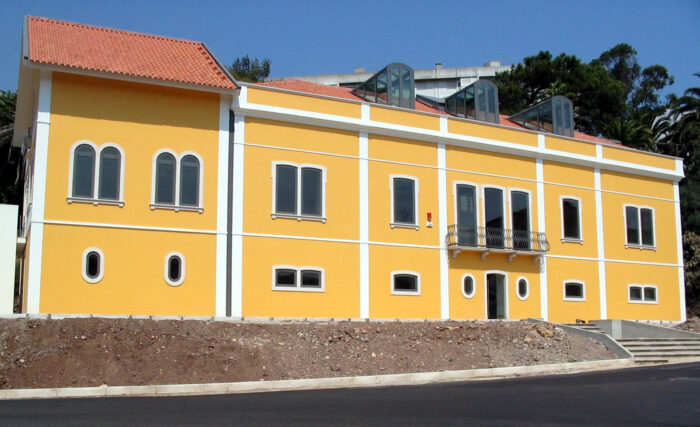Littoral Alentejo’s Hospital
- Location: Santiago do Cacém, Portugal
- Solution: Buildings
- Type: Healthcare
- Architecture: Canon, Centro de Estudos e Projectos
- Client: Ministery of Health
- Scope: Foundations and structure
- Area: 37000m2
- Project: 1998
- Construction: 2005
- Photography: Confrasilvas / Rodrigo Cabral
- See on Google Maps
Littoral Alentejo’s Hospital
- Location: Santiago do Cacém, Portugal
- Solution: Buildings
- Type: Healthcare
- Architecture: Canon, Centro de Estudos e Projectos
- Client: Ministery of Health
- Scope: Foundations and structure
- Area: 37000m2
- Project: 1998
- Construction: 2005
- Photography: Confrasilvas / Rodrigo Cabral
- Ver no Google Maps
The Littoral Alentejo's Hospital, located in Santiago do Cacém, is a modern hospital unit with 155 beds, built on a plotof approx. 7 ha. The building develops around eight interior patios and was subdivided into eighteen structural blocks, due to the building's floor plan dimensions and differences in its volume.
It has, in the area of the access and hospitalization block, a semi-buried floor and four elevated floors, with a terrace roof. Outside the hospitalization block, the building does not exceed two floors, always with terrace roofs.
The structure consists of reinforced concrete structures, framed type, with columns and cores of resistant walls, defining a regular mesh of 7.2 by 7.2m.
The hospital complex also has a car parking with a capacity for about 500 vehicles and a helipad, as well as interior roads and green areas.
The Hospital was also equipped with the necessary infrastructures for the creation of a Maternity Hospital.
