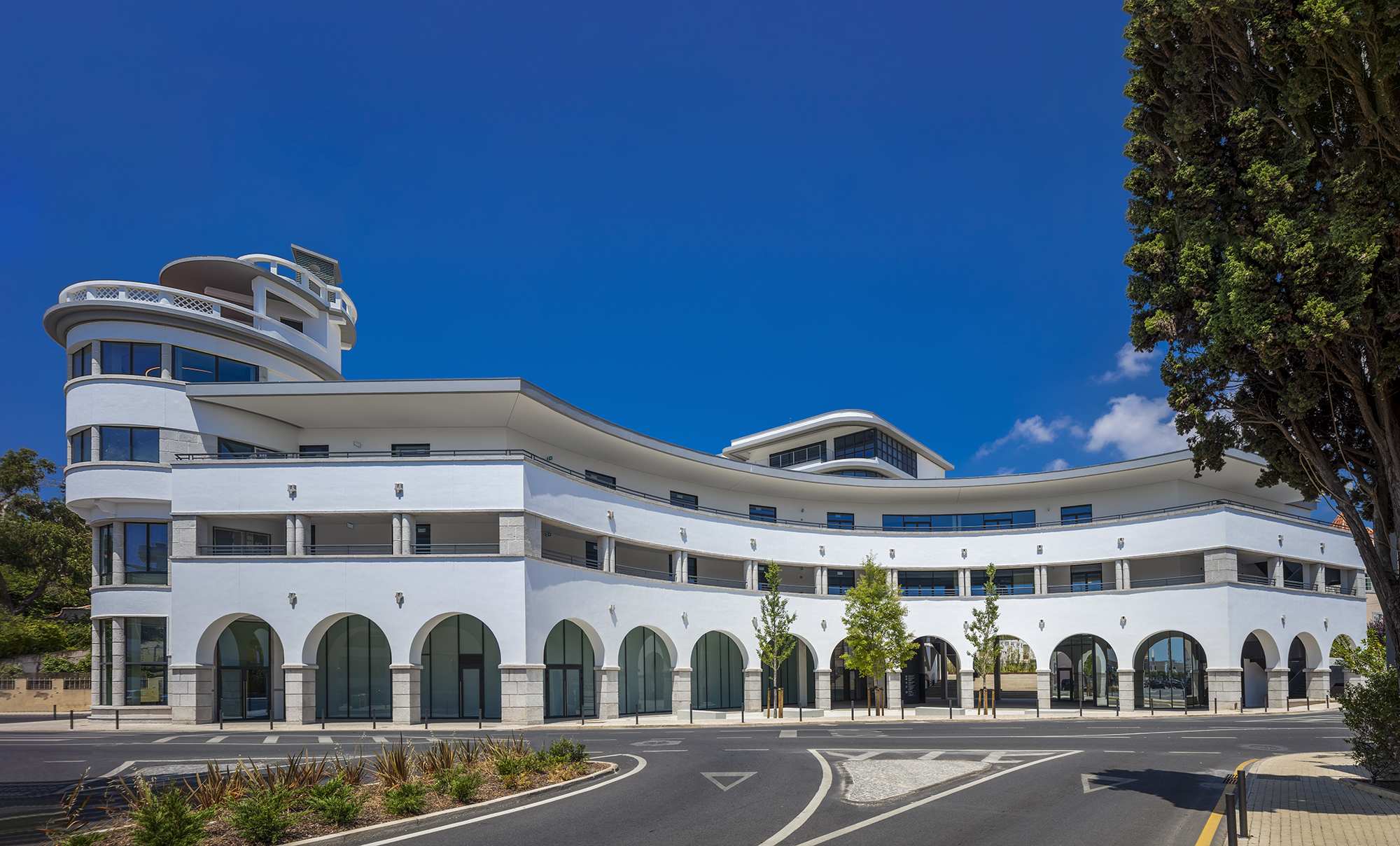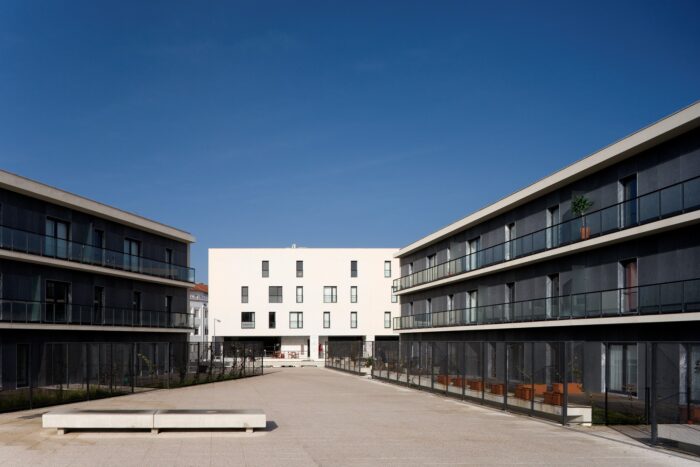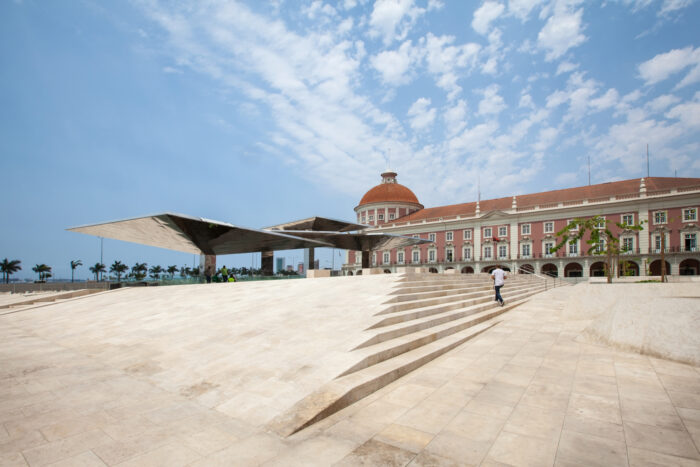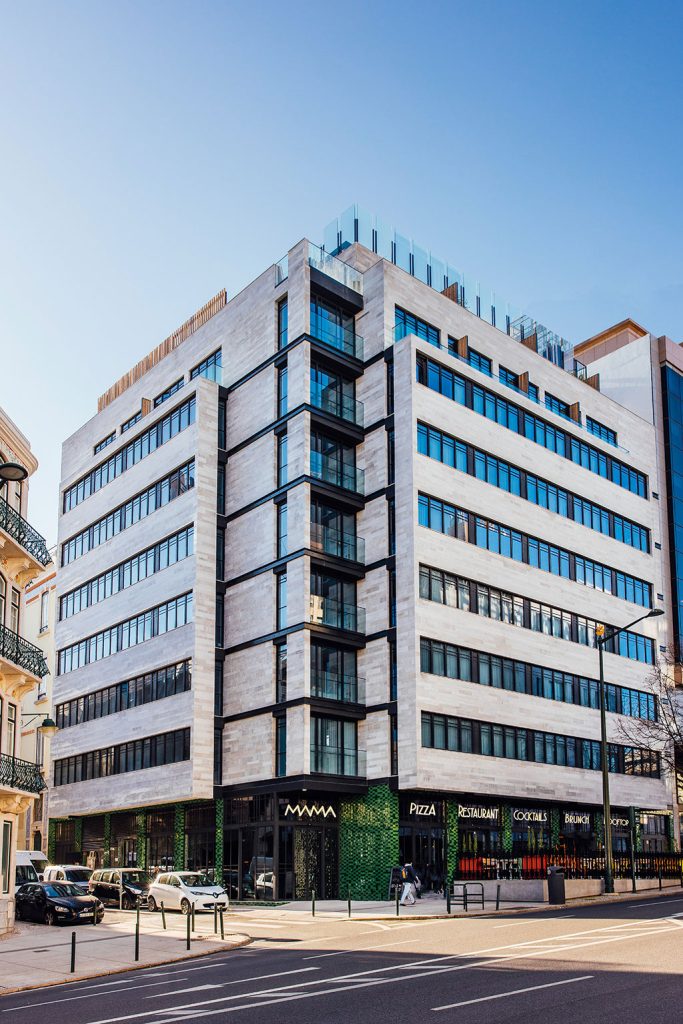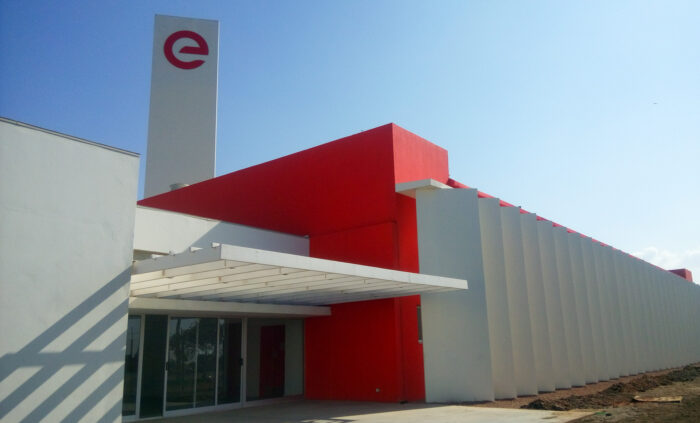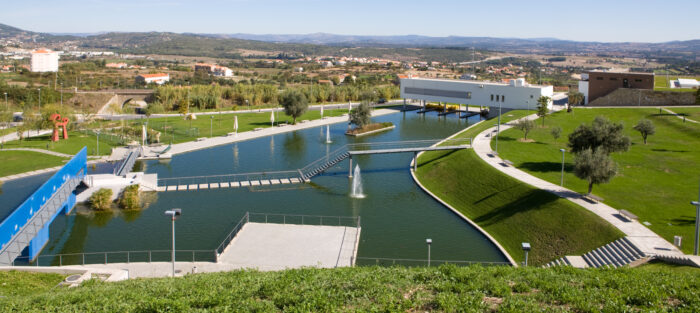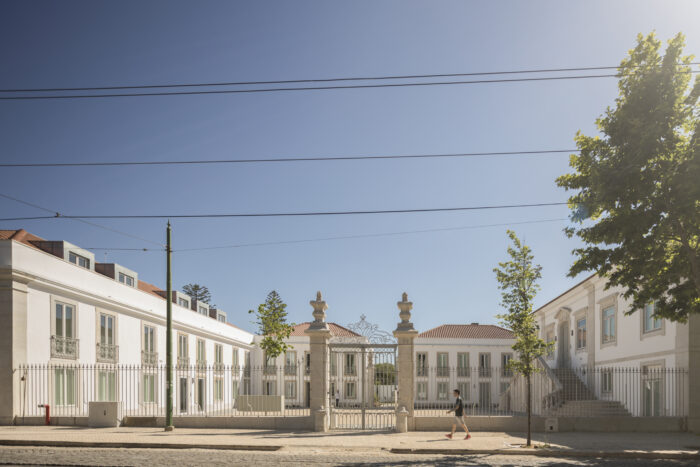Conversion of the Cruzeiro Building into the School of Arts
- Location: Monte Estoril, Portugal
- Solution: Buildings
- Type: Rehabilitation, Education
- Architecture: Miguel Arruda Arquitectos
- Client: Cascais Próxima
- Scope: Foundations and structures, demolitions and facade retention system, water supply and sewerage
- Area: 5800m2
- Project: 2017-2021
- Construction: 2019-2022
- Photography: Rodrigo Cabral
- Contractor: Graviner
- See on Google Maps
Conversion of the Cruzeiro Building into the School of Arts
- Location: Monte Estoril, Portugal
- Solution: Buildings
- Type: Rehabilitation, Education
- Architecture: Miguel Arruda Arquitectos
- Client: Cascais Próxima
- Scope: Foundations and structures, demolitions and facade retention system, water supply and sewerage
- Area: 5800m2
- Project: 2017-2021
- Construction: 2019-2022
- Photography: Rodrigo Cabral
- Contractor: Graviner
- Ver no Google Maps
Inaugurated in 1951, the Cruzeiro Building was designed by architect Filipe Nobre de Figueiredo to house a shopping centre. It originally had a ground floor, two upper floors and a terraced roof, with a turret at the south end of the building. The structures were mixed, with horizontal elements of reinforced concrete and vertical elements of stone masonry and, in occasional situations, reinforced concrete.
The conversion of the building into a School of Arts was intended to adapt the space to its new functions, to include an auditorium, a School of Music and Theatre and a Library. Given the historical value of the building, its exterior appearance and its volumetry were maintained. The intervention included the installation of an auditorium on the ground floor. On floors 2 and 3, occupying the entire area of the building, are the two arts schools, including classrooms, studios, multipurpose rooms, changing rooms and sanitary facilities. Above floor 4, which corresponds to the roof of the building, new constructions, similar to the existing ones, have been erected for housing.
Vertical access in the new building is via a staircase core between floors -1 and 4, as well as a lift. There is also a freight elevator, located on the north elevation, which serves floors 0, 2 and 3. There are also two external steel staircases that connect the basement floors of the building, floors 0 to 3, as well as a staircase exclusively for the auditorium, which connects floor 0 to floor 1. In addition, a covered car park building was built adjacent to the north elevation, located in the space occupied by buildings to be demolished.
The new structures are in reinforced concrete or prestressed reinforced concrete. The foundations are indirect, by piles, mass concrete footing and micropiles.
