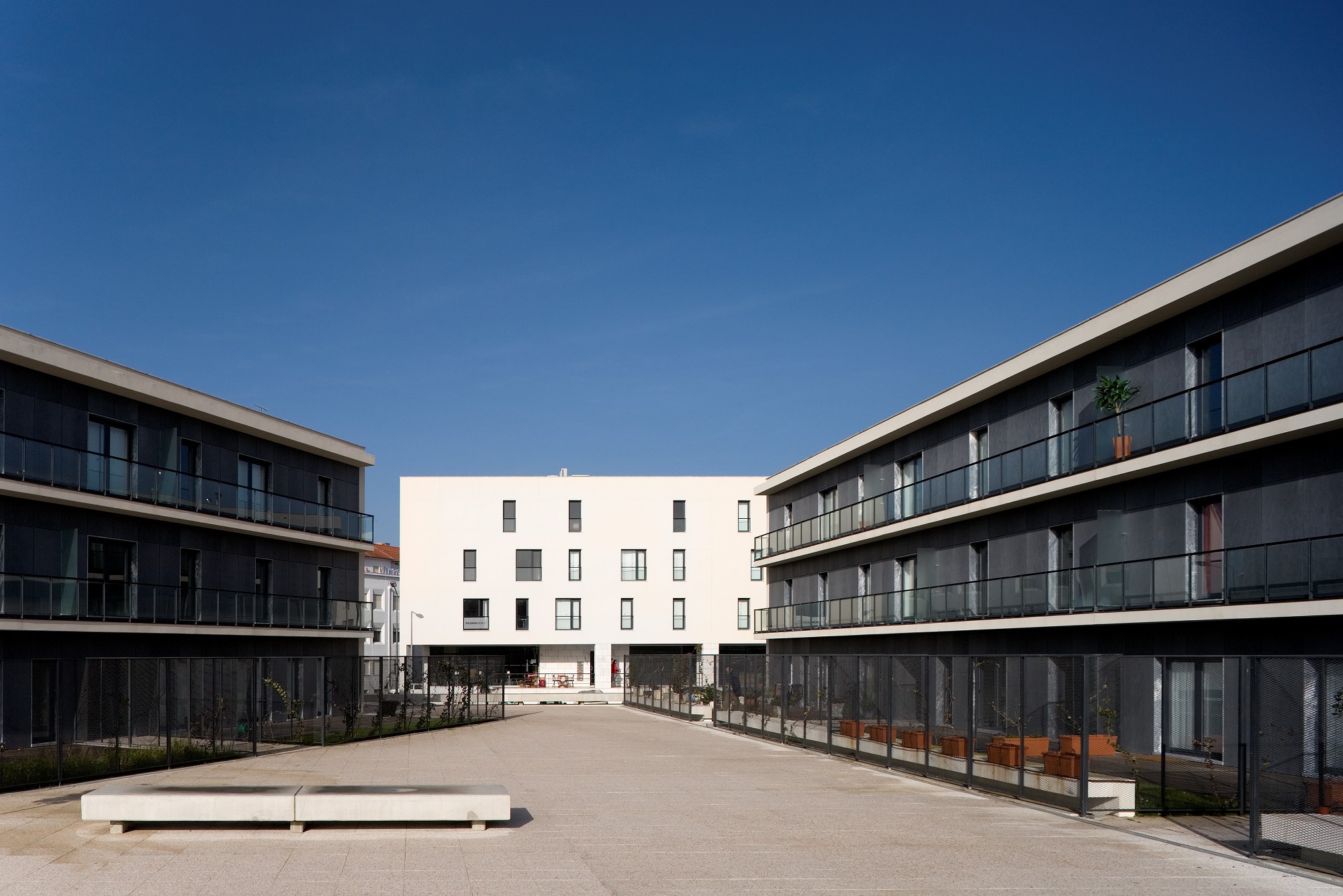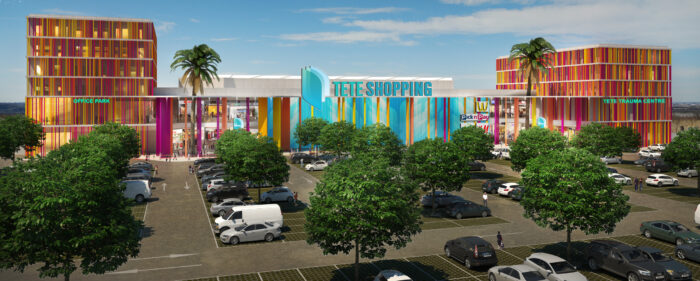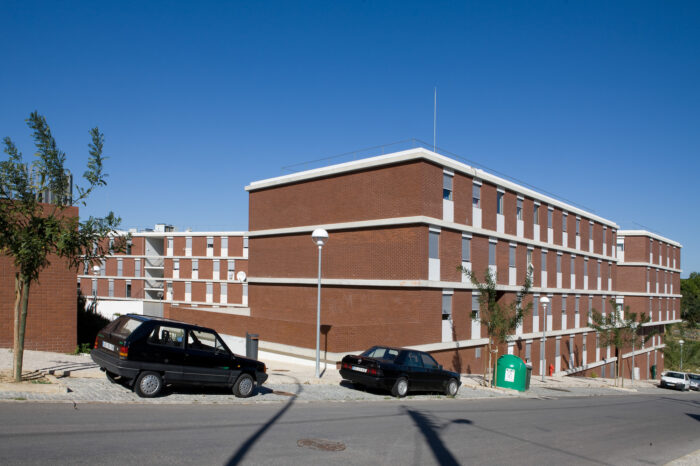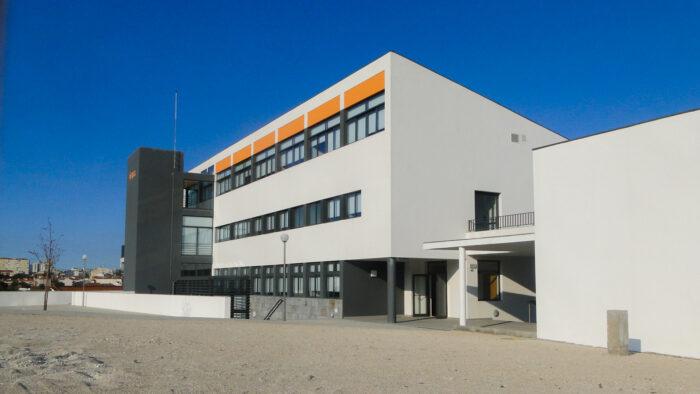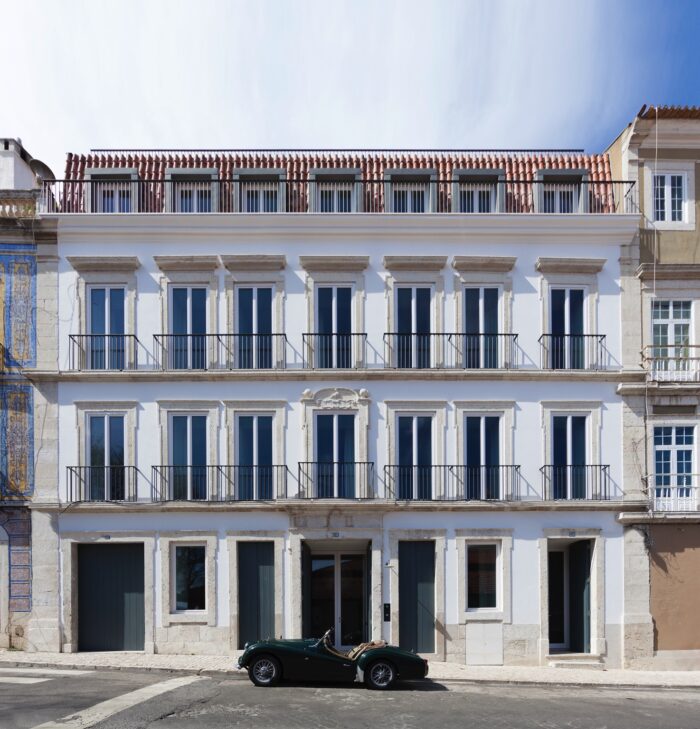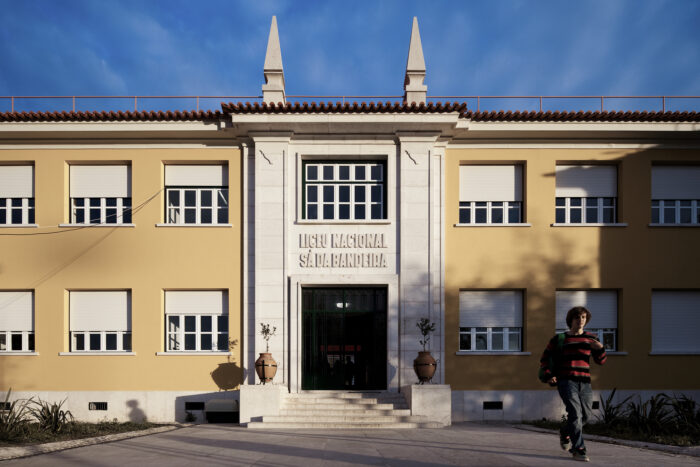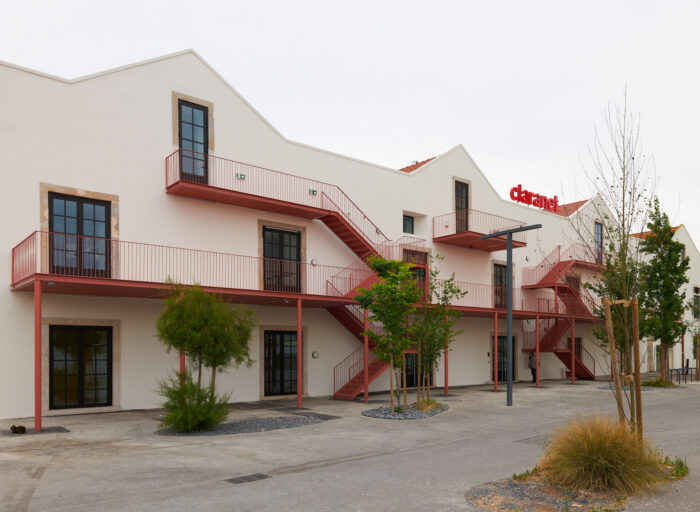Horta da Porta
- Location: Évora, Portugal
- Solution: Buildings
- Type: Housing
- Promoter: Construmontijo
- Architecture: Gonçalo Byrne Arquitectos
- Scope: Foundations and structures, water supply and sewerage
- Area: Plot A: 5000m2 Plot C: 6800m2
- Project: 2003
- Construction: 2006
- Photography: FG+SG fotografia de arquitectura, Rodrigo Cabral
- Contractor: Construmontijo
- See on Google Maps
Horta da Porta
- Location: Évora, Portugal
- Solution: Buildings
- Type: Housing
- Promoter: Construmontijo
- Architecture: Gonçalo Byrne Arquitectos
- Scope: Foundations and structures, water supply and sewerage
- Area: Plot A: 5000m2 Plot C: 6800m2
- Project: 2003
- Construction: 2006
- Photography: FG+SG fotografia de arquitectura, Rodrigo Cabral
- Contractor: Construmontijo
- Ver no Google Maps
The residential complex comprises plots A and C, wherein the first one faces Av. Lisboa, along the rampart that structures the perimeter of the historic centre of Évora.
Plot A is characterized by a ground floor, with a trapezoidal shape, which constitutes the shared base for two volumes planned for housing. These two volumes form an angle with each other, defining an outdoor plaza between them. This building has an underground parking, two upper floors and a terraced roof. It is divided into two structural blocks. Above the level of the ground floor, each structural block is divided into two volumes, with two floors and a terraced roof. The access to the basement is via an interior ramp on the west side, or via 4 interior stairs located in each of the blocks.
Across Lot A, separated by Rua de Chartres, is Lot C, planned for parking, commerce and housing. This building is divided into four structural blocks and has a basement, ground floor, 3 upper floors and a terraced roof. The access to the basement is via an interior ramp through Rua St. António da Piedade, or via 5 interior stairs or elevators. At the level of the 2nd floor, the North façade retreats approximately 6.7m, leaving the 1st floor with a terrace and then, at the 3rd floor level, the facade retreats approximately 4.2m.
These buildings are in reinforced concrete framed structures, formed by columns and/or walls and beams, with flat slabs.
