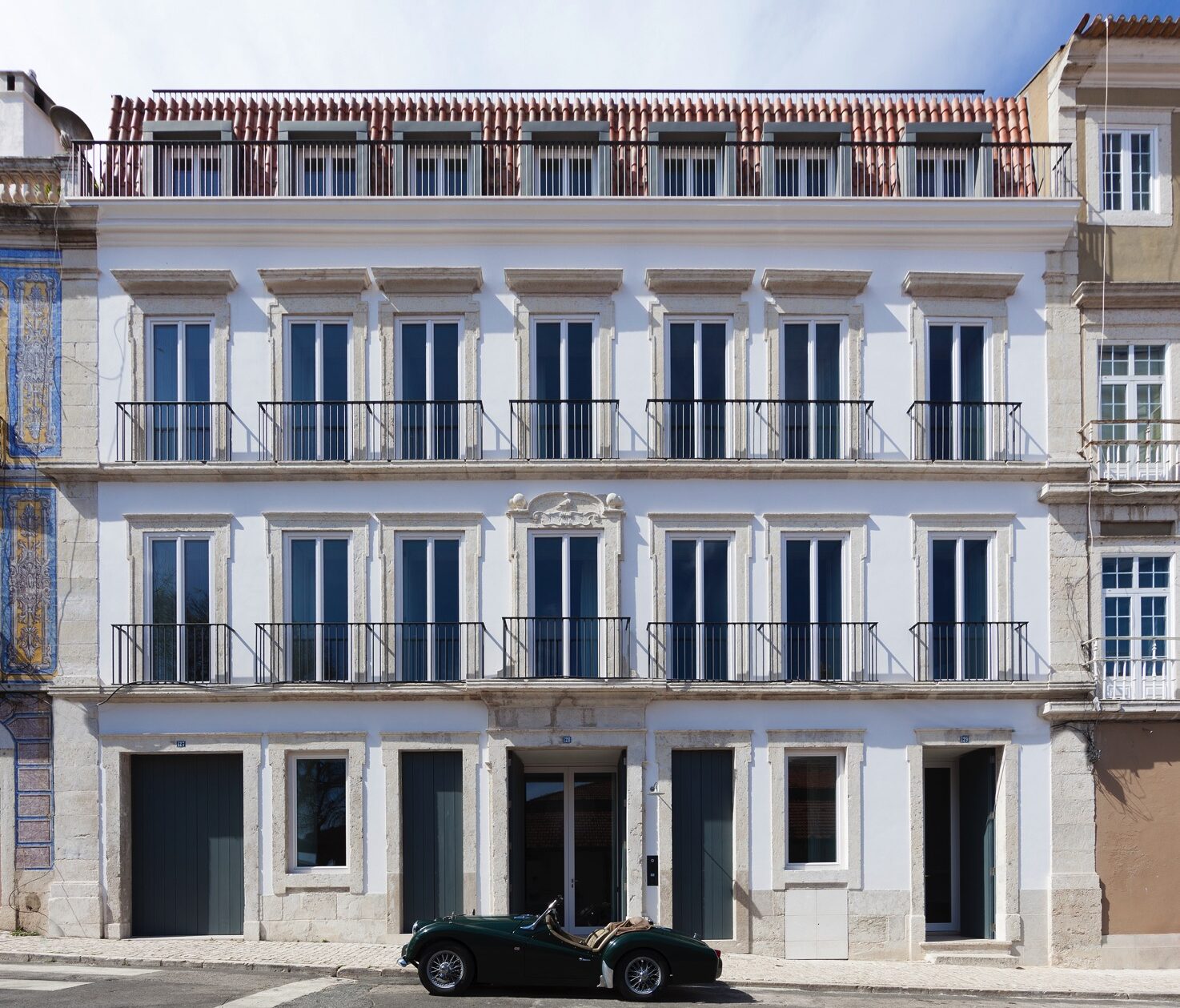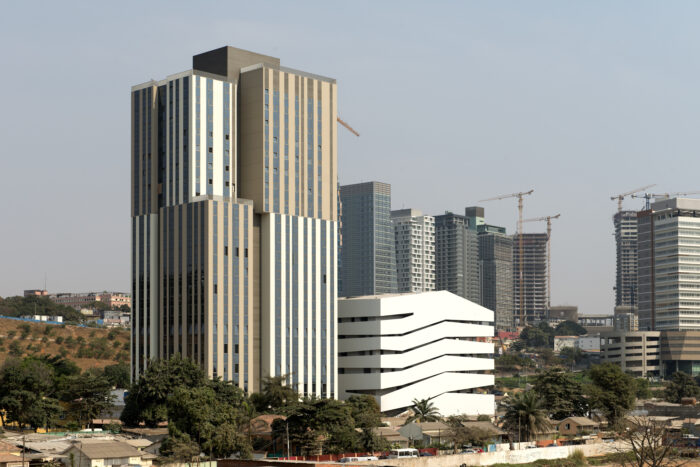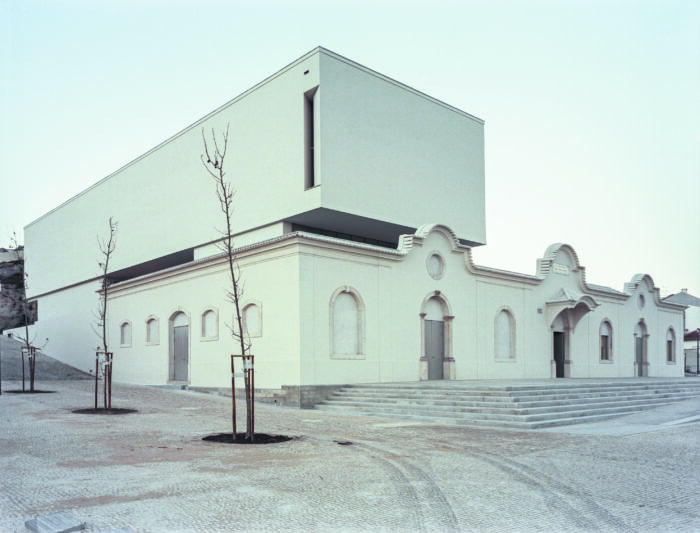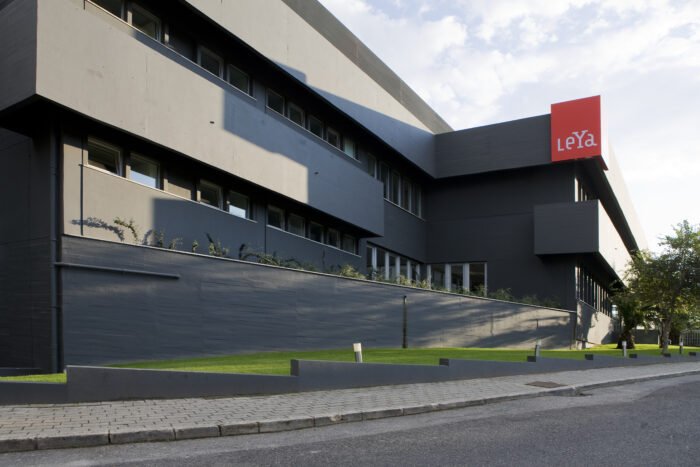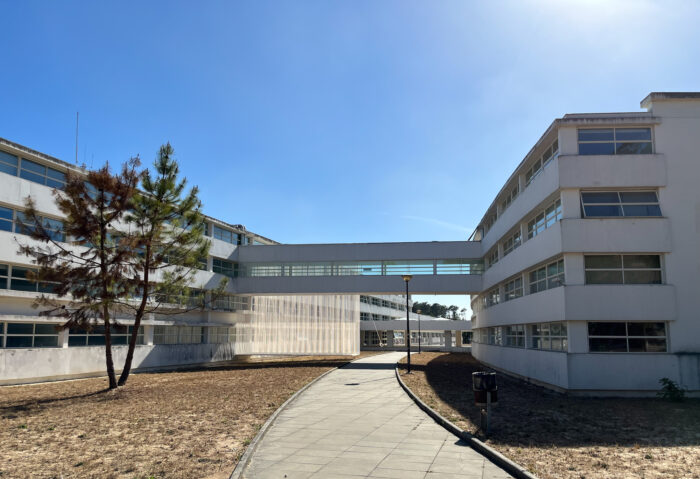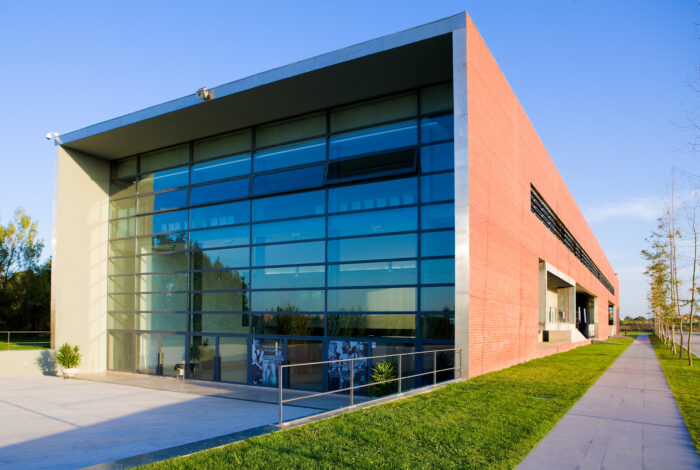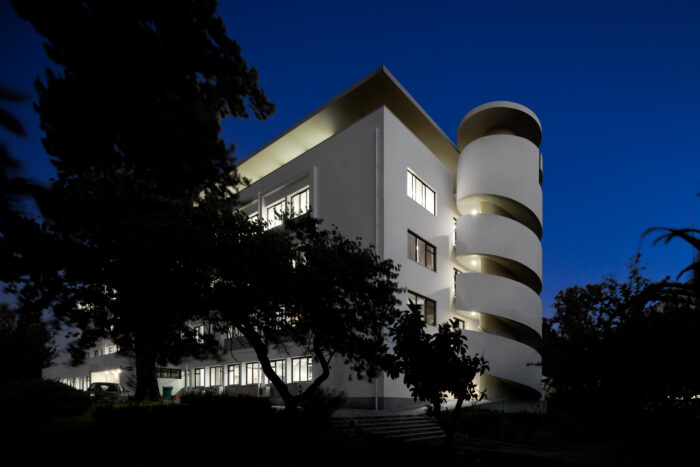Campo Santa Clara 127
- Location: Lisbon, Portugal
- Solution: Buildings
- Type: Rehabilitation, Hospitality and tourism
- Promoter: Imobobaim Sociedade Imobiliária, S.A.
- Architecture: Aires Mateus e Associados
- Scope: Foundations and structure, sewerage and water supply
- Area: 1100m2
- Project: 2014
- Construction: 2015-2016
- Photography: Juan Rodriguez
- See on Google Maps
Campo Santa Clara 127
- Location: Lisbon, Portugal
- Solution: Buildings
- Type: Rehabilitation, Hospitality and tourism
- Promoter: Imobobaim Sociedade Imobiliária, S.A.
- Architecture: Aires Mateus e Associados
- Scope: Foundations and structure, sewerage and water supply
- Area: 1100m2
- Project: 2014
- Construction: 2015-2016
- Photography: Juan Rodriguez
- Ver no Google Maps
The original structure of the building, still intact and identifiable, consisted of irregular stone masonry walls connected with lime mortar, arranged along the façades and gables and, inside, in two alignments parallel to the gables. At the ground level, the walls were complemented by arches, arranged along two alignments parallel to the façades. The floors were, and remain, wooden, unloading on the walls.
The intervention started with the demolition of the most recent structures inside and outside the building, preserving and consolidating the original walls, rehabilitating and reinforcing the floors, replacing the collapsed pavements of the upper floors with wooden ones, and replacing the roof with a new steel structure. An elevator was also introduced, inside the building, and the entire public space was cleared of previous constructions.
It is a three-story building, with a gabled roof, with a raised patio in the back. When the project started, the building had had a structural intervention, still to be completed, but which was not intended to continue.
